Powder Room Design Ideas with Brown Walls and Green Walls
Refine by:
Budget
Sort by:Popular Today
1 - 20 of 3,108 photos
Item 1 of 3

The powder room is styled by the client and reflects their eclectic tastes....
Design ideas for a small contemporary powder room in Melbourne with green walls, mosaic tile floors, an integrated sink, marble benchtops, multi-coloured floor, green benchtops and a built-in vanity.
Design ideas for a small contemporary powder room in Melbourne with green walls, mosaic tile floors, an integrated sink, marble benchtops, multi-coloured floor, green benchtops and a built-in vanity.
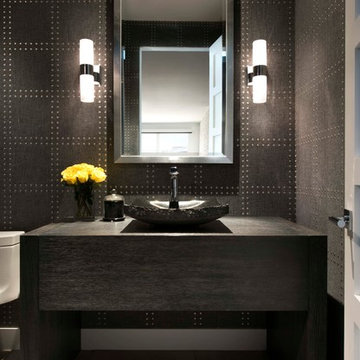
Photo of a small contemporary powder room in Phoenix with furniture-like cabinets, dark wood cabinets, brown tile, brown walls, a vessel sink, wood benchtops and grey floor.

Design ideas for a small transitional powder room in Bilbao with flat-panel cabinets, medium wood cabinets, a one-piece toilet, white tile, ceramic tile, brown walls, ceramic floors, a vessel sink, limestone benchtops, multi-coloured floor, brown benchtops, a built-in vanity and wallpaper.
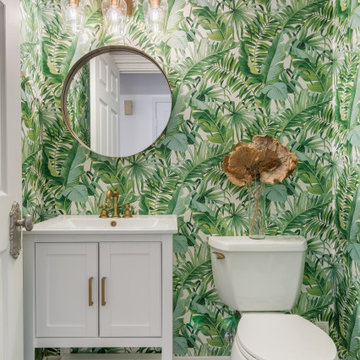
This powder room room use to have plaster walls and popcorn ceilings until we transformed this bathroom to something fun and cheerful so your guest will always be wow'd when they use it. The fun palm tree wallpaper really brings a lot of fun to this space. This space is all about the wallpaper. Decorative Moulding was applied on the crown to give this space more detail.
JL Interiors is a LA-based creative/diverse firm that specializes in residential interiors. JL Interiors empowers homeowners to design their dream home that they can be proud of! The design isn’t just about making things beautiful; it’s also about making things work beautifully. Contact us for a free consultation Hello@JLinteriors.design _ 310.390.6849_ www.JLinteriors.design
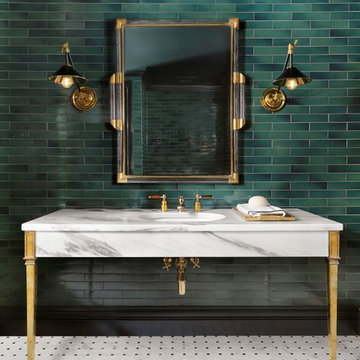
Lower Level Powder Room
Photo of a traditional powder room in St Louis with green tile, subway tile, green walls, an undermount sink, marble benchtops, multi-coloured floor and white benchtops.
Photo of a traditional powder room in St Louis with green tile, subway tile, green walls, an undermount sink, marble benchtops, multi-coloured floor and white benchtops.
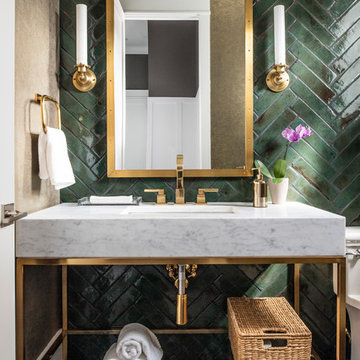
Stephen Allen
Transitional powder room in Los Angeles with open cabinets, green tile, green walls, dark hardwood floors, an undermount sink, brown floor and grey benchtops.
Transitional powder room in Los Angeles with open cabinets, green tile, green walls, dark hardwood floors, an undermount sink, brown floor and grey benchtops.
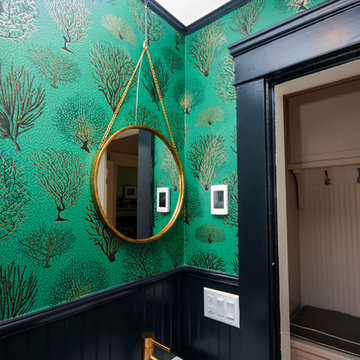
Design ideas for a small traditional powder room in Providence with a two-piece toilet, green walls, porcelain floors, a wall-mount sink and black floor.
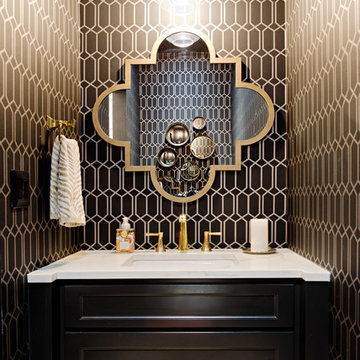
Photography by www.mikechajecki.com
Inspiration for a small transitional powder room in Toronto with recessed-panel cabinets, black cabinets, an undermount sink, marble benchtops, brown walls and white benchtops.
Inspiration for a small transitional powder room in Toronto with recessed-panel cabinets, black cabinets, an undermount sink, marble benchtops, brown walls and white benchtops.
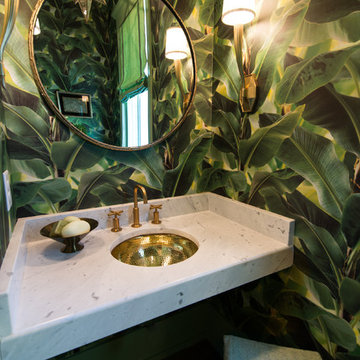
Faith Allen
Mid-sized tropical powder room in Atlanta with green walls, an undermount sink, marble benchtops and white benchtops.
Mid-sized tropical powder room in Atlanta with green walls, an undermount sink, marble benchtops and white benchtops.
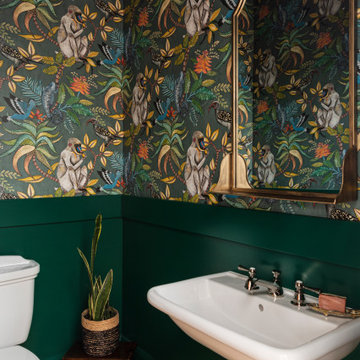
The new 1st floor WC feels fun and exotic with green wainscoting and playful wallpaper.
Inspiration for a small transitional powder room in Portland with a two-piece toilet, green walls, medium hardwood floors, a wall-mount sink, brown floor and wallpaper.
Inspiration for a small transitional powder room in Portland with a two-piece toilet, green walls, medium hardwood floors, a wall-mount sink, brown floor and wallpaper.
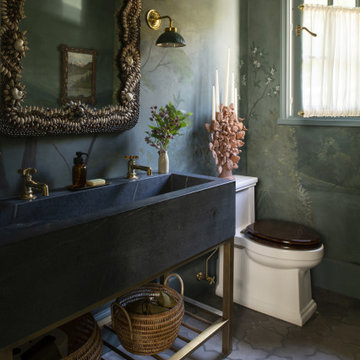
Contractor: Kyle Hunt & Partners
Interiors: Alecia Stevens Interiors
Landscape: Yardscapes, Inc.
Photos: Scott Amundson
This is an example of a small powder room in Minneapolis with grey cabinets, green walls and a freestanding vanity.
This is an example of a small powder room in Minneapolis with grey cabinets, green walls and a freestanding vanity.
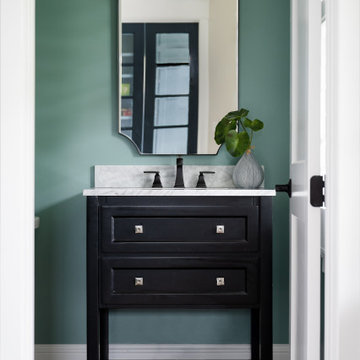
Our studio designed this beautiful home for a family of four to create a cohesive space for spending quality time. The home has an open-concept floor plan to allow free movement and aid conversations across zones. The living area is casual and comfortable and has a farmhouse feel with the stunning stone-clad fireplace and soft gray and beige furnishings. We also ensured plenty of seating for the whole family to gather around.
In the kitchen area, we used charcoal gray for the island, which complements the beautiful white countertops and the stylish black chairs. We added herringbone-style backsplash tiles to create a charming design element in the kitchen. Open shelving and warm wooden flooring add to the farmhouse-style appeal. The adjacent dining area is designed to look casual, elegant, and sophisticated, with a sleek wooden dining table and attractive chairs.
The powder room is painted in a beautiful shade of sage green. Elegant black fixtures, a black vanity, and a stylish marble countertop washbasin add a casual, sophisticated, and welcoming appeal.
---
Project completed by Wendy Langston's Everything Home interior design firm, which serves Carmel, Zionsville, Fishers, Westfield, Noblesville, and Indianapolis.
For more about Everything Home, see here: https://everythinghomedesigns.com/
To learn more about this project, see here:
https://everythinghomedesigns.com/portfolio/down-to-earth/

Powder room
Design ideas for a small eclectic powder room in New York with a one-piece toilet, green walls, mosaic tile floors, a wall-mount sink, green floor and wallpaper.
Design ideas for a small eclectic powder room in New York with a one-piece toilet, green walls, mosaic tile floors, a wall-mount sink, green floor and wallpaper.
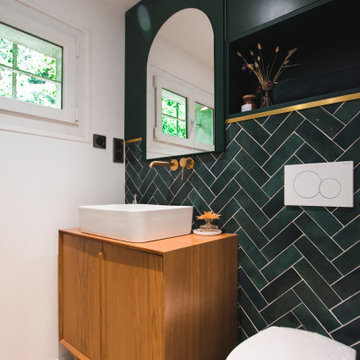
Design ideas for a midcentury powder room in Bordeaux with a wall-mount toilet, green tile, green walls, a trough sink, green benchtops and a freestanding vanity.

Modern steam shower room
This is an example of a mid-sized contemporary powder room in London with flat-panel cabinets, light wood cabinets, a wall-mount toilet, green tile, subway tile, green walls, porcelain floors, a drop-in sink, beige floor and a floating vanity.
This is an example of a mid-sized contemporary powder room in London with flat-panel cabinets, light wood cabinets, a wall-mount toilet, green tile, subway tile, green walls, porcelain floors, a drop-in sink, beige floor and a floating vanity.
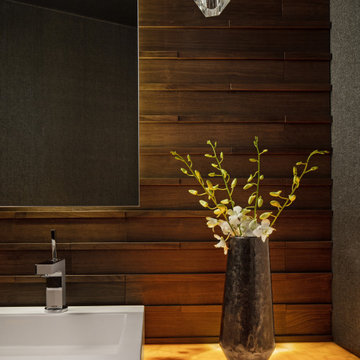
Design ideas for a modern powder room in Detroit with a one-piece toilet, brown tile, wood-look tile, brown walls, medium hardwood floors, a vessel sink, onyx benchtops, multi-coloured benchtops, a floating vanity, wallpaper and wood walls.
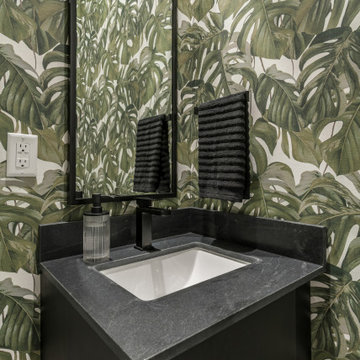
Small contemporary powder room in Miami with flat-panel cabinets, black cabinets, a two-piece toilet, green walls, ceramic floors, a drop-in sink, quartzite benchtops, grey floor, black benchtops, a built-in vanity and wallpaper.
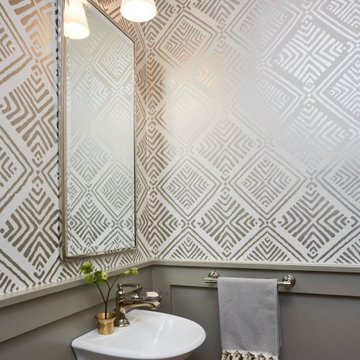
Inspiration for a small transitional powder room in Richmond with green walls and a pedestal sink.
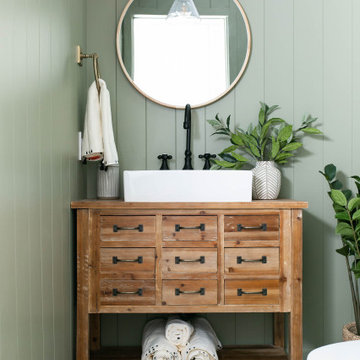
Design ideas for a country powder room in Phoenix with furniture-like cabinets, medium wood cabinets, green walls, a vessel sink, grey floor and brown benchtops.
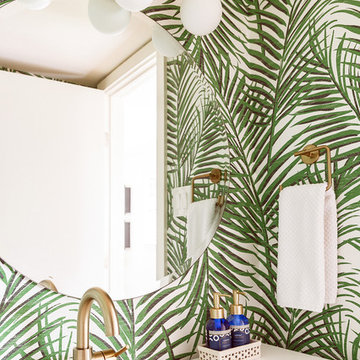
Midcentury powder room accented with textured palm springs style wallpaper. The sink cabinet is walnut with a solid surface top. Fixtures are brass.
Inspiration for a small midcentury powder room in Houston with furniture-like cabinets, medium wood cabinets, green walls, travertine floors, an integrated sink, solid surface benchtops, beige floor and white benchtops.
Inspiration for a small midcentury powder room in Houston with furniture-like cabinets, medium wood cabinets, green walls, travertine floors, an integrated sink, solid surface benchtops, beige floor and white benchtops.
Powder Room Design Ideas with Brown Walls and Green Walls
1