Powder Room Design Ideas with Cement Tile and Wood Benchtops
Refine by:
Budget
Sort by:Popular Today
21 - 40 of 70 photos
Item 1 of 3
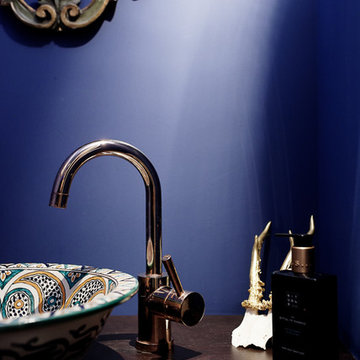
Stephanie Kasel Interiors 2018
Small country powder room in Other with shaker cabinets, brown cabinets, a wall-mount toilet, blue tile, cement tile, blue walls, bamboo floors, a drop-in sink, wood benchtops, brown floor and brown benchtops.
Small country powder room in Other with shaker cabinets, brown cabinets, a wall-mount toilet, blue tile, cement tile, blue walls, bamboo floors, a drop-in sink, wood benchtops, brown floor and brown benchtops.
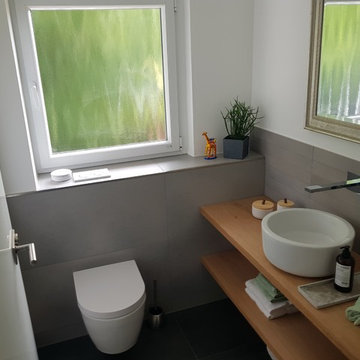
Design ideas for a small powder room in Other with open cabinets, medium wood cabinets, a wall-mount toilet, beige tile, cement tile, white walls, cement tiles, a vessel sink, wood benchtops and black floor.
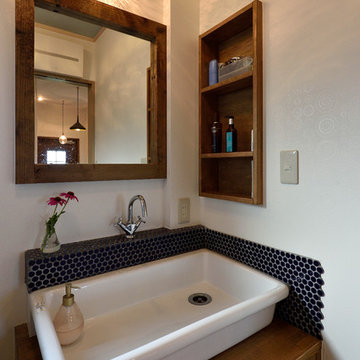
This is an example of a modern powder room in Other with beaded inset cabinets, beige cabinets, blue tile, cement tile, white walls, a trough sink and wood benchtops.
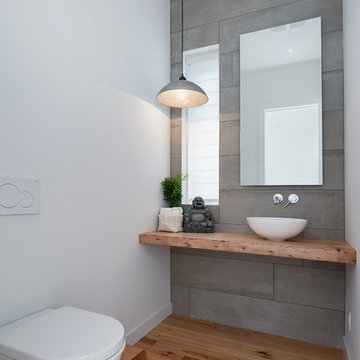
Large contemporary powder room in Calgary with a vessel sink, wood benchtops, a wall-mount toilet, gray tile, white walls, light hardwood floors, cement tile and brown benchtops.
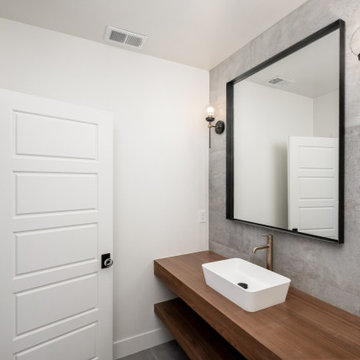
Design ideas for a modern powder room in Denver with open cabinets, medium wood cabinets, gray tile, cement tile, ceramic floors, a vessel sink, wood benchtops, grey floor and a floating vanity.
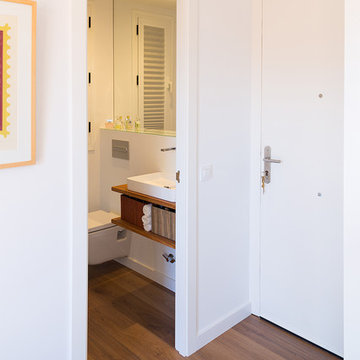
Valentín Hincú ©Houzz España 2017
This is an example of a small contemporary powder room in Barcelona with open cabinets, medium wood cabinets, a wall-mount toilet, white tile, cement tile, white walls, medium hardwood floors, a vessel sink, wood benchtops, brown floor and brown benchtops.
This is an example of a small contemporary powder room in Barcelona with open cabinets, medium wood cabinets, a wall-mount toilet, white tile, cement tile, white walls, medium hardwood floors, a vessel sink, wood benchtops, brown floor and brown benchtops.
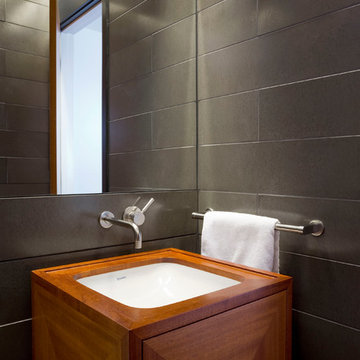
Cathedral ceilings and seamless cabinetry complement this home’s river view.
The low ceilings in this ’70s contemporary were a nagging issue for the 6-foot-8 homeowner. Plus, drab interiors failed to do justice to the home’s Connecticut River view.
By raising ceilings and removing non-load-bearing partitions, architect Christopher Arelt was able to create a cathedral-within-a-cathedral structure in the kitchen, dining and living area. Decorative mahogany rafters open the space’s height, introduce a warmer palette and create a welcoming framework for light.
The homeowner, a Frank Lloyd Wright fan, wanted to emulate the famed architect’s use of reddish-brown concrete floors, and the result further warmed the interior. “Concrete has a connotation of cold and industrial but can be just the opposite,” explains Arelt. Clunky European hardware was replaced by hidden pivot hinges, and outside cabinet corners were mitered so there is no evidence of a drawer or door from any angle.
Photo Credit:
Read McKendree
Cathedral ceilings and seamless cabinetry complement this kitchen’s river view
The low ceilings in this ’70s contemporary were a nagging issue for the 6-foot-8 homeowner. Plus, drab interiors failed to do justice to the home’s Connecticut River view.
By raising ceilings and removing non-load-bearing partitions, architect Christopher Arelt was able to create a cathedral-within-a-cathedral structure in the kitchen, dining and living area. Decorative mahogany rafters open the space’s height, introduce a warmer palette and create a welcoming framework for light.
The homeowner, a Frank Lloyd Wright fan, wanted to emulate the famed architect’s use of reddish-brown concrete floors, and the result further warmed the interior. “Concrete has a connotation of cold and industrial but can be just the opposite,” explains Arelt.
Clunky European hardware was replaced by hidden pivot hinges, and outside cabinet corners were mitered so there is no evidence of a drawer or door from any angle.
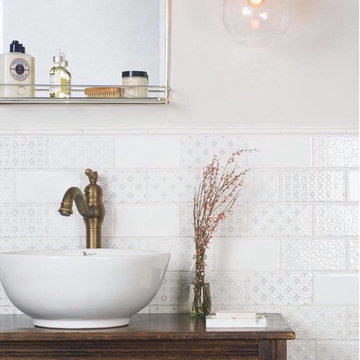
Design ideas for a mid-sized contemporary powder room in Cleveland with furniture-like cabinets, dark wood cabinets, white tile, cement tile, white walls, a vessel sink and wood benchtops.
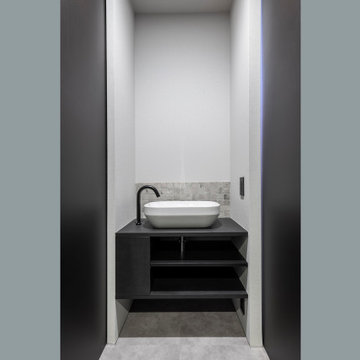
Photo of a mid-sized contemporary powder room in Tokyo Suburbs with louvered cabinets, black cabinets, a one-piece toilet, gray tile, cement tile, grey walls, vinyl floors, a vessel sink, wood benchtops, grey floor, black benchtops, a built-in vanity, wallpaper and wallpaper.
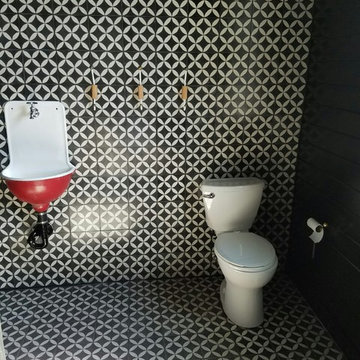
Bathroom in our Circulos Pattern Cement Tile.
"Circulos" pattern Encaustic Cement Tile from Riad Tile. All our handmade Encaustic Cement Tile is only $9sqft. Contact us for questions or to place an order. www.RiadTile.com
RiadTile@gmail.com
805-234-4546 call/text
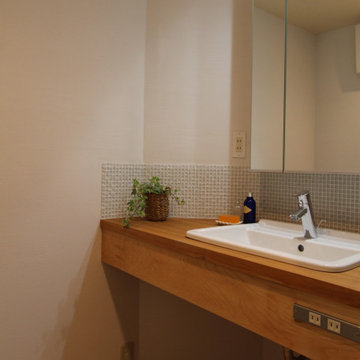
洗面所
無垢の木のカウンターに洗面ボールを設置したオリジナルの洗面化粧台
Photo of a small modern powder room in Tokyo with white tile, cement tile, white walls, medium hardwood floors, a drop-in sink, wood benchtops and brown benchtops.
Photo of a small modern powder room in Tokyo with white tile, cement tile, white walls, medium hardwood floors, a drop-in sink, wood benchtops and brown benchtops.
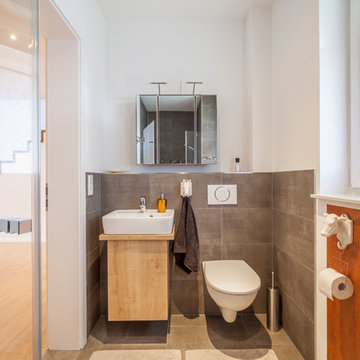
Aurora Bauträger GmbH
Inspiration for a small contemporary powder room in Other with flat-panel cabinets, beige cabinets, a two-piece toilet, gray tile, cement tile, white walls, cement tiles, a vessel sink, wood benchtops and grey floor.
Inspiration for a small contemporary powder room in Other with flat-panel cabinets, beige cabinets, a two-piece toilet, gray tile, cement tile, white walls, cement tiles, a vessel sink, wood benchtops and grey floor.
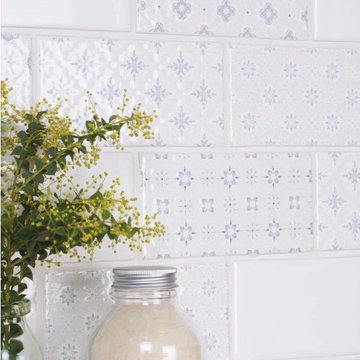
Mid-sized contemporary powder room in Cleveland with furniture-like cabinets, dark wood cabinets, white tile, cement tile, white walls, a vessel sink and wood benchtops.
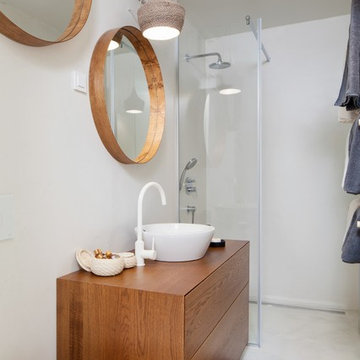
bagno in stile scandinavo. Microtopping e legno si intervallano in questo spazio minimale, ma allo stesso tempo confortevole.
Photo of a small scandinavian powder room in Other with dark wood cabinets, white tile, cement tile, white walls, concrete floors, wood benchtops, white floor and brown benchtops.
Photo of a small scandinavian powder room in Other with dark wood cabinets, white tile, cement tile, white walls, concrete floors, wood benchtops, white floor and brown benchtops.
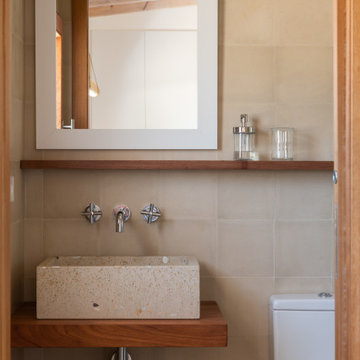
Inspiration for a small mediterranean powder room in Other with open cabinets, beige cabinets, beige tile, cement tile, beige walls, cement tiles, a vessel sink, wood benchtops, beige floor, a built-in vanity and exposed beam.

bsn
Photo of a small country powder room in Alicante-Costa Blanca with gray tile, cement tile, grey walls, ceramic floors, a vessel sink, wood benchtops and grey floor.
Photo of a small country powder room in Alicante-Costa Blanca with gray tile, cement tile, grey walls, ceramic floors, a vessel sink, wood benchtops and grey floor.
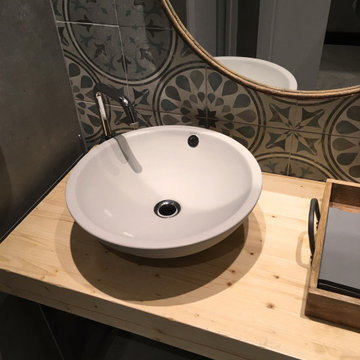
This is an example of a small industrial powder room in Other with open cabinets, grey cabinets, a two-piece toilet, blue tile, cement tile, grey walls, concrete floors, a vessel sink, wood benchtops, grey floor and beige benchtops.
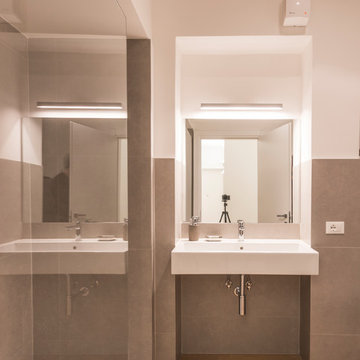
Design ideas for a mid-sized contemporary powder room in Other with a two-piece toilet, gray tile, cement tile, white walls, light hardwood floors, a wall-mount sink, wood benchtops, yellow floor and yellow benchtops.
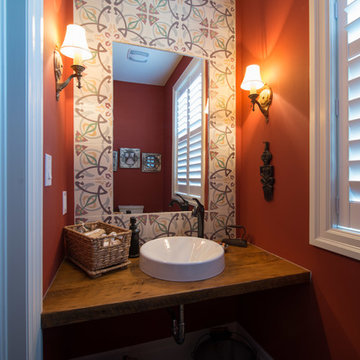
Inspiration for a small eclectic powder room in Toronto with open cabinets, cement tile, red walls, a vessel sink and wood benchtops.
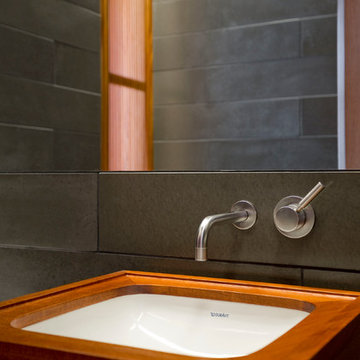
Cathedral ceilings and seamless cabinetry complement this home’s river view.
The low ceilings in this ’70s contemporary were a nagging issue for the 6-foot-8 homeowner. Plus, drab interiors failed to do justice to the home’s Connecticut River view.
By raising ceilings and removing non-load-bearing partitions, architect Christopher Arelt was able to create a cathedral-within-a-cathedral structure in the kitchen, dining and living area. Decorative mahogany rafters open the space’s height, introduce a warmer palette and create a welcoming framework for light.
The homeowner, a Frank Lloyd Wright fan, wanted to emulate the famed architect’s use of reddish-brown concrete floors, and the result further warmed the interior. “Concrete has a connotation of cold and industrial but can be just the opposite,” explains Arelt. Clunky European hardware was replaced by hidden pivot hinges, and outside cabinet corners were mitered so there is no evidence of a drawer or door from any angle.
Photo Credit: Read McKendree
Cathedral ceilings and seamless cabinetry complement this kitchen’s river view
The low ceilings in this ’70s contemporary were a nagging issue for the 6-foot-8 homeowner. Plus, drab interiors failed to do justice to the home’s Connecticut River view.
By raising ceilings and removing non-load-bearing partitions, architect Christopher Arelt was able to create a cathedral-within-a-cathedral structure in the kitchen, dining and living area. Decorative mahogany rafters open the space’s height, introduce a warmer palette and create a welcoming framework for light.
The homeowner, a Frank Lloyd Wright fan, wanted to emulate the famed architect’s use of reddish-brown concrete floors, and the result further warmed the interior. “Concrete has a connotation of cold and industrial but can be just the opposite,” explains Arelt.
Clunky European hardware was replaced by hidden pivot hinges, and outside cabinet corners were mitered so there is no evidence of a drawer or door from any angle.
Powder Room Design Ideas with Cement Tile and Wood Benchtops
2