Powder Room Design Ideas with Cement Tiles and a Floating Vanity
Refine by:
Budget
Sort by:Popular Today
1 - 20 of 77 photos
Item 1 of 3

The dramatic powder bath provides a sophisticated spot for guests. Geometric black and white floor tile and a dramatic apron countertop provide contrast against the white floating vanity. Black and gold accents tie the space together and a fuchsia bouquet of flowers adds a punch of color.

Photo of a mediterranean powder room in St Louis with open cabinets, white cabinets, a one-piece toilet, cement tiles, white floor, white benchtops, a floating vanity and wallpaper.
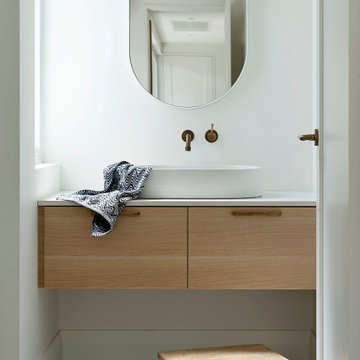
The Suburban Farmhaus //
A hint of country in the city suburbs.
What a joy it was working on this project together with talented designers, architects & builders.⠀
The design seamlessly curated, and the end product bringing the clients vision to life perfectly.
Architect - @arcologic_design
Interiors & Exteriors - @lahaus_creativestudio
Documentation - @howes.and.homes.designs
Builder - @sovereignbuilding
Landscape - @jemhanbury
Photography - @jody_darcy
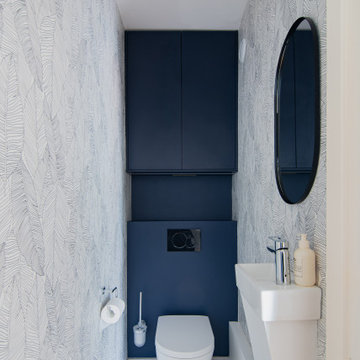
Inspiration for a mid-sized modern powder room in Paris with a wall-mount toilet, grey walls, cement tiles, a wall-mount sink, wood benchtops, blue benchtops, a floating vanity and wallpaper.

Well, we chose to go wild in this room which was all designed around the sink that was found in a lea market in Baku, Azerbaijan.
Design ideas for a small eclectic powder room in London with green cabinets, a two-piece toilet, white tile, ceramic tile, multi-coloured walls, cement tiles, marble benchtops, multi-coloured floor, green benchtops, a floating vanity, wallpaper and wallpaper.
Design ideas for a small eclectic powder room in London with green cabinets, a two-piece toilet, white tile, ceramic tile, multi-coloured walls, cement tiles, marble benchtops, multi-coloured floor, green benchtops, a floating vanity, wallpaper and wallpaper.

A modern powder room with Tasmanian Oak joinery, Aquila marble stone and sage biscuit tiles.
This is an example of a small contemporary powder room in Adelaide with open cabinets, light wood cabinets, a wall-mount toilet, green tile, ceramic tile, white walls, cement tiles, a vessel sink, marble benchtops, black floor, grey benchtops, a floating vanity and wood walls.
This is an example of a small contemporary powder room in Adelaide with open cabinets, light wood cabinets, a wall-mount toilet, green tile, ceramic tile, white walls, cement tiles, a vessel sink, marble benchtops, black floor, grey benchtops, a floating vanity and wood walls.
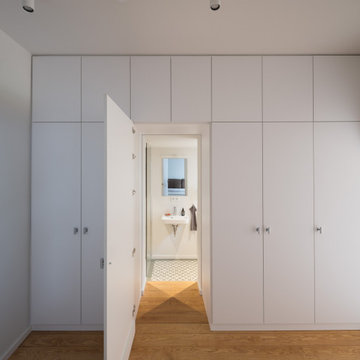
Geheimtür Gästetoilette (Fotograf: Marcus Ebener, Berlin)
Photo of a small contemporary powder room in Hamburg with cement tiles, green floor and a floating vanity.
Photo of a small contemporary powder room in Hamburg with cement tiles, green floor and a floating vanity.
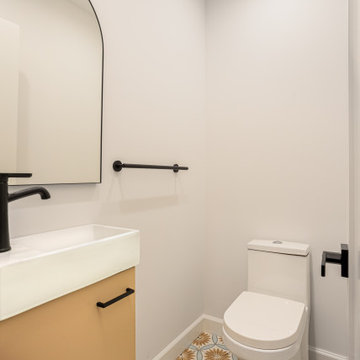
A Lovely 1100 sq. bungalow in the heart of Silverlake stood untouched for almost half a century.
This home as built was a 2 bedrooms + 1 bathroom with a good size living room.
Client purchased it for the sake of turning it into a rental property.
With a few good internal twists and space planning we converted this little bungalow into a full blown 3bed + 2.5 bath with a master suite.
All of this without adding even 1 square inch to the building.
Kitchen was moved to a more central location; a portion of a closet was converted into a powder room and the old utility room/laundry was turned into the master bathroom.
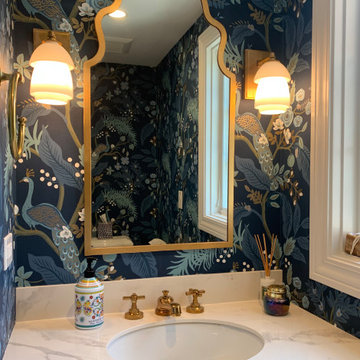
This is an example of a small transitional powder room in Chicago with white cabinets, blue walls, an undermount sink, white benchtops, a floating vanity, wallpaper, cement tiles, engineered quartz benchtops and multi-coloured floor.
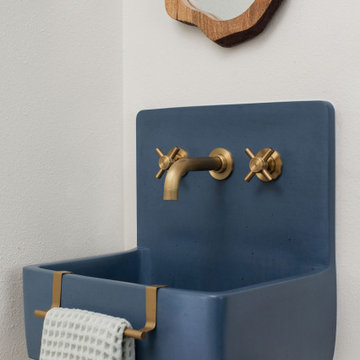
This is an example of a mid-sized powder room in Austin with blue cabinets, a two-piece toilet, blue tile, white walls, cement tiles, a wall-mount sink, concrete benchtops, blue floor, blue benchtops and a floating vanity.
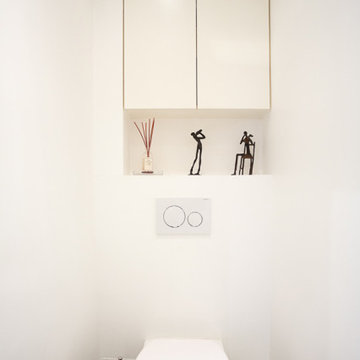
Un pied-à-terre fonctionnel à Paris
Ce projet a été réalisé pour des Clients normands qui souhaitaient un pied-à-terre parisien. L’objectif de cette rénovation totale était de rendre l’appartement fonctionnel, moderne et lumineux.
Pour le rendre fonctionnel, nos équipes ont énormément travaillé sur les rangements. Vous trouverez ainsi des menuiseries sur-mesure, qui se fondent dans le décor, dans la pièce à vivre et dans les chambres.
La couleur blanche, dominante, apporte une réelle touche de luminosité à tout l’appartement. Neutre, elle est une base idéale pour accueillir le mobilier divers des clients qui viennent colorer les pièces. Dans la salon, elle est ponctuée par des touches de bleu, la couleur ayant été choisie en référence au tableau qui trône au dessus du canapé.
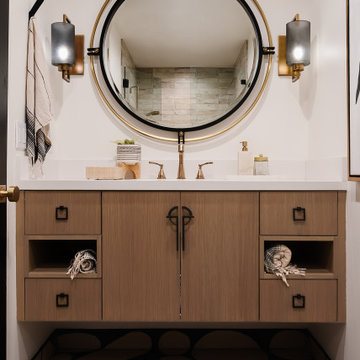
Downstairs Bathroom
Inspiration for a mid-sized arts and crafts powder room in Los Angeles with flat-panel cabinets, brown cabinets, beige tile, travertine, white walls, cement tiles, an undermount sink, quartzite benchtops, blue floor, white benchtops and a floating vanity.
Inspiration for a mid-sized arts and crafts powder room in Los Angeles with flat-panel cabinets, brown cabinets, beige tile, travertine, white walls, cement tiles, an undermount sink, quartzite benchtops, blue floor, white benchtops and a floating vanity.
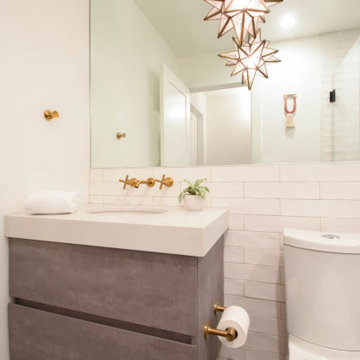
A beautiful cement vanity, gold fixtures and a moravian star pendant leave one seeing stars!
This is an example of a small country powder room in Other with flat-panel cabinets, grey cabinets, a two-piece toilet, black and white tile, ceramic tile, white walls, cement tiles, an integrated sink, engineered quartz benchtops, black floor, white benchtops and a floating vanity.
This is an example of a small country powder room in Other with flat-panel cabinets, grey cabinets, a two-piece toilet, black and white tile, ceramic tile, white walls, cement tiles, an integrated sink, engineered quartz benchtops, black floor, white benchtops and a floating vanity.
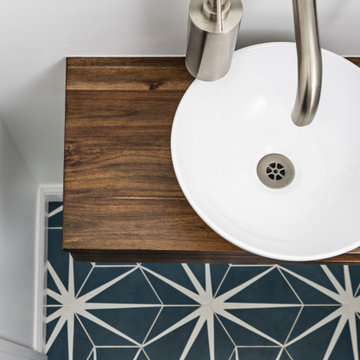
Our clients came to us wanting to create a kitchen that better served their day-to-day, to add a powder room so that guests were not using their primary bathroom, and to give a refresh to their primary bathroom.
Our design plan consisted of reimagining the kitchen space, adding a powder room and creating a primary bathroom that delighted our clients.
In the kitchen we created more integrated pantry space. We added a large island which allowed the homeowners to maintain seating within the kitchen and utilized the excess circulation space that was there previously. We created more space on either side of the kitchen range for easy back and forth from the sink to the range.
To add in the powder room we took space from a third bedroom and tied into the existing plumbing and electrical from the basement.
Lastly, we added unique square shaped skylights into the hallway. This completely brightened the hallway and changed the space.
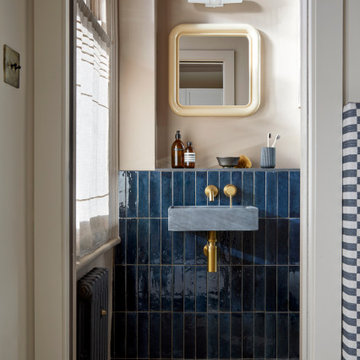
A new en-suite was created for the master bedroom, re-configuring a small box room to also create additional hallway coat and shoe storage.
Photo of a small modern powder room in London with a one-piece toilet, blue tile, ceramic tile, pink walls, cement tiles, a wall-mount sink, beige floor and a floating vanity.
Photo of a small modern powder room in London with a one-piece toilet, blue tile, ceramic tile, pink walls, cement tiles, a wall-mount sink, beige floor and a floating vanity.
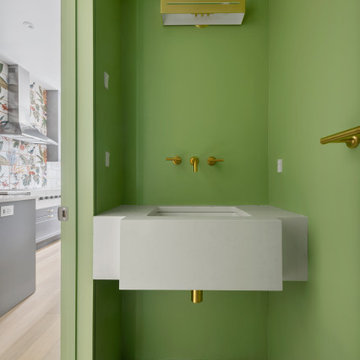
Design-build gut renovation of a Harlem powder room on the first floor of a brownstone by Bolster in NYC. Features a pop of green paint, unique tiled floor, and a spacious sink.
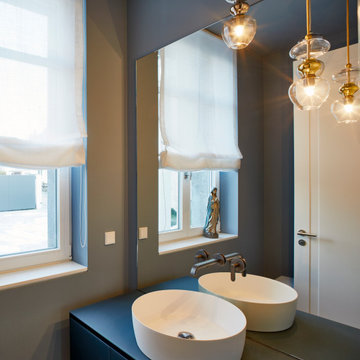
Photo of a small contemporary powder room in Frankfurt with flat-panel cabinets, blue cabinets, blue walls, cement tiles, a vessel sink, blue benchtops and a floating vanity.
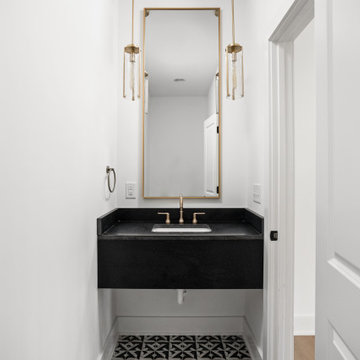
Powder bath with champagne bronze fixtures, floating custom vanity, ceramic patterned tile shop tile, black quartz countertop and under mount sink.
Design ideas for a small transitional powder room in Indianapolis with flat-panel cabinets, black cabinets, a one-piece toilet, white walls, cement tiles, an undermount sink, engineered quartz benchtops, multi-coloured floor, black benchtops and a floating vanity.
Design ideas for a small transitional powder room in Indianapolis with flat-panel cabinets, black cabinets, a one-piece toilet, white walls, cement tiles, an undermount sink, engineered quartz benchtops, multi-coloured floor, black benchtops and a floating vanity.
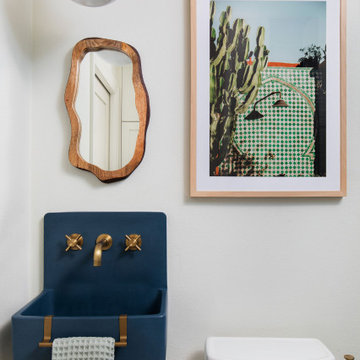
Photo of a mid-sized powder room in Austin with blue cabinets, a two-piece toilet, blue tile, white walls, cement tiles, a wall-mount sink, concrete benchtops, blue floor, blue benchtops and a floating vanity.
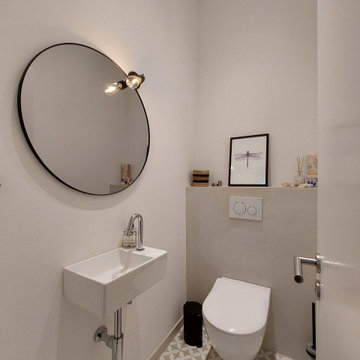
Düsseldorf, Modernisierung einer Stadtvilla.
Design ideas for a small traditional powder room in Dusseldorf with a two-piece toilet, gray tile, stone tile, white walls, cement tiles, a console sink, solid surface benchtops, beige floor, white benchtops, a floating vanity and decorative wall panelling.
Design ideas for a small traditional powder room in Dusseldorf with a two-piece toilet, gray tile, stone tile, white walls, cement tiles, a console sink, solid surface benchtops, beige floor, white benchtops, a floating vanity and decorative wall panelling.
Powder Room Design Ideas with Cement Tiles and a Floating Vanity
1