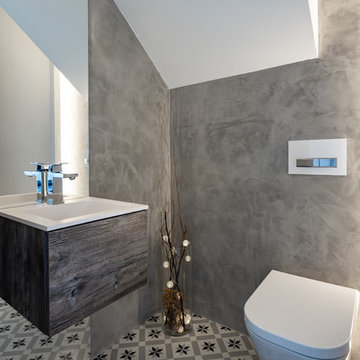Powder Room Design Ideas with Flat-panel Cabinets and Cement Tiles
Refine by:
Budget
Sort by:Popular Today
1 - 20 of 142 photos
Item 1 of 3
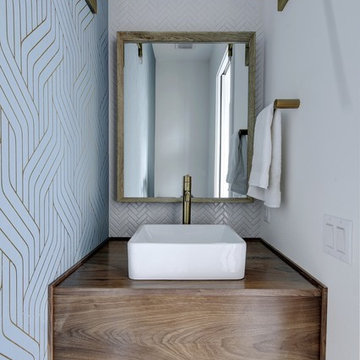
Interior Design by Melisa Clement Designs, Photography by Twist Tours
Inspiration for a scandinavian powder room in Austin with flat-panel cabinets, dark wood cabinets, multi-coloured walls, a vessel sink, wood benchtops, multi-coloured floor, brown benchtops, white tile and cement tiles.
Inspiration for a scandinavian powder room in Austin with flat-panel cabinets, dark wood cabinets, multi-coloured walls, a vessel sink, wood benchtops, multi-coloured floor, brown benchtops, white tile and cement tiles.
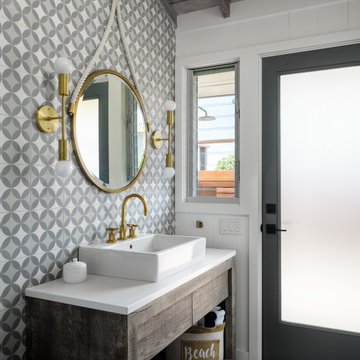
Cement tiles
Mid-sized beach style powder room in Hawaii with flat-panel cabinets, distressed cabinets, a one-piece toilet, gray tile, cement tile, white walls, cement tiles, a pedestal sink, engineered quartz benchtops, grey floor, white benchtops, a freestanding vanity, exposed beam and panelled walls.
Mid-sized beach style powder room in Hawaii with flat-panel cabinets, distressed cabinets, a one-piece toilet, gray tile, cement tile, white walls, cement tiles, a pedestal sink, engineered quartz benchtops, grey floor, white benchtops, a freestanding vanity, exposed beam and panelled walls.
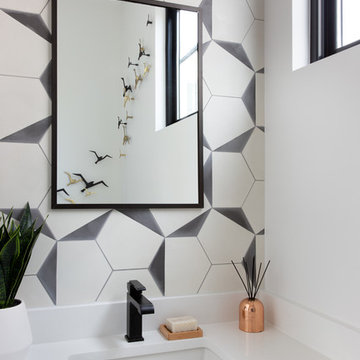
Photography: Molly Culver Photography
Photo of a small contemporary powder room in Austin with flat-panel cabinets, brown cabinets, a one-piece toilet, black and white tile, cement tile, white walls, cement tiles, an undermount sink, engineered quartz benchtops and white benchtops.
Photo of a small contemporary powder room in Austin with flat-panel cabinets, brown cabinets, a one-piece toilet, black and white tile, cement tile, white walls, cement tiles, an undermount sink, engineered quartz benchtops and white benchtops.
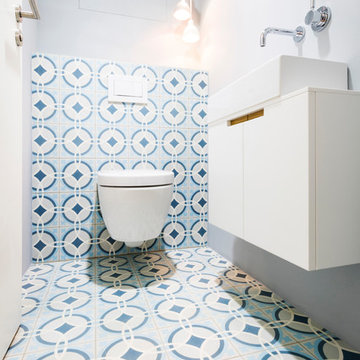
Inspiration for a small contemporary powder room in Munich with flat-panel cabinets, white cabinets, a two-piece toilet, blue tile, white tile, cement tile, grey walls, cement tiles, a vessel sink and multi-coloured floor.
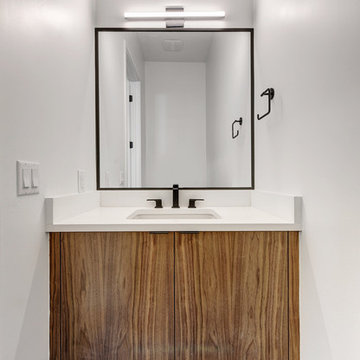
Completed in 2017, this single family home features matte black & brass finishes with hexagon motifs. We selected light oak floors to highlight the natural light throughout the modern home designed by architect Ryan Rodenberg. Joseph Builders were drawn to blue tones so we incorporated it through the navy wallpaper and tile accents to create continuity throughout the home, while also giving this pre-specified home a distinct identity.
---
Project designed by the Atomic Ranch featured modern designers at Breathe Design Studio. From their Austin design studio, they serve an eclectic and accomplished nationwide clientele including in Palm Springs, LA, and the San Francisco Bay Area.
For more about Breathe Design Studio, see here: https://www.breathedesignstudio.com/
To learn more about this project, see here: https://www.breathedesignstudio.com/cleanmodernsinglefamily
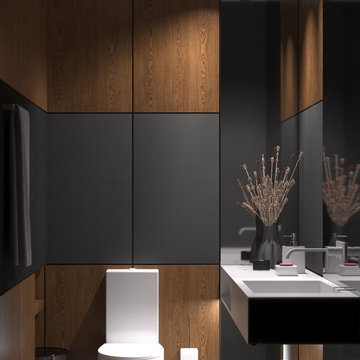
Гостевой туалет без использования настенной плитки. Стеновые шпонированные панели, зеркала на всю высоту помещения, применение архитектурного освещения создают атмосферу пространства комнаты / Дизайн интерьера гостевого туалета в Перми и не только
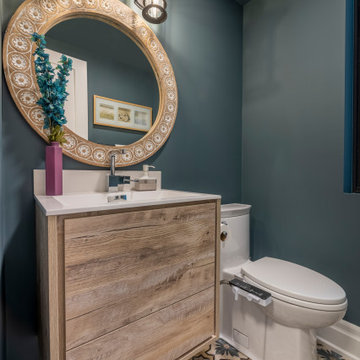
Inspiration for a small contemporary powder room in Toronto with flat-panel cabinets, medium wood cabinets, a bidet, blue walls, cement tiles, an integrated sink and multi-coloured floor.
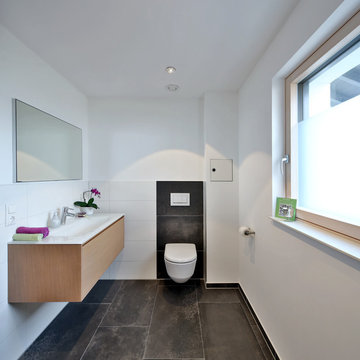
Nixdorf Fotografie
Photo of a mid-sized contemporary powder room in Munich with flat-panel cabinets, light wood cabinets, a two-piece toilet, black tile, white tile, cement tile, white walls, cement tiles, an integrated sink and black floor.
Photo of a mid-sized contemporary powder room in Munich with flat-panel cabinets, light wood cabinets, a two-piece toilet, black tile, white tile, cement tile, white walls, cement tiles, an integrated sink and black floor.
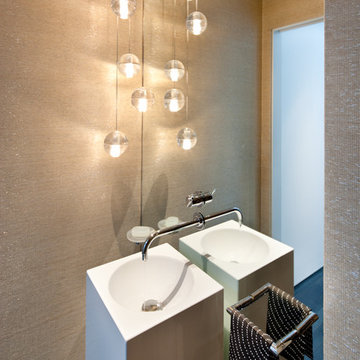
copyright Lara Swimmmer
This is an example of a mid-sized contemporary powder room in Seattle with flat-panel cabinets, white cabinets, a one-piece toilet, grey walls, cement tiles, a pedestal sink, solid surface benchtops, black floor and white benchtops.
This is an example of a mid-sized contemporary powder room in Seattle with flat-panel cabinets, white cabinets, a one-piece toilet, grey walls, cement tiles, a pedestal sink, solid surface benchtops, black floor and white benchtops.
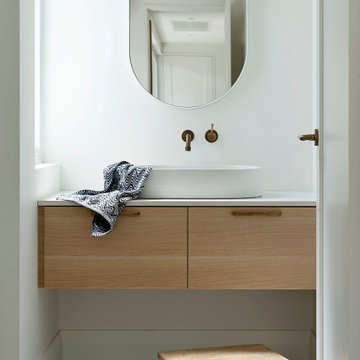
The Suburban Farmhaus //
A hint of country in the city suburbs.
What a joy it was working on this project together with talented designers, architects & builders.⠀
The design seamlessly curated, and the end product bringing the clients vision to life perfectly.
Architect - @arcologic_design
Interiors & Exteriors - @lahaus_creativestudio
Documentation - @howes.and.homes.designs
Builder - @sovereignbuilding
Landscape - @jemhanbury
Photography - @jody_darcy
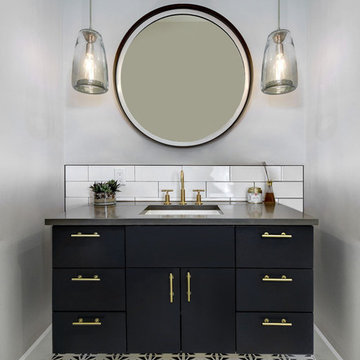
Twist Tours
Inspiration for a mid-sized transitional powder room in Austin with flat-panel cabinets, blue cabinets, white tile, subway tile, grey walls, cement tiles, an undermount sink, engineered quartz benchtops, blue floor and grey benchtops.
Inspiration for a mid-sized transitional powder room in Austin with flat-panel cabinets, blue cabinets, white tile, subway tile, grey walls, cement tiles, an undermount sink, engineered quartz benchtops, blue floor and grey benchtops.
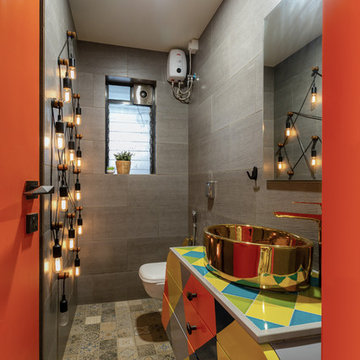
This is an example of an eclectic powder room in Mumbai with flat-panel cabinets, gray tile, cement tiles, a vessel sink, multi-coloured floor and multi-coloured benchtops.
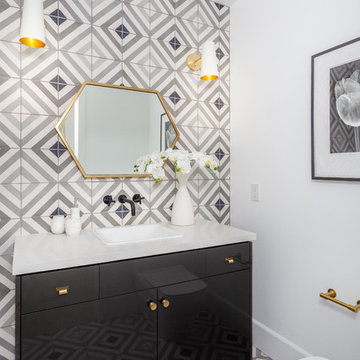
Inspiration for a mid-sized modern powder room in Orange County with flat-panel cabinets, gray tile, cement tile, white walls, a drop-in sink, engineered quartz benchtops, cement tiles and black cabinets.
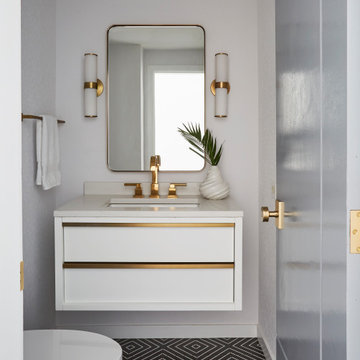
Contemporary powder room in Chicago with flat-panel cabinets, white cabinets, white walls, cement tiles, an undermount sink, black floor and white benchtops.
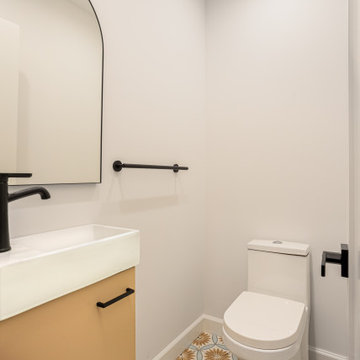
A Lovely 1100 sq. bungalow in the heart of Silverlake stood untouched for almost half a century.
This home as built was a 2 bedrooms + 1 bathroom with a good size living room.
Client purchased it for the sake of turning it into a rental property.
With a few good internal twists and space planning we converted this little bungalow into a full blown 3bed + 2.5 bath with a master suite.
All of this without adding even 1 square inch to the building.
Kitchen was moved to a more central location; a portion of a closet was converted into a powder room and the old utility room/laundry was turned into the master bathroom.
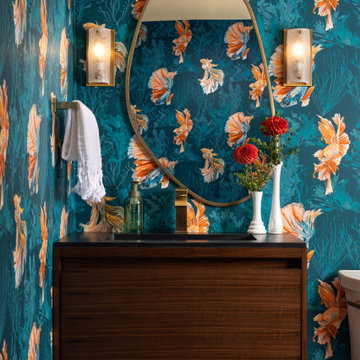
Playful patterns add personality to a basement powder room.
Inspiration for a small transitional powder room in New York with flat-panel cabinets, brown cabinets, a one-piece toilet, blue walls, cement tiles, an integrated sink, engineered quartz benchtops, beige floor, black benchtops and a freestanding vanity.
Inspiration for a small transitional powder room in New York with flat-panel cabinets, brown cabinets, a one-piece toilet, blue walls, cement tiles, an integrated sink, engineered quartz benchtops, beige floor, black benchtops and a freestanding vanity.
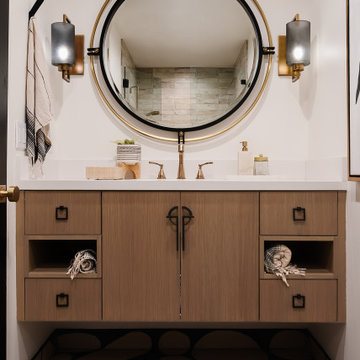
Downstairs Bathroom
Inspiration for a mid-sized arts and crafts powder room in Los Angeles with flat-panel cabinets, brown cabinets, beige tile, travertine, white walls, cement tiles, an undermount sink, quartzite benchtops, blue floor, white benchtops and a floating vanity.
Inspiration for a mid-sized arts and crafts powder room in Los Angeles with flat-panel cabinets, brown cabinets, beige tile, travertine, white walls, cement tiles, an undermount sink, quartzite benchtops, blue floor, white benchtops and a floating vanity.
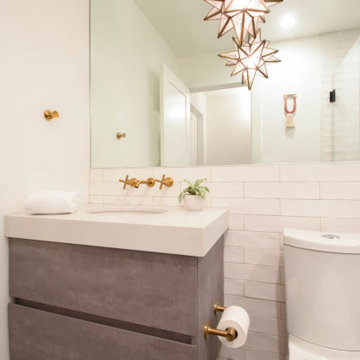
A beautiful cement vanity, gold fixtures and a moravian star pendant leave one seeing stars!
This is an example of a small country powder room in Other with flat-panel cabinets, grey cabinets, a two-piece toilet, black and white tile, ceramic tile, white walls, cement tiles, an integrated sink, engineered quartz benchtops, black floor, white benchtops and a floating vanity.
This is an example of a small country powder room in Other with flat-panel cabinets, grey cabinets, a two-piece toilet, black and white tile, ceramic tile, white walls, cement tiles, an integrated sink, engineered quartz benchtops, black floor, white benchtops and a floating vanity.
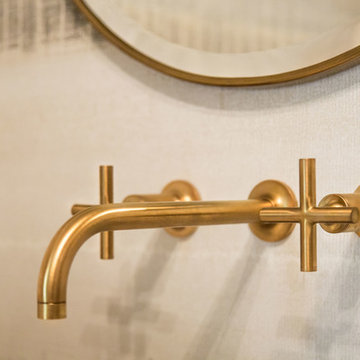
Fun powder room in Purcellville, VA modern farmhouse renovation.
Photo of a mid-sized country powder room in DC Metro with flat-panel cabinets, light wood cabinets, a two-piece toilet, grey walls, cement tiles, a vessel sink, wood benchtops, black floor and beige benchtops.
Photo of a mid-sized country powder room in DC Metro with flat-panel cabinets, light wood cabinets, a two-piece toilet, grey walls, cement tiles, a vessel sink, wood benchtops, black floor and beige benchtops.
Powder Room Design Ideas with Flat-panel Cabinets and Cement Tiles
1
