Powder Room Design Ideas with Cement Tiles
Refine by:
Budget
Sort by:Popular Today
1 - 20 of 163 photos
Item 1 of 3
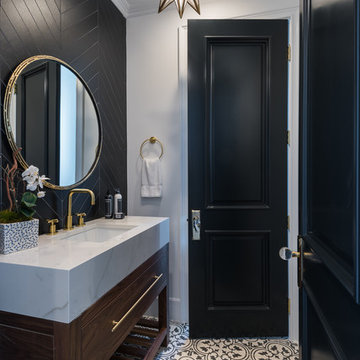
Inspiration for a mid-sized traditional powder room in Los Angeles with furniture-like cabinets, dark wood cabinets, a one-piece toilet, black tile, porcelain tile, white walls, cement tiles, an undermount sink, tile benchtops, white floor and white benchtops.
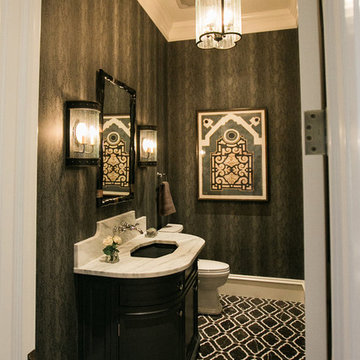
This is an example of a mid-sized transitional powder room in Baltimore with recessed-panel cabinets, black cabinets, a two-piece toilet, black walls, cement tiles, an undermount sink, marble benchtops, black floor and white benchtops.
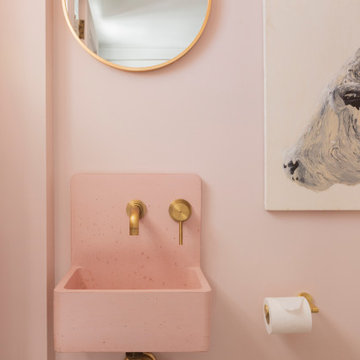
Under the stair powder room with black and white geometric floor tile and an adorable pink wall mounted sink with brushed brass wall mounted faucet
Design ideas for a small transitional powder room in New York with a two-piece toilet, pink walls, cement tiles, a wall-mount sink, black floor and pink benchtops.
Design ideas for a small transitional powder room in New York with a two-piece toilet, pink walls, cement tiles, a wall-mount sink, black floor and pink benchtops.
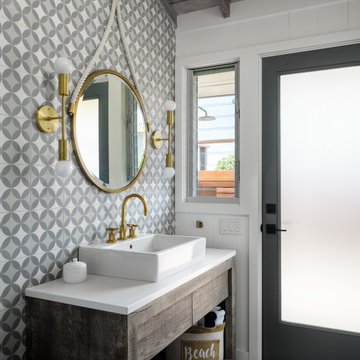
Cement tiles
Mid-sized beach style powder room in Hawaii with flat-panel cabinets, distressed cabinets, a one-piece toilet, gray tile, cement tile, white walls, cement tiles, a pedestal sink, engineered quartz benchtops, grey floor, white benchtops, a freestanding vanity, exposed beam and panelled walls.
Mid-sized beach style powder room in Hawaii with flat-panel cabinets, distressed cabinets, a one-piece toilet, gray tile, cement tile, white walls, cement tiles, a pedestal sink, engineered quartz benchtops, grey floor, white benchtops, a freestanding vanity, exposed beam and panelled walls.

Pattern play with hex floor tiles and a hatched wallpaper design by Jacquelyn & Co.
Inspiration for a small eclectic powder room in New York with black cabinets, a one-piece toilet, blue tile, porcelain tile, blue walls, cement tiles, a pedestal sink, blue floor, a freestanding vanity and wallpaper.
Inspiration for a small eclectic powder room in New York with black cabinets, a one-piece toilet, blue tile, porcelain tile, blue walls, cement tiles, a pedestal sink, blue floor, a freestanding vanity and wallpaper.
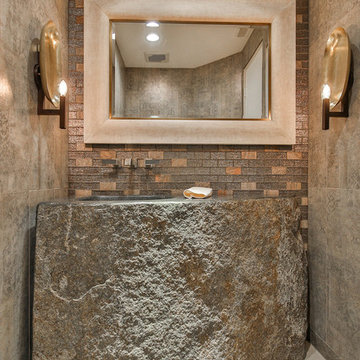
Trent Teigen
Design ideas for a mid-sized country powder room in Other with an integrated sink, grey floor, beige tile, ceramic tile, beige walls, cement tiles and limestone benchtops.
Design ideas for a mid-sized country powder room in Other with an integrated sink, grey floor, beige tile, ceramic tile, beige walls, cement tiles and limestone benchtops.
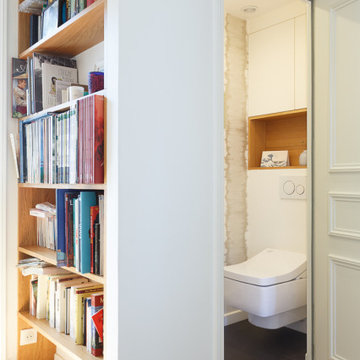
L'objectif de la rénovation de ce duplex était de réaménager l'espace et de créer des menuiseries sur mesure pour le rendre plus fonctionnel.
Le nouveau parquet massif en chêne naturel apporte de la chaleur dans les pièces de vie.
La nouvelle cuisine, lumineuse, s'ouvre maintenant sur le séjour. Un îlot central dinatoire a été réalisé pour plus de convivialité.
Dans la chambre parentale, nous avons conçu une tête de lit graphique en noyer qui donne du caractère à la pièce.
Esthétique et pratique, le nouvel escalier en chêne intègre des rangements astucieux !
A l'étage, la pièce maitresse du salon d'été est son meuble TV sur mesure, tout en contraste avec ses façades noires et sa niche en bois.
Le résultat : un duplex modernisé et fonctionnel !
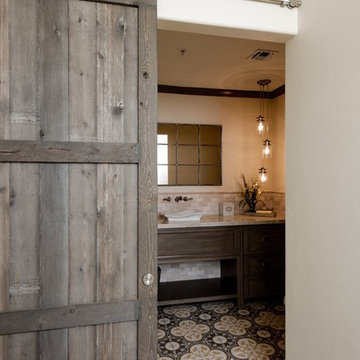
The barn door opens to reveal eclectic powder bath with custom cement floor tiles and quartzite countertop.
Mid-sized transitional powder room in Phoenix with raised-panel cabinets, medium wood cabinets, a one-piece toilet, multi-coloured tile, stone tile, beige walls, a vessel sink, quartzite benchtops and cement tiles.
Mid-sized transitional powder room in Phoenix with raised-panel cabinets, medium wood cabinets, a one-piece toilet, multi-coloured tile, stone tile, beige walls, a vessel sink, quartzite benchtops and cement tiles.
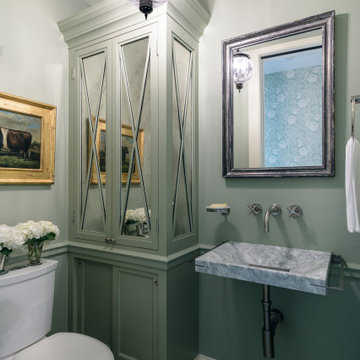
This is an example of a small traditional powder room in New York with recessed-panel cabinets, green cabinets, a two-piece toilet, green walls, cement tiles, a wall-mount sink, marble benchtops, beige floor and grey benchtops.
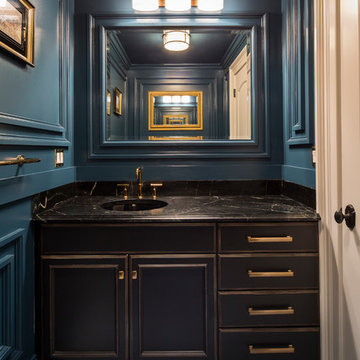
Mid-sized contemporary powder room in Chicago with an undermount sink, a two-piece toilet, beaded inset cabinets, dark wood cabinets, black tile, brown tile, stone slab, blue walls, cement tiles, onyx benchtops and blue floor.
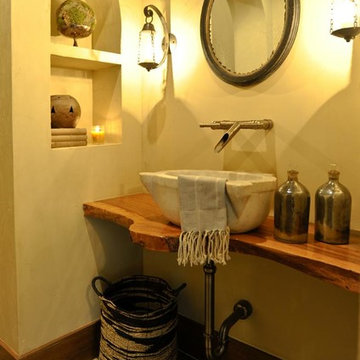
Design ideas for a mid-sized country powder room in Other with a vessel sink, wood benchtops, multi-coloured tile, beige walls, cement tiles and brown benchtops.

Guest shower room and cloakroom, with seating bench, wardrobe and storage baskets leading onto a guest shower room.
Matchstick wall tiles and black and white encaustic floor tiles, brushed nickel brassware throughout
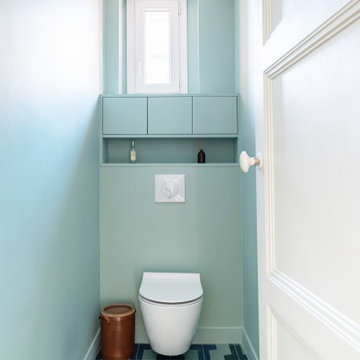
Dans la continuité du style de la salle de bains avec le rappel des carreaux ciments au sol et un vert d'eau aux murs.
Photo of a small contemporary powder room in Paris with beaded inset cabinets, blue cabinets, a wall-mount toilet, blue walls, cement tiles, blue floor and a built-in vanity.
Photo of a small contemporary powder room in Paris with beaded inset cabinets, blue cabinets, a wall-mount toilet, blue walls, cement tiles, blue floor and a built-in vanity.
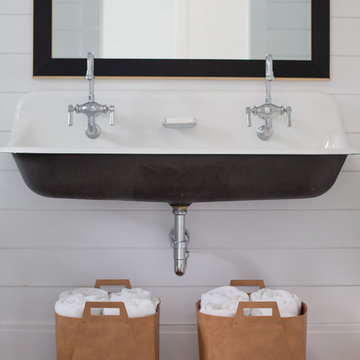
Photo of a small country powder room in New York with white walls, cement tiles, a wall-mount sink and black floor.
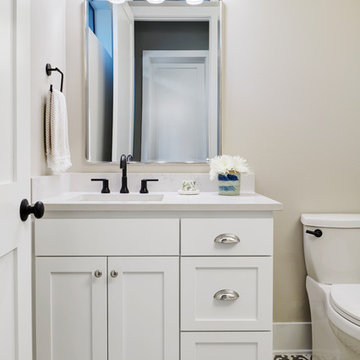
Craig Washburn
Design ideas for a mid-sized country powder room in Austin with shaker cabinets, white cabinets, a one-piece toilet, grey walls, cement tiles, an undermount sink, engineered quartz benchtops, black floor and white benchtops.
Design ideas for a mid-sized country powder room in Austin with shaker cabinets, white cabinets, a one-piece toilet, grey walls, cement tiles, an undermount sink, engineered quartz benchtops, black floor and white benchtops.
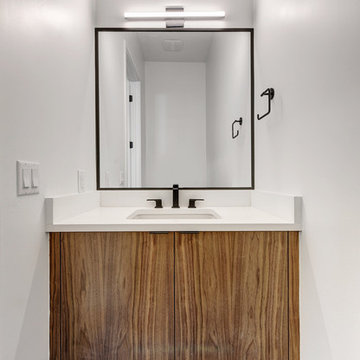
Completed in 2017, this single family home features matte black & brass finishes with hexagon motifs. We selected light oak floors to highlight the natural light throughout the modern home designed by architect Ryan Rodenberg. Joseph Builders were drawn to blue tones so we incorporated it through the navy wallpaper and tile accents to create continuity throughout the home, while also giving this pre-specified home a distinct identity.
---
Project designed by the Atomic Ranch featured modern designers at Breathe Design Studio. From their Austin design studio, they serve an eclectic and accomplished nationwide clientele including in Palm Springs, LA, and the San Francisco Bay Area.
For more about Breathe Design Studio, see here: https://www.breathedesignstudio.com/
To learn more about this project, see here: https://www.breathedesignstudio.com/cleanmodernsinglefamily
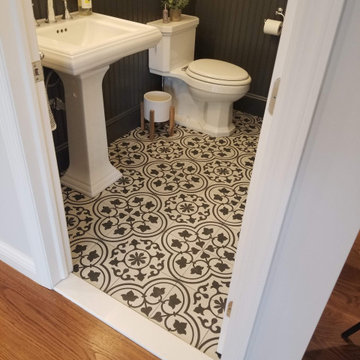
Whole Home design that encompasses a Modern Farmhouse aesthetic. Photos and design by True Identity Concepts.
Design ideas for a small powder room in New York with yellow cabinets, a two-piece toilet, grey walls, cement tiles, a pedestal sink, multi-coloured floor, a freestanding vanity and decorative wall panelling.
Design ideas for a small powder room in New York with yellow cabinets, a two-piece toilet, grey walls, cement tiles, a pedestal sink, multi-coloured floor, a freestanding vanity and decorative wall panelling.
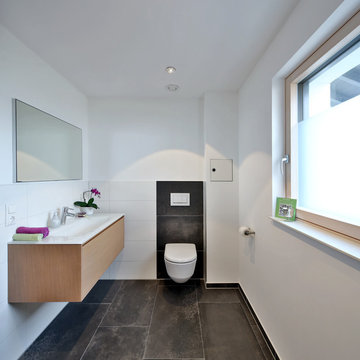
Nixdorf Fotografie
Photo of a mid-sized contemporary powder room in Munich with flat-panel cabinets, light wood cabinets, a two-piece toilet, black tile, white tile, cement tile, white walls, cement tiles, an integrated sink and black floor.
Photo of a mid-sized contemporary powder room in Munich with flat-panel cabinets, light wood cabinets, a two-piece toilet, black tile, white tile, cement tile, white walls, cement tiles, an integrated sink and black floor.
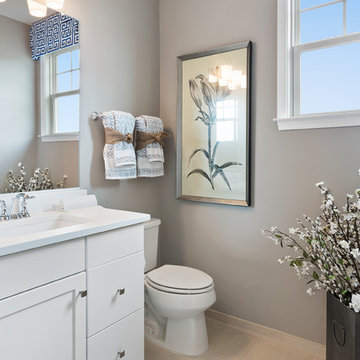
This is an example of a small transitional powder room in Other with recessed-panel cabinets, white cabinets, a two-piece toilet, grey walls, cement tiles, an undermount sink, solid surface benchtops and beige floor.
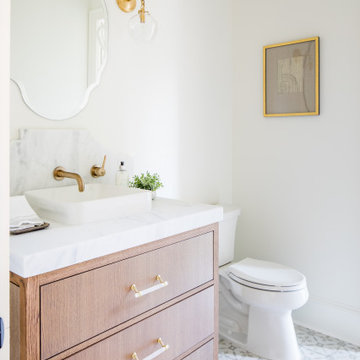
This is an example of a mid-sized transitional powder room in Atlanta with furniture-like cabinets, light wood cabinets, white walls, cement tiles, a vessel sink, marble benchtops, grey floor and white benchtops.
Powder Room Design Ideas with Cement Tiles
1