Powder Room Design Ideas with Green Walls and Ceramic Floors
Refine by:
Budget
Sort by:Popular Today
1 - 20 of 192 photos
Item 1 of 3
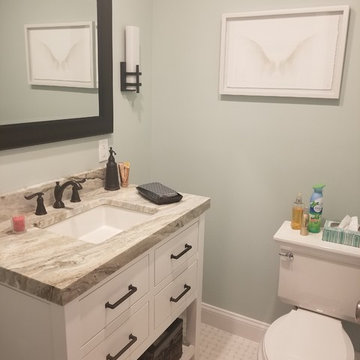
Inspiration for a small contemporary powder room in New York with flat-panel cabinets, white cabinets, a two-piece toilet, green walls, ceramic floors, a drop-in sink, laminate benchtops, white floor and beige benchtops.
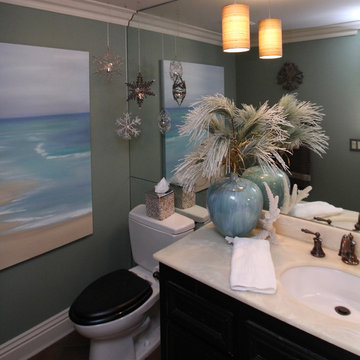
This is an example of a small transitional powder room in San Diego with raised-panel cabinets, dark wood cabinets, a two-piece toilet, green walls, ceramic floors, an undermount sink, engineered quartz benchtops and brown floor.
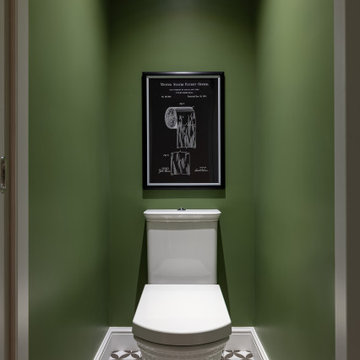
Туалет с зелеными стенами и графичным полом.
Small contemporary powder room in Saint Petersburg with a one-piece toilet, green walls, ceramic floors and black floor.
Small contemporary powder room in Saint Petersburg with a one-piece toilet, green walls, ceramic floors and black floor.
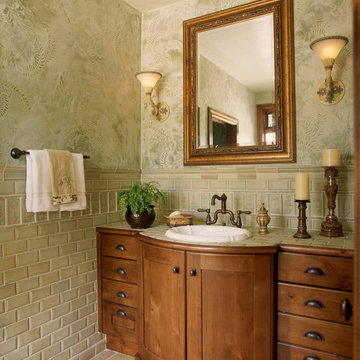
A main floor powder room vanity in a remodelled home outside of Denver by Doug Walter, Architect. Custom cabinetry with a bow front sink base helps create a focal point for this geneously sized powder. The w.c. is in a separate compartment adjacent. Construction by Cadre Construction, Englewood, CO. Cabinetry built by Genesis Innovations from architect's design. Photography by Emily Minton Redfield
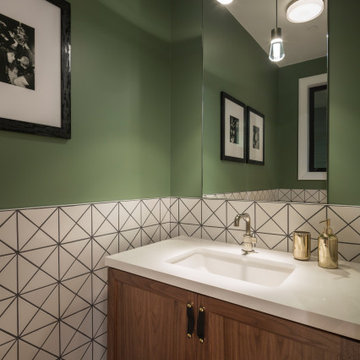
Photo of a small transitional powder room in San Francisco with shaker cabinets, medium wood cabinets, a wall-mount toilet, white tile, ceramic tile, green walls, ceramic floors, an undermount sink, engineered quartz benchtops, black floor, white benchtops and a freestanding vanity.

Custom made Nero St. Gabriel floating sink.
This is an example of a mid-sized transitional powder room in Cleveland with green walls, ceramic floors, an integrated sink, marble benchtops, green floor, black benchtops, a floating vanity and decorative wall panelling.
This is an example of a mid-sized transitional powder room in Cleveland with green walls, ceramic floors, an integrated sink, marble benchtops, green floor, black benchtops, a floating vanity and decorative wall panelling.
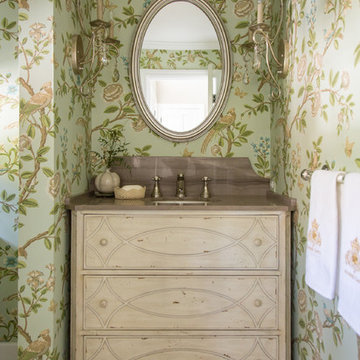
Photo by: Mike P Kelley
Styling by: Jennifer Maxcy, hoot n anny home
This is an example of a traditional powder room in Los Angeles with an undermount sink, furniture-like cabinets, light wood cabinets, green walls, ceramic floors, marble benchtops and brown benchtops.
This is an example of a traditional powder room in Los Angeles with an undermount sink, furniture-like cabinets, light wood cabinets, green walls, ceramic floors, marble benchtops and brown benchtops.
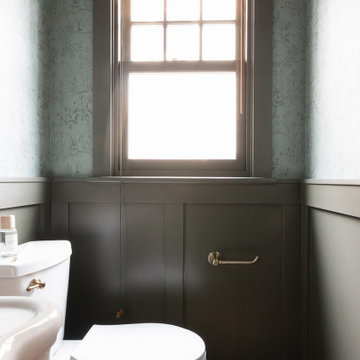
Photography: Marit Williams Photography
Small traditional powder room in Other with green walls, ceramic floors, a console sink, multi-coloured floor, a freestanding vanity and decorative wall panelling.
Small traditional powder room in Other with green walls, ceramic floors, a console sink, multi-coloured floor, a freestanding vanity and decorative wall panelling.
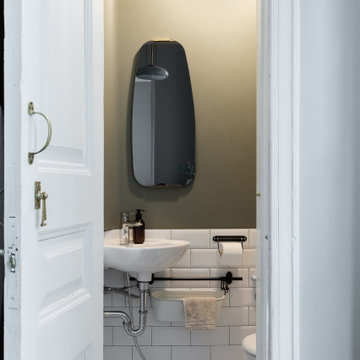
Small eclectic powder room in Saint Petersburg with white tile, subway tile, green walls, ceramic floors, a wall-mount sink and multi-coloured floor.
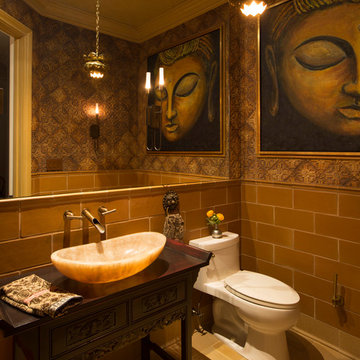
Serenity is achieved through the combination of the multi-layer wall tile, antique vanity, the antique light fixture and of course, Buddha.
Inspiration for a mid-sized asian powder room in New York with furniture-like cabinets, dark wood cabinets, green tile, stone tile, green walls, ceramic floors, a vessel sink, wood benchtops, green floor and green benchtops.
Inspiration for a mid-sized asian powder room in New York with furniture-like cabinets, dark wood cabinets, green tile, stone tile, green walls, ceramic floors, a vessel sink, wood benchtops, green floor and green benchtops.
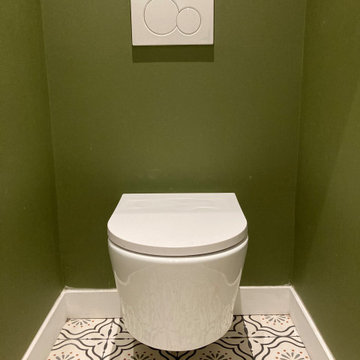
Photo of a small transitional powder room in Paris with a wall-mount toilet, green walls, ceramic floors and beige floor.

Our Edison Project makes the most out of the living and kitchen area. Plenty of versatile seating options for large family gatherings and revitalizing the existing gas fireplace with marble and a large mantles creates a more contemporary space.
A dark green powder room paired with fun pictures will really stand out to guests.
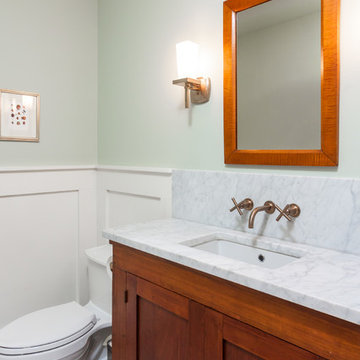
Goals
While their home provided them with enough square footage, the original layout caused for many rooms to be underutilized. The closed off kitchen and dining room were disconnected from the other common spaces of the home causing problems with circulation and limited sight-lines. A tucked-away powder room was also inaccessible from the entryway and main living spaces in the house.
Our Design Solution
We sought out to improve the functionality of this home by opening up walls, relocating rooms, and connecting the entryway to the mudroom. By moving the kitchen into the formerly over-sized family room, it was able to really become the heart of the home with access from all of the other rooms in the house. Meanwhile, the adjacent family room was made into a cozy, comfortable space with updated fireplace and new cathedral style ceiling with skylights. The powder room was relocated to be off of the entry, making it more accessible for guests.
A transitional style with rustic accents was used throughout the remodel for a cohesive first floor design. White and black cabinets were complimented with brass hardware and custom wood features, including a hood top and accent wall over the fireplace. Between each room, walls were thickened and archway were put in place, providing the home with even more character.
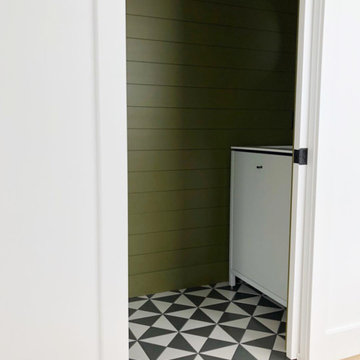
Photo of a small modern powder room in Grand Rapids with flat-panel cabinets, white cabinets, green walls, ceramic floors, an undermount sink, quartzite benchtops, black floor and white benchtops.
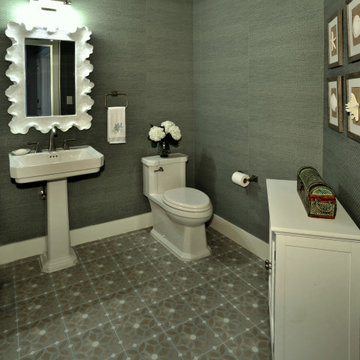
Design ideas for a mid-sized beach style powder room in Miami with green walls, ceramic floors, a pedestal sink and multi-coloured floor.
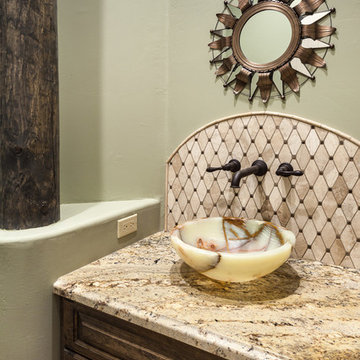
Paul Bartell
This is an example of a small powder room in Phoenix with raised-panel cabinets, a one-piece toilet, beige tile, green walls, ceramic floors, a vessel sink, granite benchtops, travertine and dark wood cabinets.
This is an example of a small powder room in Phoenix with raised-panel cabinets, a one-piece toilet, beige tile, green walls, ceramic floors, a vessel sink, granite benchtops, travertine and dark wood cabinets.
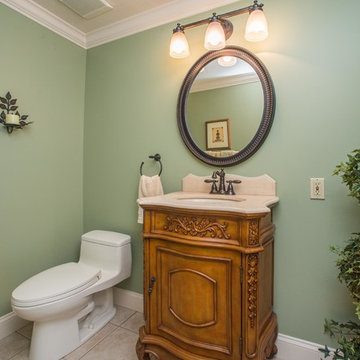
This is an example of a small traditional powder room in Other with recessed-panel cabinets, dark wood cabinets, a one-piece toilet, green walls, ceramic floors, an undermount sink, solid surface benchtops and beige floor.
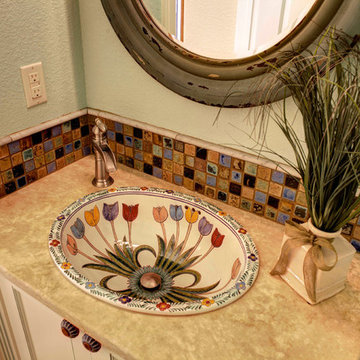
Custom painted and designed vanity with imported talavera sink.
Inspiration for a small traditional powder room in Austin with shaker cabinets, white cabinets, a one-piece toilet, multi-coloured tile, mosaic tile, green walls, ceramic floors, a drop-in sink and marble benchtops.
Inspiration for a small traditional powder room in Austin with shaker cabinets, white cabinets, a one-piece toilet, multi-coloured tile, mosaic tile, green walls, ceramic floors, a drop-in sink and marble benchtops.
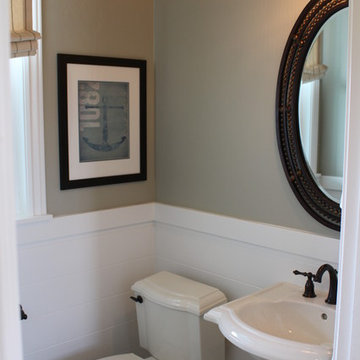
65-2 Model, Daybreak Powder Room
This is an example of a mid-sized transitional powder room in Salt Lake City with brown tile, ceramic tile, green walls, ceramic floors and a pedestal sink.
This is an example of a mid-sized transitional powder room in Salt Lake City with brown tile, ceramic tile, green walls, ceramic floors and a pedestal sink.

We refreshed the main floor powder room to add brightness and tie in with the overall design.
Design ideas for a small transitional powder room in Vancouver with shaker cabinets, white cabinets, a one-piece toilet, green walls, ceramic floors, an undermount sink, marble benchtops, multi-coloured floor, multi-coloured benchtops, a freestanding vanity and panelled walls.
Design ideas for a small transitional powder room in Vancouver with shaker cabinets, white cabinets, a one-piece toilet, green walls, ceramic floors, an undermount sink, marble benchtops, multi-coloured floor, multi-coloured benchtops, a freestanding vanity and panelled walls.
Powder Room Design Ideas with Green Walls and Ceramic Floors
1