Powder Room Design Ideas with Concrete Benchtops and Brown Floor
Refine by:
Budget
Sort by:Popular Today
1 - 20 of 70 photos
Item 1 of 3

Tile: Walker Zanger 4D Diagonal Deep Blue
Sink: Cement Elegance
Faucet: Brizo
Mid-sized modern powder room in Portland with grey cabinets, a wall-mount toilet, blue tile, ceramic tile, white walls, medium hardwood floors, an integrated sink, concrete benchtops, brown floor, grey benchtops, a floating vanity and wood.
Mid-sized modern powder room in Portland with grey cabinets, a wall-mount toilet, blue tile, ceramic tile, white walls, medium hardwood floors, an integrated sink, concrete benchtops, brown floor, grey benchtops, a floating vanity and wood.
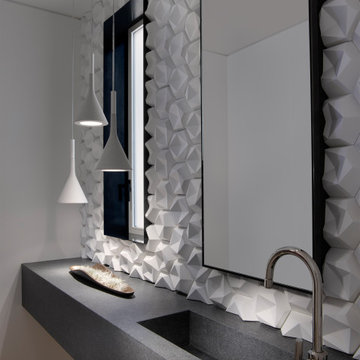
For this classic San Francisco William Wurster house, we complemented the iconic modernist architecture, urban landscape, and Bay views with contemporary silhouettes and a neutral color palette. We subtly incorporated the wife's love of all things equine and the husband's passion for sports into the interiors. The family enjoys entertaining, and the multi-level home features a gourmet kitchen, wine room, and ample areas for dining and relaxing. An elevator conveniently climbs to the top floor where a serene master suite awaits.

Inspiration for a mid-sized powder room in Tampa with white cabinets, a one-piece toilet, blue tile, glass tile, white walls, light hardwood floors, a vessel sink, concrete benchtops, brown floor, white benchtops and a freestanding vanity.
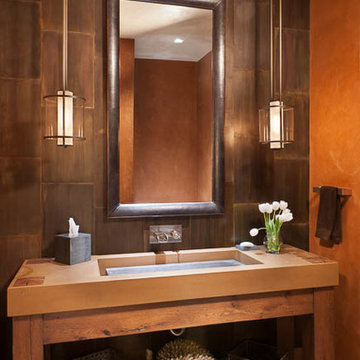
Design ideas for a mid-sized arts and crafts powder room in Other with open cabinets, medium wood cabinets, orange walls, light hardwood floors, an integrated sink, brown tile, concrete benchtops and brown floor.
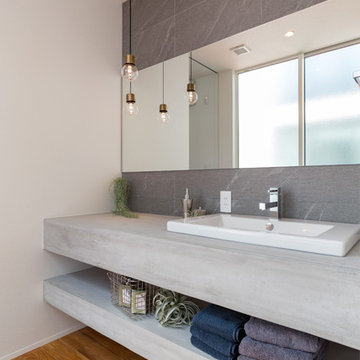
Design ideas for a modern powder room in Nagoya with open cabinets, grey cabinets, gray tile, white walls, medium hardwood floors, a drop-in sink, concrete benchtops, brown floor and grey benchtops.

Modern Powder Room Charcoal Black Vanity Sink Black Tile Backsplash, wood flat panels design By Darash
This is an example of a large modern powder room in Austin with flat-panel cabinets, a one-piece toilet, porcelain floors, white benchtops, a floating vanity, recessed, panelled walls, black cabinets, black tile, ceramic tile, black walls, an integrated sink, concrete benchtops and brown floor.
This is an example of a large modern powder room in Austin with flat-panel cabinets, a one-piece toilet, porcelain floors, white benchtops, a floating vanity, recessed, panelled walls, black cabinets, black tile, ceramic tile, black walls, an integrated sink, concrete benchtops and brown floor.
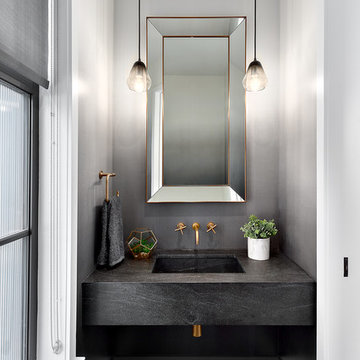
Beyond Beige Interior Design | www.beyondbeige.com | Ph: 604-876-3800 | Photography By Provoke Studios | Furniture Purchased From The Living Lab Furniture Co
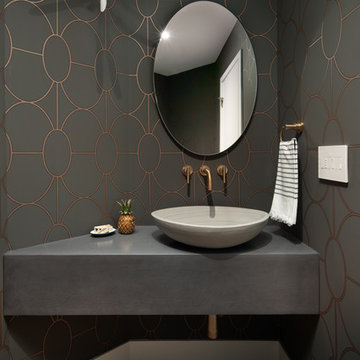
Modern powder room in Denver with grey walls, medium hardwood floors, a vessel sink, concrete benchtops, brown floor and grey benchtops.
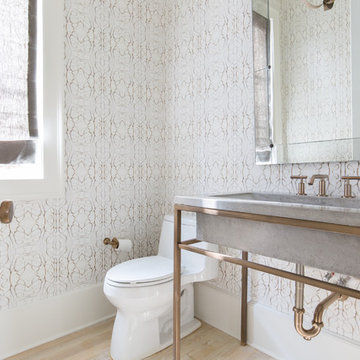
Inspiration for an industrial powder room in Atlanta with a one-piece toilet, white walls, light hardwood floors, an integrated sink, concrete benchtops and brown floor.
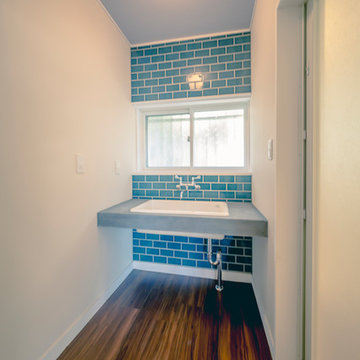
30歳代のご夫婦に中古住宅物件探しを依頼され
築40年 敷地面積100坪 建物延べ床面積41坪で
さらにガレージ、スキップフロア付きの中古住宅をご紹介させていただいた所、大変気に入っていただきました。
リノベーションをご依頼いただき、打ち合わせを進めていく中でヴィンテージ家具やヴィンテージ照明など楽しく一緒に選びました。
LDKは和室二間とキッチン合わせて3部屋を一つの空間にすることでゆったりと大きな空間で過ごしたいとの思いを実現させました。
ガレージの上がスキップフロアになり、ここを旦那様の書斎(趣味部屋)
にしました。壁紙は英国製ハンドメイド壁紙を使用。
奥様がオシャレでたくさんのお洋服をお持ちとの事で一部屋はドレスルームにしました。天井はtiffanyをイメージした色で、写真にはないですが、
この後真っ白なクローゼットが壁一面に入りました。寝室は緑色の珪藻土で壁を仕上げ、落ち着いて深く気持ちよく睡眠が取れます。玄関はスウェーデン製を使用しました。
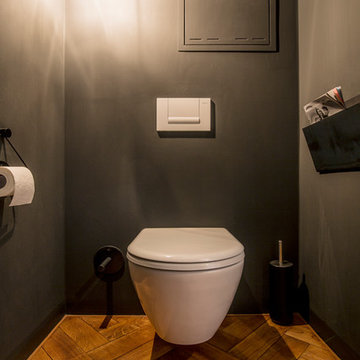
Photo of a mid-sized contemporary powder room in Munich with open cabinets, a wall-mount toilet, black tile, white walls, medium hardwood floors, a wall-mount sink, concrete benchtops and brown floor.
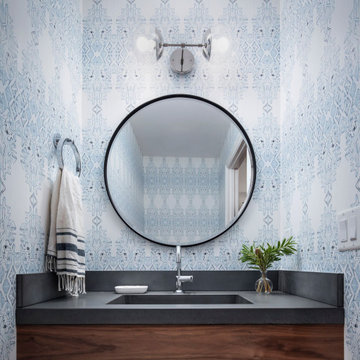
Inspiration for a small transitional powder room in Other with flat-panel cabinets, brown cabinets, a two-piece toilet, blue walls, medium hardwood floors, an integrated sink, concrete benchtops, brown floor and grey benchtops.
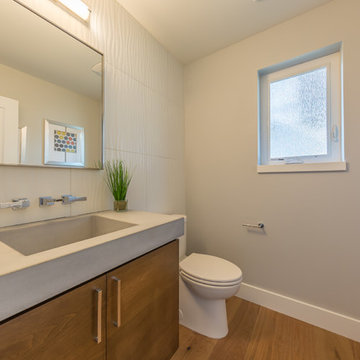
Design ideas for a large contemporary powder room in Portland with flat-panel cabinets, brown cabinets, a two-piece toilet, gray tile, ceramic tile, grey walls, light hardwood floors, an integrated sink, concrete benchtops and brown floor.

Large transitional powder room in Houston with gray tile, grey walls, light hardwood floors, a drop-in sink, concrete benchtops, brown floor, grey benchtops and a built-in vanity.
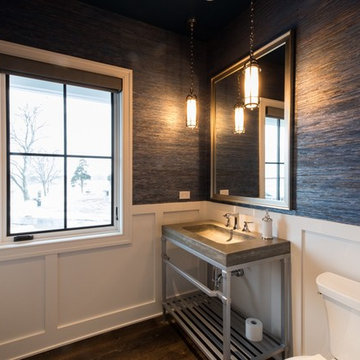
Powder Room with unique metal vanity and concrete counter with integrated sink.
Photos by Katie Basil Photography
Photo of a small country powder room in Milwaukee with a two-piece toilet, a pedestal sink, open cabinets, grey cabinets, blue walls, dark hardwood floors, concrete benchtops and brown floor.
Photo of a small country powder room in Milwaukee with a two-piece toilet, a pedestal sink, open cabinets, grey cabinets, blue walls, dark hardwood floors, concrete benchtops and brown floor.
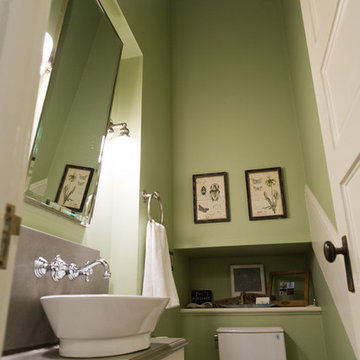
Sung Kokko Photography
Photo of a small traditional powder room in Portland with flat-panel cabinets, white cabinets, a two-piece toilet, gray tile, green walls, linoleum floors, a vessel sink, concrete benchtops, brown floor and grey benchtops.
Photo of a small traditional powder room in Portland with flat-panel cabinets, white cabinets, a two-piece toilet, gray tile, green walls, linoleum floors, a vessel sink, concrete benchtops, brown floor and grey benchtops.
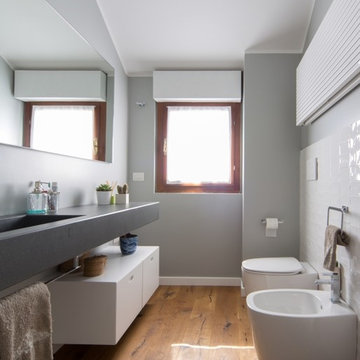
Small contemporary powder room in Milan with flat-panel cabinets, white cabinets, a bidet, grey walls, medium hardwood floors, brown floor, white tile, an integrated sink and concrete benchtops.
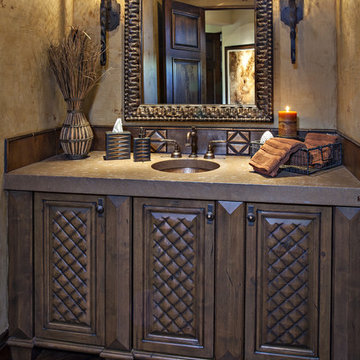
Pam Singleton | Image Photography
Design ideas for a mid-sized mediterranean powder room in Phoenix with furniture-like cabinets, brown cabinets, metal tile, beige walls, medium hardwood floors, an undermount sink, concrete benchtops, brown floor, brown benchtops and a one-piece toilet.
Design ideas for a mid-sized mediterranean powder room in Phoenix with furniture-like cabinets, brown cabinets, metal tile, beige walls, medium hardwood floors, an undermount sink, concrete benchtops, brown floor, brown benchtops and a one-piece toilet.
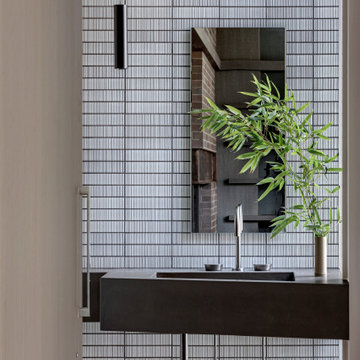
Powder Bathroom
This is an example of a modern powder room in Dallas with brown cabinets, a one-piece toilet, white tile, ceramic tile, white walls, medium hardwood floors, an integrated sink, concrete benchtops, brown floor, brown benchtops and a floating vanity.
This is an example of a modern powder room in Dallas with brown cabinets, a one-piece toilet, white tile, ceramic tile, white walls, medium hardwood floors, an integrated sink, concrete benchtops, brown floor, brown benchtops and a floating vanity.
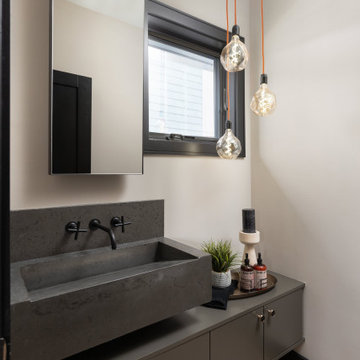
Small contemporary powder room in Detroit with flat-panel cabinets, grey cabinets, a wall-mount toilet, beige walls, medium hardwood floors, a trough sink, concrete benchtops, brown floor, black benchtops and a floating vanity.
Powder Room Design Ideas with Concrete Benchtops and Brown Floor
1