Powder Room Design Ideas with Medium Hardwood Floors and Concrete Benchtops
Refine by:
Budget
Sort by:Popular Today
1 - 20 of 54 photos
Item 1 of 3
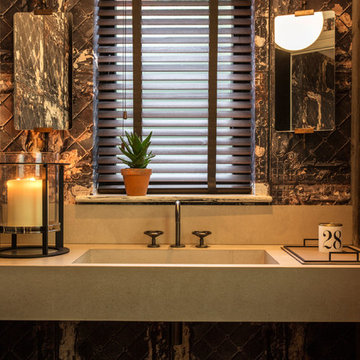
Daniella Cesarei
This is an example of a mid-sized industrial powder room in Buckinghamshire with a wall-mount toilet, multi-coloured walls, medium hardwood floors, a wall-mount sink, concrete benchtops, brown floor and grey benchtops.
This is an example of a mid-sized industrial powder room in Buckinghamshire with a wall-mount toilet, multi-coloured walls, medium hardwood floors, a wall-mount sink, concrete benchtops, brown floor and grey benchtops.
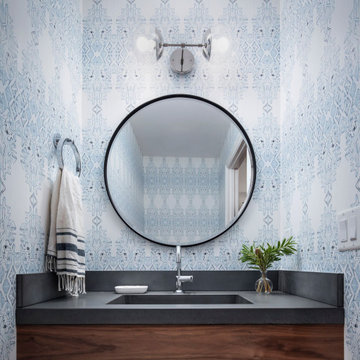
Inspiration for a small transitional powder room in Other with flat-panel cabinets, brown cabinets, a two-piece toilet, blue walls, medium hardwood floors, an integrated sink, concrete benchtops, brown floor and grey benchtops.
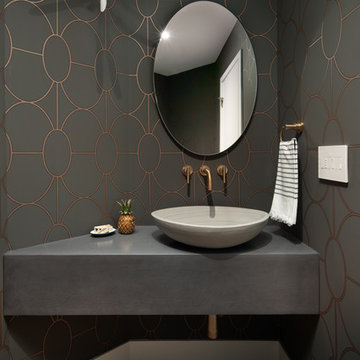
Modern powder room in Denver with grey walls, medium hardwood floors, a vessel sink, concrete benchtops, brown floor and grey benchtops.

Photo of a small modern powder room in Chicago with black cabinets, a one-piece toilet, white tile, porcelain tile, white walls, medium hardwood floors, an undermount sink, concrete benchtops, multi-coloured floor, grey benchtops and a floating vanity.
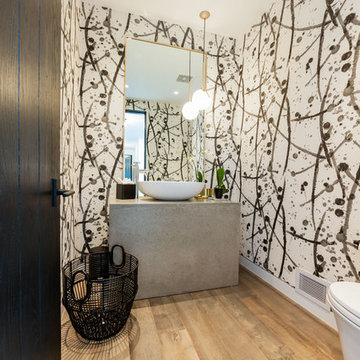
Photo of a small contemporary powder room in Los Angeles with concrete benchtops, a one-piece toilet, multi-coloured walls, a vessel sink and medium hardwood floors.
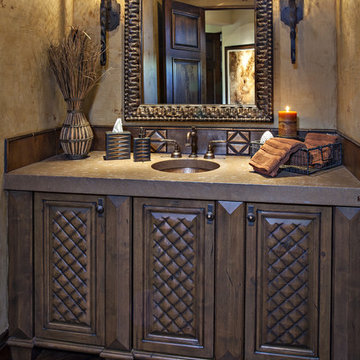
Pam Singleton | Image Photography
Design ideas for a mid-sized mediterranean powder room in Phoenix with furniture-like cabinets, brown cabinets, metal tile, beige walls, medium hardwood floors, an undermount sink, concrete benchtops, brown floor, brown benchtops and a one-piece toilet.
Design ideas for a mid-sized mediterranean powder room in Phoenix with furniture-like cabinets, brown cabinets, metal tile, beige walls, medium hardwood floors, an undermount sink, concrete benchtops, brown floor, brown benchtops and a one-piece toilet.
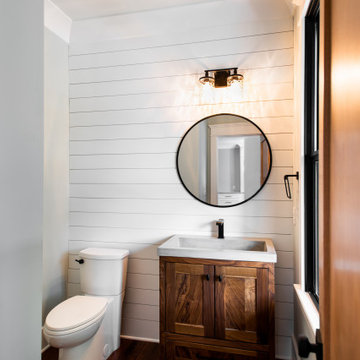
Mid-sized transitional powder room in Charleston with medium wood cabinets, a two-piece toilet, grey walls, medium hardwood floors, an integrated sink, concrete benchtops, grey benchtops, a freestanding vanity and planked wall panelling.
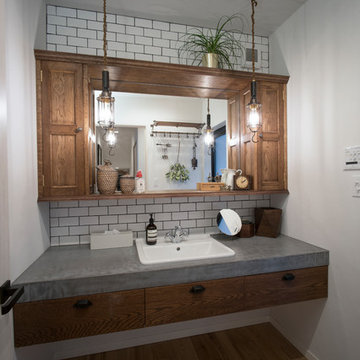
This is an example of an industrial powder room in Tokyo with white walls, medium hardwood floors, a drop-in sink, concrete benchtops, brown floor and grey benchtops.
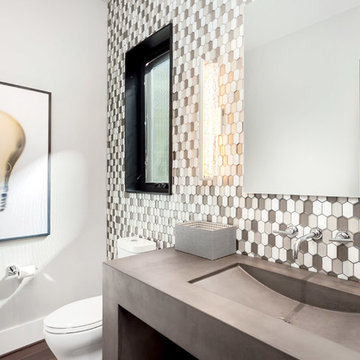
A powder room you may actually want to hang out in! A custom concrete vanity with a built-in bowl shines against a full hexagon tiled wall.
Design ideas for a mid-sized contemporary powder room in Seattle with a two-piece toilet, gray tile, grey walls, medium hardwood floors, an integrated sink, concrete benchtops and brown floor.
Design ideas for a mid-sized contemporary powder room in Seattle with a two-piece toilet, gray tile, grey walls, medium hardwood floors, an integrated sink, concrete benchtops and brown floor.
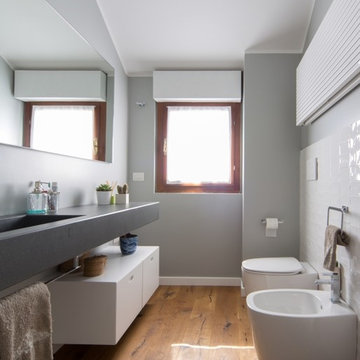
Small contemporary powder room in Milan with flat-panel cabinets, white cabinets, a bidet, grey walls, medium hardwood floors, brown floor, white tile, an integrated sink and concrete benchtops.
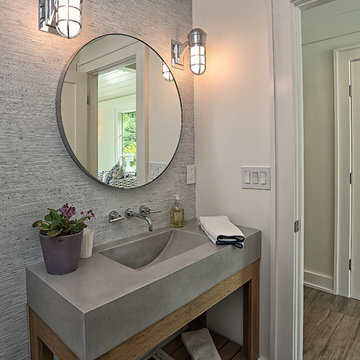
Design ideas for a mid-sized modern powder room in New York with furniture-like cabinets, distressed cabinets, grey walls, medium hardwood floors, an integrated sink and concrete benchtops.
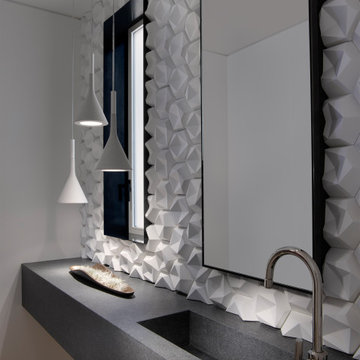
For this classic San Francisco William Wurster house, we complemented the iconic modernist architecture, urban landscape, and Bay views with contemporary silhouettes and a neutral color palette. We subtly incorporated the wife's love of all things equine and the husband's passion for sports into the interiors. The family enjoys entertaining, and the multi-level home features a gourmet kitchen, wine room, and ample areas for dining and relaxing. An elevator conveniently climbs to the top floor where a serene master suite awaits.
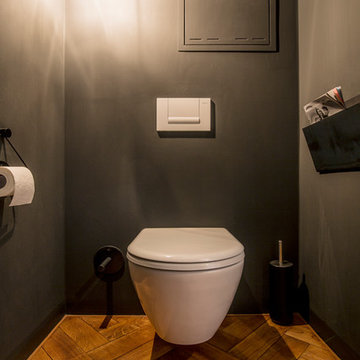
Photo of a mid-sized contemporary powder room in Munich with open cabinets, a wall-mount toilet, black tile, white walls, medium hardwood floors, a wall-mount sink, concrete benchtops and brown floor.

Tile: Walker Zanger 4D Diagonal Deep Blue
Sink: Cement Elegance
Faucet: Brizo
Photo of a mid-sized modern powder room in Portland with grey cabinets, a wall-mount toilet, blue tile, ceramic tile, white walls, medium hardwood floors, an integrated sink, concrete benchtops, brown floor, grey benchtops, a floating vanity and wood.
Photo of a mid-sized modern powder room in Portland with grey cabinets, a wall-mount toilet, blue tile, ceramic tile, white walls, medium hardwood floors, an integrated sink, concrete benchtops, brown floor, grey benchtops, a floating vanity and wood.
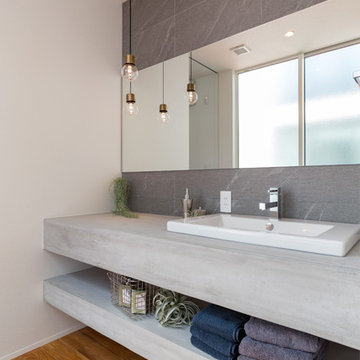
Design ideas for a modern powder room in Nagoya with open cabinets, grey cabinets, gray tile, white walls, medium hardwood floors, a drop-in sink, concrete benchtops, brown floor and grey benchtops.
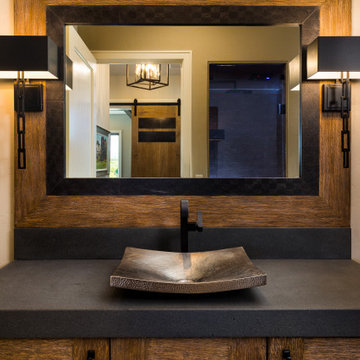
Looking into the home's powder room you see yet another texture-- rustic, wire-wheeled cabinet and mirror surround with a tile inset around the mirror. In the mirror you can see the steam shower that is also incorporated into the powder.
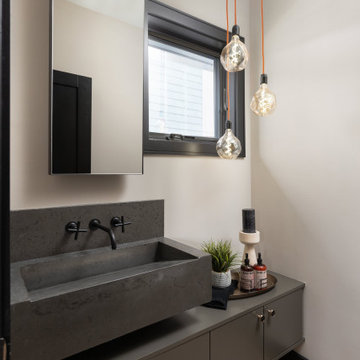
Small contemporary powder room in Detroit with flat-panel cabinets, grey cabinets, a wall-mount toilet, beige walls, medium hardwood floors, a trough sink, concrete benchtops, brown floor, black benchtops and a floating vanity.
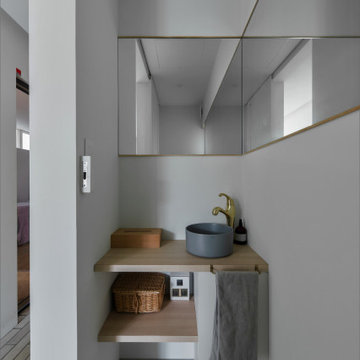
大津市の駅前で、20坪の狭小地に建てた店舗併用住宅です。
光のスリット吹抜けを設け、狭小住宅ながらも
明るく光の感じられる空間となっています。
Design ideas for a mid-sized scandinavian powder room in Other with beaded inset cabinets, light wood cabinets, white tile, mosaic tile, white walls, medium hardwood floors, a drop-in sink, concrete benchtops, beige floor and grey benchtops.
Design ideas for a mid-sized scandinavian powder room in Other with beaded inset cabinets, light wood cabinets, white tile, mosaic tile, white walls, medium hardwood floors, a drop-in sink, concrete benchtops, beige floor and grey benchtops.
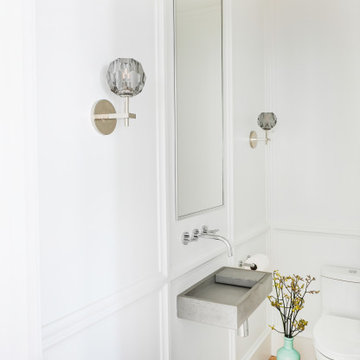
A custom concrete sink with wall mounted faucet to accommodate this narrow powder room. Applied molding paneling was added to elevate this powder room, sweet and small area.
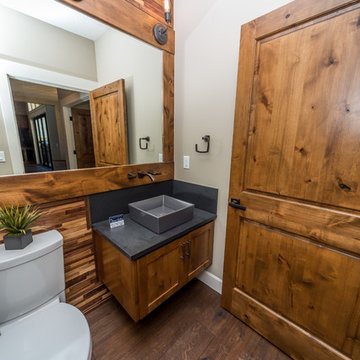
Brandon Morett- Morett Real Estate Photography
Photo of a mid-sized country powder room in Portland with shaker cabinets, medium wood cabinets, a two-piece toilet, beige walls, medium hardwood floors, a vessel sink and concrete benchtops.
Photo of a mid-sized country powder room in Portland with shaker cabinets, medium wood cabinets, a two-piece toilet, beige walls, medium hardwood floors, a vessel sink and concrete benchtops.
Powder Room Design Ideas with Medium Hardwood Floors and Concrete Benchtops
1