Powder Room Design Ideas with Medium Hardwood Floors and Concrete Benchtops
Refine by:
Budget
Sort by:Popular Today
21 - 40 of 54 photos
Item 1 of 3
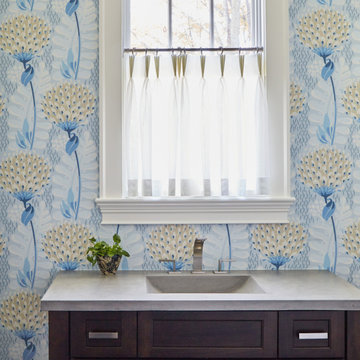
Photo of a mid-sized powder room in Chicago with recessed-panel cabinets, brown cabinets, a two-piece toilet, blue walls, medium hardwood floors, an integrated sink, concrete benchtops, brown floor, grey benchtops, a built-in vanity and wallpaper.
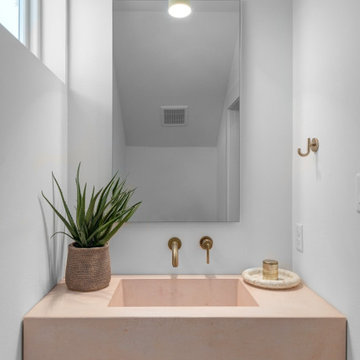
Photo of a country powder room in Austin with white walls, medium hardwood floors, an integrated sink, concrete benchtops, pink benchtops and a floating vanity.
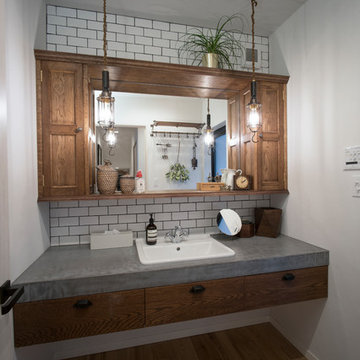
This is an example of an industrial powder room in Tokyo with white walls, medium hardwood floors, a drop-in sink, concrete benchtops, brown floor and grey benchtops.
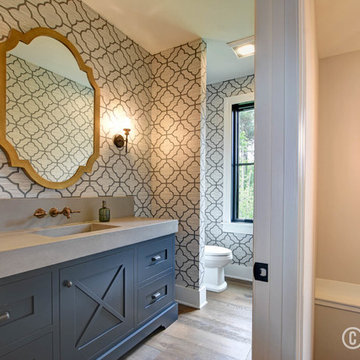
Next Door Photos
Design ideas for a country powder room in Grand Rapids with recessed-panel cabinets, blue cabinets, multi-coloured walls, medium hardwood floors, an integrated sink, concrete benchtops, beige floor and grey benchtops.
Design ideas for a country powder room in Grand Rapids with recessed-panel cabinets, blue cabinets, multi-coloured walls, medium hardwood floors, an integrated sink, concrete benchtops, beige floor and grey benchtops.
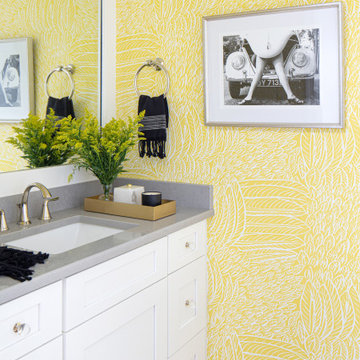
A bright yellow patterned wallpaper fill this mudroom powder room with bright color & energy. A comical black & white photography plays off the black & white bath accessories & enhances the whimsy of the space.
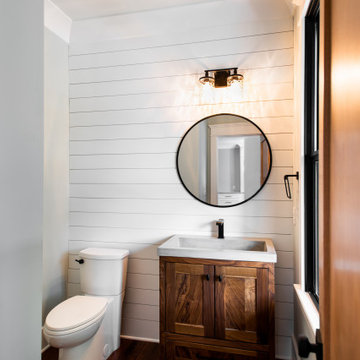
Mid-sized transitional powder room in Charleston with medium wood cabinets, a two-piece toilet, grey walls, medium hardwood floors, an integrated sink, concrete benchtops, grey benchtops, a freestanding vanity and planked wall panelling.
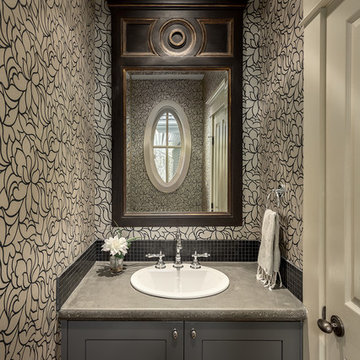
Beyond Beige Interior Design | www.beyondbeige.com | Ph: 604-876-3800 | Photography By Provoke Studios | Furniture Purchased From The Living Lab Furniture Co
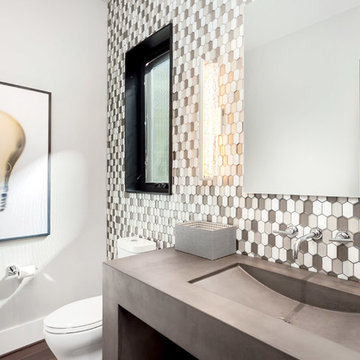
A powder room you may actually want to hang out in! A custom concrete vanity with a built-in bowl shines against a full hexagon tiled wall.
Design ideas for a mid-sized contemporary powder room in Seattle with a two-piece toilet, gray tile, grey walls, medium hardwood floors, an integrated sink, concrete benchtops and brown floor.
Design ideas for a mid-sized contemporary powder room in Seattle with a two-piece toilet, gray tile, grey walls, medium hardwood floors, an integrated sink, concrete benchtops and brown floor.
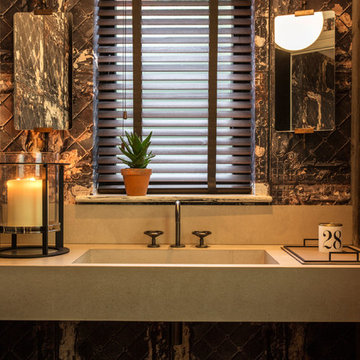
Daniella Cesarei
This is an example of a mid-sized industrial powder room in Buckinghamshire with a wall-mount toilet, multi-coloured walls, medium hardwood floors, a wall-mount sink, concrete benchtops, brown floor and grey benchtops.
This is an example of a mid-sized industrial powder room in Buckinghamshire with a wall-mount toilet, multi-coloured walls, medium hardwood floors, a wall-mount sink, concrete benchtops, brown floor and grey benchtops.
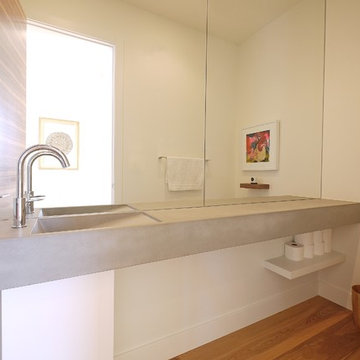
The powder room features a compact custom-built concrete pedestal sink and full-height mirror wall.
This is an example of a mid-sized modern powder room in Calgary with white walls, an integrated sink, concrete benchtops, a two-piece toilet, medium hardwood floors, white cabinets and grey benchtops.
This is an example of a mid-sized modern powder room in Calgary with white walls, an integrated sink, concrete benchtops, a two-piece toilet, medium hardwood floors, white cabinets and grey benchtops.
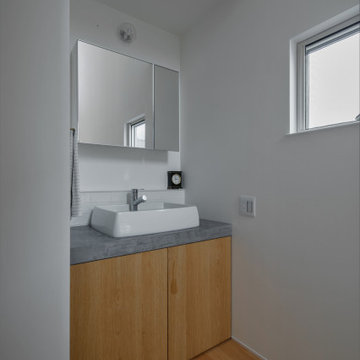
大津市の駅前で、20坪の狭小地に建てた店舗併用住宅です。
光のスリット吹抜けを設け、狭小住宅ながらも
明るく光の感じられる空間となっています。
Design ideas for a mid-sized scandinavian powder room in Other with beaded inset cabinets, light wood cabinets, white tile, mosaic tile, white walls, medium hardwood floors, a drop-in sink, concrete benchtops, beige floor and grey benchtops.
Design ideas for a mid-sized scandinavian powder room in Other with beaded inset cabinets, light wood cabinets, white tile, mosaic tile, white walls, medium hardwood floors, a drop-in sink, concrete benchtops, beige floor and grey benchtops.
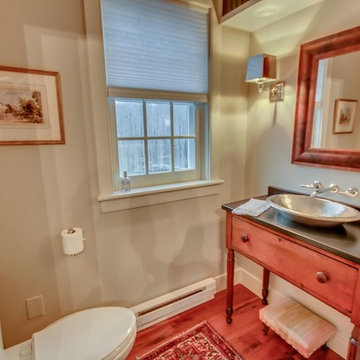
Design ideas for a mid-sized powder room in Philadelphia with furniture-like cabinets, medium wood cabinets, a two-piece toilet, beige walls, medium hardwood floors, a vessel sink, concrete benchtops, brown floor and grey benchtops.
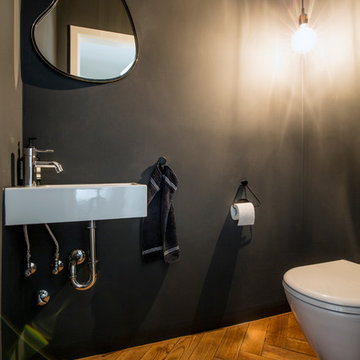
Mid-sized contemporary powder room in Munich with open cabinets, a wall-mount toilet, black tile, white walls, medium hardwood floors, a wall-mount sink, concrete benchtops and brown floor.
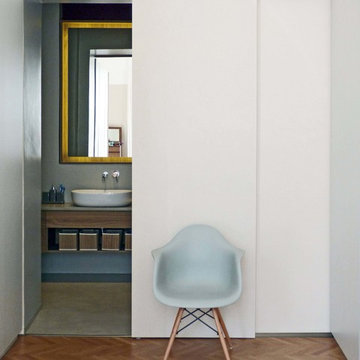
Inspiration for a mid-sized contemporary powder room in Other with flat-panel cabinets, light wood cabinets, a two-piece toilet, grey walls, medium hardwood floors, a vessel sink, concrete benchtops, yellow floor and grey benchtops.
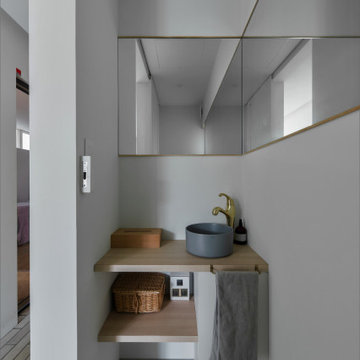
大津市の駅前で、20坪の狭小地に建てた店舗併用住宅です。
光のスリット吹抜けを設け、狭小住宅ながらも
明るく光の感じられる空間となっています。
Design ideas for a mid-sized scandinavian powder room in Other with beaded inset cabinets, light wood cabinets, white tile, mosaic tile, white walls, medium hardwood floors, a drop-in sink, concrete benchtops, beige floor and grey benchtops.
Design ideas for a mid-sized scandinavian powder room in Other with beaded inset cabinets, light wood cabinets, white tile, mosaic tile, white walls, medium hardwood floors, a drop-in sink, concrete benchtops, beige floor and grey benchtops.
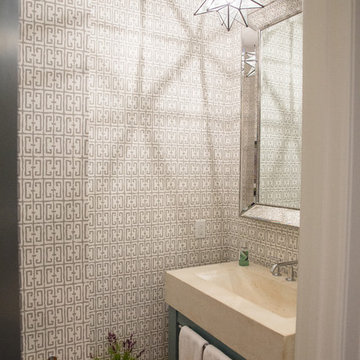
Photo of a small transitional powder room in Atlanta with open cabinets, blue cabinets, multi-coloured walls, medium hardwood floors, an integrated sink, concrete benchtops and brown floor.
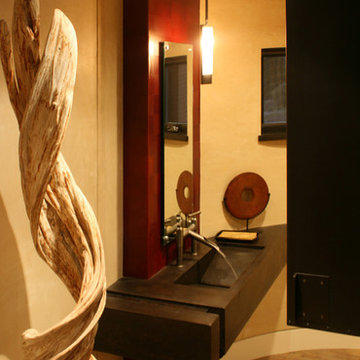
Inspiration for a mid-sized contemporary powder room in Denver with beige walls, medium hardwood floors, an integrated sink and concrete benchtops.
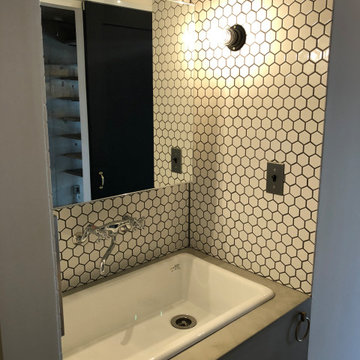
廊下に面した洗面はクールにモダンに仕上げた。少し大きめのハニカムタイルがポイント。
Design ideas for a small modern powder room in Other with open cabinets, grey cabinets, white tile, ceramic tile, white walls, medium hardwood floors, an undermount sink, concrete benchtops, grey benchtops, a built-in vanity and exposed beam.
Design ideas for a small modern powder room in Other with open cabinets, grey cabinets, white tile, ceramic tile, white walls, medium hardwood floors, an undermount sink, concrete benchtops, grey benchtops, a built-in vanity and exposed beam.
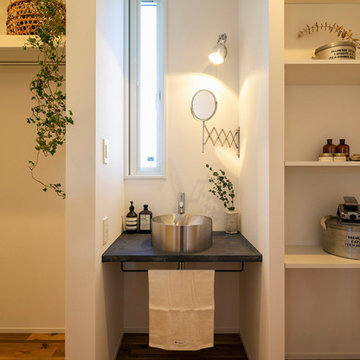
帰宅してからすぐ手洗ができるように、1Fの玄関収納の脇に手洗いスペースを設けました。
Mid-sized scandinavian powder room in Other with open cabinets, grey cabinets, white walls, medium hardwood floors, a drop-in sink, concrete benchtops, brown floor, grey benchtops, a built-in vanity, wallpaper and wallpaper.
Mid-sized scandinavian powder room in Other with open cabinets, grey cabinets, white walls, medium hardwood floors, a drop-in sink, concrete benchtops, brown floor, grey benchtops, a built-in vanity, wallpaper and wallpaper.
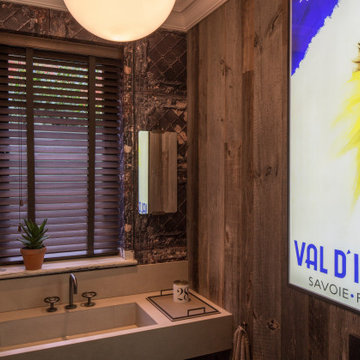
This is an example of a mid-sized transitional powder room in London with a wall-mount toilet, medium hardwood floors, an integrated sink, concrete benchtops, brown floor, grey benchtops, a floating vanity and wood walls.
Powder Room Design Ideas with Medium Hardwood Floors and Concrete Benchtops
2