Powder Room Design Ideas with Concrete Benchtops and Wallpaper
Refine by:
Budget
Sort by:Popular Today
21 - 25 of 25 photos
Item 1 of 3
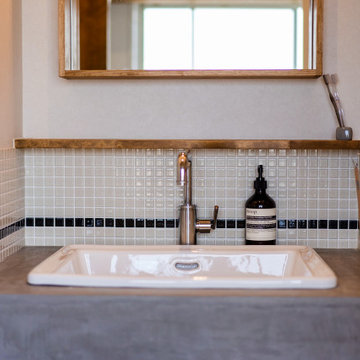
Photo of a small scandinavian powder room in Osaka with grey cabinets, black and white tile, mosaic tile, white walls, vinyl floors, an undermount sink, concrete benchtops, grey floor, grey benchtops, a floating vanity, wallpaper and wallpaper.
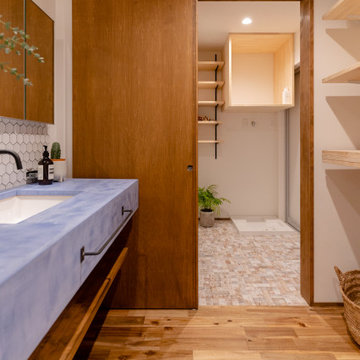
This is an example of a mid-sized modern powder room in Osaka with blue cabinets, white tile, white walls, dark hardwood floors, an undermount sink, concrete benchtops, brown floor, blue benchtops, a built-in vanity, wallpaper and wallpaper.
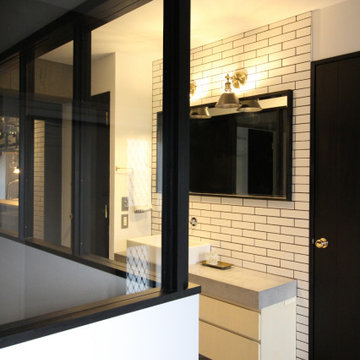
Design ideas for a small industrial powder room in Yokohama with flat-panel cabinets, grey cabinets, white tile, subway tile, white walls, porcelain floors, a wall-mount sink, concrete benchtops, grey floor, grey benchtops, a built-in vanity and wallpaper.
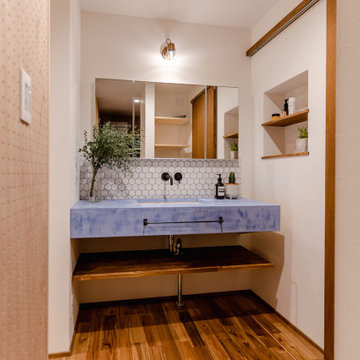
This is an example of a mid-sized modern powder room in Osaka with blue cabinets, white tile, white walls, dark hardwood floors, an undermount sink, concrete benchtops, brown floor, blue benchtops, a built-in vanity, wallpaper and wallpaper.
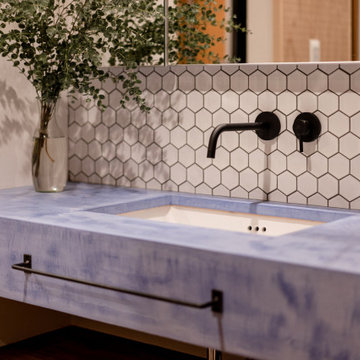
Design ideas for a mid-sized modern powder room in Osaka with blue cabinets, white tile, white walls, dark hardwood floors, an undermount sink, concrete benchtops, brown floor, blue benchtops, a built-in vanity, wallpaper and wallpaper.
Powder Room Design Ideas with Concrete Benchtops and Wallpaper
2