Powder Room Design Ideas with Cork Floors and Laminate Floors
Refine by:
Budget
Sort by:Popular Today
1 - 20 of 507 photos
Item 1 of 3

A referral from an awesome client lead to this project that we paired with Tschida Construction.
We did a complete gut and remodel of the kitchen and powder bathroom and the change was so impactful.
We knew we couldn't leave the outdated fireplace and built-in area in the family room adjacent to the kitchen so we painted the golden oak cabinetry and updated the hardware and mantle.
The staircase to the second floor was also an area the homeowners wanted to address so we removed the landing and turn and just made it a straight shoot with metal spindles and new flooring.
The whole main floor got new flooring, paint, and lighting.

The luxurious powder room is highlighted by paneled walls and dramatic black accents.
Inspiration for a mid-sized traditional powder room in Indianapolis with recessed-panel cabinets, black cabinets, a two-piece toilet, black walls, laminate floors, an undermount sink, quartzite benchtops, brown floor, white benchtops, a freestanding vanity and panelled walls.
Inspiration for a mid-sized traditional powder room in Indianapolis with recessed-panel cabinets, black cabinets, a two-piece toilet, black walls, laminate floors, an undermount sink, quartzite benchtops, brown floor, white benchtops, a freestanding vanity and panelled walls.

Photo of a small midcentury powder room in San Diego with furniture-like cabinets, distressed cabinets, a one-piece toilet, beige tile, porcelain tile, white walls, laminate floors, terrazzo benchtops, beige floor, brown benchtops and a freestanding vanity.
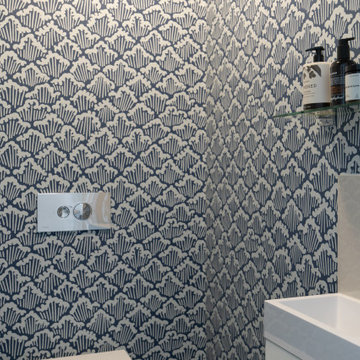
Beautiful Aranami wallpaper from Farrow & Ball, in navy blue
Design ideas for a small contemporary powder room in London with flat-panel cabinets, white cabinets, a wall-mount toilet, blue walls, laminate floors, a wall-mount sink, tile benchtops, white floor, beige benchtops, a freestanding vanity and wallpaper.
Design ideas for a small contemporary powder room in London with flat-panel cabinets, white cabinets, a wall-mount toilet, blue walls, laminate floors, a wall-mount sink, tile benchtops, white floor, beige benchtops, a freestanding vanity and wallpaper.

Small modern powder room in Las Vegas with shaker cabinets, white cabinets, a two-piece toilet, white walls, laminate floors, an undermount sink, quartzite benchtops, grey floor, white benchtops and a built-in vanity.

This understairs WC was functional only and required some creative styling to make it feel more welcoming and family friendly.
We installed UPVC ceiling panels to the stair slats to make the ceiling sleek and clean and reduce the spider levels, boxed in the waste pipe and replaced the sink with a Victorian style mini sink.
We repainted the space in soft cream, with a feature wall in teal and orange, providing the wow factor as you enter the space.

Flooring: Dura-Design Cork Cleopatra
Tile: Heath Ceramics Dimensional Crease Graphite
Wall Color: Sherwin Williams Cocoon
Faucet: California Faucets
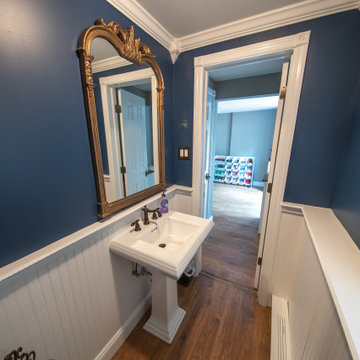
On the entry level off of the kids area/sitting room, in the rear of the home by the back door this powder room provides the family as well as the guests convenient access to a rest room when outside in backyard.

Every powder room should be a fun surprise, and this one has many details, including a decorative tile wall, rattan face door fronts, vaulted ceiling, and brass fixtures.
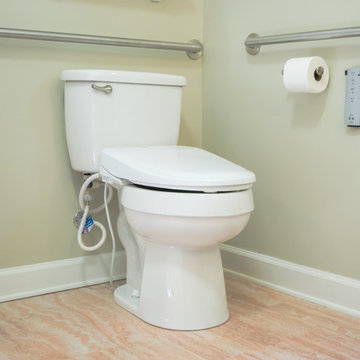
This bathroom was remodeled for wheelchair accessibility in mind. We made a roll under vanity with a tilting mirror and granite counter tops with a towel ring on the side. A barrier free shower and bidet were installed with accompanying grab bars for safety and mobility of the client.
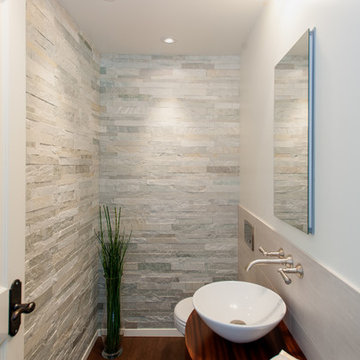
Co-Designer: Trisha Gaffney Interiors / Floating Vanity: Grothouse provided by Collaborative Interiors / Photographer: DC Photography
Small transitional powder room in Seattle with a wall-mount toilet, stone tile, white walls, cork floors, a vessel sink and gray tile.
Small transitional powder room in Seattle with a wall-mount toilet, stone tile, white walls, cork floors, a vessel sink and gray tile.
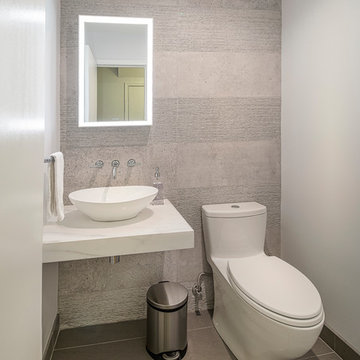
Photo of a small contemporary powder room in DC Metro with a one-piece toilet, beige tile, cement tile, beige walls, laminate floors, a vessel sink, marble benchtops, beige floor and white benchtops.
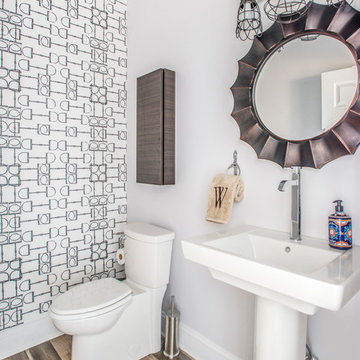
Photo of a small country powder room in Raleigh with white walls, laminate floors, a pedestal sink and a two-piece toilet.
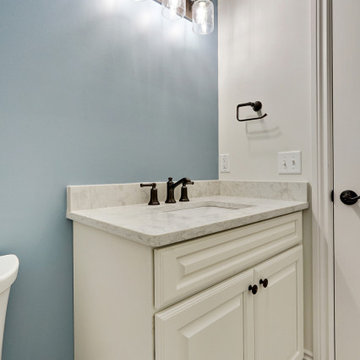
Photo of a small traditional powder room in Detroit with raised-panel cabinets, white cabinets, blue walls, laminate floors, an undermount sink, engineered quartz benchtops, grey floor, grey benchtops and a built-in vanity.
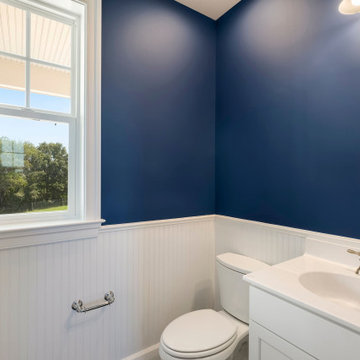
Mid-sized country powder room in DC Metro with blue walls, blue floor, white benchtops, a built-in vanity, recessed-panel cabinets, white cabinets, laminate floors, an integrated sink and solid surface benchtops.
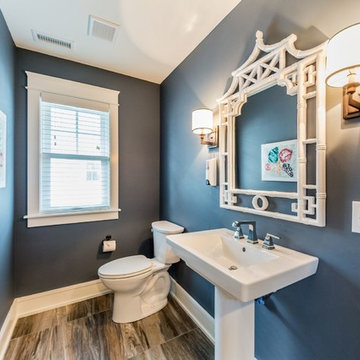
Inspiration for a small beach style powder room in Other with a two-piece toilet, solid surface benchtops, blue walls, laminate floors, a pedestal sink and brown floor.

Cloakroom
This is an example of a small modern powder room in Cheshire with flat-panel cabinets, light wood cabinets, a wall-mount toilet, beige tile, ceramic tile, beige walls, laminate floors, a console sink, laminate benchtops, multi-coloured floor, beige benchtops and a freestanding vanity.
This is an example of a small modern powder room in Cheshire with flat-panel cabinets, light wood cabinets, a wall-mount toilet, beige tile, ceramic tile, beige walls, laminate floors, a console sink, laminate benchtops, multi-coloured floor, beige benchtops and a freestanding vanity.
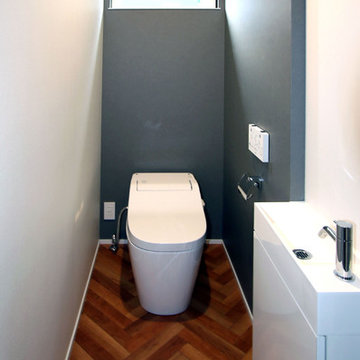
Modern powder room in Other with beaded inset cabinets, white cabinets, a one-piece toilet, blue walls, laminate floors, solid surface benchtops, brown floor and white benchtops.
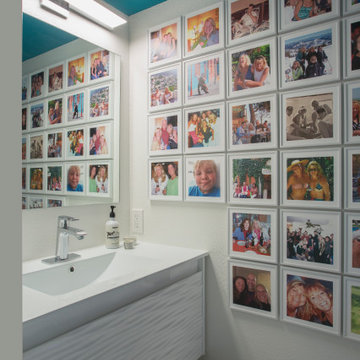
Tiny powder room feels larger with floating vanity, white white, large mirror and photos covering walls. High gloss turquoise ceiling works will with the bright colored photos.
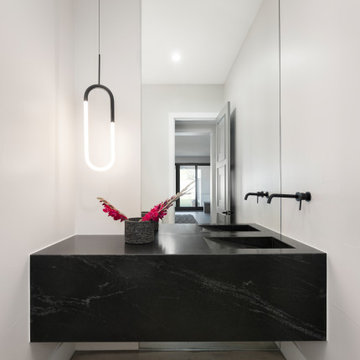
Custom floor-to-ceiling mirror, wall-mounted custom granite vanity, custom side-slope integrated sink.
This is an example of a mid-sized contemporary powder room in Denver with a one-piece toilet, mirror tile, grey walls, laminate floors, an integrated sink, granite benchtops, grey floor, black benchtops and a floating vanity.
This is an example of a mid-sized contemporary powder room in Denver with a one-piece toilet, mirror tile, grey walls, laminate floors, an integrated sink, granite benchtops, grey floor, black benchtops and a floating vanity.
Powder Room Design Ideas with Cork Floors and Laminate Floors
1