Powder Room Design Ideas with Dark Hardwood Floors and a Console Sink
Refine by:
Budget
Sort by:Popular Today
1 - 20 of 120 photos
Item 1 of 3
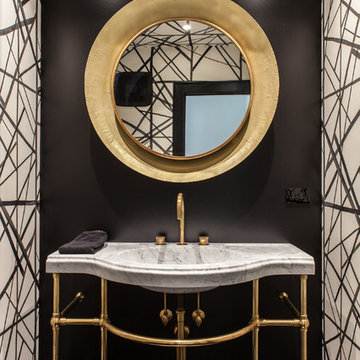
Studio West Photography
Photo of a mid-sized modern powder room in Chicago with black walls, dark hardwood floors, a console sink, marble benchtops, black floor, white benchtops and a wall-mount toilet.
Photo of a mid-sized modern powder room in Chicago with black walls, dark hardwood floors, a console sink, marble benchtops, black floor, white benchtops and a wall-mount toilet.
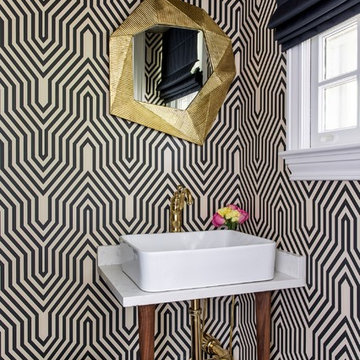
Design ideas for a mid-sized transitional powder room in New York with multi-coloured walls, white benchtops, open cabinets, dark hardwood floors, a console sink, marble benchtops and brown floor.
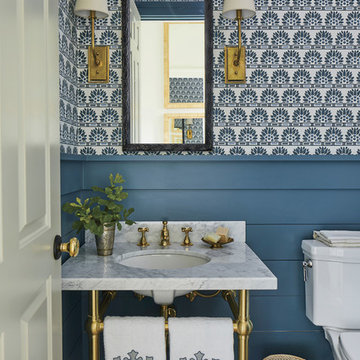
Photo credit: Laurey W. Glenn/Southern Living
Beach style powder room in Jacksonville with multi-coloured walls, dark hardwood floors, a console sink, marble benchtops and white benchtops.
Beach style powder room in Jacksonville with multi-coloured walls, dark hardwood floors, a console sink, marble benchtops and white benchtops.
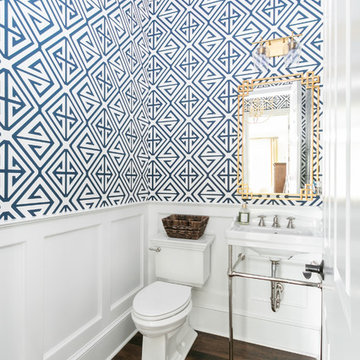
This is an example of a beach style powder room in Charleston with a two-piece toilet, blue walls, dark hardwood floors, a console sink and brown floor.
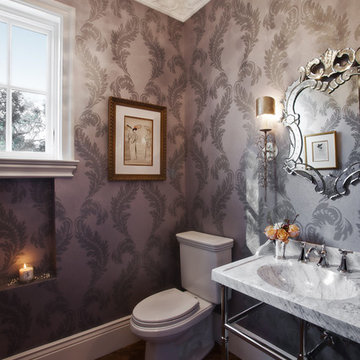
Cherie Cordellos Commercial Photography
This is an example of a traditional powder room in San Francisco with a console sink, a two-piece toilet, dark hardwood floors and grey walls.
This is an example of a traditional powder room in San Francisco with a console sink, a two-piece toilet, dark hardwood floors and grey walls.
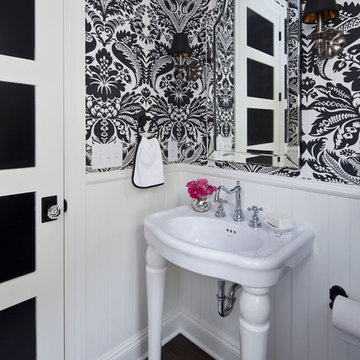
Martha O'Hara Interiors, Interior Design | REFINED LLC, Builder | Troy Thies Photography | Shannon Gale, Photo Styling
This is an example of a mid-sized traditional powder room in Minneapolis with a console sink and dark hardwood floors.
This is an example of a mid-sized traditional powder room in Minneapolis with a console sink and dark hardwood floors.
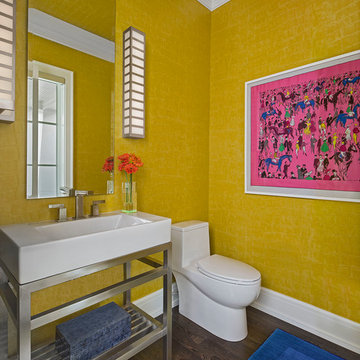
Photo of a mid-sized transitional powder room in Detroit with open cabinets, a one-piece toilet, yellow walls, dark hardwood floors, a console sink and brown floor.
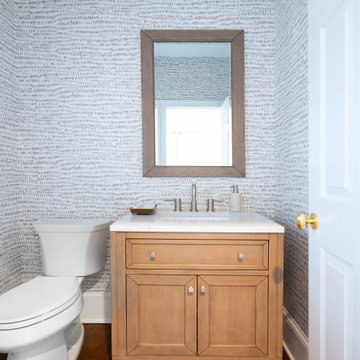
This bright powder room is right off the mudroom. It has a light oak furniture grade console topped with white Carrera marble. The animal print wallpaper is a fun and sophisticated touch.
Sleek and contemporary, this beautiful home is located in Villanova, PA. Blue, white and gold are the palette of this transitional design. With custom touches and an emphasis on flow and an open floor plan, the renovation included the kitchen, family room, butler’s pantry, mudroom, two powder rooms and floors.
Rudloff Custom Builders has won Best of Houzz for Customer Service in 2014, 2015 2016, 2017 and 2019. We also were voted Best of Design in 2016, 2017, 2018, 2019 which only 2% of professionals receive. Rudloff Custom Builders has been featured on Houzz in their Kitchen of the Week, What to Know About Using Reclaimed Wood in the Kitchen as well as included in their Bathroom WorkBook article. We are a full service, certified remodeling company that covers all of the Philadelphia suburban area. This business, like most others, developed from a friendship of young entrepreneurs who wanted to make a difference in their clients’ lives, one household at a time. This relationship between partners is much more than a friendship. Edward and Stephen Rudloff are brothers who have renovated and built custom homes together paying close attention to detail. They are carpenters by trade and understand concept and execution. Rudloff Custom Builders will provide services for you with the highest level of professionalism, quality, detail, punctuality and craftsmanship, every step of the way along our journey together.
Specializing in residential construction allows us to connect with our clients early in the design phase to ensure that every detail is captured as you imagined. One stop shopping is essentially what you will receive with Rudloff Custom Builders from design of your project to the construction of your dreams, executed by on-site project managers and skilled craftsmen. Our concept: envision our client’s ideas and make them a reality. Our mission: CREATING LIFETIME RELATIONSHIPS BUILT ON TRUST AND INTEGRITY.
Photo Credit: Linda McManus Images
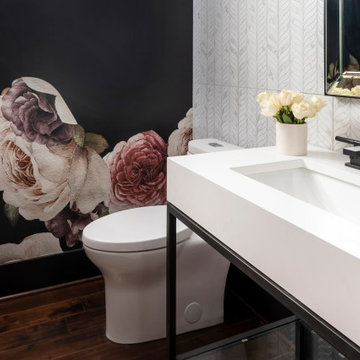
Photo of a small contemporary powder room in Seattle with black cabinets, a one-piece toilet, white tile, porcelain tile, black walls, dark hardwood floors, a console sink, marble benchtops, white benchtops, a freestanding vanity and wallpaper.
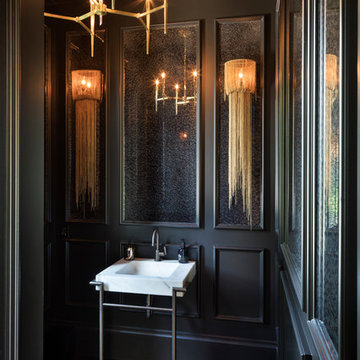
Landmark Photography
Inspiration for a mediterranean powder room in Minneapolis with black walls, dark hardwood floors, a console sink and brown floor.
Inspiration for a mediterranean powder room in Minneapolis with black walls, dark hardwood floors, a console sink and brown floor.
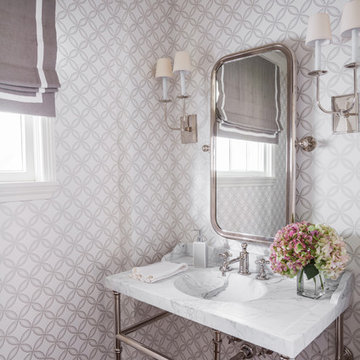
Julie Soefer Photography
Design ideas for a traditional powder room in Houston with grey walls, dark hardwood floors, a console sink and marble benchtops.
Design ideas for a traditional powder room in Houston with grey walls, dark hardwood floors, a console sink and marble benchtops.
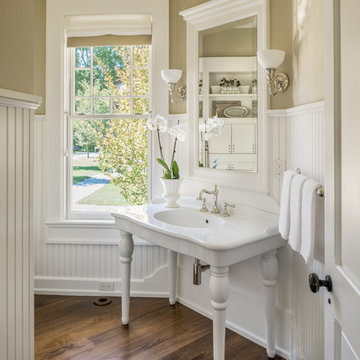
Design ideas for a traditional powder room in Providence with dark hardwood floors, a console sink and brown floor.

This powder room features a unique snake patterned wallpaper as well as a white marble console sink. There are dark metal accents throughout the room that match the dark brown in the wallpaper.
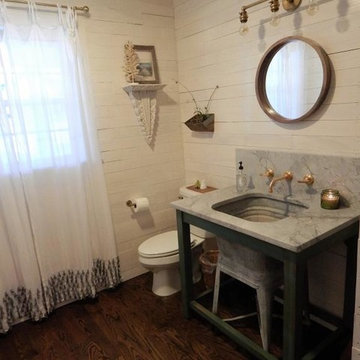
Mid-sized country powder room in St Louis with furniture-like cabinets, distressed cabinets, a two-piece toilet, white walls, dark hardwood floors, marble benchtops, a console sink and brown floor.
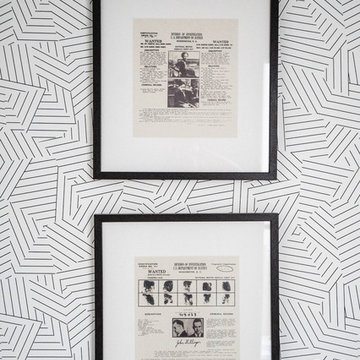
Design ideas for a small transitional powder room in Houston with a one-piece toilet, white walls, dark hardwood floors, a console sink, engineered quartz benchtops, brown floor and white benchtops.
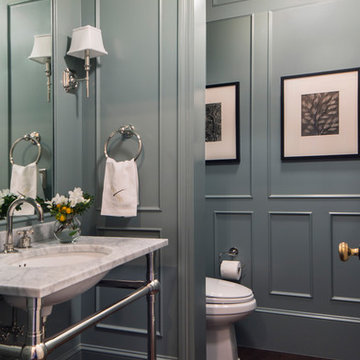
Photography by Laura Hull.
Large traditional powder room in San Francisco with open cabinets, a one-piece toilet, blue walls, dark hardwood floors, a console sink, marble benchtops, brown floor and white benchtops.
Large traditional powder room in San Francisco with open cabinets, a one-piece toilet, blue walls, dark hardwood floors, a console sink, marble benchtops, brown floor and white benchtops.
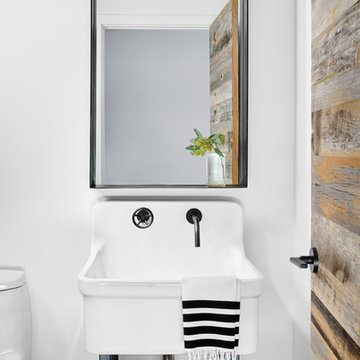
This modern home exudes rural bliss, but its sleek interiors, awash in black slate, plaster, shou sugi ban, reclaimed wood and raw steel, supply a modicum of urbanity.
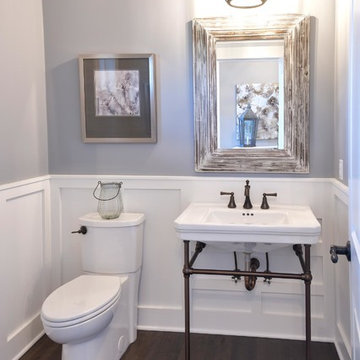
Inspiration for a traditional powder room with a two-piece toilet, grey walls, dark hardwood floors, a console sink, brown floor, white benchtops, a freestanding vanity and decorative wall panelling.
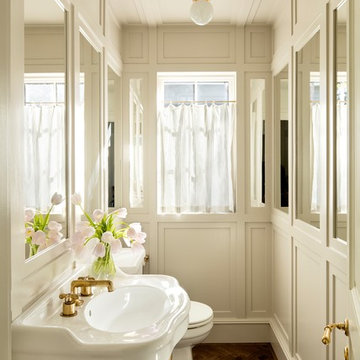
Mid-sized transitional powder room in Portland with white walls, dark hardwood floors, a console sink and brown floor.
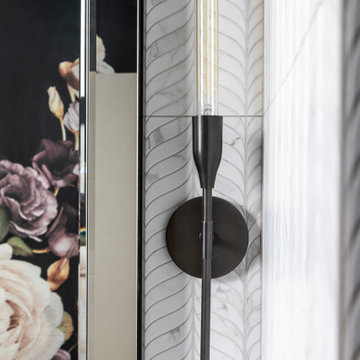
Inspiration for a small contemporary powder room in Seattle with black cabinets, a one-piece toilet, white tile, porcelain tile, black walls, dark hardwood floors, a console sink, marble benchtops, white benchtops, a freestanding vanity and wallpaper.
Powder Room Design Ideas with Dark Hardwood Floors and a Console Sink
1