Powder Room Design Ideas with Dark Hardwood Floors and a Pedestal Sink
Refine by:
Budget
Sort by:Popular Today
1 - 20 of 417 photos
Item 1 of 3
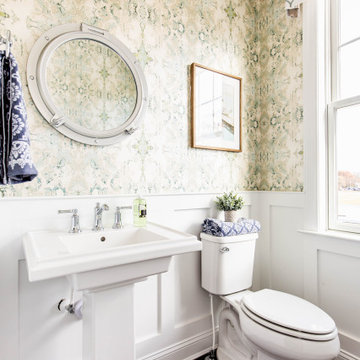
Inspiration for a traditional powder room in Philadelphia with a two-piece toilet, green walls, dark hardwood floors, a pedestal sink, brown floor and decorative wall panelling.
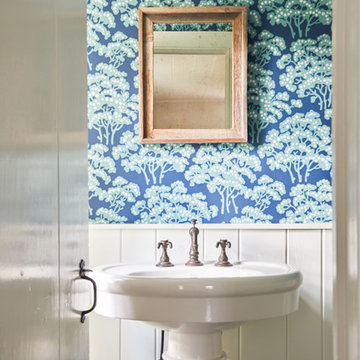
This is an example of a large country powder room in New York with shaker cabinets, black cabinets, dark hardwood floors, brown floor, multi-coloured walls and a pedestal sink.
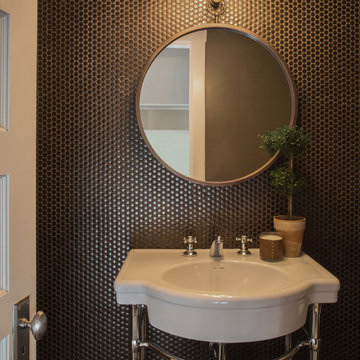
Photography by: Jill Buckner Photography
Design ideas for a small traditional powder room in Chicago with brown tile, metal tile, brown walls, dark hardwood floors, a pedestal sink and brown floor.
Design ideas for a small traditional powder room in Chicago with brown tile, metal tile, brown walls, dark hardwood floors, a pedestal sink and brown floor.
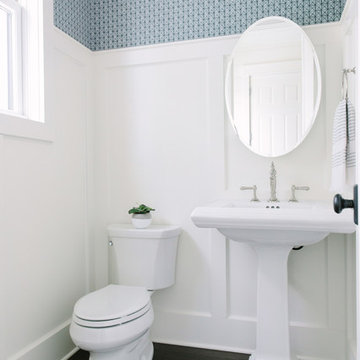
Stoffer Photography
Photo of a mid-sized country powder room in Chicago with a two-piece toilet, dark hardwood floors, a pedestal sink and brown floor.
Photo of a mid-sized country powder room in Chicago with a two-piece toilet, dark hardwood floors, a pedestal sink and brown floor.
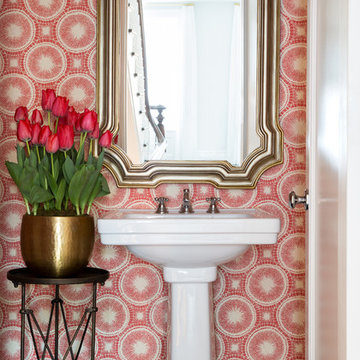
Interior Design, Interior Architecture, Custom Millwork Design, Furniture Design, Art Curation, & Landscape Architecture by Chango & Co.
Photography by Ball & Albanese
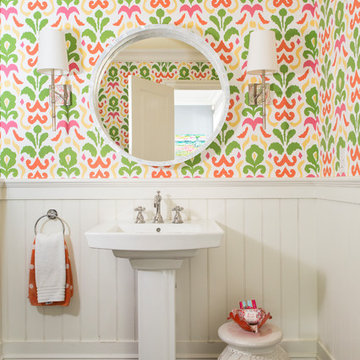
This powder room is given more of a feminine flair. The multi-color abstracted floral pattern wallpaper adds the right amount of color and pattern. Simple polished nickel sconces with bamboo detailing and white linen shades flank either side of the round mother of pearl mirror. A white glazed ceramic elephant stool from Serena and Lily finishes the space with a bit more character.
Photography: Vivian Johnson

Small powder bathroom with floral purple wallpaper and an eclectic mirror.
This is an example of a small transitional powder room in Denver with purple walls, dark hardwood floors, a pedestal sink, brown floor, a freestanding vanity and wallpaper.
This is an example of a small transitional powder room in Denver with purple walls, dark hardwood floors, a pedestal sink, brown floor, a freestanding vanity and wallpaper.
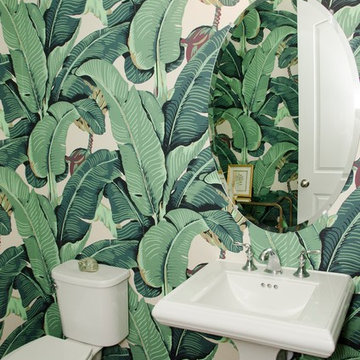
This is an example of a small transitional powder room in Philadelphia with furniture-like cabinets, a two-piece toilet, multi-coloured walls, dark hardwood floors, a pedestal sink, solid surface benchtops, brown floor and white benchtops.
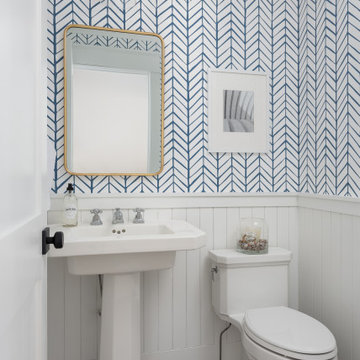
Design ideas for a country powder room in Chicago with a one-piece toilet, multi-coloured walls, dark hardwood floors, a pedestal sink, brown floor, decorative wall panelling and wallpaper.
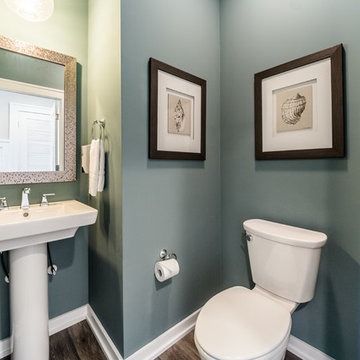
Photo of a small transitional powder room in Other with a two-piece toilet, grey walls, dark hardwood floors, a pedestal sink and brown floor.
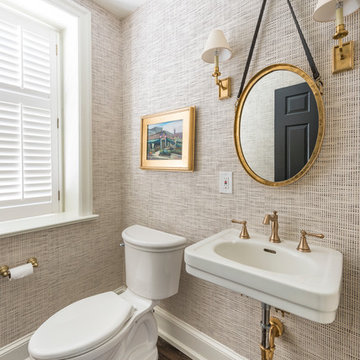
Formal powder room off entry has original suspended porcelain sink, brass fixtures and matching brass sconces. Grass wallpaper and dark hardwood floors.
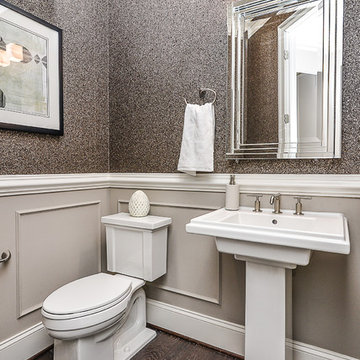
Inspiration for a small transitional powder room in DC Metro with a two-piece toilet, grey walls, dark hardwood floors and a pedestal sink.
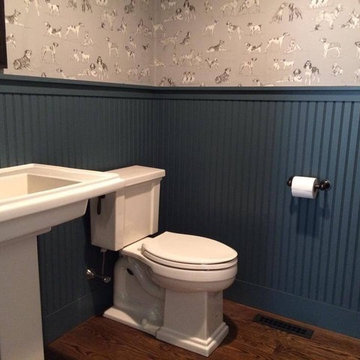
Inspiration for a mid-sized country powder room in Providence with a two-piece toilet, multi-coloured walls, dark hardwood floors, a pedestal sink and brown floor.
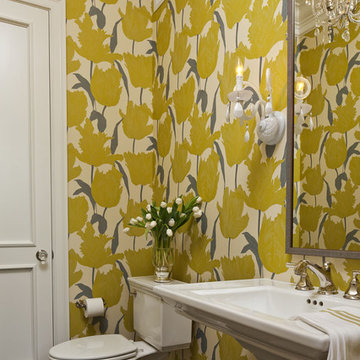
Martha O'Hara Interiors, Interior Selections & Furnishings | Charles Cudd De Novo, Architecture | Troy Thies Photography | Shannon Gale, Photo Styling
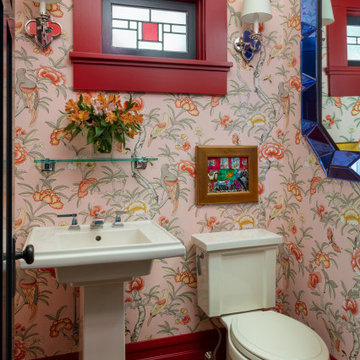
This small main floor powder room was treated in a large floral print with a contrasting red trim color. The large, blue Venetian glass mirror adds a kick and ties the room to the nearby living room area.
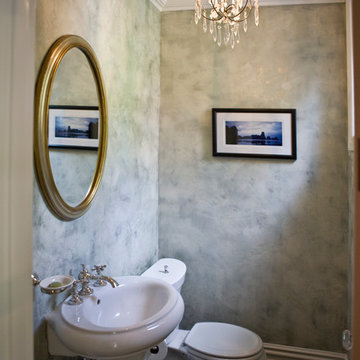
Inspiration for a mid-sized transitional powder room in Denver with a one-piece toilet, grey walls, dark hardwood floors and a pedestal sink.
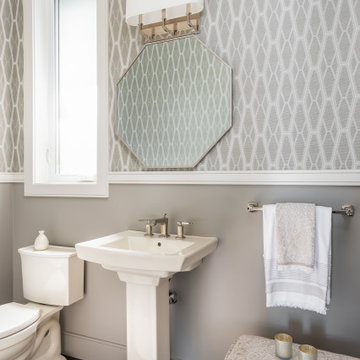
This high ceilinged powder room was made more intimate by adding a chair rail and adding wallpaper above the chair rail. We have kept the focus on the beautiful fixtures by not installing the wallpaper below the rail.
Walls: Sherwin Williams SW7642 Pavestone
TrimL Benjamin Moore Classic Gray
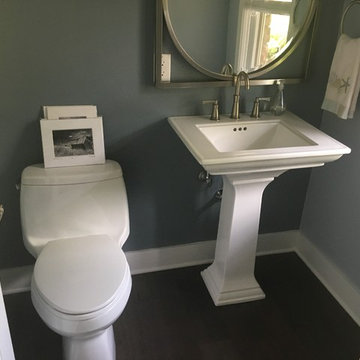
Back accent wall color Behr 740F-4 Dark Storm Cloud.
The other three walls are Hallman Lindsay 0634 Day spa
Inspiration for a small beach style powder room in Milwaukee with a one-piece toilet, blue walls, dark hardwood floors, a pedestal sink and brown floor.
Inspiration for a small beach style powder room in Milwaukee with a one-piece toilet, blue walls, dark hardwood floors, a pedestal sink and brown floor.
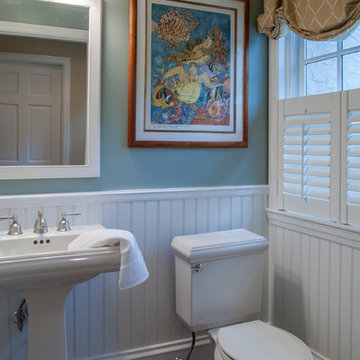
The owners of this 1950s colonial on Philadelphia’s Main Line wanted to preserve its traditional architecture and take advantage of the kitchen’s ample footprint. In addition to reworking the floorplan and improving the flow, the owner wanted a large island with several seating options, a desk area and a small table for dining.
One of the design goals was to transform the spacious room into a functional kitchen that still felt intimate and comfortable for everyday use. Furniture style inset cabinetry kept the room in tune with the home’s original character and made it feel less utilitarian. Removing the wall that hindered the flow and views between the kitchen and the adjacent family room ensured that the main entertaining areas flowed together. Stylistically, we wanted to avoid the typical white kitchen, opting instead to pull in rich wood tones to create a warmer and more classic look.
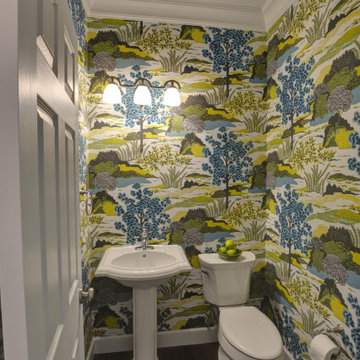
Design ideas for a powder room in Seattle with a one-piece toilet, multi-coloured walls, dark hardwood floors, a pedestal sink and wallpaper.
Powder Room Design Ideas with Dark Hardwood Floors and a Pedestal Sink
1