Powder Room Design Ideas with Dark Hardwood Floors and an Integrated Sink
Refine by:
Budget
Sort by:Popular Today
121 - 140 of 168 photos
Item 1 of 3
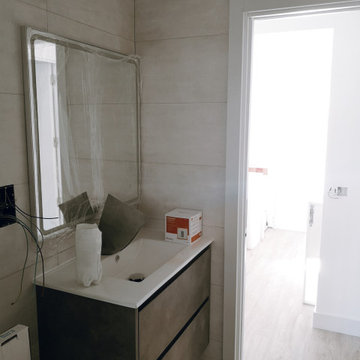
Elementos del baño, grifería, mampara, radiador toallero, mecanismos... negros
Photo of a mid-sized scandinavian powder room in Madrid with flat-panel cabinets, dark wood cabinets, a wall-mount toilet, beige tile, cement tile, beige walls, dark hardwood floors, an integrated sink, laminate benchtops, brown floor, white benchtops and a floating vanity.
Photo of a mid-sized scandinavian powder room in Madrid with flat-panel cabinets, dark wood cabinets, a wall-mount toilet, beige tile, cement tile, beige walls, dark hardwood floors, an integrated sink, laminate benchtops, brown floor, white benchtops and a floating vanity.
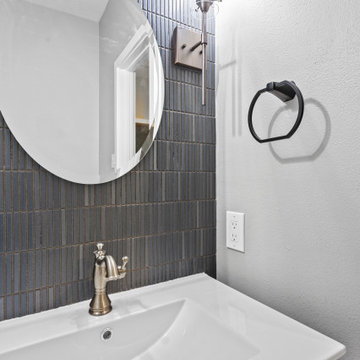
Beautiful Powder Room Renovation in the same house where we did the kitchen and floors.
Mid-sized contemporary powder room in Houston with shaker cabinets, brown cabinets, a one-piece toilet, gray tile, mosaic tile, white walls, dark hardwood floors, an integrated sink, marble benchtops, brown floor, white benchtops and a freestanding vanity.
Mid-sized contemporary powder room in Houston with shaker cabinets, brown cabinets, a one-piece toilet, gray tile, mosaic tile, white walls, dark hardwood floors, an integrated sink, marble benchtops, brown floor, white benchtops and a freestanding vanity.
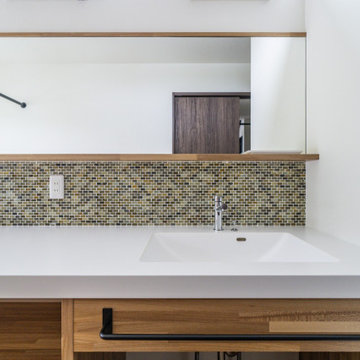
光や風が通りぬけるリビングでゆったりくつろぎたい。
勾配天井にしてより開放的なリビングをつくった。
スチール階段はそれだけでかっこいいアクセントに。
ウォールナットをたくさんつかって落ち着いたコーディネートを。
毎日の家事が楽になる日々の暮らしを想像して。
家族のためだけの動線を考え、たったひとつ間取りを一緒に考えた。
そして、家族の想いがまたひとつカタチになりました。
外皮平均熱貫流率(UA値) : 0.43W/m2・K
気密測定隙間相当面積(C値):0.7cm2/m2
断熱等性能等級 : 等級[4]
一次エネルギー消費量等級 : 等級[5]
構造計算:許容応力度計算
仕様:
長期優良住宅認定
低炭素建築物適合
やまがた健康住宅認定
地域型グリーン化事業(長寿命型)
家族構成:30代夫婦+子供
延床面積:110.96 ㎡ ( 33.57 坪)
竣工:2020年5月
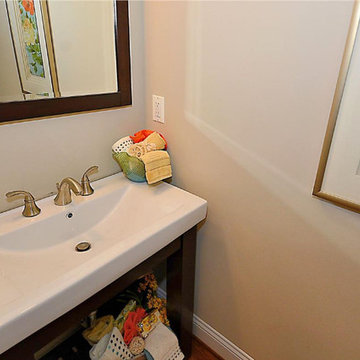
Photo of a small transitional powder room in DC Metro with flat-panel cabinets, dark wood cabinets, beige tile, ceramic tile, beige walls, dark hardwood floors, an integrated sink, solid surface benchtops and beige floor.
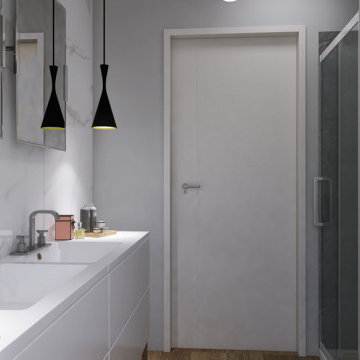
This is an example of a mid-sized contemporary powder room in Turin with flat-panel cabinets, white cabinets, a wall-mount toilet, white tile, porcelain tile, white walls, dark hardwood floors, an integrated sink, solid surface benchtops, white benchtops and a floating vanity.
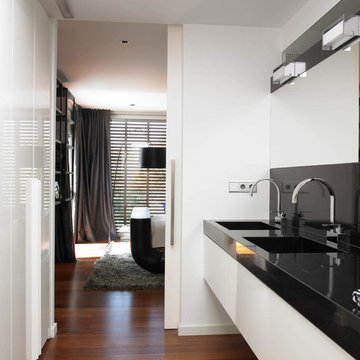
Lluís Sans fotografia
Design ideas for a mid-sized contemporary powder room in Other with dark hardwood floors and an integrated sink.
Design ideas for a mid-sized contemporary powder room in Other with dark hardwood floors and an integrated sink.
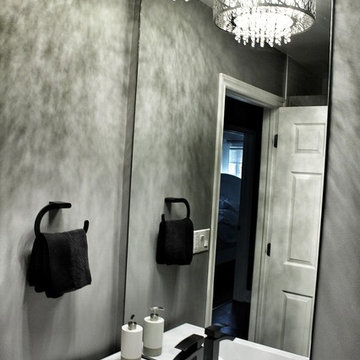
Mid-sized traditional powder room in Toronto with recessed-panel cabinets, a two-piece toilet, grey walls, dark hardwood floors, an integrated sink, dark wood cabinets, solid surface benchtops and brown floor.
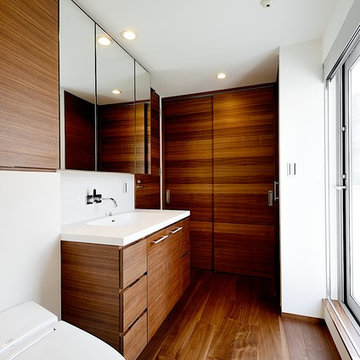
浴室へ繋がる3階の洗面室は、周囲が収納となっていて、全てが木の扉の中に収められています。
Inspiration for a modern powder room in Tokyo with flat-panel cabinets, medium wood cabinets, a one-piece toilet, white tile, mosaic tile, white walls, dark hardwood floors, an integrated sink, solid surface benchtops and beige floor.
Inspiration for a modern powder room in Tokyo with flat-panel cabinets, medium wood cabinets, a one-piece toilet, white tile, mosaic tile, white walls, dark hardwood floors, an integrated sink, solid surface benchtops and beige floor.
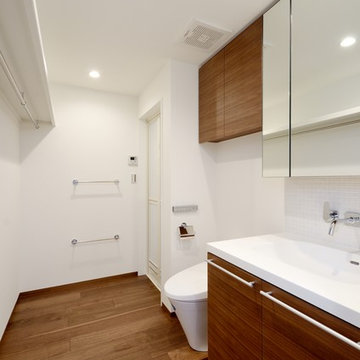
洗面室・トイレ・シャワールームのスナップ写真。
Photo of a modern powder room in Tokyo Suburbs with brown cabinets, a one-piece toilet, white tile, glass tile, white walls, dark hardwood floors, an integrated sink, solid surface benchtops and brown floor.
Photo of a modern powder room in Tokyo Suburbs with brown cabinets, a one-piece toilet, white tile, glass tile, white walls, dark hardwood floors, an integrated sink, solid surface benchtops and brown floor.
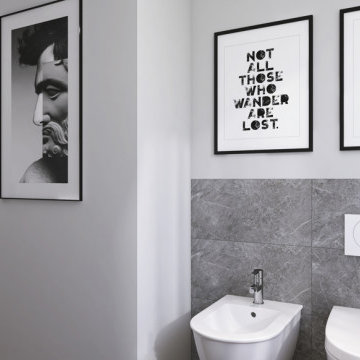
Mid-sized contemporary powder room in Turin with flat-panel cabinets, white cabinets, a wall-mount toilet, gray tile, porcelain tile, white walls, dark hardwood floors, an integrated sink, solid surface benchtops, white benchtops and a floating vanity.
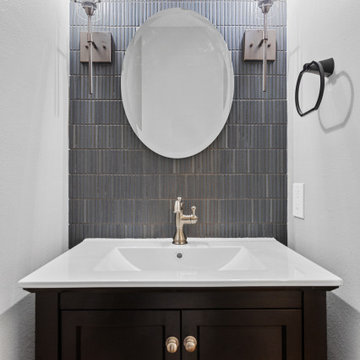
Beautiful Powder Room Renovation in the same house where we did the kitchen and floors.
This is an example of a mid-sized contemporary powder room in Houston with shaker cabinets, brown cabinets, a one-piece toilet, gray tile, mosaic tile, white walls, dark hardwood floors, an integrated sink, marble benchtops, brown floor, white benchtops and a freestanding vanity.
This is an example of a mid-sized contemporary powder room in Houston with shaker cabinets, brown cabinets, a one-piece toilet, gray tile, mosaic tile, white walls, dark hardwood floors, an integrated sink, marble benchtops, brown floor, white benchtops and a freestanding vanity.
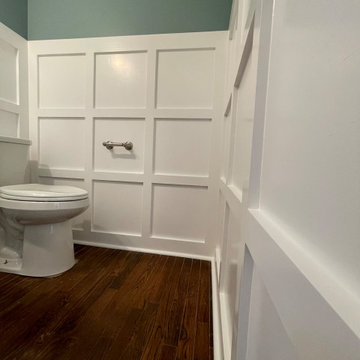
Little tune-up for this powder room, with custom wall paneling, new vanity and mirros
Inspiration for a small arts and crafts powder room in Philadelphia with flat-panel cabinets, white cabinets, a two-piece toilet, green walls, dark hardwood floors, an integrated sink, engineered quartz benchtops, multi-coloured benchtops, a freestanding vanity and panelled walls.
Inspiration for a small arts and crafts powder room in Philadelphia with flat-panel cabinets, white cabinets, a two-piece toilet, green walls, dark hardwood floors, an integrated sink, engineered quartz benchtops, multi-coloured benchtops, a freestanding vanity and panelled walls.
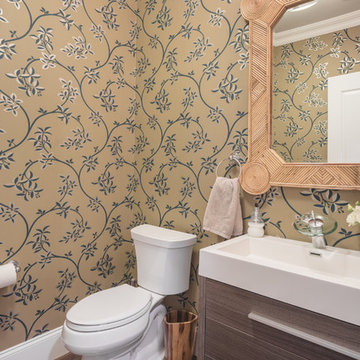
This is an example of a small traditional powder room in New York with flat-panel cabinets, medium wood cabinets, a two-piece toilet, beige walls, dark hardwood floors, an integrated sink and brown floor.
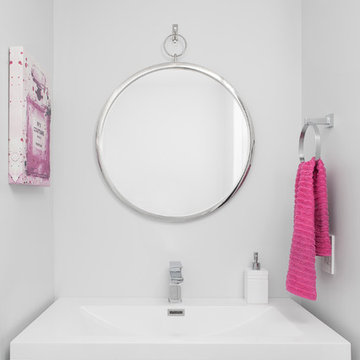
This is an example of a small contemporary powder room in Toronto with flat-panel cabinets, white cabinets, a one-piece toilet, blue walls, dark hardwood floors, an integrated sink, solid surface benchtops, brown floor and white benchtops.
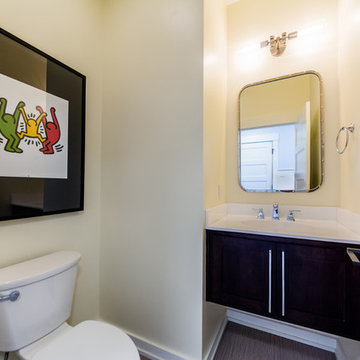
Inspiration for a small transitional powder room in Other with shaker cabinets, dark wood cabinets, beige walls, dark hardwood floors, an integrated sink, solid surface benchtops and brown floor.
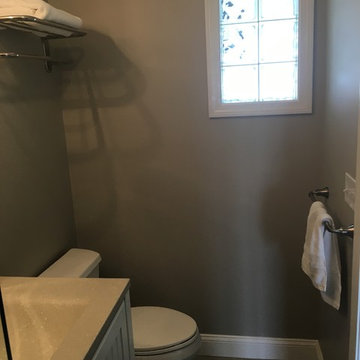
Inspiration for a mid-sized beach style powder room in Boston with recessed-panel cabinets, white cabinets, a two-piece toilet, grey walls, dark hardwood floors, an integrated sink, engineered quartz benchtops, brown floor and brown benchtops.
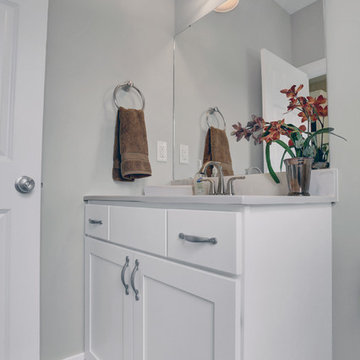
This spacious 2-story home with welcoming front porch includes a 3-car Garage with a mudroom entry complete with built-in lockers. Upon entering the home, the Foyer is flanked by the Living Room to the right and, to the left, a formal Dining Room with tray ceiling and craftsman style wainscoting and chair rail. The dramatic 2-story Foyer opens to Great Room with cozy gas fireplace featuring floor to ceiling stone surround. The Great Room opens to the Breakfast Area and Kitchen featuring stainless steel appliances, attractive cabinetry, and granite countertops with tile backsplash. Sliding glass doors off of the Kitchen and Breakfast Area provide access to the backyard patio. Also on the 1st floor is a convenient Study with coffered ceiling. The 2nd floor boasts all 4 bedrooms, 3 full bathrooms, a laundry room, and a large Rec Room. The Owner's Suite with elegant tray ceiling and expansive closet includes a private bathroom with tile shower and whirlpool tub.
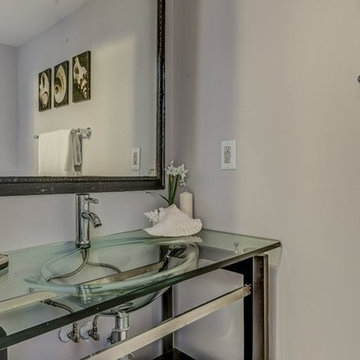
Powder room
Photo of a small contemporary powder room in Toronto with glass-front cabinets, a one-piece toilet, grey walls, dark hardwood floors, an integrated sink and glass benchtops.
Photo of a small contemporary powder room in Toronto with glass-front cabinets, a one-piece toilet, grey walls, dark hardwood floors, an integrated sink and glass benchtops.
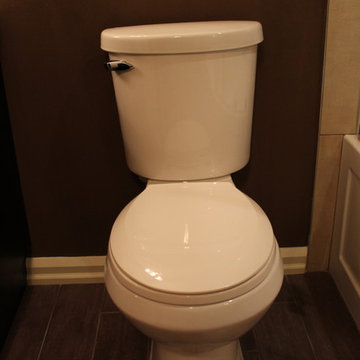
Our client is a little on the taller side. So we installed a larger tub, higher splash guard and installed the rain head higher. The colour scheme is very natural, with deep browns and olive tones to bring the warmth of this room together.
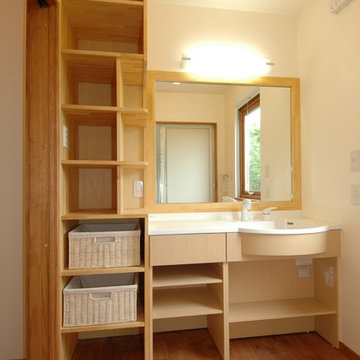
Design ideas for a powder room in Other with open cabinets, medium wood cabinets, white walls, dark hardwood floors, an integrated sink, solid surface benchtops, brown floor and white benchtops.
Powder Room Design Ideas with Dark Hardwood Floors and an Integrated Sink
7