Powder Room Design Ideas with Dark Hardwood Floors and an Undermount Sink
Refine by:
Budget
Sort by:Popular Today
1 - 20 of 763 photos
Item 1 of 3
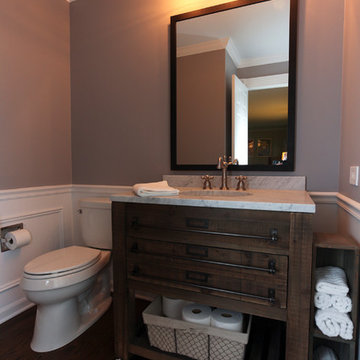
The farmhouse feel flows from the kitchen, through the hallway and all of the way to the powder room. This hall bathroom features a rustic vanity with an integrated sink. The vanity hardware is an urban rubbed bronze and the faucet is in a brushed nickel finish. The bathroom keeps a clean cut look with the installation of the wainscoting.
Photo credit Janee Hartman.

A crisp and bright powder room with a navy blue vanity and brass accents.
Photo of a small transitional powder room in Chicago with furniture-like cabinets, blue cabinets, blue walls, dark hardwood floors, an undermount sink, engineered quartz benchtops, brown floor, white benchtops, a freestanding vanity and wallpaper.
Photo of a small transitional powder room in Chicago with furniture-like cabinets, blue cabinets, blue walls, dark hardwood floors, an undermount sink, engineered quartz benchtops, brown floor, white benchtops, a freestanding vanity and wallpaper.
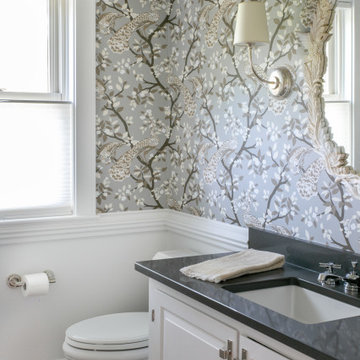
Transitional powder room in New York with white cabinets, a two-piece toilet, dark hardwood floors, an undermount sink, engineered quartz benchtops, brown floor, grey benchtops, raised-panel cabinets and multi-coloured walls.
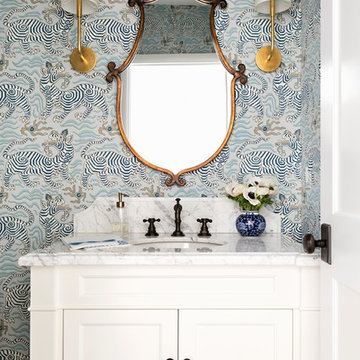
Inspiration for a small transitional powder room in Los Angeles with white cabinets, a one-piece toilet, multi-coloured walls, dark hardwood floors, an undermount sink, marble benchtops, brown floor, recessed-panel cabinets and white benchtops.
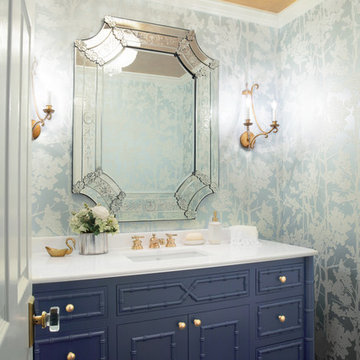
Capped with white marble countertops, a rich blue vanity with faux bamboo detailing is the centerpiece of this bejeweled powder room. Gold detailing abounds from the hand painted ceiling to the gleaming faucet and cabinet hardware. Continuing the gold theme, a pair of antiqued brass sconces flank an elegant Venetian mirror. A glass beaded light fixture sparkles from above, illuminating the shimmering metallics of the aqua tree patterned wallpaper while a rug in shades of deep teal covers the walnut stained floor.
Carter Tippins Photography
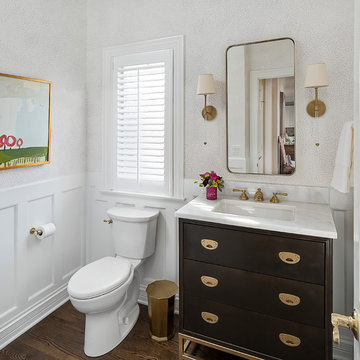
This beautiful transitional powder room with wainscot paneling and wallpaper was transformed from a 1990's raspberry pink and ornate room. The space now breathes and feels so much larger. The vanity was a custom piece using an old chest of drawers. We removed the feet and added the custom metal base. The original hardware was then painted to match the base.
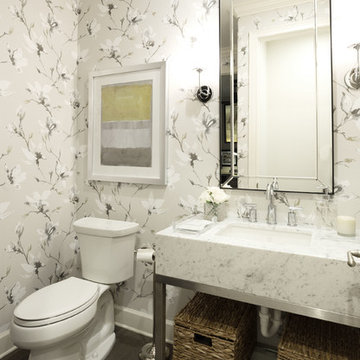
Photo of a mid-sized transitional powder room in Orlando with open cabinets, a two-piece toilet, grey walls, an undermount sink, brown floor, dark hardwood floors, marble benchtops and white benchtops.
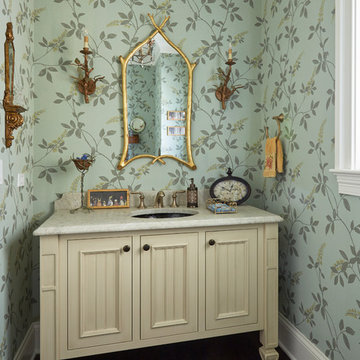
Kaskel Photo
Design ideas for a traditional powder room in Chicago with furniture-like cabinets, beige cabinets, multi-coloured walls, dark hardwood floors, an undermount sink, brown floor and beige benchtops.
Design ideas for a traditional powder room in Chicago with furniture-like cabinets, beige cabinets, multi-coloured walls, dark hardwood floors, an undermount sink, brown floor and beige benchtops.
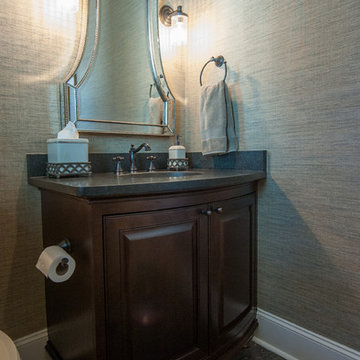
Powder room
www.press1photos.com
Photo of a mid-sized country powder room in Other with dark wood cabinets, grey walls, dark hardwood floors, an undermount sink, granite benchtops, furniture-like cabinets and a two-piece toilet.
Photo of a mid-sized country powder room in Other with dark wood cabinets, grey walls, dark hardwood floors, an undermount sink, granite benchtops, furniture-like cabinets and a two-piece toilet.
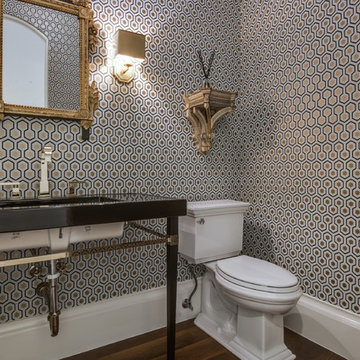
Inspiration for a mediterranean powder room in Dallas with an undermount sink, a two-piece toilet, multi-coloured walls, dark hardwood floors and black benchtops.
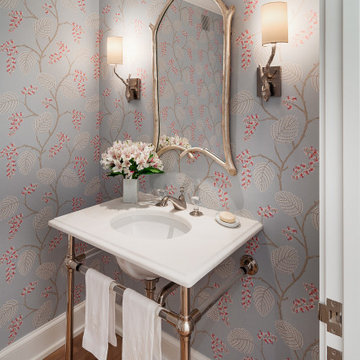
Inspiration for a transitional powder room in Chicago with grey walls, dark hardwood floors, an undermount sink, brown floor, white benchtops and wallpaper.
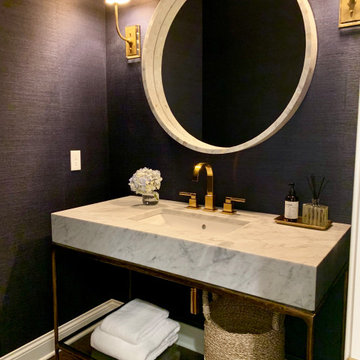
www.lowellcustomhomes.com - This beautiful home was in need of a few updates on a tight schedule. Under the watchful eye of Superintendent Dennis www.LowellCustomHomes.com Retractable screens, invisible glass panels, indoor outdoor living area porch. Levine we made the deadline with stunning results. We think you'll be impressed with this remodel that included a makeover of the main living areas including the entry, great room, kitchen, bedrooms, baths, porch, lower level and more!
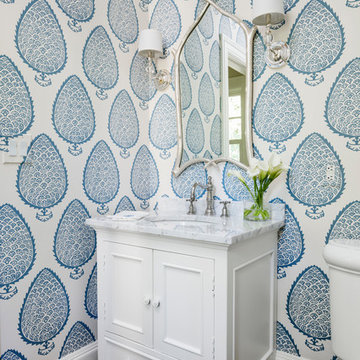
TEAM
Architect: LDa Architecture & Interiors
Builder: Old Grove Partners, LLC.
Landscape Architect: LeBlanc Jones Landscape Architects
Photographer: Greg Premru Photography
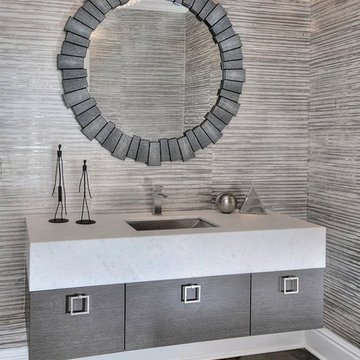
UPDATED POWDER ROOM
GILDED AGE WALLPAPER
CUSTOM THICK MARBLE TOP VANITY
FLOATING VANITY
SHAGREEN MIRROR
DARK HARDWOOD FLOORS
Mid-sized transitional powder room in New York with furniture-like cabinets, grey cabinets, grey walls, dark hardwood floors, marble benchtops, brown floor and an undermount sink.
Mid-sized transitional powder room in New York with furniture-like cabinets, grey cabinets, grey walls, dark hardwood floors, marble benchtops, brown floor and an undermount sink.
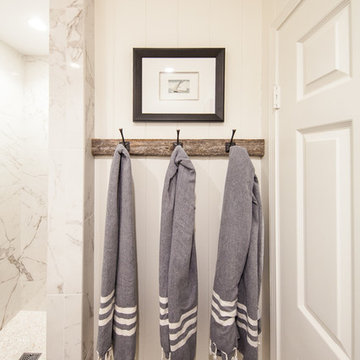
Calacutta Marble
Ship Lap
Coastal Decor
DMW Interior Design
Photo by Andrew Wayne Studios
This is an example of a small beach style powder room in Orange County with a one-piece toilet, white tile, porcelain tile, white walls, dark hardwood floors, an undermount sink, engineered quartz benchtops and brown floor.
This is an example of a small beach style powder room in Orange County with a one-piece toilet, white tile, porcelain tile, white walls, dark hardwood floors, an undermount sink, engineered quartz benchtops and brown floor.
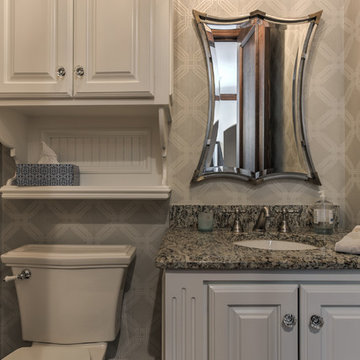
Inspiration for a mid-sized arts and crafts powder room in Oklahoma City with recessed-panel cabinets, white cabinets, a two-piece toilet, beige walls, dark hardwood floors, an undermount sink, granite benchtops and brown floor.
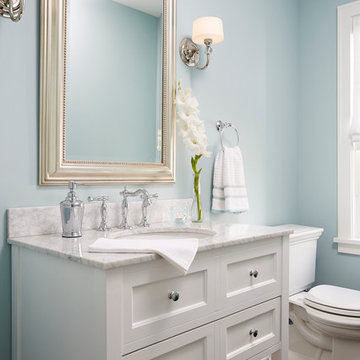
This remodel went from a tiny story-and-a-half Cape Cod, to a charming full two-story home. This lovely Powder Bath on the main level is done in Benjamin Moore Gossamer Blue 2123-40.
Space Plans, Building Design, Interior & Exterior Finishes by Anchor Builders. Photography by Alyssa Lee Photography.
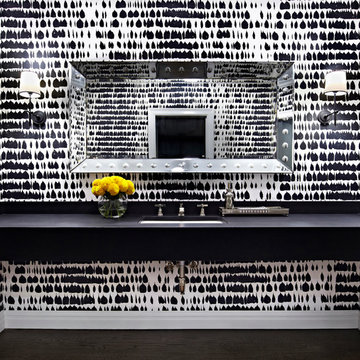
Interior Design, Interior Architecture, Construction Administration, Custom Millwork & Furniture Design by Chango & Co.
Photography by Jacob Snavely
This is an example of an expansive contemporary powder room in New York with dark hardwood floors, an undermount sink, multi-coloured walls, brown floor and black benchtops.
This is an example of an expansive contemporary powder room in New York with dark hardwood floors, an undermount sink, multi-coloured walls, brown floor and black benchtops.

Small country powder room in Denver with flat-panel cabinets, grey cabinets, white tile, marble, blue walls, dark hardwood floors, an undermount sink, engineered quartz benchtops, brown floor, white benchtops, a floating vanity, vaulted and wallpaper.
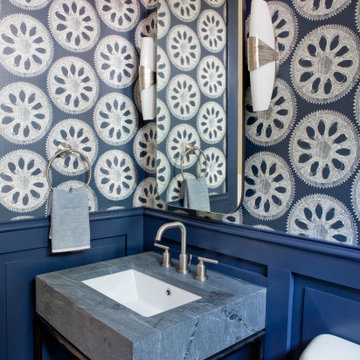
Design ideas for a transitional powder room in Atlanta with multi-coloured walls, dark hardwood floors, an undermount sink, brown floor, grey benchtops, a freestanding vanity, decorative wall panelling and wallpaper.
Powder Room Design Ideas with Dark Hardwood Floors and an Undermount Sink
1