Powder Room Design Ideas with Dark Hardwood Floors and Beige Benchtops
Refine by:
Budget
Sort by:Popular Today
1 - 20 of 83 photos
Item 1 of 3
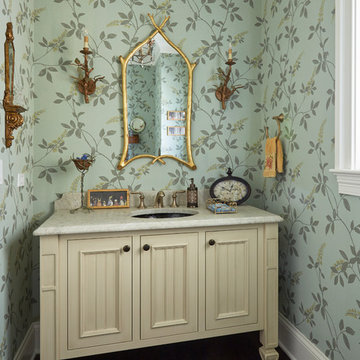
Kaskel Photo
Design ideas for a traditional powder room in Chicago with furniture-like cabinets, beige cabinets, multi-coloured walls, dark hardwood floors, an undermount sink, brown floor and beige benchtops.
Design ideas for a traditional powder room in Chicago with furniture-like cabinets, beige cabinets, multi-coloured walls, dark hardwood floors, an undermount sink, brown floor and beige benchtops.

A complete home remodel, our #AJMBLifeInTheSuburbs project is the perfect Westfield, NJ story of keeping the charm in town. Our homeowners had a vision to blend their updated and current style with the original character that was within their home. Think dark wood millwork, original stained glass windows, and quirky little spaces. The end result is the perfect blend of historical Westfield charm paired with today's modern style.
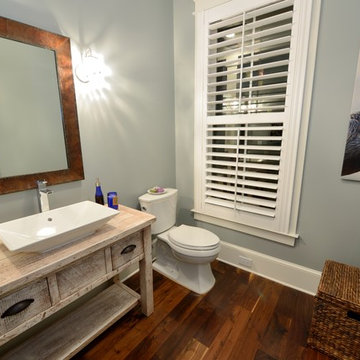
The powder room was intentionally designed at the front of the home, utilizing one of the front elevation’s large 6’ tall windows. Simple as well, we incorporated a custom farmhouse, distressed vanity and topped it with a square shaped vessel sink and modern, square shaped contemporary chrome plumbing fixtures and hardware. Delicate and feminine glass sconces were chosen to flank the heavy walnut trimmed mirror. Simple crystal and beads surrounded the fixture chosen for the ceiling. This room accomplished the perfect blend of old and new, while still incorporating the feminine flavor that was important in a powder room. Designed and built by Terramor Homes in Raleigh, NC.
Photography: M. Eric Honeycutt
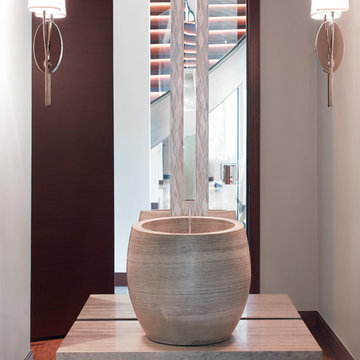
The initial inspiration for this Powder Room was to have a water feature behind the vessel sink. The concept was exciting but hardly practical. The solution to a water feature is a mosaic tile called raindrop that is installed floor to ceiling to add to the dramatic scale of the trough faucet. The custom lattice wood detailed ceiling adds the finishing touch to this Asian inspired Powder Room.Photography by Carlson Productions, LLC
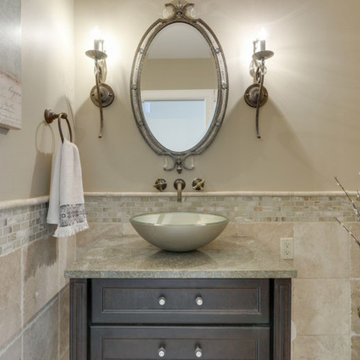
Space Crafting
Design ideas for a small traditional powder room in Minneapolis with recessed-panel cabinets, brown cabinets, a one-piece toilet, beige walls, dark hardwood floors, a vessel sink, engineered quartz benchtops, brown floor and beige benchtops.
Design ideas for a small traditional powder room in Minneapolis with recessed-panel cabinets, brown cabinets, a one-piece toilet, beige walls, dark hardwood floors, a vessel sink, engineered quartz benchtops, brown floor and beige benchtops.
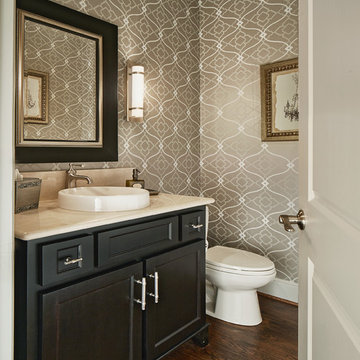
Design ideas for a traditional powder room in Dallas with recessed-panel cabinets, dark wood cabinets, ceramic tile, dark hardwood floors, marble benchtops, brown walls, a vessel sink, brown floor and beige benchtops.
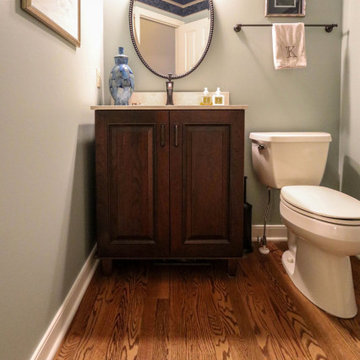
This powder room was updated with a Medallion Cherry Devonshire Vanity with French Roast glaze. The countertop is Venetian Cream quartz with Moen Wynford faucet and Moen Brantford vanity light.
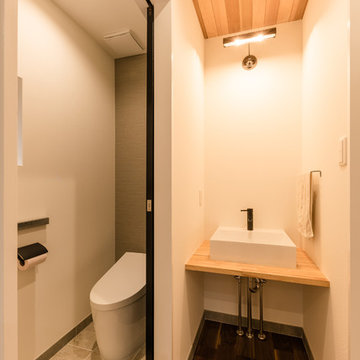
設計:安藤建築事務所
This is an example of a small modern powder room in Other with white walls, dark hardwood floors, a vessel sink, wood benchtops, brown floor and beige benchtops.
This is an example of a small modern powder room in Other with white walls, dark hardwood floors, a vessel sink, wood benchtops, brown floor and beige benchtops.
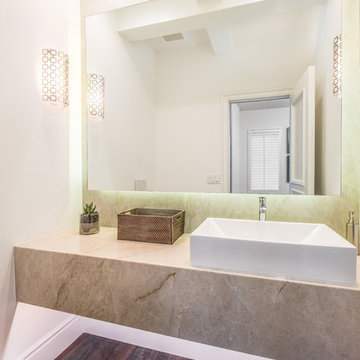
Photo of a small contemporary powder room in Orange County with white walls, dark hardwood floors, a vessel sink, engineered quartz benchtops, brown floor and beige benchtops.
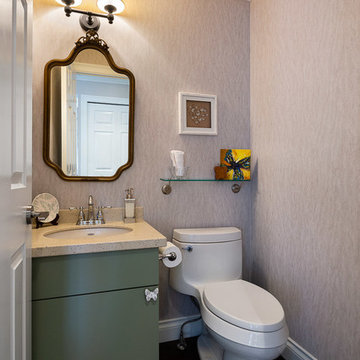
Design ideas for a transitional powder room in Vancouver with flat-panel cabinets, green cabinets, a one-piece toilet, beige walls, dark hardwood floors, an undermount sink, engineered quartz benchtops, brown floor and beige benchtops.
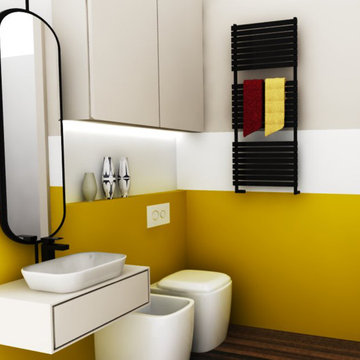
Small midcentury powder room in Milan with flat-panel cabinets, beige cabinets, yellow tile, yellow walls, dark hardwood floors, wood benchtops, brown floor, beige benchtops and a floating vanity.
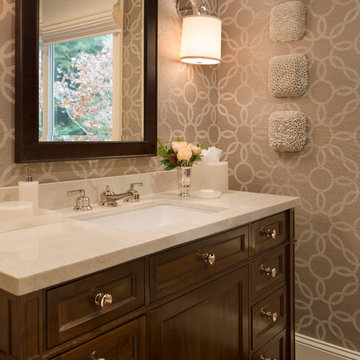
Mid-sized traditional powder room in San Francisco with an undermount sink, recessed-panel cabinets, dark wood cabinets, beige walls, dark hardwood floors, marble benchtops, brown floor and beige benchtops.
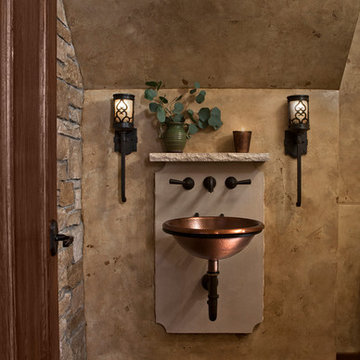
In 2014, we were approached by a couple to achieve a dream space within their existing home. They wanted to expand their existing bar, wine, and cigar storage into a new one-of-a-kind room. Proud of their Italian heritage, they also wanted to bring an “old-world” feel into this project to be reminded of the unique character they experienced in Italian cellars. The dramatic tone of the space revolves around the signature piece of the project; a custom milled stone spiral stair that provides access from the first floor to the entry of the room. This stair tower features stone walls, custom iron handrails and spindles, and dry-laid milled stone treads and riser blocks. Once down the staircase, the entry to the cellar is through a French door assembly. The interior of the room is clad with stone veneer on the walls and a brick barrel vault ceiling. The natural stone and brick color bring in the cellar feel the client was looking for, while the rustic alder beams, flooring, and cabinetry help provide warmth. The entry door sequence is repeated along both walls in the room to provide rhythm in each ceiling barrel vault. These French doors also act as wine and cigar storage. To allow for ample cigar storage, a fully custom walk-in humidor was designed opposite the entry doors. The room is controlled by a fully concealed, state-of-the-art HVAC smoke eater system that allows for cigar enjoyment without any odor.
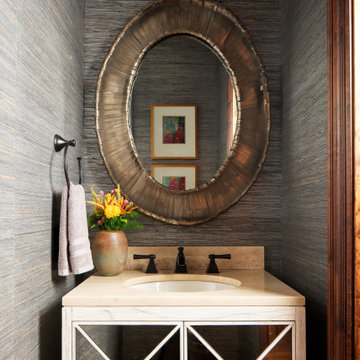
Design ideas for a mid-sized country powder room in Other with glass-front cabinets, beige cabinets, grey walls, dark hardwood floors, an undermount sink, travertine benchtops, beige benchtops, a freestanding vanity and wallpaper.
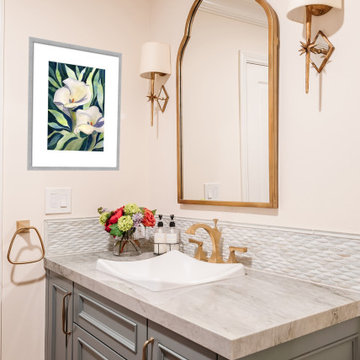
An elegant powder room with subtle grays and gold accents.
Photo of a mid-sized traditional powder room in Los Angeles with beaded inset cabinets, green cabinets, a one-piece toilet, beige tile, glass tile, beige walls, dark hardwood floors, a vessel sink, engineered quartz benchtops, brown floor, beige benchtops and a built-in vanity.
Photo of a mid-sized traditional powder room in Los Angeles with beaded inset cabinets, green cabinets, a one-piece toilet, beige tile, glass tile, beige walls, dark hardwood floors, a vessel sink, engineered quartz benchtops, brown floor, beige benchtops and a built-in vanity.
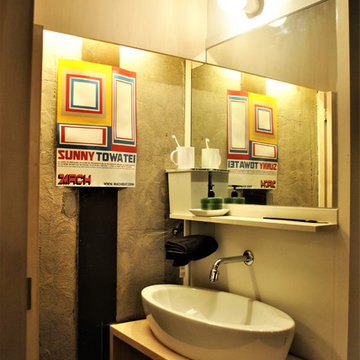
大人の部室(リノベーション)
Inspiration for a small midcentury powder room in Other with open cabinets, light wood cabinets, white walls, dark hardwood floors, wood benchtops, brown floor, beige benchtops and a vessel sink.
Inspiration for a small midcentury powder room in Other with open cabinets, light wood cabinets, white walls, dark hardwood floors, wood benchtops, brown floor, beige benchtops and a vessel sink.
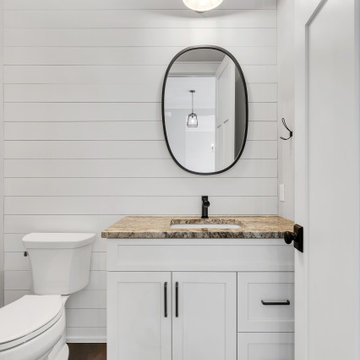
1st floor powder room
Design ideas for a mid-sized country powder room in Other with shaker cabinets, white cabinets, a two-piece toilet, white tile, white walls, dark hardwood floors, an undermount sink, granite benchtops, brown floor, beige benchtops, a built-in vanity and planked wall panelling.
Design ideas for a mid-sized country powder room in Other with shaker cabinets, white cabinets, a two-piece toilet, white tile, white walls, dark hardwood floors, an undermount sink, granite benchtops, brown floor, beige benchtops, a built-in vanity and planked wall panelling.
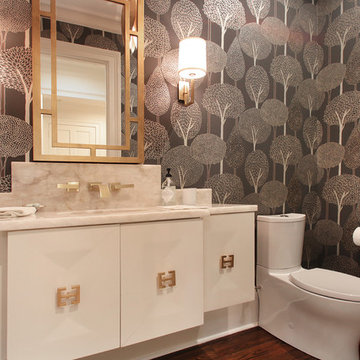
Design ideas for a small transitional powder room in New Orleans with flat-panel cabinets, white cabinets, a two-piece toilet, dark hardwood floors, an undermount sink, quartzite benchtops, brown floor and beige benchtops.
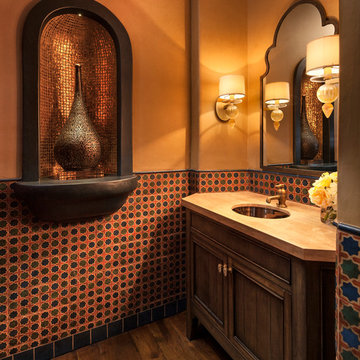
Situated on a 3.5 acre, oak-studded ridge atop Santa Barbara's Riviera, the Greene Compound is a 6,500 square foot custom residence with guest house and pool capturing spectacular views of the City, Coastal Islands to the south, and La Cumbre peak to the north. Carefully sited to kiss the tips of many existing large oaks, the home is rustic Mediterranean in style which blends integral color plaster walls with Santa Barbara sandstone and cedar board and batt.
Landscape Architect Lane Goodkind restored the native grass meadow and added a stream bio-swale which complements the rural setting. 20' mahogany, pocketing sliding doors maximize the indoor / outdoor Santa Barbara lifestyle by opening the living spaces to the pool and island view beyond. A monumental exterior fireplace and camp-style margarita bar add to this romantic living. Discreetly buried in the mission tile roof, solar panels help to offset the home's overall energy consumption. Truly an amazing and unique property, the Greene Residence blends in beautifully with the pastoral setting of the ridge while complementing and enhancing this Riviera neighborhood.
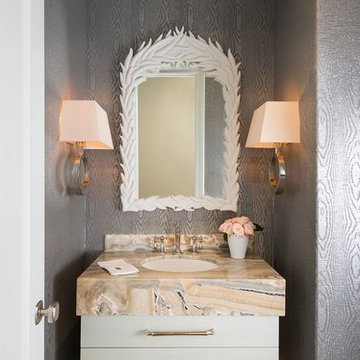
Inspiration for a beach style powder room in Dallas with flat-panel cabinets, white cabinets, grey walls, dark hardwood floors and beige benchtops.
Powder Room Design Ideas with Dark Hardwood Floors and Beige Benchtops
1