Powder Room Design Ideas with Dark Hardwood Floors and Brick Floors
Refine by:
Budget
Sort by:Popular Today
101 - 120 of 2,944 photos
Item 1 of 3
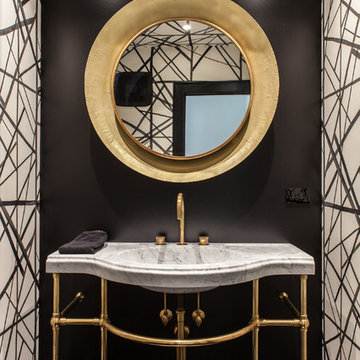
Studio West Photography
Photo of a mid-sized modern powder room in Chicago with black walls, dark hardwood floors, a console sink, marble benchtops, black floor, white benchtops and a wall-mount toilet.
Photo of a mid-sized modern powder room in Chicago with black walls, dark hardwood floors, a console sink, marble benchtops, black floor, white benchtops and a wall-mount toilet.
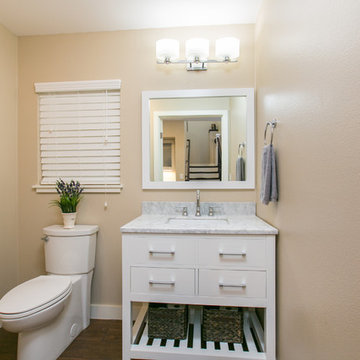
Design ideas for a small contemporary powder room in Hawaii with flat-panel cabinets, white cabinets, a two-piece toilet, beige walls, dark hardwood floors, an undermount sink, quartzite benchtops, brown floor and white benchtops.
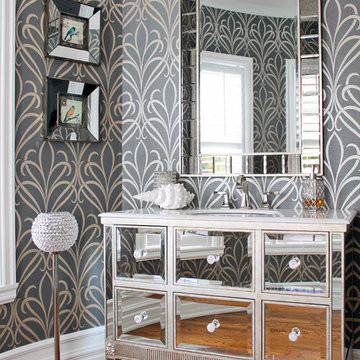
Laura Garner
Photo of a transitional powder room in Toronto with furniture-like cabinets, grey walls, dark hardwood floors, an undermount sink, brown floor and white benchtops.
Photo of a transitional powder room in Toronto with furniture-like cabinets, grey walls, dark hardwood floors, an undermount sink, brown floor and white benchtops.
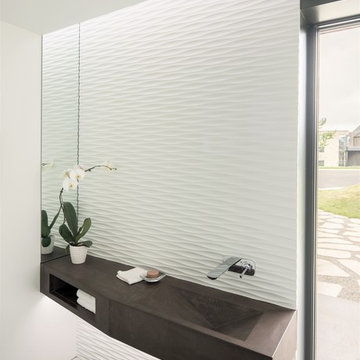
Photography by David Lauer
This is an example of a mid-sized modern powder room in Denver with white walls, dark hardwood floors, an integrated sink and brown floor.
This is an example of a mid-sized modern powder room in Denver with white walls, dark hardwood floors, an integrated sink and brown floor.
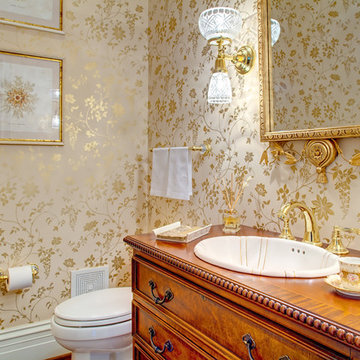
Mid-sized traditional powder room in Atlanta with furniture-like cabinets, medium wood cabinets, a one-piece toilet, multi-coloured walls, dark hardwood floors, a drop-in sink, wood benchtops and brown benchtops.
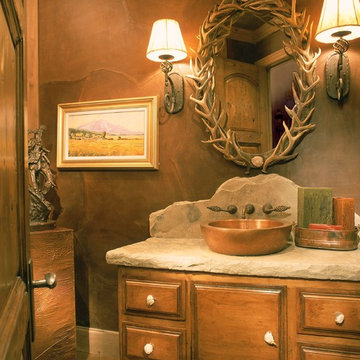
Photo of a mid-sized country powder room in Denver with a vessel sink, medium wood cabinets, dark hardwood floors, raised-panel cabinets, brown walls and beige benchtops.
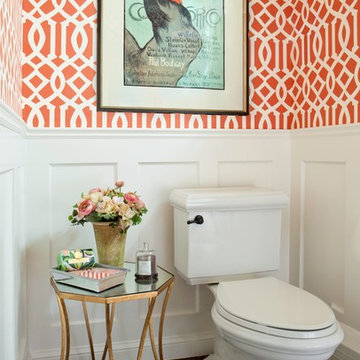
Inspiration for a mid-sized traditional powder room in Denver with a two-piece toilet, orange walls, dark hardwood floors, brown floor and a pedestal sink.
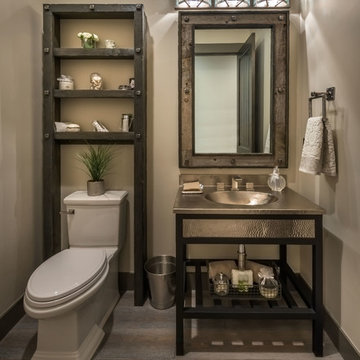
Vance Fox
Country powder room in Other with furniture-like cabinets, beige walls and dark hardwood floors.
Country powder room in Other with furniture-like cabinets, beige walls and dark hardwood floors.
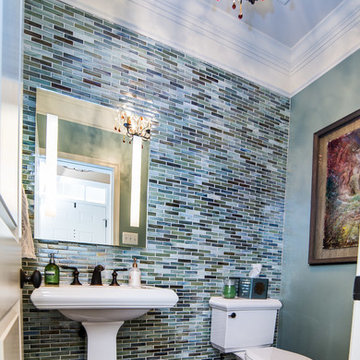
A small but dramatic powder room that shimmers with the light from the crystal chandelier onto the glossy paint and glass mosaic tile walls. Design: Carol Lombardo Weil; Photography: Tony Cossentino, WhytheFoto.com
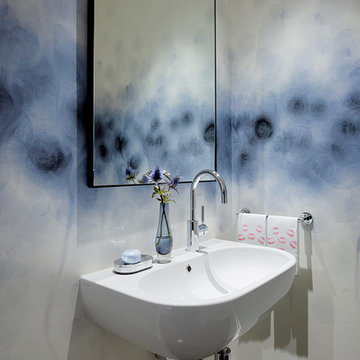
Design ideas for a small contemporary powder room in San Francisco with a wall-mount sink, dark hardwood floors and multi-coloured walls.

A complete home remodel, our #AJMBLifeInTheSuburbs project is the perfect Westfield, NJ story of keeping the charm in town. Our homeowners had a vision to blend their updated and current style with the original character that was within their home. Think dark wood millwork, original stained glass windows, and quirky little spaces. The end result is the perfect blend of historical Westfield charm paired with today's modern style.
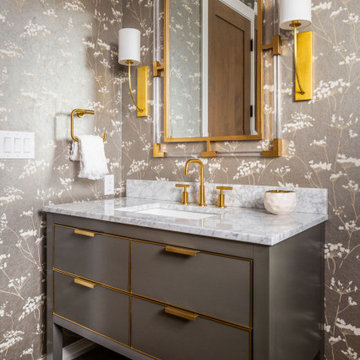
Mid-sized transitional powder room in Denver with flat-panel cabinets, marble benchtops, white benchtops, wallpaper, grey cabinets, grey walls, dark hardwood floors, an undermount sink, brown floor and a freestanding vanity.
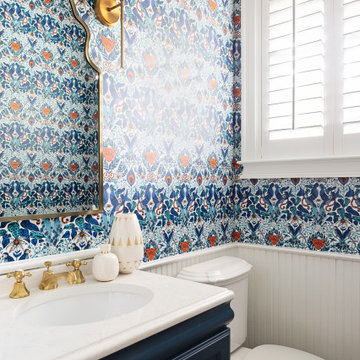
Photo of a transitional powder room in Tampa with recessed-panel cabinets, blue cabinets, multi-coloured walls, dark hardwood floors, an undermount sink, brown floor and white benchtops.
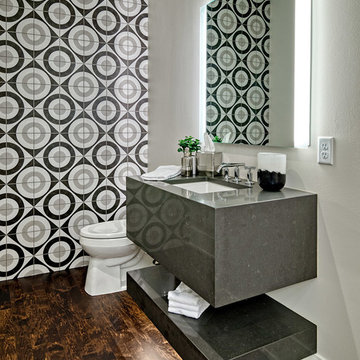
Condo Bathroom
Photo Credit: Mark Ehlen, Ehlen Creative
This is an example of a contemporary powder room in Minneapolis with multi-coloured tile, ceramic tile, grey walls, an undermount sink, engineered quartz benchtops, brown floor, dark hardwood floors and grey benchtops.
This is an example of a contemporary powder room in Minneapolis with multi-coloured tile, ceramic tile, grey walls, an undermount sink, engineered quartz benchtops, brown floor, dark hardwood floors and grey benchtops.
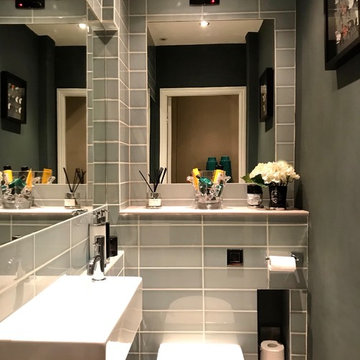
cloakroom make over - soured all items in photo - mirror, paint, tiles, towel, objets, and artwork. We also created a niche within the cistern area to free up the floor space.
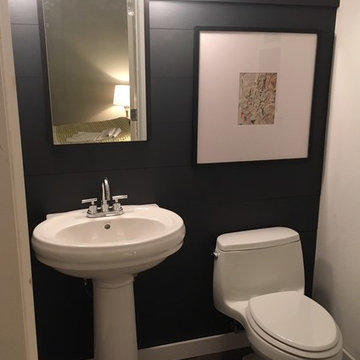
Design ideas for a small transitional powder room in Little Rock with a one-piece toilet, black walls, dark hardwood floors, a pedestal sink, quartzite benchtops and brown floor.
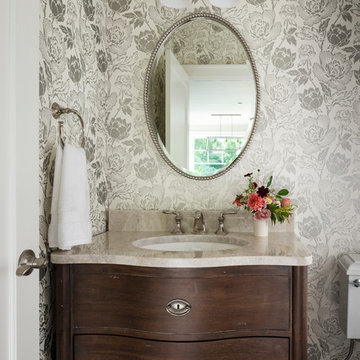
In the prestigious Enatai neighborhood in Bellevue, this mid 90’s home was in need of updating. Bringing this home from a bleak spec project to the feeling of a luxurious custom home took partnering with an amazing interior designer and our specialists in every field. Everything about this home now fits the life and style of the homeowner and is a balance of the finer things with quaint farmhouse styling.
RW Anderson Homes is the premier home builder and remodeler in the Seattle and Bellevue area. Distinguished by their excellent team, and attention to detail, RW Anderson delivers a custom tailored experience for every customer. Their service to clients has earned them a great reputation in the industry for taking care of their customers.
Working with RW Anderson Homes is very easy. Their office and design team work tirelessly to maximize your goals and dreams in order to create finished spaces that aren’t only beautiful, but highly functional for every customer. In an industry known for false promises and the unexpected, the team at RW Anderson is professional and works to present a clear and concise strategy for every project. They take pride in their references and the amount of direct referrals they receive from past clients.
RW Anderson Homes would love the opportunity to talk with you about your home or remodel project today. Estimates and consultations are always free. Call us now at 206-383-8084 or email Ryan@rwandersonhomes.com.
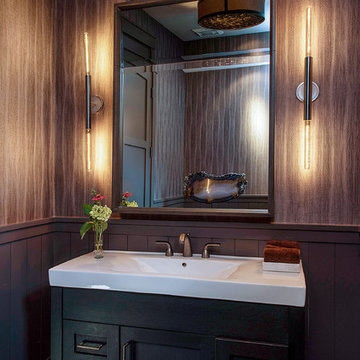
Inspiration for a small country powder room in San Francisco with shaker cabinets, black cabinets, multi-coloured walls, dark hardwood floors, an integrated sink, solid surface benchtops and brown floor.
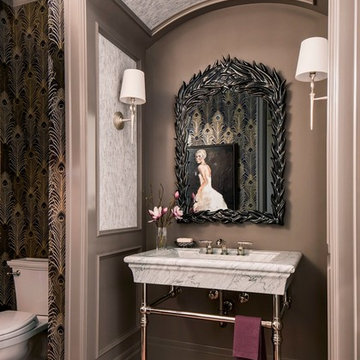
This is an example of a traditional powder room in San Francisco with a two-piece toilet, dark hardwood floors, a console sink, brown floor and multi-coloured walls.
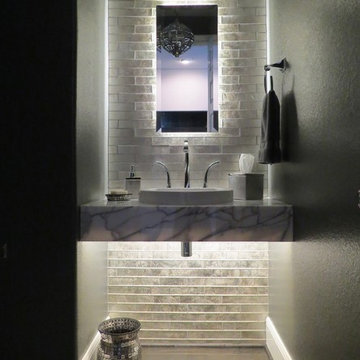
Design ideas for a small contemporary powder room in Houston with brown floor, grey walls, open cabinets, gray tile, glass tile, dark hardwood floors, a vessel sink and marble benchtops.
Powder Room Design Ideas with Dark Hardwood Floors and Brick Floors
6