Powder Room Design Ideas with Dark Hardwood Floors and Granite Benchtops
Refine by:
Budget
Sort by:Popular Today
1 - 20 of 266 photos
Item 1 of 3
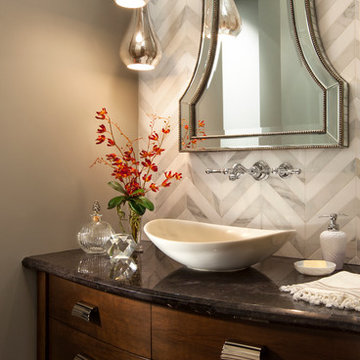
The powder room has a beautiful sculptural mirror that complements the mercury glass hanging pendant lights. The chevron tiled backsplash adds visual interest while creating a focal wall.
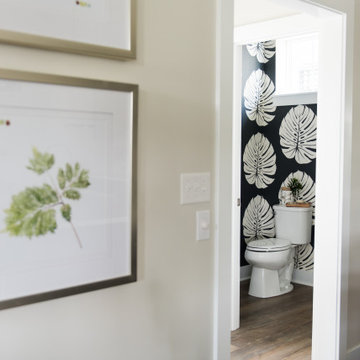
Dark kitchen cabinets, a glossy fireplace, metal lights, foliage-printed wallpaper; and warm-hued upholstery — this new build-home is a balancing act of dark colors with sunlit interiors.
Project completed by Wendy Langston's Everything Home interior design firm, which serves Carmel, Zionsville, Fishers, Westfield, Noblesville, and Indianapolis.
For more about Everything Home, click here: https://everythinghomedesigns.com/
To learn more about this project, click here:
https://everythinghomedesigns.com/portfolio/urban-living-project/
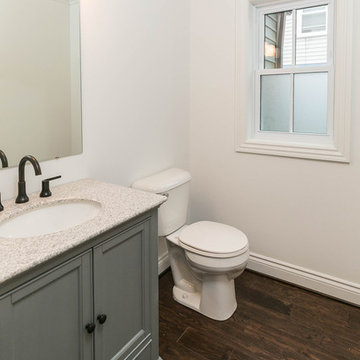
Powder room with Crown molding
Inspiration for a small traditional powder room in Detroit with furniture-like cabinets, green cabinets, a two-piece toilet, white tile, white walls, dark hardwood floors, an undermount sink, granite benchtops and brown floor.
Inspiration for a small traditional powder room in Detroit with furniture-like cabinets, green cabinets, a two-piece toilet, white tile, white walls, dark hardwood floors, an undermount sink, granite benchtops and brown floor.
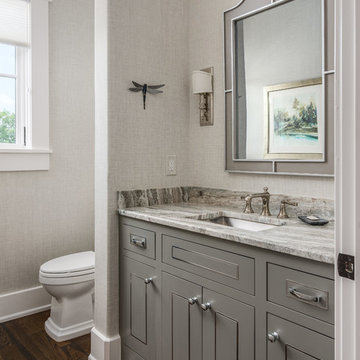
Photography: Garett + Carrie Buell of Studiobuell/ studiobuell.com
Photo of a transitional powder room in Nashville with furniture-like cabinets, grey cabinets, a two-piece toilet, grey walls, dark hardwood floors, an undermount sink and granite benchtops.
Photo of a transitional powder room in Nashville with furniture-like cabinets, grey cabinets, a two-piece toilet, grey walls, dark hardwood floors, an undermount sink and granite benchtops.
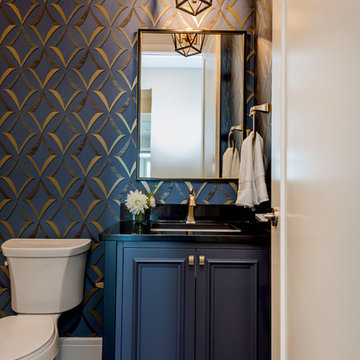
Photo by DM Images
Inspiration for a small traditional powder room in Other with recessed-panel cabinets, blue cabinets, blue walls, dark hardwood floors, an undermount sink, granite benchtops, brown floor, black benchtops and a two-piece toilet.
Inspiration for a small traditional powder room in Other with recessed-panel cabinets, blue cabinets, blue walls, dark hardwood floors, an undermount sink, granite benchtops, brown floor, black benchtops and a two-piece toilet.
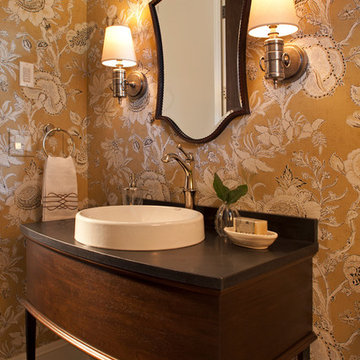
Interior Design: Vivid Interior
Builder: Hendel Homes
Photography: LandMark Photography
Small traditional powder room in Minneapolis with a drop-in sink, dark wood cabinets, granite benchtops, a one-piece toilet, multi-coloured walls and dark hardwood floors.
Small traditional powder room in Minneapolis with a drop-in sink, dark wood cabinets, granite benchtops, a one-piece toilet, multi-coloured walls and dark hardwood floors.
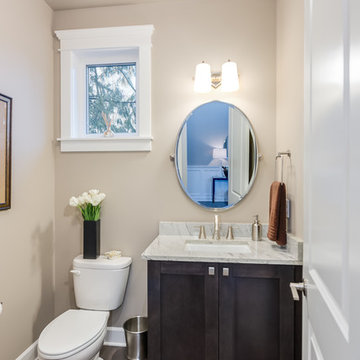
Dizzy Goldfish
Inspiration for a small traditional powder room in Seattle with recessed-panel cabinets, dark wood cabinets, a two-piece toilet, beige walls, dark hardwood floors, an undermount sink and granite benchtops.
Inspiration for a small traditional powder room in Seattle with recessed-panel cabinets, dark wood cabinets, a two-piece toilet, beige walls, dark hardwood floors, an undermount sink and granite benchtops.
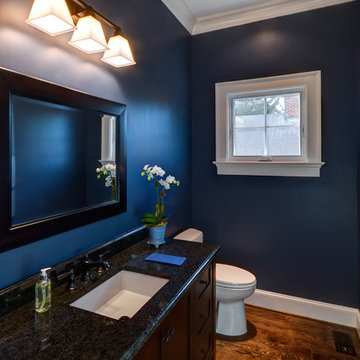
Stu Estler
Photo of a mid-sized transitional powder room in DC Metro with shaker cabinets, dark wood cabinets, blue walls, dark hardwood floors, an undermount sink, granite benchtops and brown floor.
Photo of a mid-sized transitional powder room in DC Metro with shaker cabinets, dark wood cabinets, blue walls, dark hardwood floors, an undermount sink, granite benchtops and brown floor.
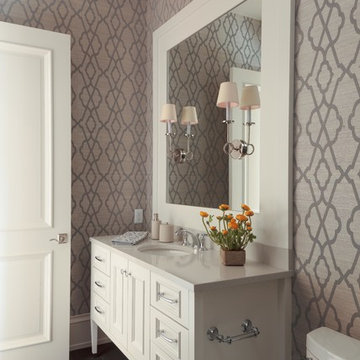
Lori Hamilton
Inspiration for a large transitional powder room in Miami with an undermount sink, recessed-panel cabinets, white cabinets, granite benchtops, a one-piece toilet, brown tile, grey walls and dark hardwood floors.
Inspiration for a large transitional powder room in Miami with an undermount sink, recessed-panel cabinets, white cabinets, granite benchtops, a one-piece toilet, brown tile, grey walls and dark hardwood floors.
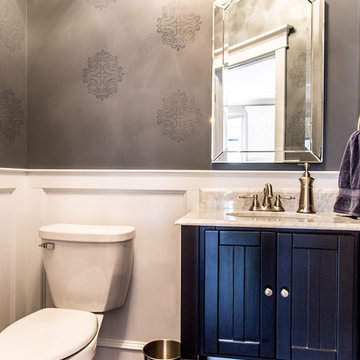
Kris Palen
Small transitional powder room in Dallas with furniture-like cabinets, black cabinets, a two-piece toilet, grey walls, dark hardwood floors, an undermount sink, granite benchtops, brown floor and multi-coloured benchtops.
Small transitional powder room in Dallas with furniture-like cabinets, black cabinets, a two-piece toilet, grey walls, dark hardwood floors, an undermount sink, granite benchtops, brown floor and multi-coloured benchtops.
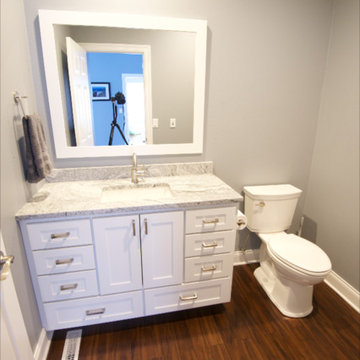
Photo by: Alex Miles
Photo of a mid-sized contemporary powder room in Other with shaker cabinets, white cabinets, a two-piece toilet, grey walls, dark hardwood floors, an undermount sink and granite benchtops.
Photo of a mid-sized contemporary powder room in Other with shaker cabinets, white cabinets, a two-piece toilet, grey walls, dark hardwood floors, an undermount sink and granite benchtops.
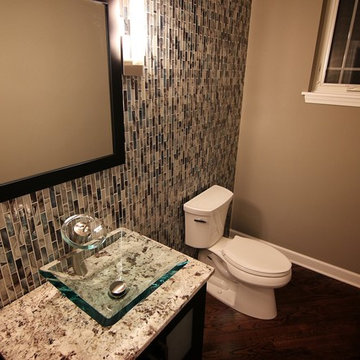
Kevin J. Rose Media (kevinjrose.com)
Inspiration for a small modern powder room in Chicago with flat-panel cabinets, dark wood cabinets, a two-piece toilet, multi-coloured tile, matchstick tile, beige walls, dark hardwood floors, a vessel sink and granite benchtops.
Inspiration for a small modern powder room in Chicago with flat-panel cabinets, dark wood cabinets, a two-piece toilet, multi-coloured tile, matchstick tile, beige walls, dark hardwood floors, a vessel sink and granite benchtops.
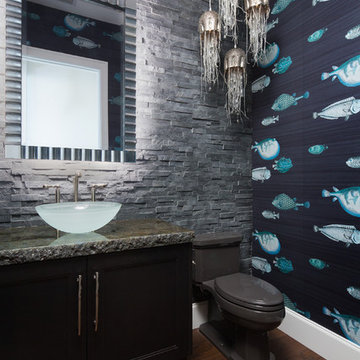
Photo of a mid-sized tropical powder room in Miami with recessed-panel cabinets, dark wood cabinets, gray tile, stone tile, a vessel sink, granite benchtops, a two-piece toilet, multi-coloured walls, dark hardwood floors and brown floor.

Powder room features custom sink stand.
Mid-sized transitional powder room in Austin with black cabinets, a one-piece toilet, grey walls, dark hardwood floors, an integrated sink, granite benchtops, brown floor, black benchtops, a freestanding vanity and wallpaper.
Mid-sized transitional powder room in Austin with black cabinets, a one-piece toilet, grey walls, dark hardwood floors, an integrated sink, granite benchtops, brown floor, black benchtops, a freestanding vanity and wallpaper.
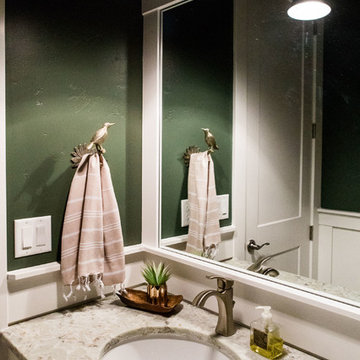
This is an example of a small traditional powder room in Boise with shaker cabinets, white cabinets, green walls, dark hardwood floors, an undermount sink, granite benchtops, brown floor and beige benchtops.
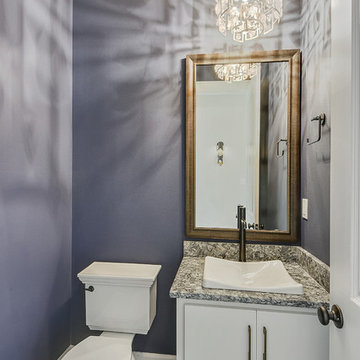
Design ideas for a mid-sized traditional powder room in New Orleans with flat-panel cabinets, white cabinets, a two-piece toilet, purple walls, dark hardwood floors, a drop-in sink, granite benchtops, brown floor and grey benchtops.
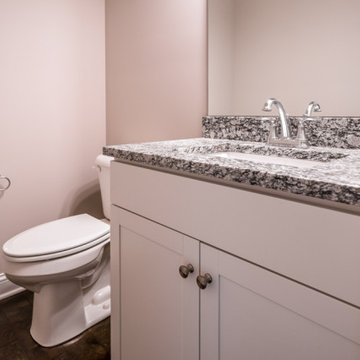
This is an example of a transitional powder room in Huntington with recessed-panel cabinets, white cabinets, a one-piece toilet, beige walls, dark hardwood floors, a drop-in sink, granite benchtops, brown floor, grey benchtops and a built-in vanity.
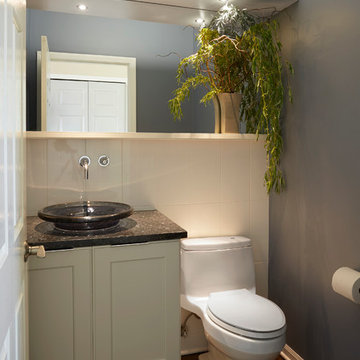
Design ideas for a small contemporary powder room in Chicago with recessed-panel cabinets, white cabinets, a one-piece toilet, white tile, ceramic tile, blue walls, dark hardwood floors, a vessel sink, granite benchtops and black benchtops.
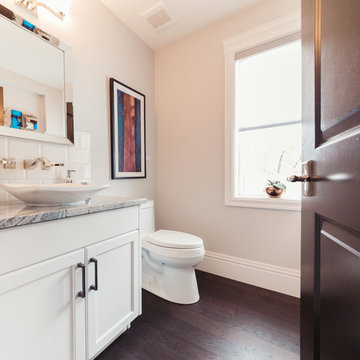
Stonebuilt was thrilled to build Grande Prairie's 2016 Rotary Dream Home. This home is an elegantly styled, fully developed bungalow featuring a barrel vaulted ceiling, stunning central staircase, grand master suite, and a sports lounge and bar downstairs - all built and finished with Stonerbuilt’s first class craftsmanship.
Chic Perspective Photography
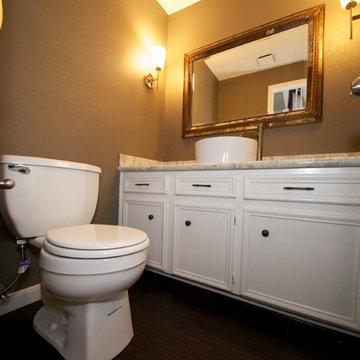
This compact powder room offered some challenges. Because it was an investment property, we kept it simple, but high-impact. The white cabinets and white granite are the perfect compliment to the white vessel sink. We mixed the metals and brought in a salvaged antique mirror to keep things interesting. A great starting point for any homeowner to embellish upon! Photo by: Susan Feldmiller
Powder Room Design Ideas with Dark Hardwood Floors and Granite Benchtops
1