Powder Room Design Ideas with Dark Hardwood Floors and Grey Benchtops
Refine by:
Budget
Sort by:Popular Today
141 - 150 of 150 photos
Item 1 of 3
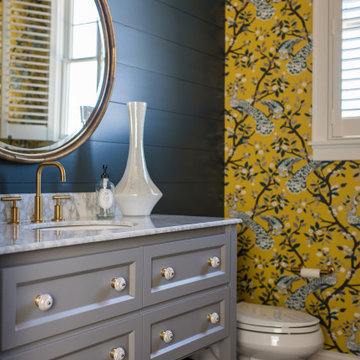
This elegant home is a modern medley of design with metal accents, pastel hues, bright upholstery, wood flooring, and sleek lighting.
Project completed by Wendy Langston's Everything Home interior design firm, which serves Carmel, Zionsville, Fishers, Westfield, Noblesville, and Indianapolis.
To learn more about this project, click here:
https://everythinghomedesigns.com/portfolio/mid-west-living-project/
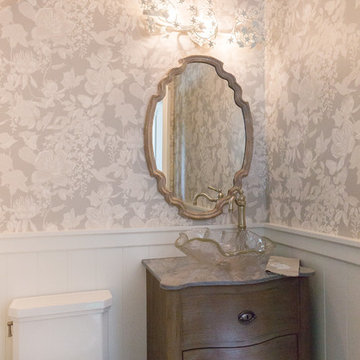
A jewel box powder room.
Photo of a small traditional powder room in Other with furniture-like cabinets, a one-piece toilet, grey walls, dark hardwood floors, a vessel sink, marble benchtops, brown floor and grey benchtops.
Photo of a small traditional powder room in Other with furniture-like cabinets, a one-piece toilet, grey walls, dark hardwood floors, a vessel sink, marble benchtops, brown floor and grey benchtops.
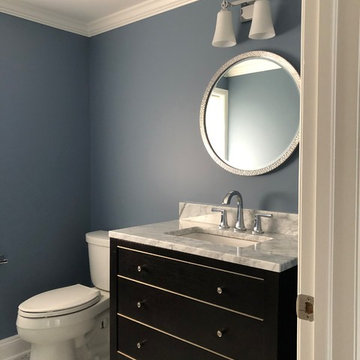
First Floor Renovation Including new Open Plan Living Spaces. Brand New Custom Built White Painted Cabinetry with Brushed Nickel Hardware, Large White painted Kitchen Island Quartz Countertop, Heritage Brown Floor Stain.
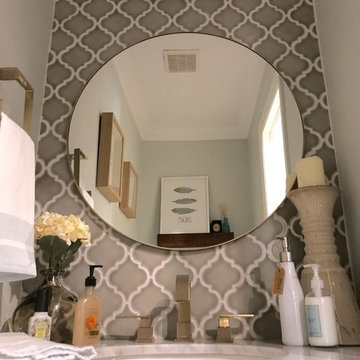
Photo of a mid-sized transitional powder room in Toronto with shaker cabinets, black cabinets, gray tile, ceramic tile, grey walls, dark hardwood floors, an undermount sink, marble benchtops, brown floor and grey benchtops.
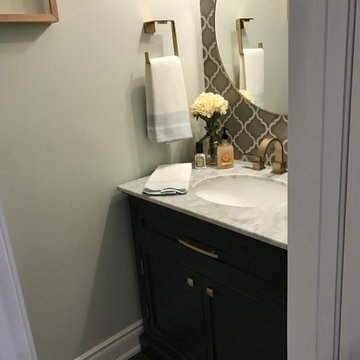
Photo of a mid-sized transitional powder room in Toronto with shaker cabinets, black cabinets, gray tile, ceramic tile, grey walls, dark hardwood floors, an undermount sink, marble benchtops, brown floor and grey benchtops.
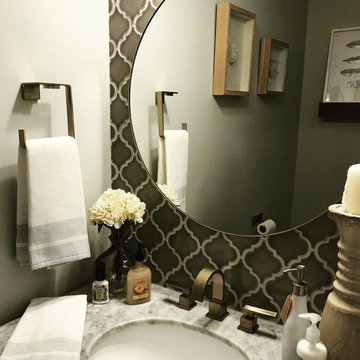
Mid-sized transitional powder room in Toronto with shaker cabinets, black cabinets, gray tile, ceramic tile, grey walls, dark hardwood floors, an undermount sink, marble benchtops, brown floor and grey benchtops.
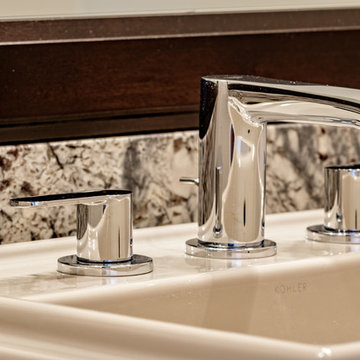
Photo of a mid-sized transitional powder room in Vancouver with recessed-panel cabinets, dark wood cabinets, a one-piece toilet, beige walls, dark hardwood floors, a drop-in sink, granite benchtops, brown floor and grey benchtops.
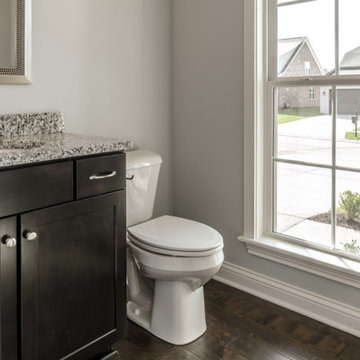
Design ideas for a transitional powder room in Huntington with recessed-panel cabinets, dark wood cabinets, grey walls, dark hardwood floors, a drop-in sink, granite benchtops, brown floor, grey benchtops and a built-in vanity.
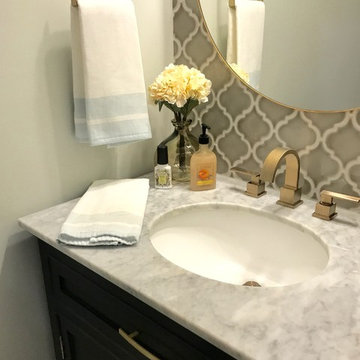
Design ideas for a mid-sized transitional powder room in Toronto with shaker cabinets, black cabinets, gray tile, ceramic tile, grey walls, dark hardwood floors, an undermount sink, marble benchtops, brown floor and grey benchtops.
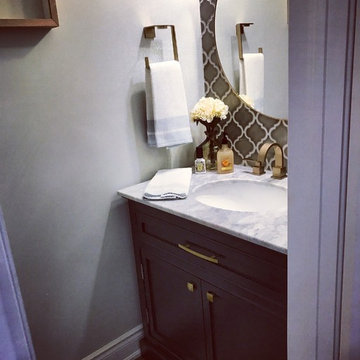
Photo of a mid-sized transitional powder room in Toronto with shaker cabinets, black cabinets, gray tile, ceramic tile, grey walls, dark hardwood floors, an undermount sink, marble benchtops, brown floor and grey benchtops.
Powder Room Design Ideas with Dark Hardwood Floors and Grey Benchtops
8