Powder Room Design Ideas with Dark Hardwood Floors and Plywood Floors
Refine by:
Budget
Sort by:Popular Today
1 - 20 of 3,100 photos
Item 1 of 3
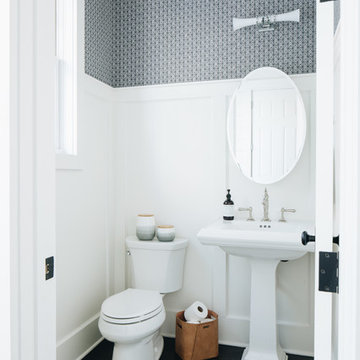
Photo of a country powder room in Chicago with a two-piece toilet, grey walls, dark hardwood floors, a pedestal sink and brown floor.
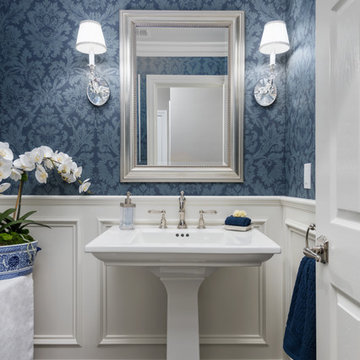
A refreshed and calming palette of blue and white is granted an extra touch of class with richly patterend wallpaper, custom sconces and crisp wainscoting.
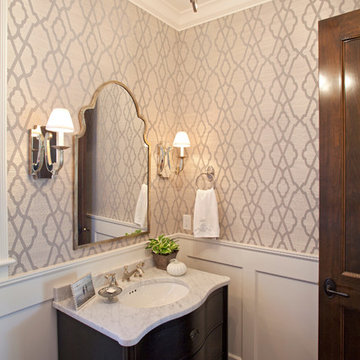
Traditional powder room in Minneapolis with an undermount sink, black cabinets, multi-coloured walls and dark hardwood floors.
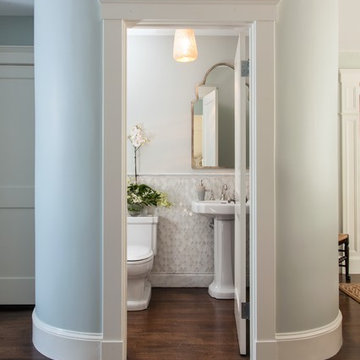
Designed by Cameron Snyder, CKD and Julie Lyons.
Removing the former wall between the kitchen and dining room to create an open floor plan meant the former powder room tucked in a corner needed to be relocated.
Cameron designed a 7' by 6' space framed with curved wall in the middle of the new space to locate the new powder room and it became an instant focal point perfectly located for guests and easily accessible from the kitchen, living and dining room areas.
Both the pedestal lavatory and one piece sanagloss toilet are from TOTO Guinevere collection. Faucet is from the Newport Brass-Bevelle series in Polished Nickel with lever handles.
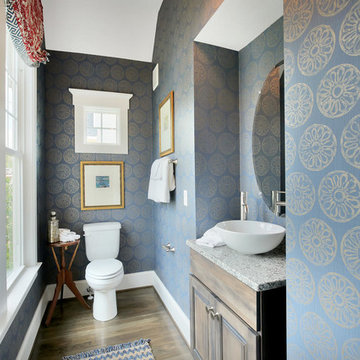
Mid-sized traditional powder room in Richmond with raised-panel cabinets, dark wood cabinets, a two-piece toilet, blue walls, dark hardwood floors, a vessel sink, granite benchtops and brown floor.

Welcoming powder room with floating sink cabinetry.
This is an example of a transitional powder room in Chicago with blue cabinets, a one-piece toilet, gray tile, ceramic tile, grey walls, dark hardwood floors, brown floor, white benchtops and a floating vanity.
This is an example of a transitional powder room in Chicago with blue cabinets, a one-piece toilet, gray tile, ceramic tile, grey walls, dark hardwood floors, brown floor, white benchtops and a floating vanity.
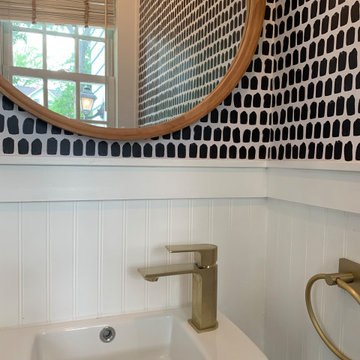
A small space with lots of style. We combined classic elements like wainscoting with modern fixtures in brushed gold and graphic wallpaper.
This is an example of a small contemporary powder room in New York with a two-piece toilet, white walls, dark hardwood floors, a wall-mount sink, brown floor, a floating vanity and wallpaper.
This is an example of a small contemporary powder room in New York with a two-piece toilet, white walls, dark hardwood floors, a wall-mount sink, brown floor, a floating vanity and wallpaper.
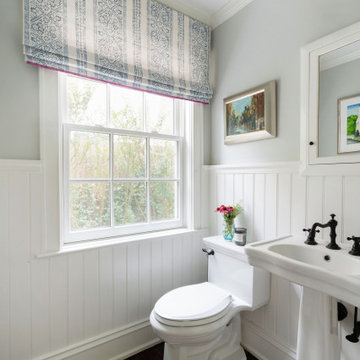
We completely renovated this Haverford home between Memorial Day and Labor Day! We maintained the traditional feel of this colonial home with Early-American heart pine floors and bead board on the walls of various rooms. But we also added features of modern living. The open concept kitchen has warm blue cabinetry, an eating area with a built-in bench with storage, and an especially convenient area for pet supplies and eating! Subtle and sophisticated, the bathrooms are awash in gray and white Carrara marble. We custom made built-in shelves, storage and a closet throughout the home. Crafting the millwork on the staircase walls, post and railing was our favorite part of the project.
Rudloff Custom Builders has won Best of Houzz for Customer Service in 2014, 2015 2016, 2017, 2019, and 2020. We also were voted Best of Design in 2016, 2017, 2018, 2019 and 2020, which only 2% of professionals receive. Rudloff Custom Builders has been featured on Houzz in their Kitchen of the Week, What to Know About Using Reclaimed Wood in the Kitchen as well as included in their Bathroom WorkBook article. We are a full service, certified remodeling company that covers all of the Philadelphia suburban area. This business, like most others, developed from a friendship of young entrepreneurs who wanted to make a difference in their clients’ lives, one household at a time. This relationship between partners is much more than a friendship. Edward and Stephen Rudloff are brothers who have renovated and built custom homes together paying close attention to detail. They are carpenters by trade and understand concept and execution. Rudloff Custom Builders will provide services for you with the highest level of professionalism, quality, detail, punctuality and craftsmanship, every step of the way along our journey together.
Specializing in residential construction allows us to connect with our clients early in the design phase to ensure that every detail is captured as you imagined. One stop shopping is essentially what you will receive with Rudloff Custom Builders from design of your project to the construction of your dreams, executed by on-site project managers and skilled craftsmen. Our concept: envision our client’s ideas and make them a reality. Our mission: CREATING LIFETIME RELATIONSHIPS BUILT ON TRUST AND INTEGRITY.
Photo Credit: Jon Friedrich
Interior Design Credit: Larina Kase, of Wayne, PA
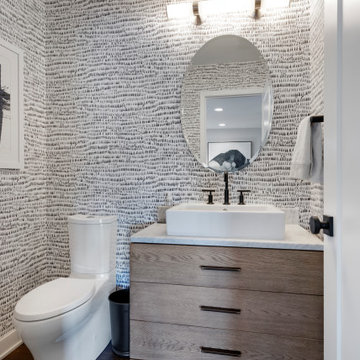
Inspiration for a small midcentury powder room in Minneapolis with flat-panel cabinets, light wood cabinets, a two-piece toilet, white walls, dark hardwood floors, a vessel sink, quartzite benchtops, brown floor, white benchtops, a freestanding vanity and wallpaper.
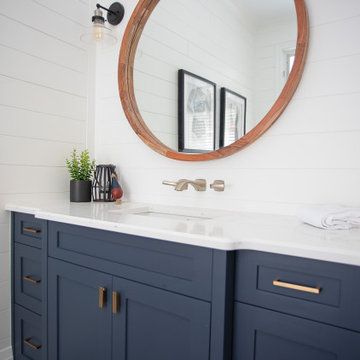
Design ideas for a large transitional powder room in Toronto with flat-panel cabinets, blue cabinets, a two-piece toilet, white walls, dark hardwood floors, engineered quartz benchtops, brown floor and white benchtops.
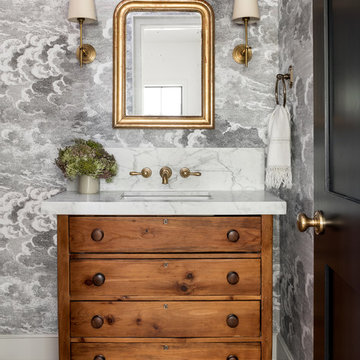
Inspiration for a country powder room in Seattle with furniture-like cabinets, medium wood cabinets, grey walls, dark hardwood floors, an undermount sink, brown floor and grey benchtops.
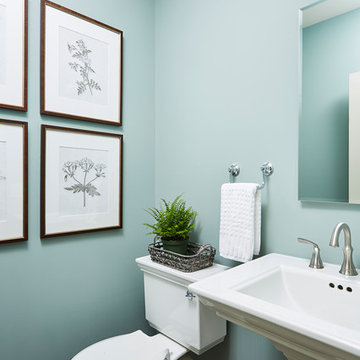
Designer: Laura Engen Interior Design
Architectural Designer: Will Spencer Studio
Builder: Reuter Walton Residential
Photographer: Alyssa Lee Photography
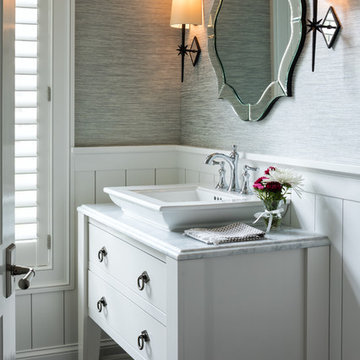
LANDMARK PHOTOGRAPHY
Beach style powder room in Minneapolis with furniture-like cabinets, white cabinets, grey walls, dark hardwood floors, a vessel sink, brown floor and white benchtops.
Beach style powder room in Minneapolis with furniture-like cabinets, white cabinets, grey walls, dark hardwood floors, a vessel sink, brown floor and white benchtops.
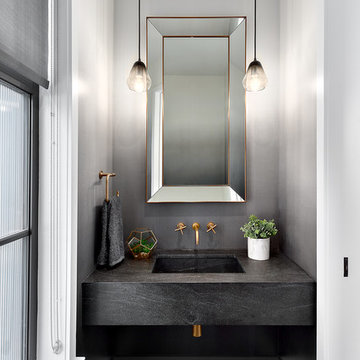
Beyond Beige Interior Design | www.beyondbeige.com | Ph: 604-876-3800 | Photography By Provoke Studios | Furniture Purchased From The Living Lab Furniture Co
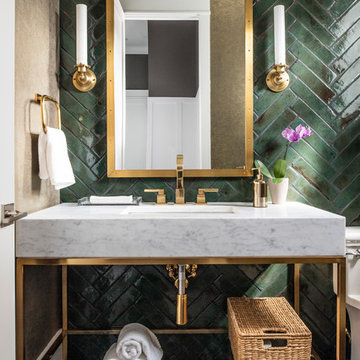
Stephen Allen
Transitional powder room in Los Angeles with open cabinets, green tile, green walls, dark hardwood floors, an undermount sink, brown floor and grey benchtops.
Transitional powder room in Los Angeles with open cabinets, green tile, green walls, dark hardwood floors, an undermount sink, brown floor and grey benchtops.
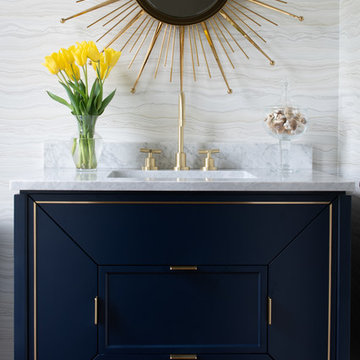
Scott Amundson Photography
Photo of a mid-sized contemporary powder room in Minneapolis with furniture-like cabinets, blue cabinets, gray tile, stone slab, dark hardwood floors, an undermount sink, marble benchtops, brown floor and white benchtops.
Photo of a mid-sized contemporary powder room in Minneapolis with furniture-like cabinets, blue cabinets, gray tile, stone slab, dark hardwood floors, an undermount sink, marble benchtops, brown floor and white benchtops.
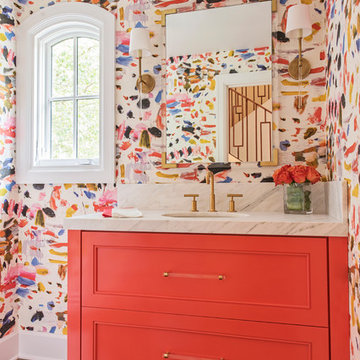
Wow! Pop of modern art in this traditional home! Coral color lacquered sink vanity compliments the home's original Sherle Wagner gilded greek key sink. What a treasure to be able to reuse this treasure of a sink! Lucite and gold play a supporting role to this amazing wallpaper! Powder Room favorite! Photographer Misha Hettie. Wallpaper is 'Arty' from Pierre Frey. Find details and sources for this bath in this feature story linked here: https://www.houzz.com/ideabooks/90312718/list/colorful-confetti-wallpaper-makes-for-a-cheerful-powder-room
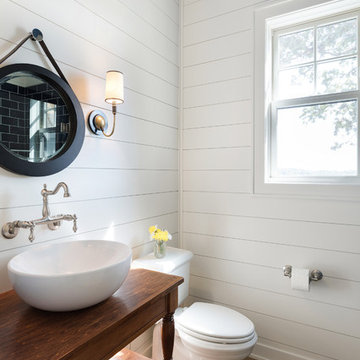
The powder bath doubles as a lake bath for guests coming from swimming. The custom vanity has opebn shelving for towels and bowl vessel sink with Signature Hardware faucet. The sconces are Visual Comfort. The shower has navy blue subway tile with white grout and the ceiling has an amazing blue wallpaper. All the walls are shiplap in Benjamin Moore White Dove.
Photo by Spacecrafting
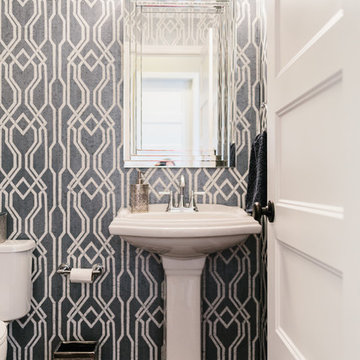
Mid-sized beach style powder room in Minneapolis with a two-piece toilet, grey walls, dark hardwood floors, a pedestal sink and brown floor.

Photography: Julia Lynn
Inspiration for a small transitional powder room in Charleston with grey walls, dark hardwood floors, a vessel sink, brown floor, multi-coloured tile, mosaic tile, engineered quartz benchtops and white benchtops.
Inspiration for a small transitional powder room in Charleston with grey walls, dark hardwood floors, a vessel sink, brown floor, multi-coloured tile, mosaic tile, engineered quartz benchtops and white benchtops.
Powder Room Design Ideas with Dark Hardwood Floors and Plywood Floors
1