Powder Room Design Ideas with Dark Hardwood Floors and Solid Surface Benchtops
Refine by:
Budget
Sort by:Popular Today
121 - 140 of 192 photos
Item 1 of 3
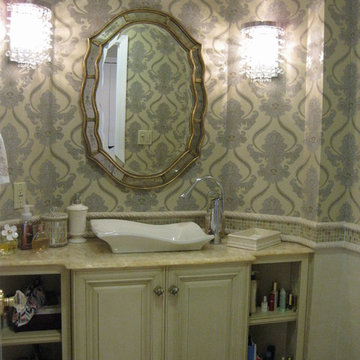
Inspiration for a mid-sized eclectic powder room in Philadelphia with raised-panel cabinets, white cabinets, a one-piece toilet, beige tile, white tile, beige walls, dark hardwood floors, a vessel sink, solid surface benchtops and mosaic tile.
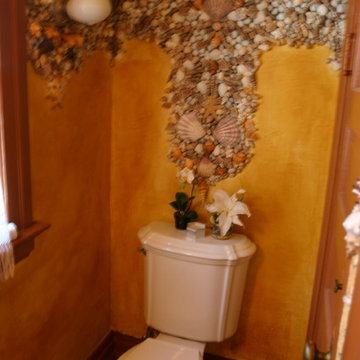
Charming powder room with loads of personality.
Mid-sized eclectic powder room in Hawaii with raised-panel cabinets, white cabinets, a one-piece toilet, white tile, subway tile, beige walls, dark hardwood floors, a drop-in sink and solid surface benchtops.
Mid-sized eclectic powder room in Hawaii with raised-panel cabinets, white cabinets, a one-piece toilet, white tile, subway tile, beige walls, dark hardwood floors, a drop-in sink and solid surface benchtops.
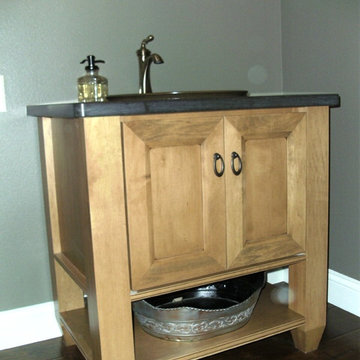
Small powder room vanity with storage. Corian solid suface countertop w/ Kohler sink.
Photo of a small traditional powder room in Milwaukee with flat-panel cabinets, solid surface benchtops, dark hardwood floors and light wood cabinets.
Photo of a small traditional powder room in Milwaukee with flat-panel cabinets, solid surface benchtops, dark hardwood floors and light wood cabinets.
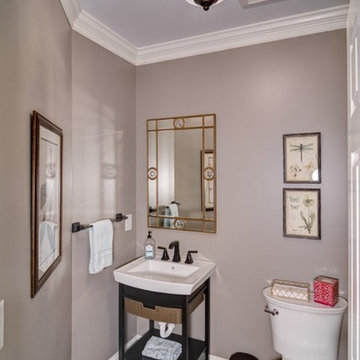
remodeled half bath off the kitchen
Small traditional powder room in Atlanta with open cabinets, black cabinets, a one-piece toilet, grey walls, dark hardwood floors, a console sink and solid surface benchtops.
Small traditional powder room in Atlanta with open cabinets, black cabinets, a one-piece toilet, grey walls, dark hardwood floors, a console sink and solid surface benchtops.
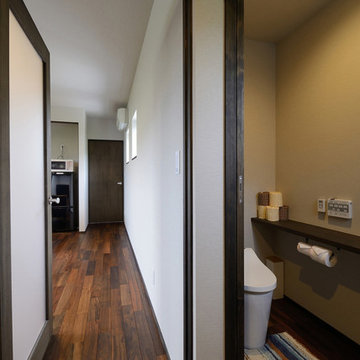
多米の家 玄関ホールです。
Photo of a mid-sized modern powder room in Other with furniture-like cabinets, white cabinets, a one-piece toilet, white walls, dark hardwood floors, solid surface benchtops, white benchtops, a built-in vanity, wallpaper and wallpaper.
Photo of a mid-sized modern powder room in Other with furniture-like cabinets, white cabinets, a one-piece toilet, white walls, dark hardwood floors, solid surface benchtops, white benchtops, a built-in vanity, wallpaper and wallpaper.
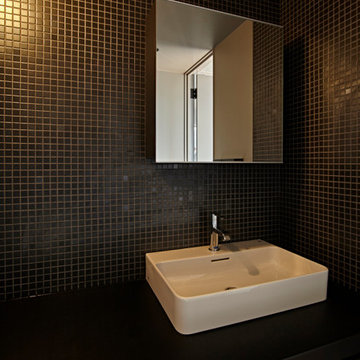
This is an example of a mid-sized contemporary powder room in Tokyo with beaded inset cabinets, black cabinets, a one-piece toilet, black tile, ceramic tile, grey walls, dark hardwood floors, a vessel sink, solid surface benchtops, brown floor, white benchtops, a built-in vanity, wallpaper and wood walls.
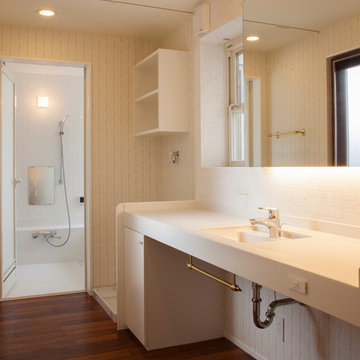
Photo by 吉田誠
Photo of a powder room in Tokyo Suburbs with open cabinets, white cabinets, white walls, dark hardwood floors, solid surface benchtops and brown floor.
Photo of a powder room in Tokyo Suburbs with open cabinets, white cabinets, white walls, dark hardwood floors, solid surface benchtops and brown floor.
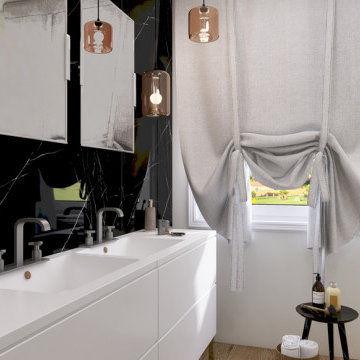
Mid-sized contemporary powder room in Turin with flat-panel cabinets, white cabinets, a wall-mount toilet, black tile, porcelain tile, white walls, dark hardwood floors, an integrated sink, solid surface benchtops, white benchtops and a floating vanity.
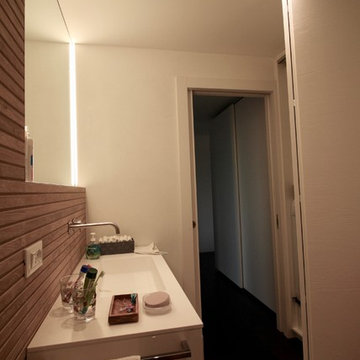
This is an example of a mid-sized modern powder room in Venice with beaded inset cabinets, white cabinets, a two-piece toilet, beige tile, porcelain tile, white walls, dark hardwood floors, a drop-in sink, solid surface benchtops, black floor and white benchtops.
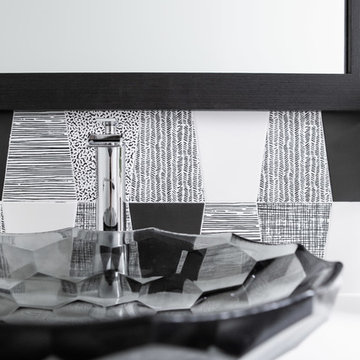
Large contemporary powder room in Vancouver with flat-panel cabinets, black cabinets, multi-coloured walls, dark hardwood floors, a vessel sink, solid surface benchtops, grey floor and white benchtops.
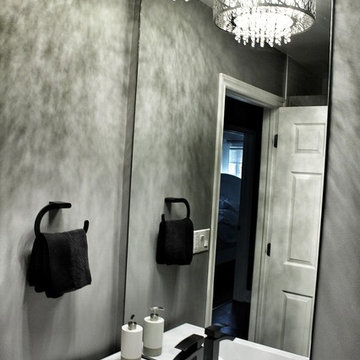
Mid-sized traditional powder room in Toronto with recessed-panel cabinets, a two-piece toilet, grey walls, dark hardwood floors, an integrated sink, dark wood cabinets, solid surface benchtops and brown floor.
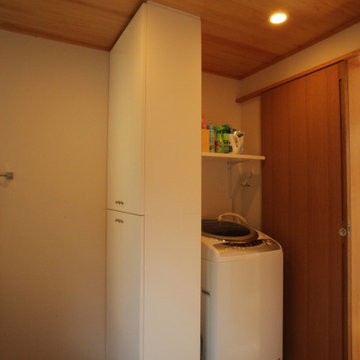
洗面脱衣室です。洗面カウンター下はオープンになっていて、イスに座りながら使えることもできます。三面鏡の裏は、壁の厚み分を利用した収納棚になっています。
Mid-sized modern powder room in Other with open cabinets, white cabinets, white tile, white walls, dark hardwood floors, an undermount sink, solid surface benchtops, brown floor, white benchtops, a freestanding vanity, wallpaper and wallpaper.
Mid-sized modern powder room in Other with open cabinets, white cabinets, white tile, white walls, dark hardwood floors, an undermount sink, solid surface benchtops, brown floor, white benchtops, a freestanding vanity, wallpaper and wallpaper.
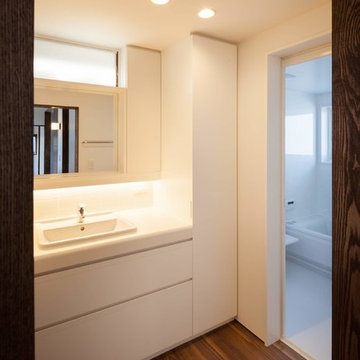
Photo by 吉田誠
Inspiration for a powder room in Other with flat-panel cabinets, a one-piece toilet, white tile, ceramic tile, white walls, dark hardwood floors, a drop-in sink, solid surface benchtops, brown floor and white benchtops.
Inspiration for a powder room in Other with flat-panel cabinets, a one-piece toilet, white tile, ceramic tile, white walls, dark hardwood floors, a drop-in sink, solid surface benchtops, brown floor and white benchtops.
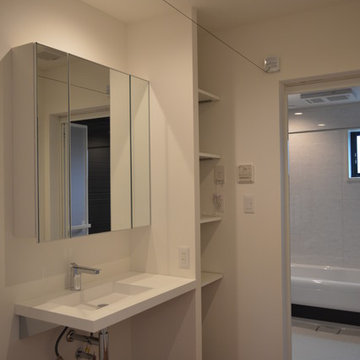
サニタリースペース。洗面、洗濯機、収納となるべく使いやすく配置しました。
Design ideas for a modern powder room in Other with open cabinets, white walls, a wall-mount sink, solid surface benchtops and dark hardwood floors.
Design ideas for a modern powder room in Other with open cabinets, white walls, a wall-mount sink, solid surface benchtops and dark hardwood floors.
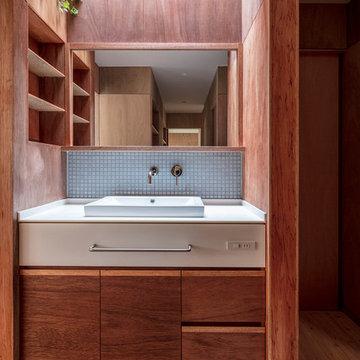
Photo by Satoshi Asakawa
Design ideas for a scandinavian powder room in Tokyo with flat-panel cabinets, brown cabinets, gray tile, mosaic tile, brown walls, dark hardwood floors, a vessel sink, solid surface benchtops and beige floor.
Design ideas for a scandinavian powder room in Tokyo with flat-panel cabinets, brown cabinets, gray tile, mosaic tile, brown walls, dark hardwood floors, a vessel sink, solid surface benchtops and beige floor.
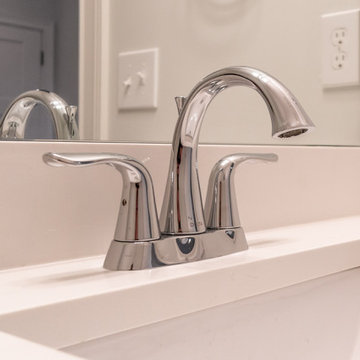
Transitional powder room in Louisville with recessed-panel cabinets, grey cabinets, a one-piece toilet, beige walls, dark hardwood floors, a drop-in sink, solid surface benchtops, brown floor, white benchtops and a built-in vanity.
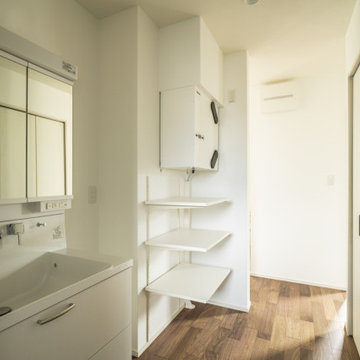
買い物の荷物をリビングへまっすぐ運べたらいいな。
町中の狭小地だけど明るいリビングでくつろぎたい。
階段と一緒の吹抜けにしてより開放的な空間をつくった。
ウォールナットをフローリングに落ち着いたコーディネートを。
毎日の家事が楽になる日々の暮らしを想像して。
家族のためだけの動線を考え、たったひとつ間取りを一緒に考えた。
そして、家族の想いがまたひとつカタチになりました。
外皮平均熱貫流率(UA値) : 0.45W/m2・K
気密測定隙間相当面積(C値):0.55cm2/m2
断熱等性能等級 : 等級[4]
一次エネルギー消費量等級 : 等級[5]
耐震等級 : 等級[2]
構造計算:許容応力度計算
仕様:
長期優良住宅認定
山形市産材利用拡大促進事業
やまがた健康住宅認定
山形の家づくり利子補給(寒さ対策・断熱化型)
家族構成:30代夫婦+子供2人
施工面積:120.48 ㎡ ( 36.45 坪)
竣工:2020年10月
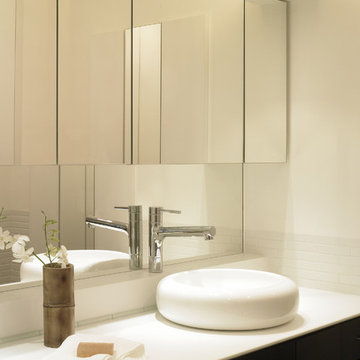
Photo of a large powder room in Other with black cabinets, white tile, porcelain tile, white walls, dark hardwood floors, a vessel sink, solid surface benchtops, black floor, white benchtops and a built-in vanity.
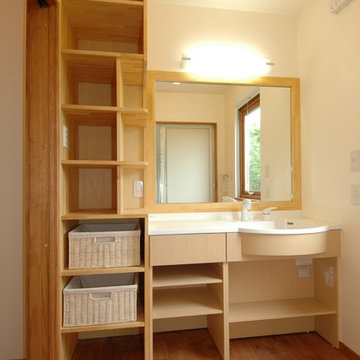
Design ideas for a powder room in Other with open cabinets, medium wood cabinets, white walls, dark hardwood floors, an integrated sink, solid surface benchtops, brown floor and white benchtops.
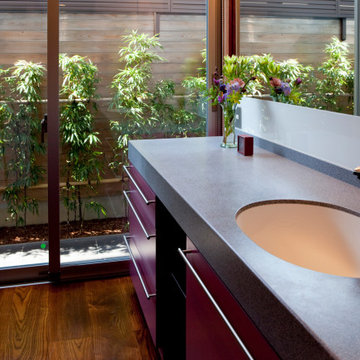
外部に出られるテラス窓を設け、明るい洗面室なっています。壁一面に貼られた化粧鏡によって反射され、より部屋が広く見えます。
Large modern powder room in Other with beaded inset cabinets, grey cabinets, white tile, white walls, dark hardwood floors, an undermount sink, solid surface benchtops, brown floor and grey benchtops.
Large modern powder room in Other with beaded inset cabinets, grey cabinets, white tile, white walls, dark hardwood floors, an undermount sink, solid surface benchtops, brown floor and grey benchtops.
Powder Room Design Ideas with Dark Hardwood Floors and Solid Surface Benchtops
7