All Cabinet Styles Powder Room Design Ideas with Dark Hardwood Floors
Refine by:
Budget
Sort by:Popular Today
1 - 20 of 1,668 photos
Item 1 of 3
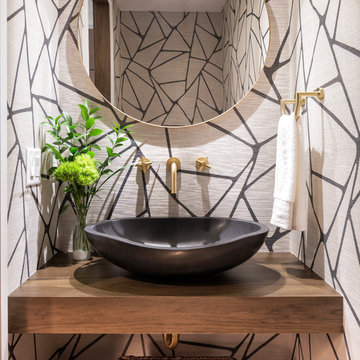
2018 Artisan Home Tour
Photo: LandMark Photography
Builder: Kroiss Development
Contemporary powder room in Minneapolis with open cabinets, dark wood cabinets, multi-coloured walls, dark hardwood floors, a vessel sink, wood benchtops, brown floor and brown benchtops.
Contemporary powder room in Minneapolis with open cabinets, dark wood cabinets, multi-coloured walls, dark hardwood floors, a vessel sink, wood benchtops, brown floor and brown benchtops.
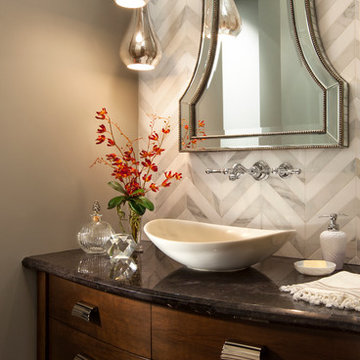
The powder room has a beautiful sculptural mirror that complements the mercury glass hanging pendant lights. The chevron tiled backsplash adds visual interest while creating a focal wall.

A crisp and bright powder room with a navy blue vanity and brass accents.
Small transitional powder room in Chicago with furniture-like cabinets, blue cabinets, blue walls, dark hardwood floors, an undermount sink, engineered quartz benchtops, brown floor, white benchtops, a freestanding vanity and wallpaper.
Small transitional powder room in Chicago with furniture-like cabinets, blue cabinets, blue walls, dark hardwood floors, an undermount sink, engineered quartz benchtops, brown floor, white benchtops, a freestanding vanity and wallpaper.
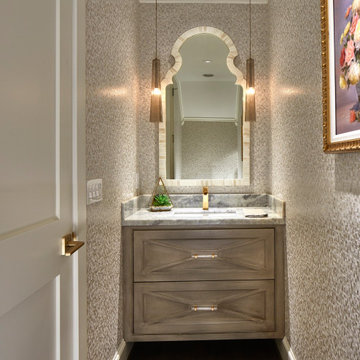
Inspiration for a transitional powder room in Dallas with beaded inset cabinets, grey cabinets, grey walls, dark hardwood floors, an undermount sink, brown floor, grey benchtops, a floating vanity and wallpaper.
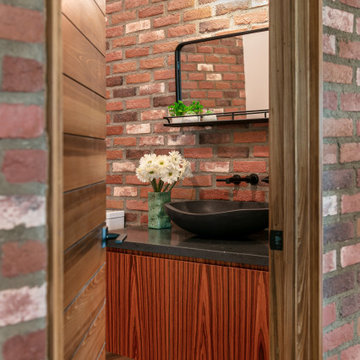
Contemporary powder room in Tampa with flat-panel cabinets, medium wood cabinets, red walls, dark hardwood floors, a vessel sink, brown floor, black benchtops, a floating vanity and brick walls.
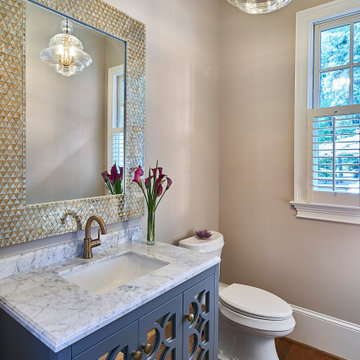
A new vanity, pendant and sparkly wallpaper bring new life to this power room. © Lassiter Photography 2019
Design ideas for a small transitional powder room in Charlotte with furniture-like cabinets, grey cabinets, a two-piece toilet, beige walls, dark hardwood floors, an undermount sink, marble benchtops, brown floor and grey benchtops.
Design ideas for a small transitional powder room in Charlotte with furniture-like cabinets, grey cabinets, a two-piece toilet, beige walls, dark hardwood floors, an undermount sink, marble benchtops, brown floor and grey benchtops.
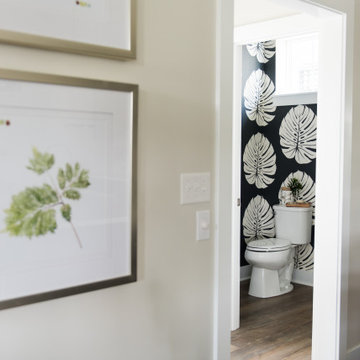
Dark kitchen cabinets, a glossy fireplace, metal lights, foliage-printed wallpaper; and warm-hued upholstery — this new build-home is a balancing act of dark colors with sunlit interiors.
Project completed by Wendy Langston's Everything Home interior design firm, which serves Carmel, Zionsville, Fishers, Westfield, Noblesville, and Indianapolis.
For more about Everything Home, click here: https://everythinghomedesigns.com/
To learn more about this project, click here:
https://everythinghomedesigns.com/portfolio/urban-living-project/
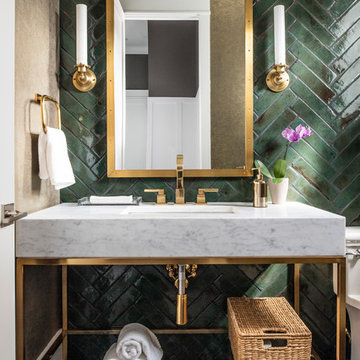
Stephen Allen
Transitional powder room in Los Angeles with open cabinets, green tile, green walls, dark hardwood floors, an undermount sink, brown floor and grey benchtops.
Transitional powder room in Los Angeles with open cabinets, green tile, green walls, dark hardwood floors, an undermount sink, brown floor and grey benchtops.
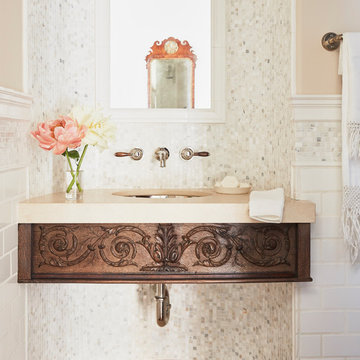
Powder Room
Small mediterranean powder room in Los Angeles with open cabinets, distressed cabinets, a one-piece toilet, white tile, mosaic tile, beige walls, dark hardwood floors, an undermount sink, limestone benchtops, brown floor and beige benchtops.
Small mediterranean powder room in Los Angeles with open cabinets, distressed cabinets, a one-piece toilet, white tile, mosaic tile, beige walls, dark hardwood floors, an undermount sink, limestone benchtops, brown floor and beige benchtops.
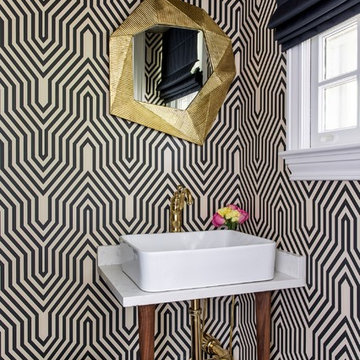
Design ideas for a mid-sized transitional powder room in New York with multi-coloured walls, white benchtops, open cabinets, dark hardwood floors, a console sink, marble benchtops and brown floor.
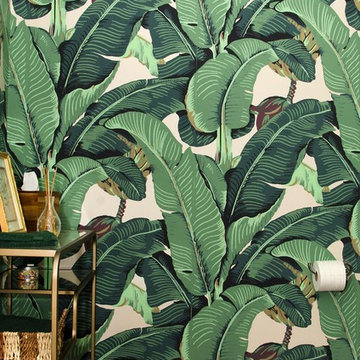
Design ideas for a small transitional powder room in Philadelphia with furniture-like cabinets, a two-piece toilet, multi-coloured walls, dark hardwood floors, a pedestal sink, solid surface benchtops, brown floor and white benchtops.
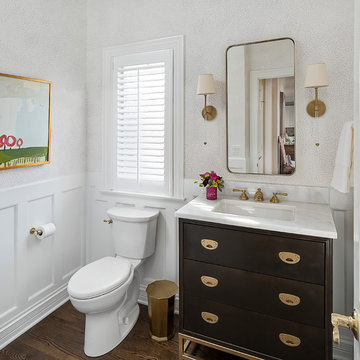
This beautiful transitional powder room with wainscot paneling and wallpaper was transformed from a 1990's raspberry pink and ornate room. The space now breathes and feels so much larger. The vanity was a custom piece using an old chest of drawers. We removed the feet and added the custom metal base. The original hardware was then painted to match the base.
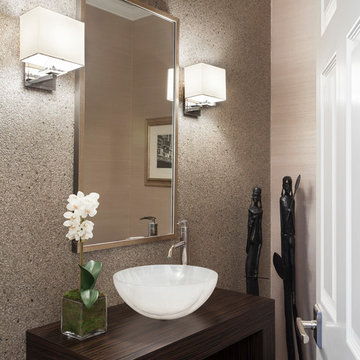
MODERN UPDATE TO POWDER ROOM
GRANITE & GRASSCLOTH WALLPAPER
FLOATING VESSEL ALABASTER SINK
CUSTOM VANITY
Photo of a small transitional powder room in New York with furniture-like cabinets, grey cabinets, grey walls, dark hardwood floors, a drop-in sink, marble benchtops and brown floor.
Photo of a small transitional powder room in New York with furniture-like cabinets, grey cabinets, grey walls, dark hardwood floors, a drop-in sink, marble benchtops and brown floor.
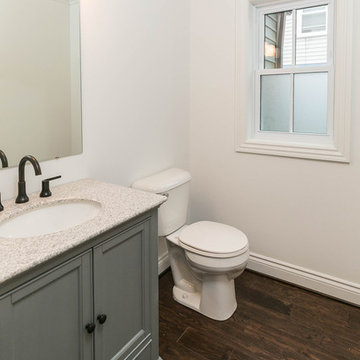
Powder room with Crown molding
Inspiration for a small traditional powder room in Detroit with furniture-like cabinets, green cabinets, a two-piece toilet, white tile, white walls, dark hardwood floors, an undermount sink, granite benchtops and brown floor.
Inspiration for a small traditional powder room in Detroit with furniture-like cabinets, green cabinets, a two-piece toilet, white tile, white walls, dark hardwood floors, an undermount sink, granite benchtops and brown floor.
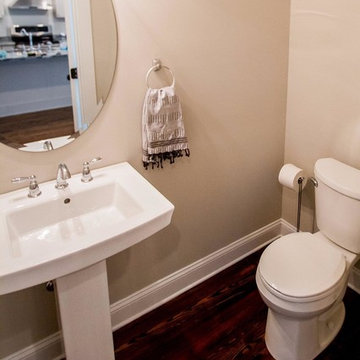
Photo of a mid-sized traditional powder room in Other with open cabinets, a two-piece toilet, beige walls, dark hardwood floors, a pedestal sink and brown floor.
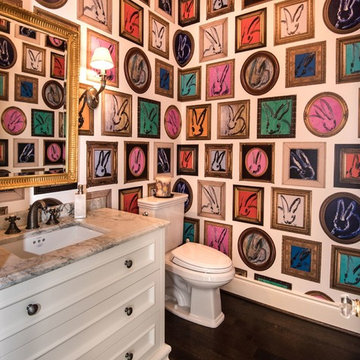
Windmere Family Powder Room Lee Jofa - Hunt Slonem bunny wallpaper Custom traditional vanity
Design ideas for a mid-sized eclectic powder room in Other with shaker cabinets, white cabinets, a two-piece toilet, white walls, dark hardwood floors, an undermount sink, engineered quartz benchtops, brown floor and grey benchtops.
Design ideas for a mid-sized eclectic powder room in Other with shaker cabinets, white cabinets, a two-piece toilet, white walls, dark hardwood floors, an undermount sink, engineered quartz benchtops, brown floor and grey benchtops.
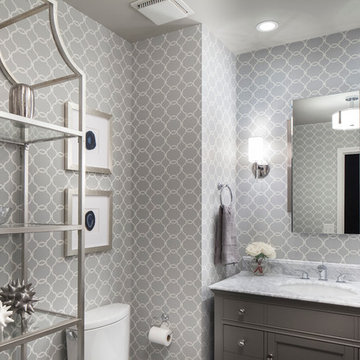
Overland Park Interior Designer, Arlene Ladegaard, of Design Connection, Inc. was contacted by the client after Brackman Construction recommended her. Prior to beginning the remodel, the Powder Room had outdated cabinetry, tile, plumbing fixtures, and poor lighting.
Ladegaard believes that Powder Rooms should have personality and sat out to transform the space as such. The new dark wood floors compliment the walls which are covered with a stately gray and white geometric patterned wallpaper. A new gray painted vanity with a Carrara Marble counter replaces the old oak vanity, and a pair of sconces, new mirror, and ceiling fixture add to the ambiance of the room.
Ladegaard decided to remove a closet that was not in good use, and instead, uses a beautiful etagere to display accessories that complement the overall palette and style of the house. Upon completion, the client is happy with the updates and loves the exquisite styling that is symbolic of his newly updated residence.
Design Connection, Inc. provided: space plans, elevations, lighting, material selections, wallpaper, furnishings, artwork, accessories, a liaison with the contractor, and project management.
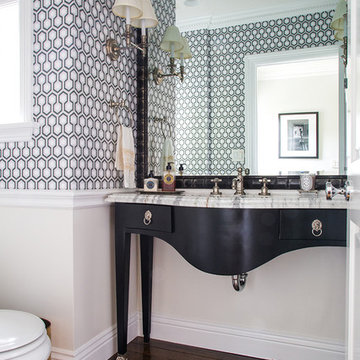
Another angle of these classy powder room featuring a vintage vanity table turned into a sink vanity. A custom built-in mirror with David Hicks wallpaper.

Powder Rm of our new-build project in a Chicago Northern suburb.
Design ideas for a small transitional powder room in Chicago with furniture-like cabinets, blue cabinets, a two-piece toilet, gray tile, porcelain tile, grey walls, dark hardwood floors, solid surface benchtops, white benchtops, a freestanding vanity and an undermount sink.
Design ideas for a small transitional powder room in Chicago with furniture-like cabinets, blue cabinets, a two-piece toilet, gray tile, porcelain tile, grey walls, dark hardwood floors, solid surface benchtops, white benchtops, a freestanding vanity and an undermount sink.

Design ideas for a transitional powder room in London with recessed-panel cabinets, blue cabinets, multi-coloured walls, dark hardwood floors, an undermount sink, marble benchtops, brown floor, grey benchtops, a built-in vanity and wallpaper.
All Cabinet Styles Powder Room Design Ideas with Dark Hardwood Floors
1