Powder Room Design Ideas with Dark Hardwood Floors
Refine by:
Budget
Sort by:Popular Today
1 - 20 of 78 photos
Item 1 of 3
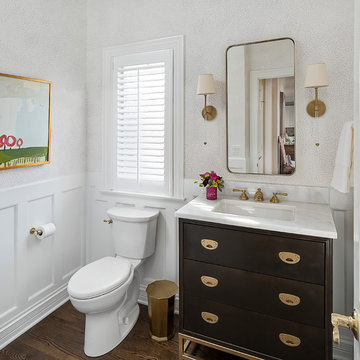
This beautiful transitional powder room with wainscot paneling and wallpaper was transformed from a 1990's raspberry pink and ornate room. The space now breathes and feels so much larger. The vanity was a custom piece using an old chest of drawers. We removed the feet and added the custom metal base. The original hardware was then painted to match the base.
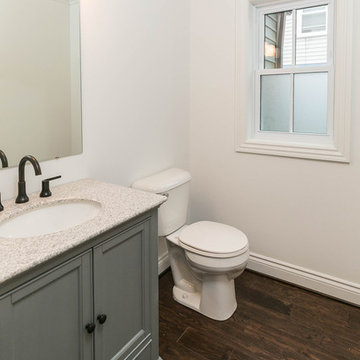
Powder room with Crown molding
Inspiration for a small traditional powder room in Detroit with furniture-like cabinets, green cabinets, a two-piece toilet, white tile, white walls, dark hardwood floors, an undermount sink, granite benchtops and brown floor.
Inspiration for a small traditional powder room in Detroit with furniture-like cabinets, green cabinets, a two-piece toilet, white tile, white walls, dark hardwood floors, an undermount sink, granite benchtops and brown floor.
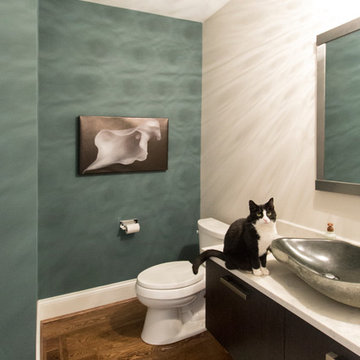
Design ideas for a small contemporary powder room in Cincinnati with flat-panel cabinets, dark wood cabinets, a one-piece toilet, green walls, dark hardwood floors, quartzite benchtops and brown floor.
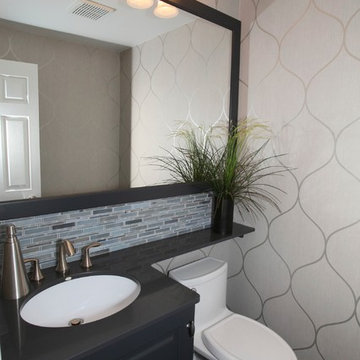
Photography by: Steve Behal Photography Inc
Design ideas for a small transitional powder room in Other with an undermount sink, raised-panel cabinets, grey cabinets, engineered quartz benchtops, a one-piece toilet, multi-coloured tile, grey walls, dark hardwood floors and matchstick tile.
Design ideas for a small transitional powder room in Other with an undermount sink, raised-panel cabinets, grey cabinets, engineered quartz benchtops, a one-piece toilet, multi-coloured tile, grey walls, dark hardwood floors and matchstick tile.
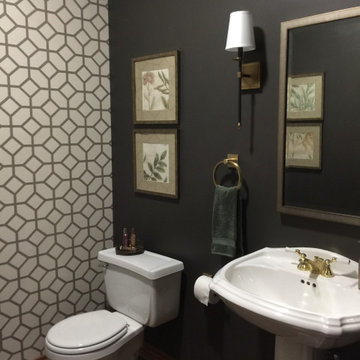
Inspiration for a small transitional powder room in Wichita with a two-piece toilet, brown walls, dark hardwood floors, a pedestal sink, brown floor and wallpaper.
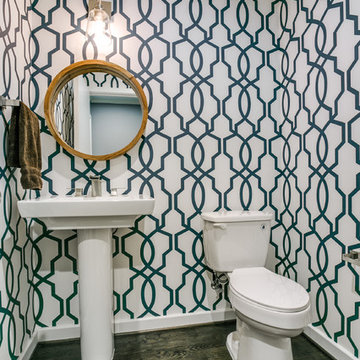
Inspiration for a small transitional powder room in Dallas with a two-piece toilet, multi-coloured walls, dark hardwood floors and a pedestal sink.
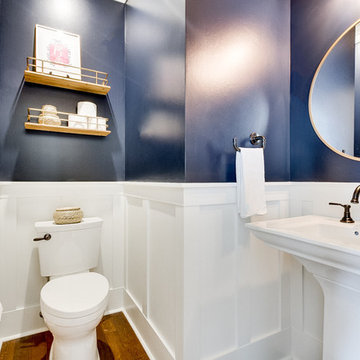
A gorgeous half bath we remodeled in Frisco. Please view our website for a write up and before pictures.
Inspiration for a small traditional powder room in Dallas with shaker cabinets, white cabinets, a two-piece toilet, white tile, blue walls, dark hardwood floors, a pedestal sink, brown floor and white benchtops.
Inspiration for a small traditional powder room in Dallas with shaker cabinets, white cabinets, a two-piece toilet, white tile, blue walls, dark hardwood floors, a pedestal sink, brown floor and white benchtops.

Little tune-up for this powder room, with custom wall paneling, new vanity and mirros
This is an example of a small arts and crafts powder room in Philadelphia with flat-panel cabinets, white cabinets, a two-piece toilet, green walls, dark hardwood floors, an integrated sink, engineered quartz benchtops, multi-coloured benchtops, a freestanding vanity and panelled walls.
This is an example of a small arts and crafts powder room in Philadelphia with flat-panel cabinets, white cabinets, a two-piece toilet, green walls, dark hardwood floors, an integrated sink, engineered quartz benchtops, multi-coloured benchtops, a freestanding vanity and panelled walls.
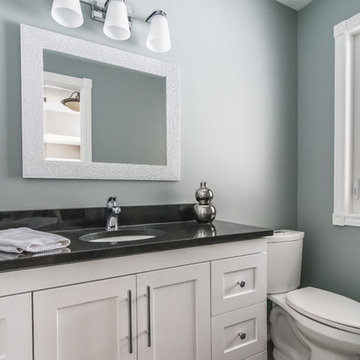
Mid-sized transitional powder room in Toronto with shaker cabinets, white cabinets, a two-piece toilet, grey walls, an undermount sink, engineered quartz benchtops, stone slab, dark hardwood floors and brown floor.
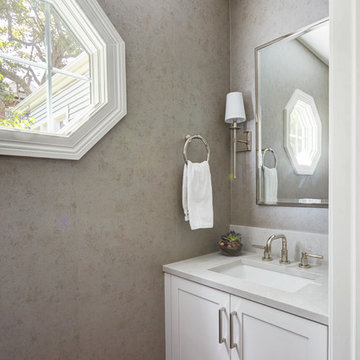
Mike Kaskel
Inspiration for a small transitional powder room in Chicago with recessed-panel cabinets, white cabinets, grey walls, dark hardwood floors, an undermount sink, engineered quartz benchtops and brown floor.
Inspiration for a small transitional powder room in Chicago with recessed-panel cabinets, white cabinets, grey walls, dark hardwood floors, an undermount sink, engineered quartz benchtops and brown floor.
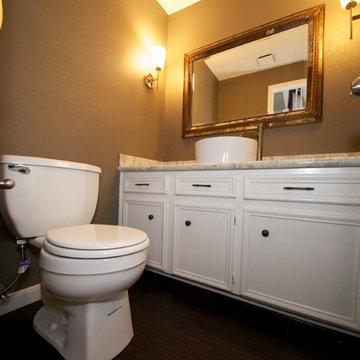
This compact powder room offered some challenges. Because it was an investment property, we kept it simple, but high-impact. The white cabinets and white granite are the perfect compliment to the white vessel sink. We mixed the metals and brought in a salvaged antique mirror to keep things interesting. A great starting point for any homeowner to embellish upon! Photo by: Susan Feldmiller
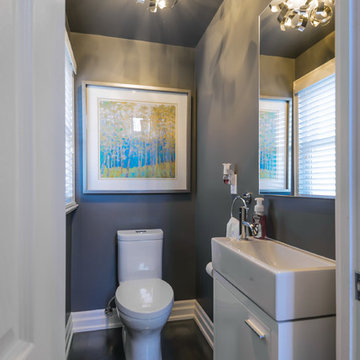
Andrew Snow Photography
This is an example of a small transitional powder room in Toronto with flat-panel cabinets, white cabinets, a one-piece toilet, grey walls, dark hardwood floors and a trough sink.
This is an example of a small transitional powder room in Toronto with flat-panel cabinets, white cabinets, a one-piece toilet, grey walls, dark hardwood floors and a trough sink.
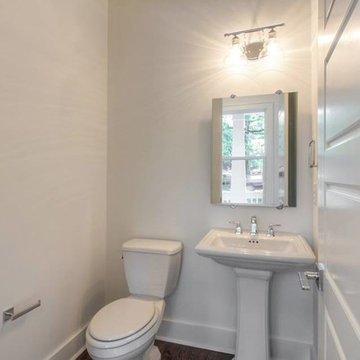
Craftsman Residential
Design ideas for a small traditional powder room in Nashville with a two-piece toilet, white walls, dark hardwood floors and a pedestal sink.
Design ideas for a small traditional powder room in Nashville with a two-piece toilet, white walls, dark hardwood floors and a pedestal sink.
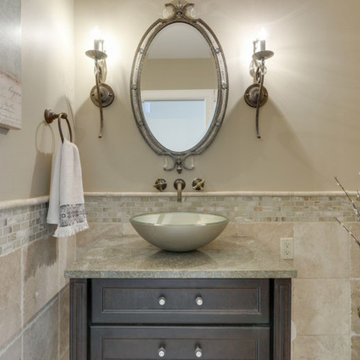
Space Crafting
Design ideas for a small traditional powder room in Minneapolis with recessed-panel cabinets, brown cabinets, a one-piece toilet, beige walls, dark hardwood floors, a vessel sink, engineered quartz benchtops, brown floor and beige benchtops.
Design ideas for a small traditional powder room in Minneapolis with recessed-panel cabinets, brown cabinets, a one-piece toilet, beige walls, dark hardwood floors, a vessel sink, engineered quartz benchtops, brown floor and beige benchtops.
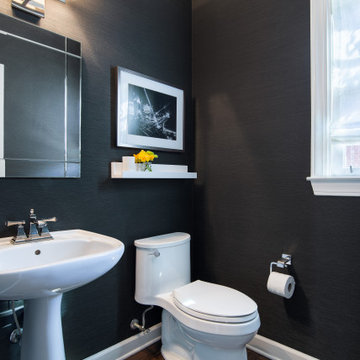
A main floor powder room received a contemporary update with a dramatic, eco-friendly grasscloth wallpaper, classy light fixture, new mirror and faucet.
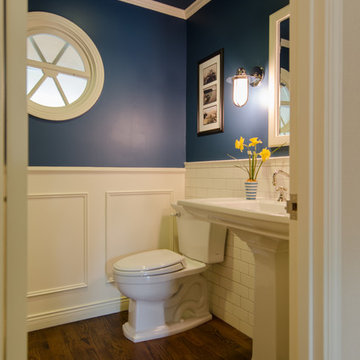
Jeff Beck Photography
Photo of a small traditional powder room in Seattle with white tile, blue walls, a pedestal sink, subway tile, dark hardwood floors and brown floor.
Photo of a small traditional powder room in Seattle with white tile, blue walls, a pedestal sink, subway tile, dark hardwood floors and brown floor.
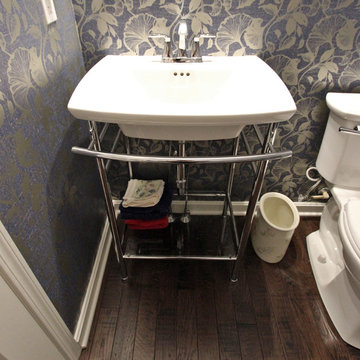
In this Powder Room an American Standard Edgemere Metal Console Table Pedestal Sink with a Moen Voss bathroom faucet and American Standard two-piece Vitreous china toilet were installed.
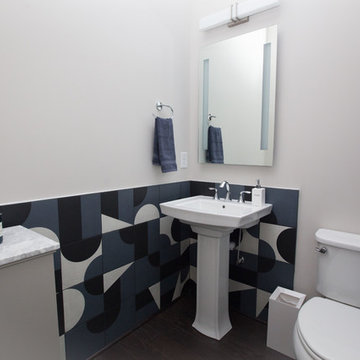
Mid-sized contemporary powder room in Atlanta with a one-piece toilet, blue tile, ceramic tile, blue walls, dark hardwood floors, a pedestal sink, brown floor, white cabinets, solid surface benchtops and white benchtops.
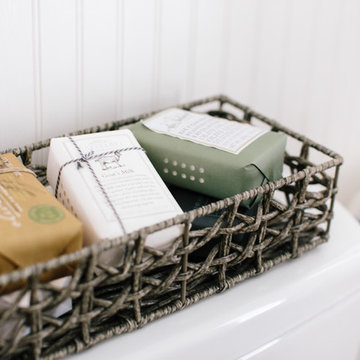
Matthew Ray Photography
Photo of a mid-sized transitional powder room in Other with a two-piece toilet, white walls, dark hardwood floors, a pedestal sink and brown floor.
Photo of a mid-sized transitional powder room in Other with a two-piece toilet, white walls, dark hardwood floors, a pedestal sink and brown floor.
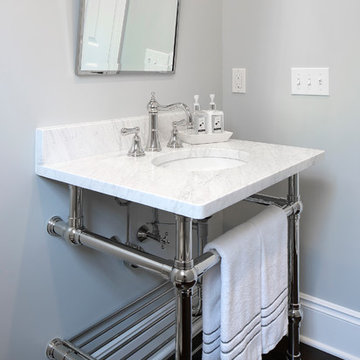
Susan Fisher Plotner, FISHER PHOTOGRAPHY
Design ideas for a small traditional powder room in New York with an undermount sink, marble benchtops, grey walls and dark hardwood floors.
Design ideas for a small traditional powder room in New York with an undermount sink, marble benchtops, grey walls and dark hardwood floors.
Powder Room Design Ideas with Dark Hardwood Floors
1