Powder Room Design Ideas with Dark Wood Cabinets and Blue Floor
Refine by:
Budget
Sort by:Popular Today
1 - 16 of 16 photos
Item 1 of 3
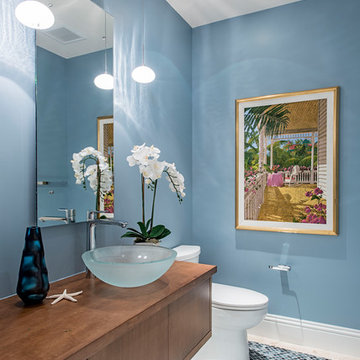
Design ideas for a beach style powder room in Albuquerque with flat-panel cabinets, dark wood cabinets, blue walls, mosaic tile floors, a vessel sink, wood benchtops, blue floor and brown benchtops.
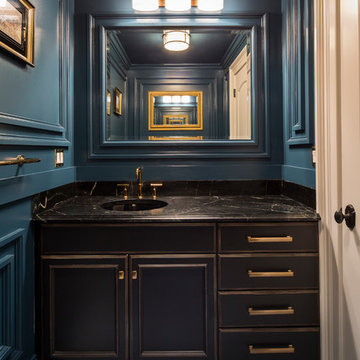
Mid-sized contemporary powder room in Chicago with an undermount sink, a two-piece toilet, beaded inset cabinets, dark wood cabinets, black tile, brown tile, stone slab, blue walls, cement tiles, onyx benchtops and blue floor.
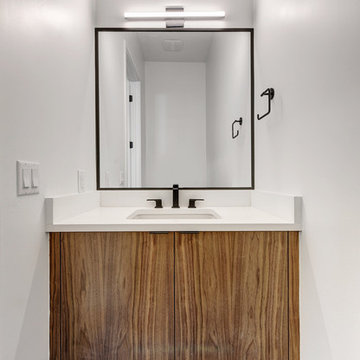
Completed in 2017, this single family home features matte black & brass finishes with hexagon motifs. We selected light oak floors to highlight the natural light throughout the modern home designed by architect Ryan Rodenberg. Joseph Builders were drawn to blue tones so we incorporated it through the navy wallpaper and tile accents to create continuity throughout the home, while also giving this pre-specified home a distinct identity.
---
Project designed by the Atomic Ranch featured modern designers at Breathe Design Studio. From their Austin design studio, they serve an eclectic and accomplished nationwide clientele including in Palm Springs, LA, and the San Francisco Bay Area.
For more about Breathe Design Studio, see here: https://www.breathedesignstudio.com/
To learn more about this project, see here: https://www.breathedesignstudio.com/cleanmodernsinglefamily
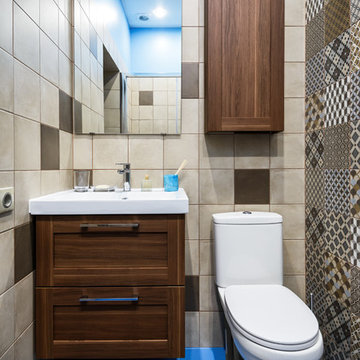
Small transitional powder room in Moscow with shaker cabinets, dark wood cabinets, a two-piece toilet, beige tile, brown tile, blue tile and blue floor.
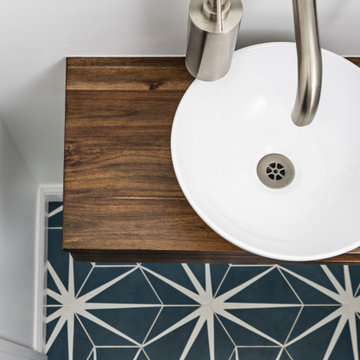
Our clients came to us wanting to create a kitchen that better served their day-to-day, to add a powder room so that guests were not using their primary bathroom, and to give a refresh to their primary bathroom.
Our design plan consisted of reimagining the kitchen space, adding a powder room and creating a primary bathroom that delighted our clients.
In the kitchen we created more integrated pantry space. We added a large island which allowed the homeowners to maintain seating within the kitchen and utilized the excess circulation space that was there previously. We created more space on either side of the kitchen range for easy back and forth from the sink to the range.
To add in the powder room we took space from a third bedroom and tied into the existing plumbing and electrical from the basement.
Lastly, we added unique square shaped skylights into the hallway. This completely brightened the hallway and changed the space.
![[Paul] - Rénovation d'une salle de bain dans une maison des années 70](https://st.hzcdn.com/fimgs/aff15b280502b390_9207-w360-h360-b0-p0--.jpg)
Détail de la robinetterie couleur laiton pour apporter une touche de vintage
This is an example of a small contemporary powder room in Paris with beaded inset cabinets, dark wood cabinets, blue tile, ceramic tile, blue walls, marble floors, a console sink, solid surface benchtops, blue floor, white benchtops, a floating vanity and a wall-mount toilet.
This is an example of a small contemporary powder room in Paris with beaded inset cabinets, dark wood cabinets, blue tile, ceramic tile, blue walls, marble floors, a console sink, solid surface benchtops, blue floor, white benchtops, a floating vanity and a wall-mount toilet.
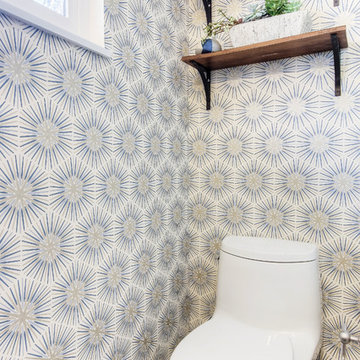
The remodeled bathroom features a beautiful custom vanity with an apron sink, patterned wall paper, white square ceramic tiles backsplash, penny round tile floors with a matching shampoo niche, shower tub combination with custom frameless shower enclosure and Wayfair mirror and light fixtures.
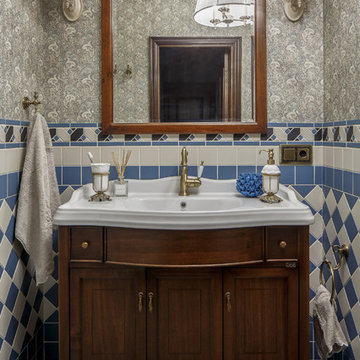
фотограф Роман Спиридонов
Inspiration for a small powder room in Other with furniture-like cabinets, dark wood cabinets, beige tile, blue tile, grey walls, an integrated sink, blue floor and white benchtops.
Inspiration for a small powder room in Other with furniture-like cabinets, dark wood cabinets, beige tile, blue tile, grey walls, an integrated sink, blue floor and white benchtops.
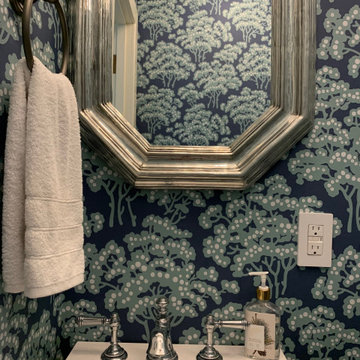
Smallest powder room packs a punch
This is an example of a small transitional powder room in Montreal with flat-panel cabinets, dark wood cabinets, a wall-mount toilet, blue walls, ceramic floors, an integrated sink, blue floor, white benchtops, a freestanding vanity and wallpaper.
This is an example of a small transitional powder room in Montreal with flat-panel cabinets, dark wood cabinets, a wall-mount toilet, blue walls, ceramic floors, an integrated sink, blue floor, white benchtops, a freestanding vanity and wallpaper.
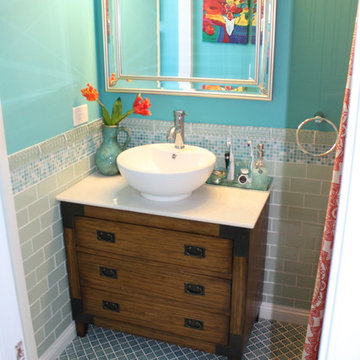
Inspiration for a small eclectic powder room in San Diego with furniture-like cabinets, dark wood cabinets, blue tile, mosaic tile, blue walls, mosaic tile floors, a vessel sink, marble benchtops and blue floor.
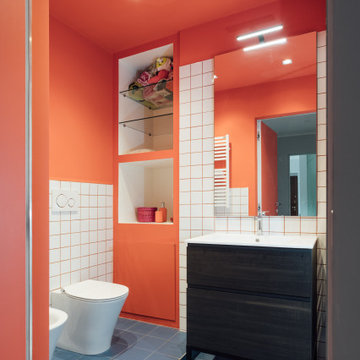
Inspiration for a small contemporary powder room in Turin with flat-panel cabinets, dark wood cabinets, a two-piece toilet, white tile, porcelain tile, orange walls, porcelain floors, an integrated sink, engineered quartz benchtops, blue floor, white benchtops and a freestanding vanity.
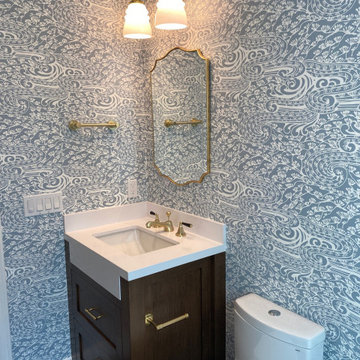
Transitional powder room in San Francisco with shaker cabinets, dark wood cabinets, a one-piece toilet, blue walls, ceramic floors, an undermount sink, engineered quartz benchtops, blue floor, white benchtops, a built-in vanity and wallpaper.
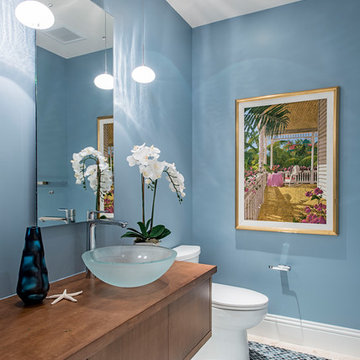
Design ideas for a beach style powder room in Other with flat-panel cabinets, dark wood cabinets, blue walls, mosaic tile floors, a vessel sink, wood benchtops, blue floor and brown benchtops.
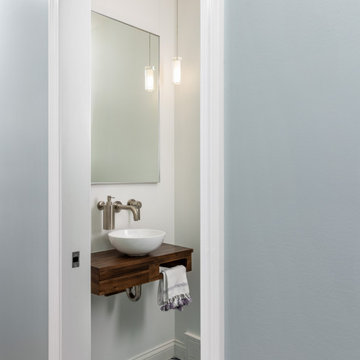
Our clients came to us wanting to create a kitchen that better served their day-to-day, to add a powder room so that guests were not using their primary bathroom, and to give a refresh to their primary bathroom.
Our design plan consisted of reimagining the kitchen space, adding a powder room and creating a primary bathroom that delighted our clients.
In the kitchen we created more integrated pantry space. We added a large island which allowed the homeowners to maintain seating within the kitchen and utilized the excess circulation space that was there previously. We created more space on either side of the kitchen range for easy back and forth from the sink to the range.
To add in the powder room we took space from a third bedroom and tied into the existing plumbing and electrical from the basement.
Lastly, we added unique square shaped skylights into the hallway. This completely brightened the hallway and changed the space.
![[Paul] - Rénovation d'une salle de bain dans une maison des années 70](https://st.hzcdn.com/fimgs/fd01ccd40502b393_5923-w360-h360-b0-p0--.jpg)
Cloison avec ouverture en partie haute pour préserver l'intimité des toilettes tout en préservant la lumière apportée par la fenêtre
Design ideas for a small contemporary powder room in Paris with beaded inset cabinets, dark wood cabinets, a wall-mount toilet, blue tile, ceramic tile, white walls, marble floors, a console sink, solid surface benchtops, blue floor, white benchtops and a floating vanity.
Design ideas for a small contemporary powder room in Paris with beaded inset cabinets, dark wood cabinets, a wall-mount toilet, blue tile, ceramic tile, white walls, marble floors, a console sink, solid surface benchtops, blue floor, white benchtops and a floating vanity.
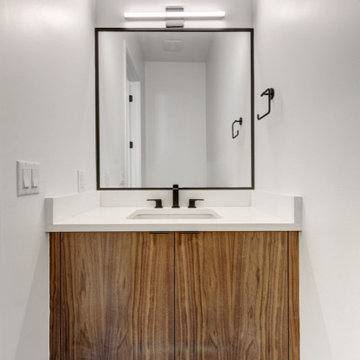
Completed in 2017, this single family home features matte black & brass finishes with hexagon motifs. We selected light oak floors to highlight the natural light throughout the modern home designed by architect Ryan Rodenberg. Joseph Builders were drawn to blue tones so we incorporated it through the navy wallpaper and tile accents to create continuity throughout the home, while also giving this pre-specified home a distinct identity.
---
Project designed by the Atomic Ranch featured modern designers at Breathe Design Studio. From their Austin design studio, they serve an eclectic and accomplished nationwide clientele including in Palm Springs, LA, and the San Francisco Bay Area.
For more about Breathe Design Studio, see here: https://www.breathedesignstudio.com/
To learn more about this project, see here: https://www.breathedesignstudio.com/cleanmodernsinglefamily
Powder Room Design Ideas with Dark Wood Cabinets and Blue Floor
1