Powder Room Design Ideas with Dark Wood Cabinets and Decorative Wall Panelling
Refine by:
Budget
Sort by:Popular Today
1 - 20 of 20 photos
Item 1 of 3

Design ideas for a mid-sized contemporary powder room in Paris with flat-panel cabinets, dark wood cabinets, wood-look tile, white walls, a wall-mount sink, white benchtops, a floating vanity, wood walls and decorative wall panelling.
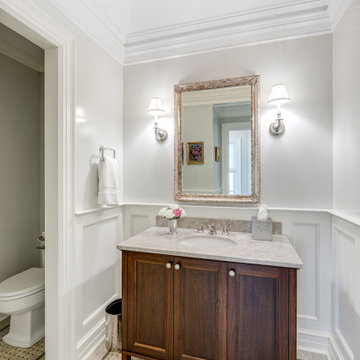
Formal powder room
Traditional powder room in New York with recessed-panel cabinets, dark wood cabinets, white walls, an undermount sink, beige floor, grey benchtops, a freestanding vanity and decorative wall panelling.
Traditional powder room in New York with recessed-panel cabinets, dark wood cabinets, white walls, an undermount sink, beige floor, grey benchtops, a freestanding vanity and decorative wall panelling.
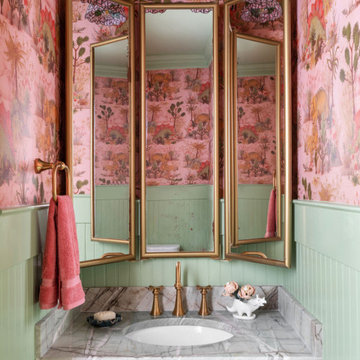
This is an example of an eclectic powder room in Atlanta with beaded inset cabinets, dark wood cabinets, multi-coloured walls, an undermount sink, grey benchtops, a built-in vanity, decorative wall panelling and wallpaper.
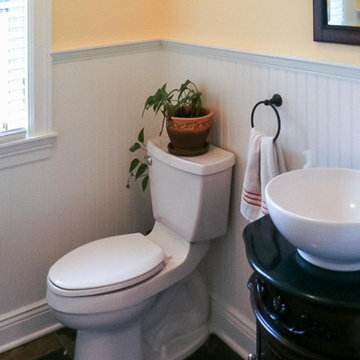
A new custom built French Country with extensive woodwork and hand hewn beams throughout and a plaster & field stone exterior
Inspiration for a powder room in Cleveland with furniture-like cabinets, dark wood cabinets, a two-piece toilet, yellow walls, slate floors, a vessel sink, granite benchtops, multi-coloured floor, black benchtops, a freestanding vanity and decorative wall panelling.
Inspiration for a powder room in Cleveland with furniture-like cabinets, dark wood cabinets, a two-piece toilet, yellow walls, slate floors, a vessel sink, granite benchtops, multi-coloured floor, black benchtops, a freestanding vanity and decorative wall panelling.
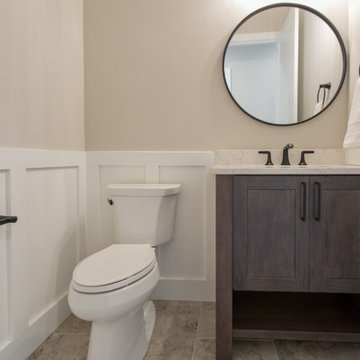
Tile floor by Interceramic — 16 x 16 Southerleigh • Hopp
Photo of a transitional powder room in Other with porcelain floors, beige floor, decorative wall panelling, dark wood cabinets, a two-piece toilet, beige walls, an undermount sink and white benchtops.
Photo of a transitional powder room in Other with porcelain floors, beige floor, decorative wall panelling, dark wood cabinets, a two-piece toilet, beige walls, an undermount sink and white benchtops.
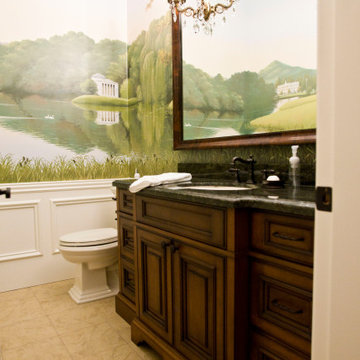
Design ideas for a mid-sized traditional powder room in Seattle with beaded inset cabinets, dark wood cabinets, multi-coloured walls, ceramic floors, an undermount sink, granite benchtops, beige floor, black benchtops, a built-in vanity and decorative wall panelling.
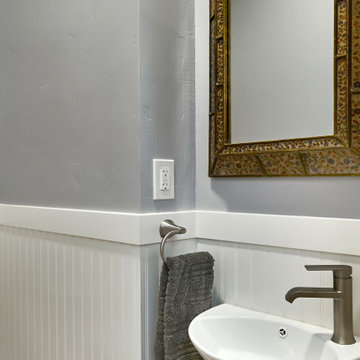
Inspiration for a mid-sized arts and crafts powder room in San Francisco with furniture-like cabinets, dark wood cabinets, beige walls, an undermount sink, marble benchtops, grey floor, grey benchtops, a built-in vanity and decorative wall panelling.
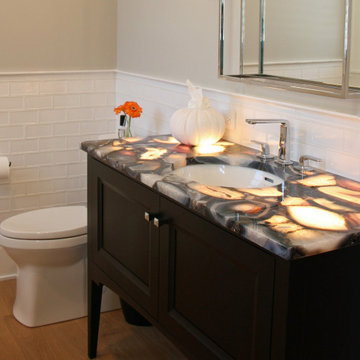
The wall tile in the powder room has a relief edge that gives it great visual dimension. There is an underlit counter top that highlights the fossil stone top. This is understated elegance for sure!
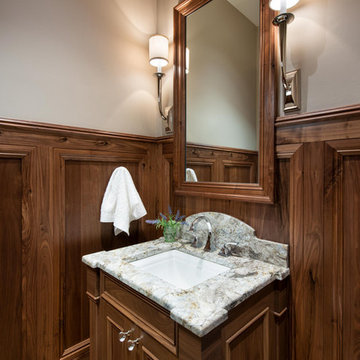
Design ideas for a country powder room in Other with recessed-panel cabinets, dark wood cabinets, beige walls, light hardwood floors, an undermount sink, multi-coloured benchtops, a freestanding vanity and decorative wall panelling.

This gorgeous Main Bathroom starts with a sensational entryway a chandelier and black & white statement-making flooring. The first room is an expansive dressing room with a huge mirror that leads into the expansive main bath. The soaking tub is on a raised platform below shuttered windows allowing a ton of natural light as well as privacy. The giant shower is a show stopper with a seat and walk-in entry.
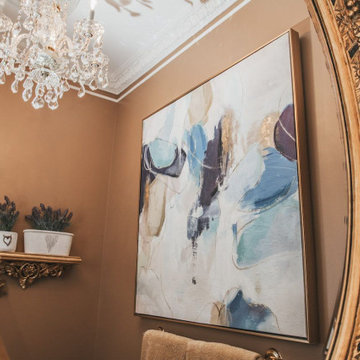
Jewel box of a powder room mixes traditional elements with modern.
This is an example of a mid-sized transitional powder room in New York with furniture-like cabinets, dark wood cabinets, a two-piece toilet, marble floors, a drop-in sink, marble benchtops, beige floor, beige benchtops, a freestanding vanity and decorative wall panelling.
This is an example of a mid-sized transitional powder room in New York with furniture-like cabinets, dark wood cabinets, a two-piece toilet, marble floors, a drop-in sink, marble benchtops, beige floor, beige benchtops, a freestanding vanity and decorative wall panelling.
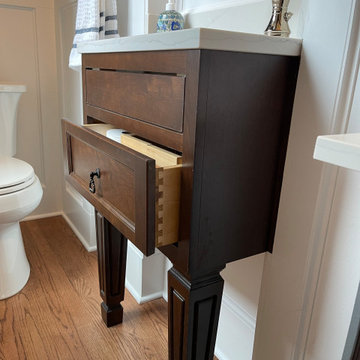
Cabinetry: Starmark Inset
Style: Lafontaine w/ Flush Frame and Five Piece Drawer Headers
Finish: Cherry Hazelnut
Countertop: (Contractor’s Own) Pietrasanta Gray
Sink: (Contractor’s Own)
Hardware: (Richelieu) Traditional Pulls in Antique Nickel
Designer: Devon Moore
Contractor: Stonik Services
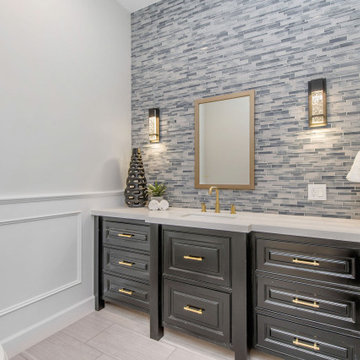
Powder room
Design ideas for a mid-sized transitional powder room in Los Angeles with raised-panel cabinets, dark wood cabinets, a two-piece toilet, gray tile, porcelain floors, engineered quartz benchtops, beige floor, white benchtops, a freestanding vanity and decorative wall panelling.
Design ideas for a mid-sized transitional powder room in Los Angeles with raised-panel cabinets, dark wood cabinets, a two-piece toilet, gray tile, porcelain floors, engineered quartz benchtops, beige floor, white benchtops, a freestanding vanity and decorative wall panelling.

Cabinetry: Starmark Inset
Style: Lafontaine w/ Flush Frame and Five Piece Drawer Headers
Finish: Cherry Hazelnut
Countertop: (Contractor’s Own) Pietrasanta Gray
Sink: (Contractor’s Own)
Hardware: (Richelieu) Traditional Pulls in Antique Nickel
Designer: Devon Moore
Contractor: Stonik Services
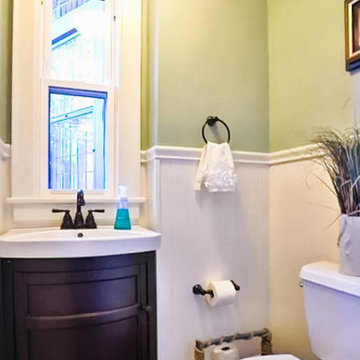
Restoration of a beautiful English Tudor that consisted of an updated floor plan, custom kitchen, master suite and new baths.
This is an example of a traditional powder room in Cleveland with shaker cabinets, dark wood cabinets, ceramic floors, white benchtops, a freestanding vanity and decorative wall panelling.
This is an example of a traditional powder room in Cleveland with shaker cabinets, dark wood cabinets, ceramic floors, white benchtops, a freestanding vanity and decorative wall panelling.
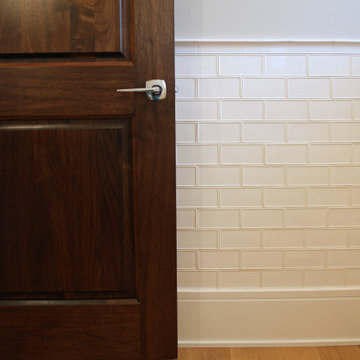
The wall tile in the powder room has a relief edge that gives it great visual dimension. There is an underlit counter top that highlights the fossil stone top. This is understated elegance for sure!
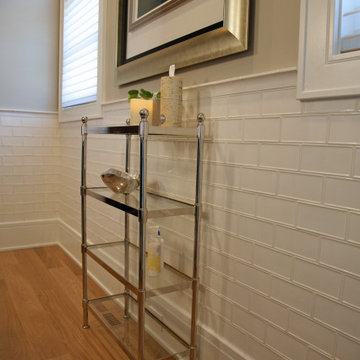
The wall tile in the powder room has a relief edge that gives it great visual dimension.
Mid-sized transitional powder room in Milwaukee with recessed-panel cabinets, dark wood cabinets, a two-piece toilet, white tile, ceramic tile, grey walls, light hardwood floors, an undermount sink, onyx benchtops, brown floor, brown benchtops, a freestanding vanity and decorative wall panelling.
Mid-sized transitional powder room in Milwaukee with recessed-panel cabinets, dark wood cabinets, a two-piece toilet, white tile, ceramic tile, grey walls, light hardwood floors, an undermount sink, onyx benchtops, brown floor, brown benchtops, a freestanding vanity and decorative wall panelling.
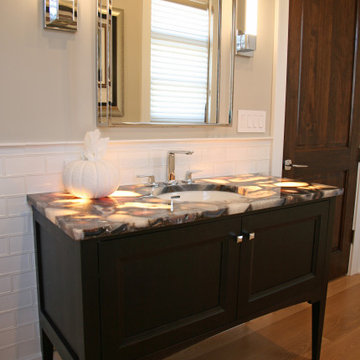
The wall tile in the powder room has a relief edge that gives it great visual dimension. There is an underlit counter top that highlights the fossil stone top. This is understated elegance for sure!
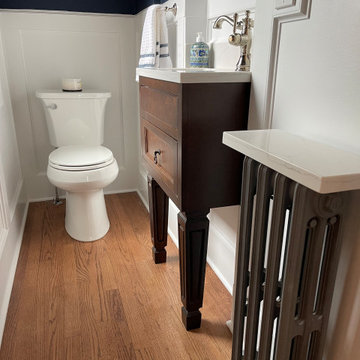
Cabinetry: Starmark Inset
Style: Lafontaine w/ Flush Frame and Five Piece Drawer Headers
Finish: Cherry Hazelnut
Countertop: (Contractor’s Own) Pietrasanta Gray
Sink: (Contractor’s Own)
Hardware: (Richelieu) Traditional Pulls in Antique Nickel
Designer: Devon Moore
Contractor: Stonik Services
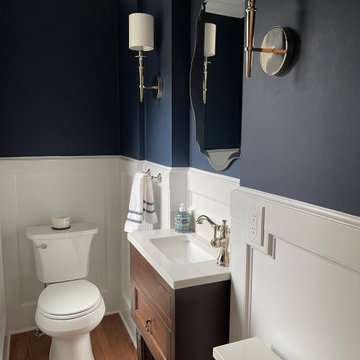
Cabinetry: Starmark Inset
Style: Lafontaine w/ Flush Frame and Five Piece Drawer Headers
Finish: Cherry Hazelnut
Countertop: (Contractor’s Own) Pietrasanta Gray
Sink: (Contractor’s Own)
Hardware: (Richelieu) Traditional Pulls in Antique Nickel
Designer: Devon Moore
Contractor: Stonik Services
Powder Room Design Ideas with Dark Wood Cabinets and Decorative Wall Panelling
1