Powder Room Design Ideas with Louvered Cabinets and Dark Wood Cabinets
Refine by:
Budget
Sort by:Popular Today
1 - 13 of 13 photos
Item 1 of 3
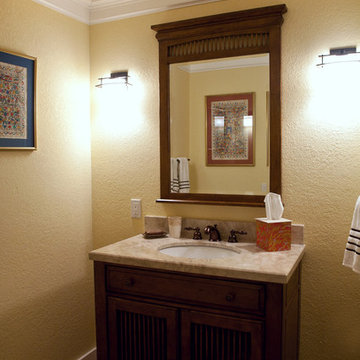
Small traditional powder room in Seattle with an undermount sink, louvered cabinets, dark wood cabinets, granite benchtops, beige walls and a two-piece toilet.
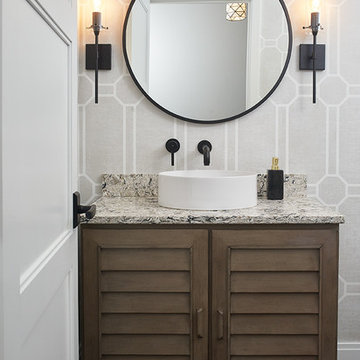
Transitional powder room in Grand Rapids with dark wood cabinets, grey walls, dark hardwood floors, a vessel sink, brown floor, a freestanding vanity, wallpaper, louvered cabinets and multi-coloured benchtops.

Photo of a small transitional powder room in San Francisco with louvered cabinets, dark wood cabinets, a wall-mount toilet, white tile, stone slab, multi-coloured walls, marble floors, a vessel sink, onyx benchtops, beige floor, white benchtops, a floating vanity and wood walls.
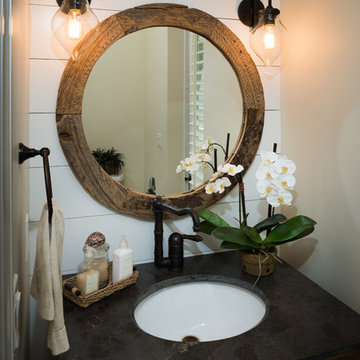
Zach Johnson Photography
Inspiration for a mid-sized beach style powder room in Miami with louvered cabinets, dark wood cabinets, an undermount sink and concrete benchtops.
Inspiration for a mid-sized beach style powder room in Miami with louvered cabinets, dark wood cabinets, an undermount sink and concrete benchtops.
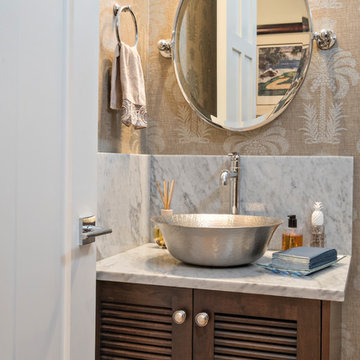
Ron Rosenzweig
Inspiration for a large transitional powder room in Miami with louvered cabinets, dark wood cabinets, brown tile, stone slab, beige walls, a vessel sink and marble benchtops.
Inspiration for a large transitional powder room in Miami with louvered cabinets, dark wood cabinets, brown tile, stone slab, beige walls, a vessel sink and marble benchtops.
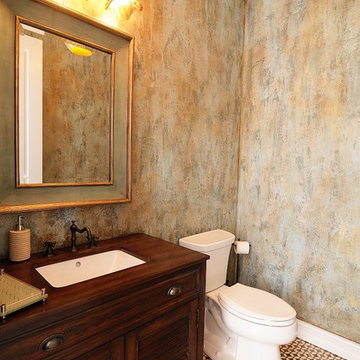
This is an example of a mid-sized transitional powder room in Tampa with louvered cabinets, dark wood cabinets, a two-piece toilet, grey walls, ceramic floors, wood benchtops and brown benchtops.
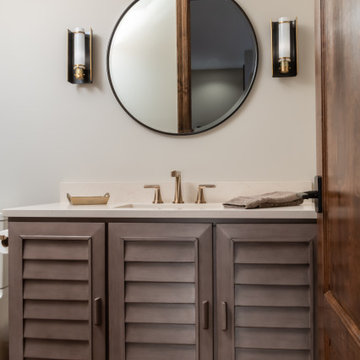
This architecture and interior design project was introduced to us by the client’s contractor after their villa had been damaged extensively by a fire. The entire main level was destroyed with exception of the front study.
Srote & Co reimagined the interior layout of this St. Albans villa to give it an "open concept" and applied universal design principles to make sure it would function for our clients as they aged in place. The universal approach is seen in the flush flooring transitions, low pile rugs and carpets, wide walkways, layers of lighting and in the seated height countertop and vanity. For convenience, the laundry room was relocated to the master walk-in closet. This allowed us to create a dedicated pantry and additional storage off the kitchen where the laundry was previously housed.
All interior selections and furnishings shown were specified or procured by Srote & Co Architects.
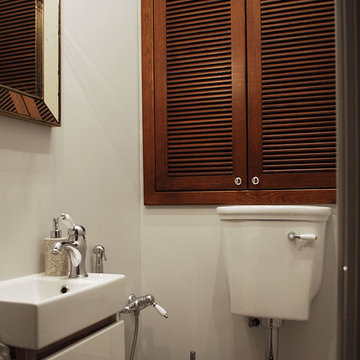
Photo of a small transitional powder room in Moscow with louvered cabinets, dark wood cabinets, a two-piece toilet, grey walls, ceramic floors, a console sink and grey floor.
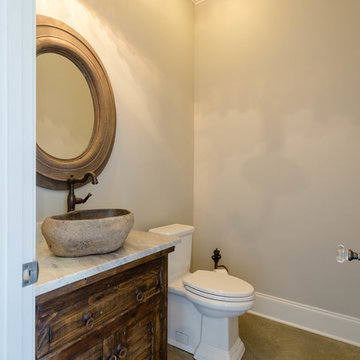
Home was built by Mallard Homes,LLC. Jefferson Door supplied the windows (Krestmark), exterior doors (Buffelen), Interior doors (Masonite), crown moldings and trim.
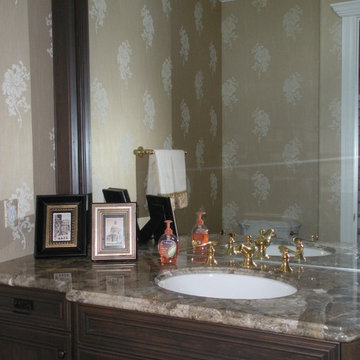
A Creative Touch Draperies & Interiors
This is an example of a mid-sized eclectic powder room in Denver with dark wood cabinets, louvered cabinets, granite benchtops and a drop-in sink.
This is an example of a mid-sized eclectic powder room in Denver with dark wood cabinets, louvered cabinets, granite benchtops and a drop-in sink.
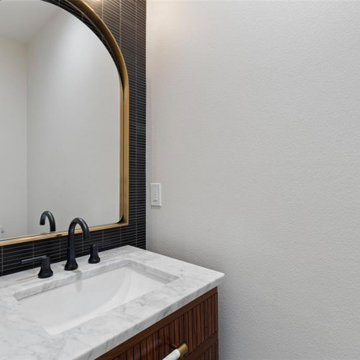
A half-bath includes only a toilet and sink with no bathing facilities. It’s typically used by guests and is located near public and entertaining areas on the first floor of a residence. The half-bath location is not close to bedrooms or the family areas of a home to preserve privacy.
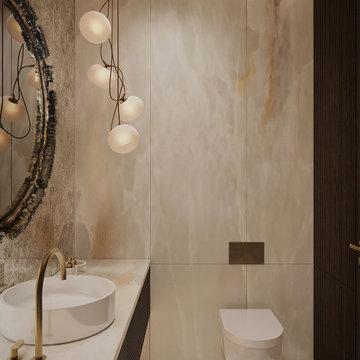
This is an example of a small transitional powder room in San Francisco with louvered cabinets, dark wood cabinets, a wall-mount toilet, white tile, stone slab, multi-coloured walls, marble floors, a vessel sink, onyx benchtops, beige floor, white benchtops, a floating vanity and wood walls.
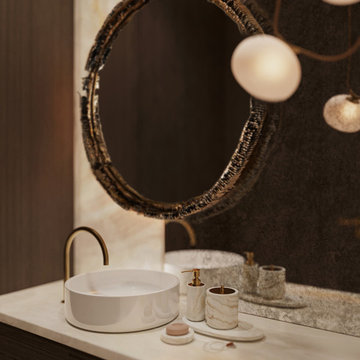
Small transitional powder room in San Francisco with louvered cabinets, dark wood cabinets, a wall-mount toilet, white tile, stone slab, multi-coloured walls, marble floors, a vessel sink, onyx benchtops, beige floor, white benchtops, a floating vanity and wood walls.
Powder Room Design Ideas with Louvered Cabinets and Dark Wood Cabinets
1