Powder Room Design Ideas with Dark Wood Cabinets and Solid Surface Benchtops
Refine by:
Budget
Sort by:Popular Today
61 - 80 of 356 photos
Item 1 of 3
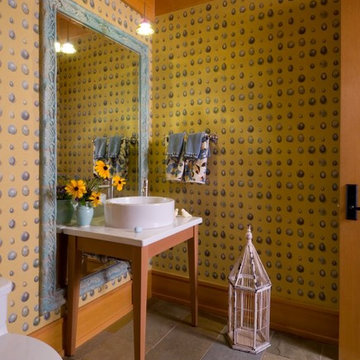
Photo of a mid-sized country powder room in Chicago with multi-coloured walls, a vessel sink, dark wood cabinets, porcelain floors, solid surface benchtops and multi-coloured floor.
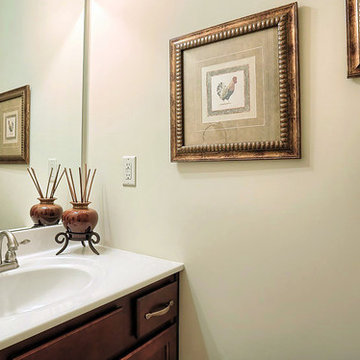
This spacious 2-story home features a welcoming front porch and 2-car side entry garage with mudroom. A dramatic 2-story ceiling in the Foyer creates a grand impression upon entering the home. The Foyer is flanked by the Study to the left and the Living Room to the right. Off of the Living Room is the Formal Dining Room adorned by chair rail with elegant block detail.
The Kitchen with stainless steel appliances and convenient island opens to the sunny Breakfast Area with sliding glass door access to backyard patio. The spacious Family Room features a cozy gas fireplace and triple windows providing plenty of natural light.
The second floor boast all 4 bedrooms, 2 full bathrooms, and a laundry room. The Owner’s Suite with truncated ceiling features an expansive closet and private bathroom with 5’ shower and double bowl vanity with cultured marble top.
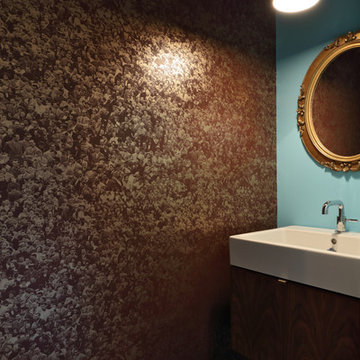
Full gut renovation and facade restoration of an historic 1850s wood-frame townhouse. The current owners found the building as a decaying, vacant SRO (single room occupancy) dwelling with approximately 9 rooming units. The building has been converted to a two-family house with an owner’s triplex over a garden-level rental.
Due to the fact that the very little of the existing structure was serviceable and the change of occupancy necessitated major layout changes, nC2 was able to propose an especially creative and unconventional design for the triplex. This design centers around a continuous 2-run stair which connects the main living space on the parlor level to a family room on the second floor and, finally, to a studio space on the third, thus linking all of the public and semi-public spaces with a single architectural element. This scheme is further enhanced through the use of a wood-slat screen wall which functions as a guardrail for the stair as well as a light-filtering element tying all of the floors together, as well its culmination in a 5’ x 25’ skylight.
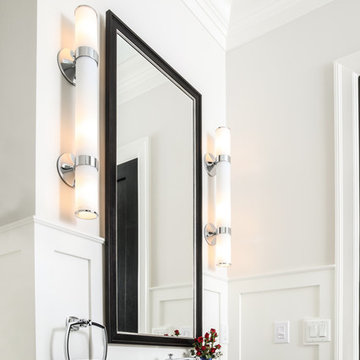
Inspiration for a mid-sized transitional powder room in Tampa with shaker cabinets, dark wood cabinets, beige walls, an integrated sink, solid surface benchtops and white benchtops.
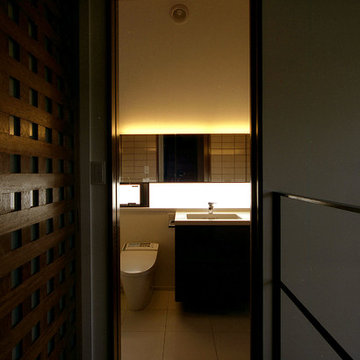
階段ホールから、洗面などの水廻りスペースを見る。間接照明の演出。
左が寝室、右が階段、後ろはロフトへの固定階段。
Inspiration for a mid-sized modern powder room in Tokyo with flat-panel cabinets, dark wood cabinets, a one-piece toilet, ceramic tile, white walls, porcelain floors, an undermount sink, solid surface benchtops, beige tile, white benchtops and white floor.
Inspiration for a mid-sized modern powder room in Tokyo with flat-panel cabinets, dark wood cabinets, a one-piece toilet, ceramic tile, white walls, porcelain floors, an undermount sink, solid surface benchtops, beige tile, white benchtops and white floor.
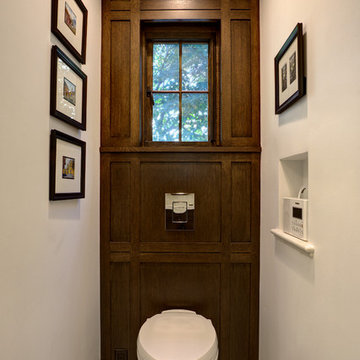
Wall mounted toilet over a dark oak panel with craftsman style design and detailing.
Mitch Shenker Photography
Inspiration for a small traditional powder room in San Francisco with shaker cabinets, dark wood cabinets, a wall-mount toilet, white tile, stone tile, white walls, marble floors, an undermount sink, solid surface benchtops, white floor and wood walls.
Inspiration for a small traditional powder room in San Francisco with shaker cabinets, dark wood cabinets, a wall-mount toilet, white tile, stone tile, white walls, marble floors, an undermount sink, solid surface benchtops, white floor and wood walls.
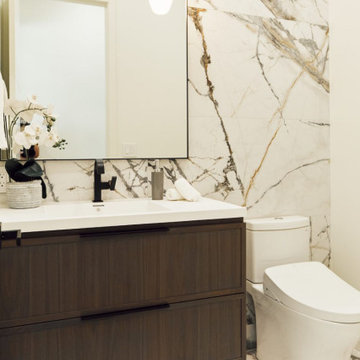
With large floor-to-ceiling tile and a floating walnut vanity, the powder room is inviting and luxurious.
Inspiration for a modern powder room in Seattle with shaker cabinets, dark wood cabinets, a bidet, an integrated sink, solid surface benchtops, white benchtops and a floating vanity.
Inspiration for a modern powder room in Seattle with shaker cabinets, dark wood cabinets, a bidet, an integrated sink, solid surface benchtops, white benchtops and a floating vanity.
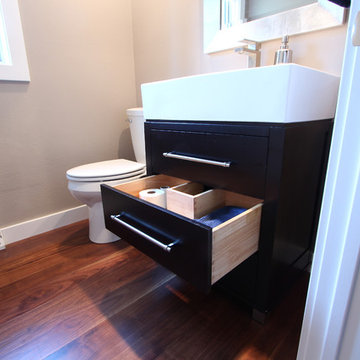
Furniture looking vanity with drawers that come precut around plumbing so the installer doesn't have to do it onsite. Maple dovetail drawers.
Photo of a small modern powder room in Other with furniture-like cabinets, dark wood cabinets, a two-piece toilet, grey walls, medium hardwood floors, an integrated sink, solid surface benchtops and brown floor.
Photo of a small modern powder room in Other with furniture-like cabinets, dark wood cabinets, a two-piece toilet, grey walls, medium hardwood floors, an integrated sink, solid surface benchtops and brown floor.
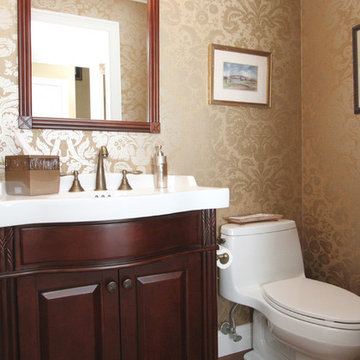
Photography by Jack Ader, Images For Presentation
Inspiration for a small traditional powder room in New York with raised-panel cabinets, dark wood cabinets, dark hardwood floors, an integrated sink and solid surface benchtops.
Inspiration for a small traditional powder room in New York with raised-panel cabinets, dark wood cabinets, dark hardwood floors, an integrated sink and solid surface benchtops.
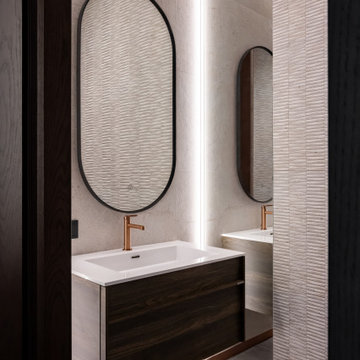
Гостевой санузел в апартаменте Neva Towers 1. Медный смеситель Gessi поддержан встроенным плинтусом, окрашенным специальной эмалью. Подвесная тумба и керамика - испанская фабрика Porcelanosa. Плитка с мелкой фактурой удачно маскирует люк для доступа к коммуникациям.
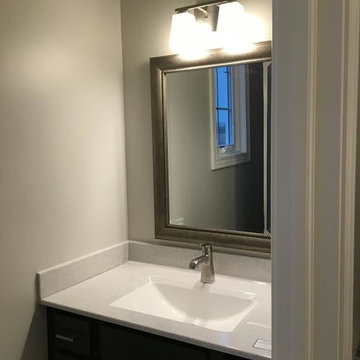
This is an example of a small traditional powder room in Chicago with recessed-panel cabinets, dark wood cabinets, beige walls, an integrated sink and solid surface benchtops.
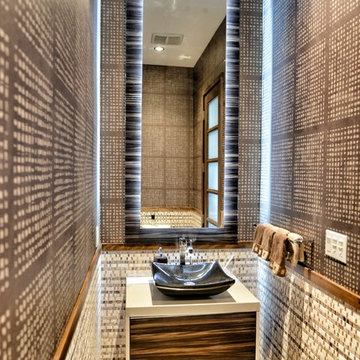
Large contemporary powder room in Los Angeles with a vessel sink, flat-panel cabinets, dark wood cabinets, solid surface benchtops, beige tile, brown walls, mosaic tile floors, mosaic tile and white benchtops.
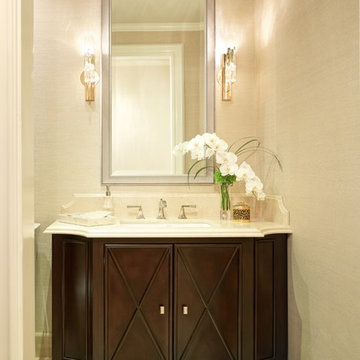
Photo of a mid-sized traditional powder room in Los Angeles with furniture-like cabinets, dark wood cabinets, a two-piece toilet, beige walls, ceramic floors, an undermount sink, solid surface benchtops and beige floor.
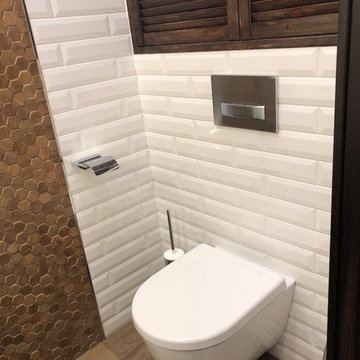
Small industrial powder room in Saint Petersburg with flat-panel cabinets, dark wood cabinets, a wall-mount toilet, white tile, ceramic tile, white walls, ceramic floors, a vessel sink, solid surface benchtops, multi-coloured floor and white benchtops.
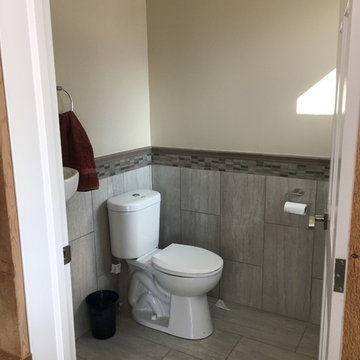
Inspiration for a small traditional powder room in Toronto with shaker cabinets, dark wood cabinets, a one-piece toilet, beige tile, brown tile, gray tile, porcelain tile, beige walls, porcelain floors, a vessel sink, solid surface benchtops and grey floor.
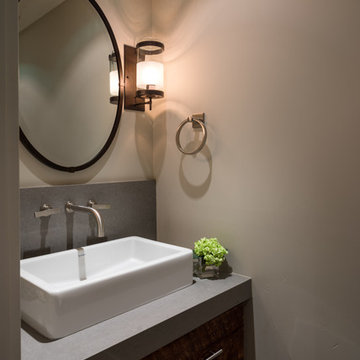
A custom home in Jackson, Wyoming
This is an example of a mid-sized contemporary powder room in Other with flat-panel cabinets, dark wood cabinets, beige walls, solid surface benchtops, a vessel sink and grey benchtops.
This is an example of a mid-sized contemporary powder room in Other with flat-panel cabinets, dark wood cabinets, beige walls, solid surface benchtops, a vessel sink and grey benchtops.
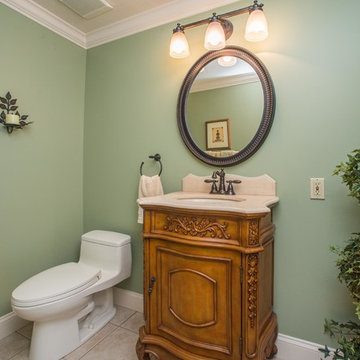
This is an example of a small traditional powder room in Other with recessed-panel cabinets, dark wood cabinets, a one-piece toilet, green walls, ceramic floors, an undermount sink, solid surface benchtops and beige floor.
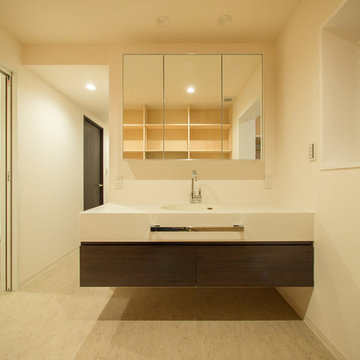
洗面所やトイレはバックヤードに設置して、来客者の動線、普段の生活動線と分離しています。二つの洗面台を設けているので朝の混雑時も安心して使用できます。
Photo of a mid-sized modern powder room in Tokyo with flat-panel cabinets, dark wood cabinets, a one-piece toilet, white walls, vinyl floors, an integrated sink, solid surface benchtops and white floor.
Photo of a mid-sized modern powder room in Tokyo with flat-panel cabinets, dark wood cabinets, a one-piece toilet, white walls, vinyl floors, an integrated sink, solid surface benchtops and white floor.
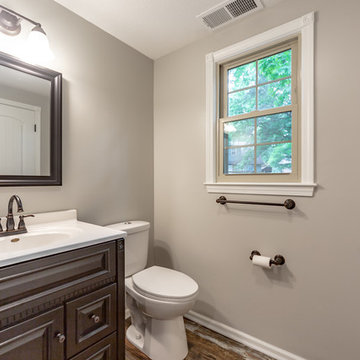
Design ideas for a small transitional powder room in Kansas City with raised-panel cabinets, dark wood cabinets, a two-piece toilet, beige walls, dark hardwood floors, an integrated sink, solid surface benchtops, brown floor and white benchtops.
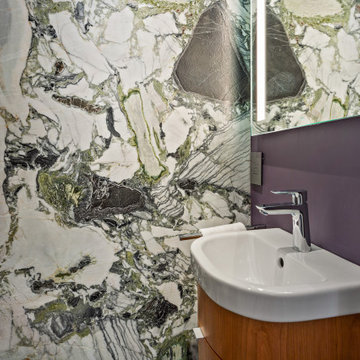
Design ideas for a mid-sized modern powder room in Boston with flat-panel cabinets, dark wood cabinets, multi-coloured tile, stone slab, purple walls, an integrated sink, solid surface benchtops and white benchtops.
Powder Room Design Ideas with Dark Wood Cabinets and Solid Surface Benchtops
4