Powder Room Design Ideas with Distressed Cabinets and Marble Floors
Refine by:
Budget
Sort by:Popular Today
1 - 20 of 20 photos
Item 1 of 3
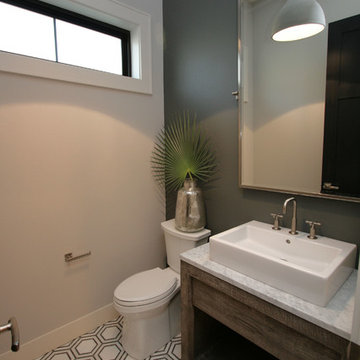
Design ideas for a mid-sized transitional powder room in Seattle with furniture-like cabinets, distressed cabinets, a two-piece toilet, grey walls, marble floors, a vessel sink, marble benchtops and white floor.
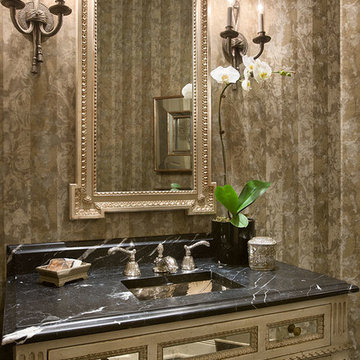
Design ideas for a mid-sized traditional powder room in Chicago with glass-front cabinets, distressed cabinets, beige walls, marble floors, an undermount sink, marble benchtops and black floor.
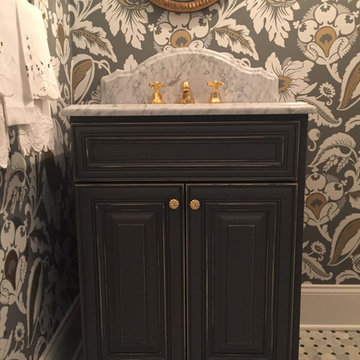
This traditional powder room design brings a touch of glamor to the home. The distressed finish vanity cabinet is topped with a Carrara countertop, and accented with polished brass hardware and faucets. This is complemented by the wallpaper color scheme and the classic marble tile floor design. These elements come together to create a one-of-a-kind space for guests to freshen up.
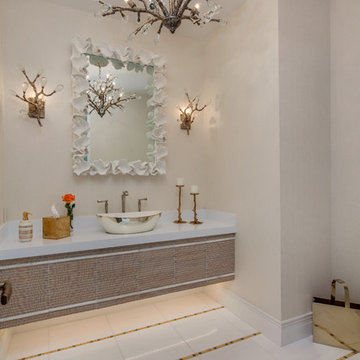
Indy Ferrufino
EIF Images
eifimages@gmail.com
Photo of a small contemporary powder room in Phoenix with distressed cabinets, beige tile, beige walls, marble floors, a vessel sink and white floor.
Photo of a small contemporary powder room in Phoenix with distressed cabinets, beige tile, beige walls, marble floors, a vessel sink and white floor.
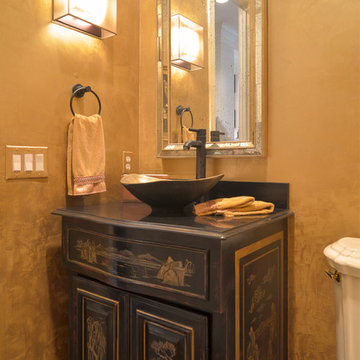
The re-design challenge was to come up with ideas to refresh the existing bathroom without having to replace the vanity. We chose a gold colored venetian plaster treatment on the walls and had hand painted Asian inspired scenes painted on the already black vanity. The warm bronze vessel sink was chosen to compliment the wall color and to reflect the unique design style.
Dan Flatley photographer
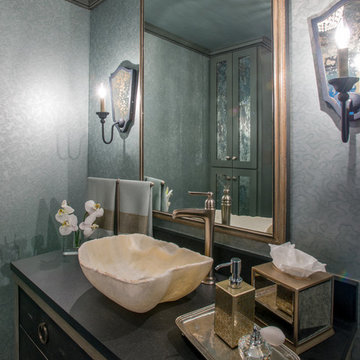
Interior Design by Dona Rosene; Photography by Michael Hunter. Faux Finish Painting by HoldenArt Studio; Custom Antique Glass by Jeannie Sanders;.
This is an example of a small transitional powder room in Dallas with a one-piece toilet, white tile, stone tile, green walls, marble floors, a vessel sink, granite benchtops and distressed cabinets.
This is an example of a small transitional powder room in Dallas with a one-piece toilet, white tile, stone tile, green walls, marble floors, a vessel sink, granite benchtops and distressed cabinets.
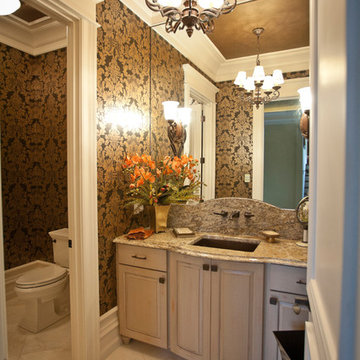
Powder Room
Inspiration for an expansive traditional powder room in Cincinnati with an undermount sink, raised-panel cabinets, granite benchtops, marble floors, a two-piece toilet and distressed cabinets.
Inspiration for an expansive traditional powder room in Cincinnati with an undermount sink, raised-panel cabinets, granite benchtops, marble floors, a two-piece toilet and distressed cabinets.
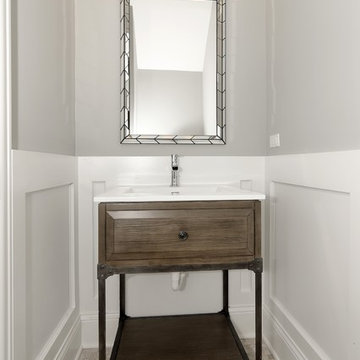
Small transitional powder room in Chicago with furniture-like cabinets, distressed cabinets, gray tile, grey walls, marble floors and an undermount sink.
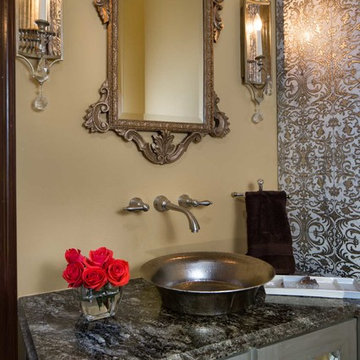
Jerry Hayes Photography
This is an example of a traditional powder room in Austin with a pedestal sink, distressed cabinets, granite benchtops, stone tile, marble floors and a two-piece toilet.
This is an example of a traditional powder room in Austin with a pedestal sink, distressed cabinets, granite benchtops, stone tile, marble floors and a two-piece toilet.
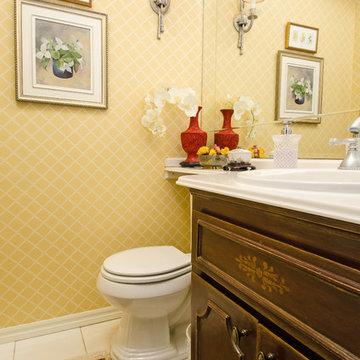
This is an example of a traditional powder room in Vancouver with raised-panel cabinets, distressed cabinets, a two-piece toilet, yellow walls, marble floors, a drop-in sink, solid surface benchtops and white floor.
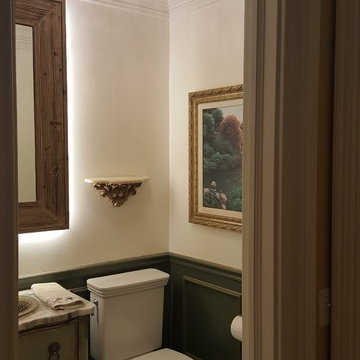
Traditional Powder Room in Green, Cream and Gold. Designed by McCall Chase, CKD of The Cabinet Box in Thunderbolt, GA
Photo of a small traditional powder room in Atlanta with furniture-like cabinets, a two-piece toilet, white tile, stone tile, white walls, marble floors, a drop-in sink, granite benchtops and distressed cabinets.
Photo of a small traditional powder room in Atlanta with furniture-like cabinets, a two-piece toilet, white tile, stone tile, white walls, marble floors, a drop-in sink, granite benchtops and distressed cabinets.
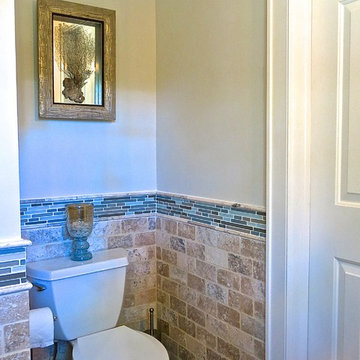
Almost complete this Jack and Jill bathroom features a 9' vanity with an abundance of storage for guests.
This is an example of a mid-sized transitional powder room in Los Angeles with an undermount sink, raised-panel cabinets, distressed cabinets, limestone benchtops, a two-piece toilet, multi-coloured tile, glass tile, green walls and marble floors.
This is an example of a mid-sized transitional powder room in Los Angeles with an undermount sink, raised-panel cabinets, distressed cabinets, limestone benchtops, a two-piece toilet, multi-coloured tile, glass tile, green walls and marble floors.
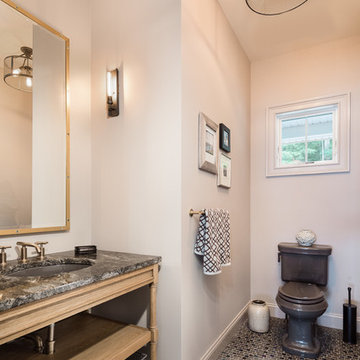
Stina Booth, Studio SB, Saint Albans, VT
Photo of a mid-sized transitional powder room in Burlington with furniture-like cabinets, distressed cabinets, a one-piece toilet, grey walls, marble floors, an undermount sink, granite benchtops and black floor.
Photo of a mid-sized transitional powder room in Burlington with furniture-like cabinets, distressed cabinets, a one-piece toilet, grey walls, marble floors, an undermount sink, granite benchtops and black floor.
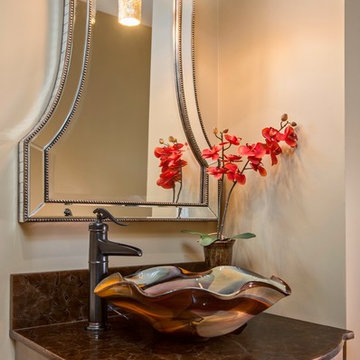
After Photo Powder Bathroom: All of the outdated wallcovering was removed. The Pedestal Sink was replaced with a freestanding Cabinet accented with a rich dark chocolate Granite Countertop. Soft Pendant Lighting and a handblown glass Vessel Sink complete this space.
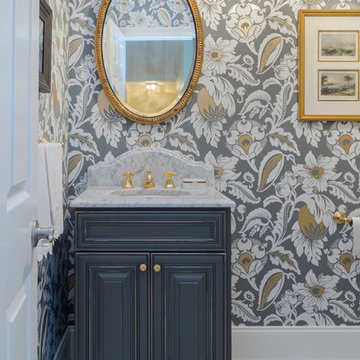
This traditional powder room design brings a touch of glamor to the home. The distressed finish vanity cabinet is topped with a Carrara countertop, and accented with polished brass hardware and faucets. This is complemented by the wallpaper color scheme and the classic marble tile floor design. These elements come together to create a one-of-a-kind space for guests to freshen up.
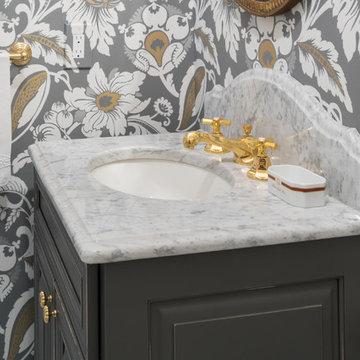
This traditional powder room design brings a touch of glamor to the home. The distressed finish vanity cabinet is topped with a Carrara countertop, and accented with polished brass hardware and faucets. This is complemented by the wallpaper color scheme and the classic marble tile floor design. These elements come together to create a one-of-a-kind space for guests to freshen up.
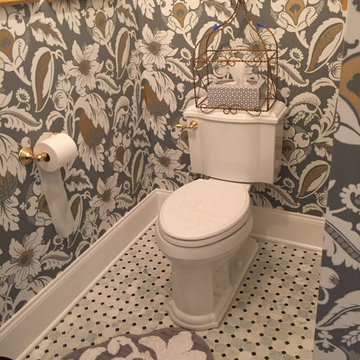
This traditional powder room design brings a touch of glamor to the home. The distressed finish vanity cabinet is topped with a Carrara countertop, and accented with polished brass hardware and faucets. This is complemented by the wallpaper color scheme and the classic marble tile floor design. These elements come together to create a one-of-a-kind space for guests to freshen up.
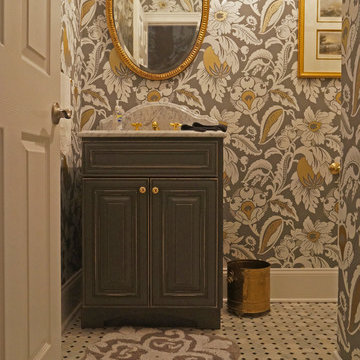
This traditional powder room design brings a touch of glamor to the home. The distressed finish vanity cabinet is topped with a Carrara countertop, and accented with polished brass hardware and faucets. This is complemented by the wallpaper color scheme and the classic marble tile floor design. These elements come together to create a one-of-a-kind space for guests to freshen up.
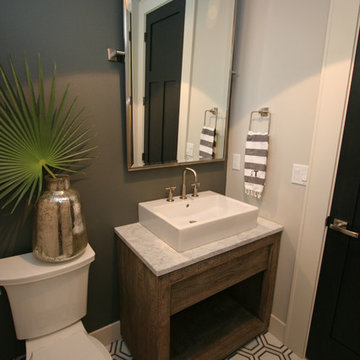
Photo of a mid-sized transitional powder room in Seattle with furniture-like cabinets, distressed cabinets, a two-piece toilet, grey walls, marble floors, a vessel sink, marble benchtops and white floor.
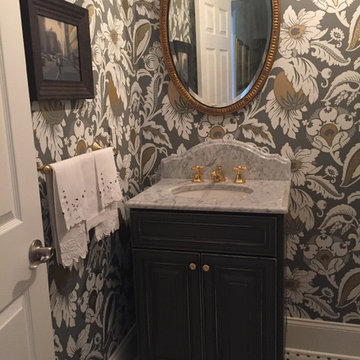
This traditional powder room design brings a touch of glamor to the home. The distressed finish vanity cabinet is topped with a Carrara countertop, and accented with polished brass hardware and faucets. This is complemented by the wallpaper color scheme and the classic marble tile floor design. These elements come together to create a one-of-a-kind space for guests to freshen up.
Powder Room Design Ideas with Distressed Cabinets and Marble Floors
1