Powder Room Design Ideas with Raised-panel Cabinets and Distressed Cabinets
Refine by:
Budget
Sort by:Popular Today
1 - 20 of 40 photos
Item 1 of 3
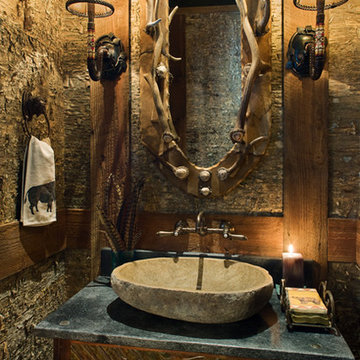
Bark House has created a rustic feel in this bathroom
Inspiration for a mid-sized country powder room in Other with raised-panel cabinets, distressed cabinets, brown walls, a vessel sink and marble benchtops.
Inspiration for a mid-sized country powder room in Other with raised-panel cabinets, distressed cabinets, brown walls, a vessel sink and marble benchtops.
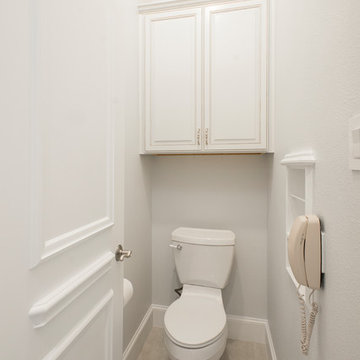
The clients wanted to turn their bathroom into a luxurious master suite. They liked the location of the tub and shower, so we kept the layout of the bathroom the same. We removed the wall paper and all finishes, fixtures and existing mirrors and started over.
Atrium Marte Perla porcelain flooring was installed which is tougher, more scratch resistant than other varieties, and more durable and resistant to stains. We added a beautiful Victoria+Albert Radford freestanding tub with a beautiful brushed nickel crystal chandelier above it. His and hers vanities were reconfigured with 'Lehigh' Quality Cabinets finished in Chiffon with Tuscan glaze with Venus White Marble counter tops. Two beautiful Restoration Hardware Ventian Beaded mirrors now mirrored each other across the bathroom, separated by the open corner display shelves for knickknacks and keepsakes. The shower remained the same footprint with two entrances but the window overlooking the bathtub changed sizes and directions. We lined the shower floor with a more contemporary Dolomite Terra Marine Marble Mosaic tile, surrounded by gray glossy ceramic tiles on the walls. The polished nickel hardware finished it off beautifully!
Design/Remodel by Hatfield Builders & Remodelers | Photography by Versatile Imaging
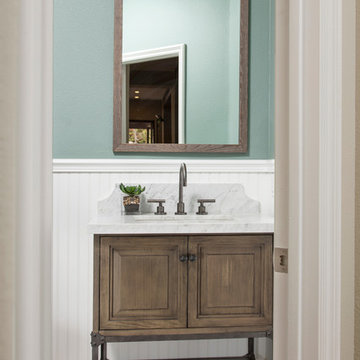
David Verdugo
This is an example of a mid-sized transitional powder room in San Diego with raised-panel cabinets, beige tile, green walls, an undermount sink, marble benchtops, distressed cabinets and white benchtops.
This is an example of a mid-sized transitional powder room in San Diego with raised-panel cabinets, beige tile, green walls, an undermount sink, marble benchtops, distressed cabinets and white benchtops.
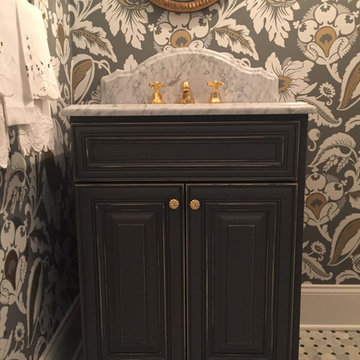
This traditional powder room design brings a touch of glamor to the home. The distressed finish vanity cabinet is topped with a Carrara countertop, and accented with polished brass hardware and faucets. This is complemented by the wallpaper color scheme and the classic marble tile floor design. These elements come together to create a one-of-a-kind space for guests to freshen up.
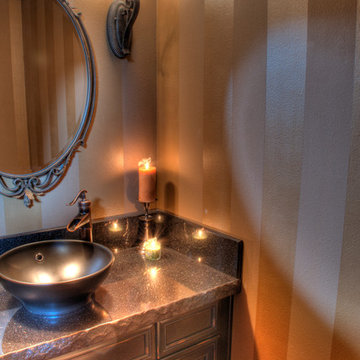
Design ideas for a mid-sized traditional powder room in Seattle with raised-panel cabinets, distressed cabinets, a two-piece toilet, beige walls, a vessel sink and engineered quartz benchtops.
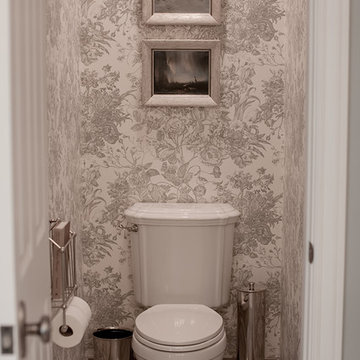
Photo of a large traditional powder room in Other with an undermount sink, raised-panel cabinets, distressed cabinets, limestone benchtops, a two-piece toilet, beige tile, stone tile, blue walls and mosaic tile floors.
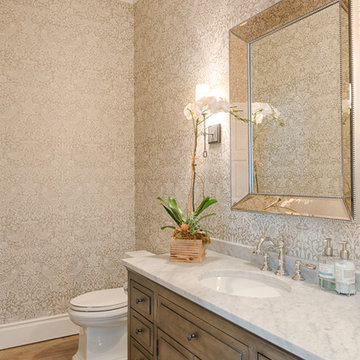
Mel Carll
Inspiration for a transitional powder room in Los Angeles with raised-panel cabinets, distressed cabinets, a two-piece toilet, multi-coloured walls, light hardwood floors, an undermount sink, marble benchtops, beige floor and grey benchtops.
Inspiration for a transitional powder room in Los Angeles with raised-panel cabinets, distressed cabinets, a two-piece toilet, multi-coloured walls, light hardwood floors, an undermount sink, marble benchtops, beige floor and grey benchtops.
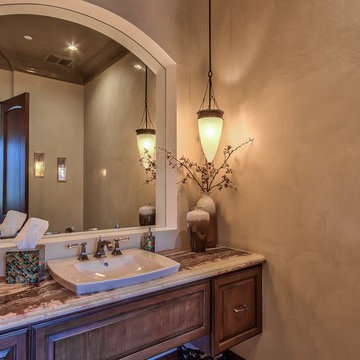
Photo of a mid-sized mediterranean powder room in Phoenix with raised-panel cabinets, distressed cabinets, beige walls, a vessel sink, wood benchtops and multi-coloured benchtops.
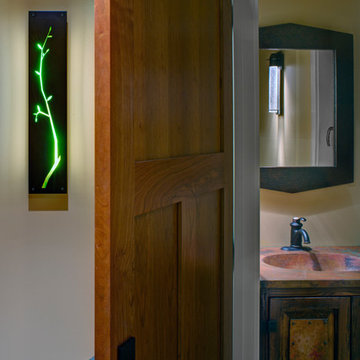
Alain Jaramillo
Design ideas for a small country powder room in Baltimore with raised-panel cabinets, distressed cabinets, a two-piece toilet, yellow walls, a drop-in sink, solid surface benchtops and multi-coloured benchtops.
Design ideas for a small country powder room in Baltimore with raised-panel cabinets, distressed cabinets, a two-piece toilet, yellow walls, a drop-in sink, solid surface benchtops and multi-coloured benchtops.
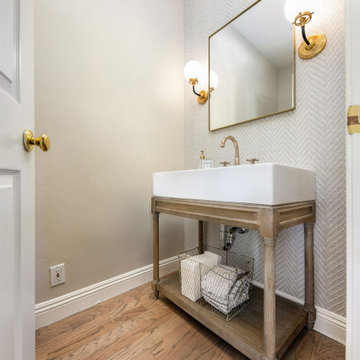
We did a full gut on this powder room- new vanity, mirror and lighting. We added wallpaper to the back wall only to keep cost down but add a pop of texture.
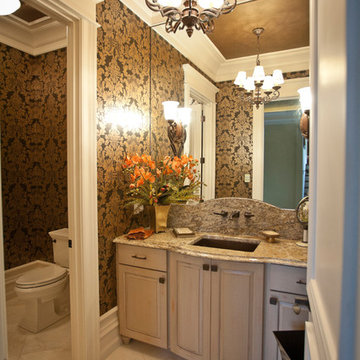
Powder Room
Inspiration for an expansive traditional powder room in Cincinnati with an undermount sink, raised-panel cabinets, granite benchtops, marble floors, a two-piece toilet and distressed cabinets.
Inspiration for an expansive traditional powder room in Cincinnati with an undermount sink, raised-panel cabinets, granite benchtops, marble floors, a two-piece toilet and distressed cabinets.
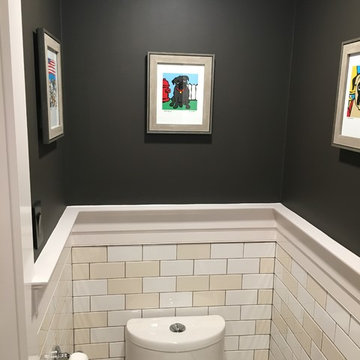
The most popular bathroom in the house gets a low cost make over. Vanity, toilet, wall and floor tile are all off the shelf from Home Depot
This is an example of a small contemporary powder room in Boston with raised-panel cabinets, distressed cabinets, a one-piece toilet, white tile, ceramic tile, brown walls, ceramic floors, an undermount sink, granite benchtops and beige floor.
This is an example of a small contemporary powder room in Boston with raised-panel cabinets, distressed cabinets, a one-piece toilet, white tile, ceramic tile, brown walls, ceramic floors, an undermount sink, granite benchtops and beige floor.
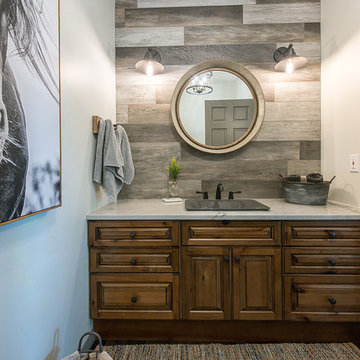
After Photos
This is an example of a mid-sized country powder room in Calgary with raised-panel cabinets, distressed cabinets, a two-piece toilet, multi-coloured tile, ceramic tile, white walls, medium hardwood floors, a drop-in sink, quartzite benchtops, grey floor and white benchtops.
This is an example of a mid-sized country powder room in Calgary with raised-panel cabinets, distressed cabinets, a two-piece toilet, multi-coloured tile, ceramic tile, white walls, medium hardwood floors, a drop-in sink, quartzite benchtops, grey floor and white benchtops.
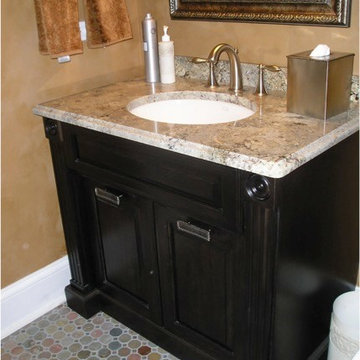
Traditional powder room in Chicago with raised-panel cabinets, multi-coloured tile, mosaic tile, slate floors, granite benchtops and distressed cabinets.
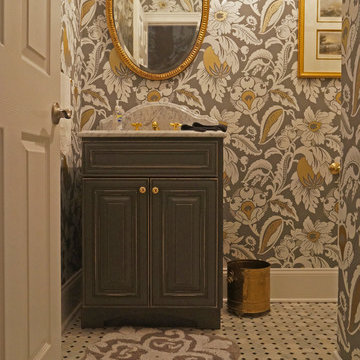
This traditional powder room design brings a touch of glamor to the home. The distressed finish vanity cabinet is topped with a Carrara countertop, and accented with polished brass hardware and faucets. This is complemented by the wallpaper color scheme and the classic marble tile floor design. These elements come together to create a one-of-a-kind space for guests to freshen up.
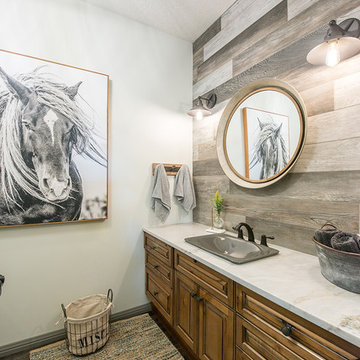
After Photos
Design ideas for a mid-sized country powder room in Calgary with raised-panel cabinets, distressed cabinets, a two-piece toilet, multi-coloured tile, ceramic tile, white walls, medium hardwood floors, a drop-in sink, quartzite benchtops, grey floor and white benchtops.
Design ideas for a mid-sized country powder room in Calgary with raised-panel cabinets, distressed cabinets, a two-piece toilet, multi-coloured tile, ceramic tile, white walls, medium hardwood floors, a drop-in sink, quartzite benchtops, grey floor and white benchtops.
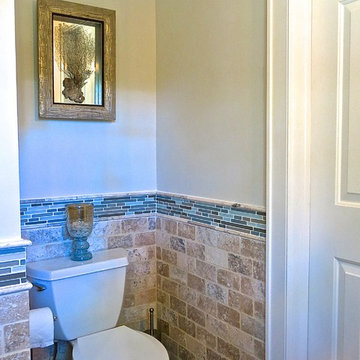
Almost complete this Jack and Jill bathroom features a 9' vanity with an abundance of storage for guests.
This is an example of a mid-sized transitional powder room in Los Angeles with an undermount sink, raised-panel cabinets, distressed cabinets, limestone benchtops, a two-piece toilet, multi-coloured tile, glass tile, green walls and marble floors.
This is an example of a mid-sized transitional powder room in Los Angeles with an undermount sink, raised-panel cabinets, distressed cabinets, limestone benchtops, a two-piece toilet, multi-coloured tile, glass tile, green walls and marble floors.
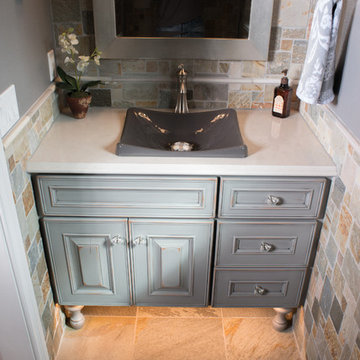
Johnny Sundby
Design ideas for a mid-sized country powder room in Other with raised-panel cabinets, a two-piece toilet, multi-coloured tile, grey walls, slate floors, a vessel sink, granite benchtops, distressed cabinets and stone tile.
Design ideas for a mid-sized country powder room in Other with raised-panel cabinets, a two-piece toilet, multi-coloured tile, grey walls, slate floors, a vessel sink, granite benchtops, distressed cabinets and stone tile.
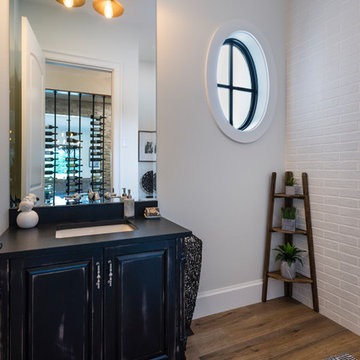
This "Palatial Villa" is an architectural statement, amidst a sprawling country setting. An elegant, modern revival of the Spanish Tudor style, the high-contrast white stucco and black details pop against the natural backdrop.
Round and segmental arches lend an air of European antiquity, and fenestrations are placed providently, to capture picturesque views for the occupants. Massive glass sliding doors and modern high-performance, low-e windows, bathe the interior with natural light and at the same time increase efficiency, with the highest-rated air-leakage and water-penetration resistance.
Inside, the lofty ceilings, rustic beam detailing, and wide-open floor-plan inspire a vast feel. Patterned repetition of dark wood and iron elements unify the interior design, creating a dynamic contrast with the white, plaster faux-finish walls.
A high-efficiency furnace, heat pump, heated floors, and Control 4 automated environmental controls ensure occupant comfort and safety. The kitchen, wine cellar, and adjoining great room flow naturally into an outdoor entertainment area. A private gym and his-and-hers offices round out a long list of luxury amenities.
With thoughtful design and the highest quality craftsmanship in every detail, Palatial Villa stands out as a gleaming jewel, set amongst charming countryside environs.
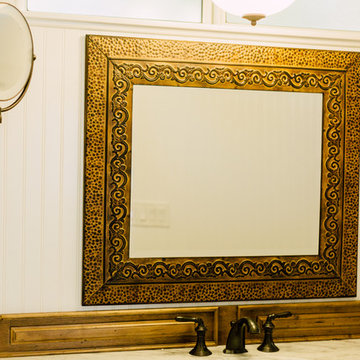
This is an example of a mid-sized mediterranean powder room in Santa Barbara with raised-panel cabinets, distressed cabinets, white walls and an undermount sink.
Powder Room Design Ideas with Raised-panel Cabinets and Distressed Cabinets
1