All Cabinet Finishes Powder Room Design Ideas with Distressed Cabinets
Refine by:
Budget
Sort by:Popular Today
1 - 20 of 590 photos
Item 1 of 3
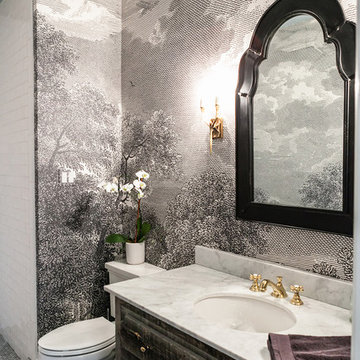
This is an example of a traditional powder room in Dallas with furniture-like cabinets, distressed cabinets, a two-piece toilet, multi-coloured walls, an undermount sink, grey floor and white benchtops.
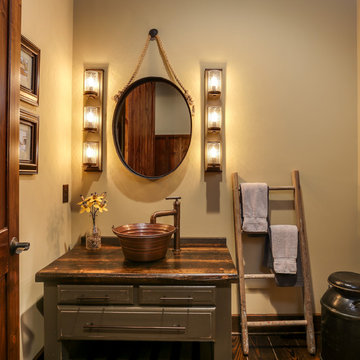
Tad Davis Photography
This is an example of a small country powder room in Raleigh with furniture-like cabinets, distressed cabinets, beige walls, a vessel sink, dark hardwood floors, wood benchtops, brown floor and brown benchtops.
This is an example of a small country powder room in Raleigh with furniture-like cabinets, distressed cabinets, beige walls, a vessel sink, dark hardwood floors, wood benchtops, brown floor and brown benchtops.

The original footprint of this powder room was a tight fit- so we utilized space saving techniques like a wall mounted toilet, an 18" deep vanity and a new pocket door. Blue dot "Dumbo" wallpaper, weathered looking oak vanity and a wall mounted polished chrome faucet brighten this space and will make you want to linger for a bit.
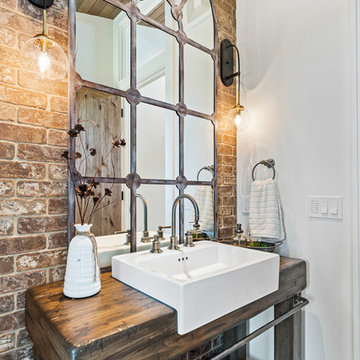
The home's powder room showcases a custom crafted distressed 'vanity' with a farmhouse styled sink. The mirror completes the space.
Design ideas for a mid-sized country powder room in Other with open cabinets, distressed cabinets, white tile, white walls, medium hardwood floors, a vessel sink, wood benchtops, brown floor and brown benchtops.
Design ideas for a mid-sized country powder room in Other with open cabinets, distressed cabinets, white tile, white walls, medium hardwood floors, a vessel sink, wood benchtops, brown floor and brown benchtops.
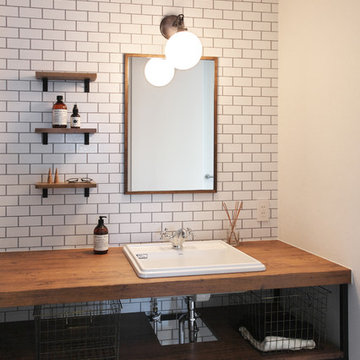
Inspiration for a small midcentury powder room in Other with white tile, subway tile, white walls, ceramic floors, a drop-in sink, black floor, brown benchtops, open cabinets, distressed cabinets and wood benchtops.
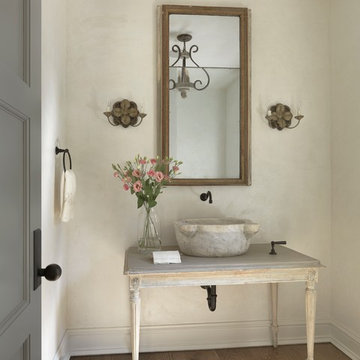
Alise O'Brien
Photo of a traditional powder room in St Louis with furniture-like cabinets, distressed cabinets, beige walls, medium hardwood floors, a vessel sink and brown floor.
Photo of a traditional powder room in St Louis with furniture-like cabinets, distressed cabinets, beige walls, medium hardwood floors, a vessel sink and brown floor.
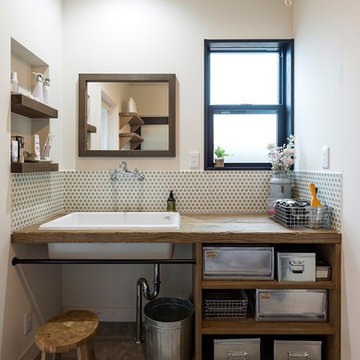
インダストリアルでビンテージ感を追求し、洗面台のカウンターは使用済みの現場の足場を利用しています。何年もかけて使用した足場板は、味があって、水はけも良く使い勝手も良いとのこと。
Inspiration for an industrial powder room in Other with open cabinets, distressed cabinets, white walls, painted wood floors, a drop-in sink, wood benchtops and grey floor.
Inspiration for an industrial powder room in Other with open cabinets, distressed cabinets, white walls, painted wood floors, a drop-in sink, wood benchtops and grey floor.
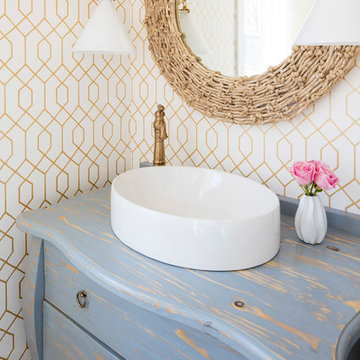
Gorgeous powder room with a distressed gray Bombay chest and round vessel sink are surrounded by gold trellis wallpaper and a round rope mirror. A vintage brushed gold faucet contributes to the gold accent features in the room including brass conical sconces.
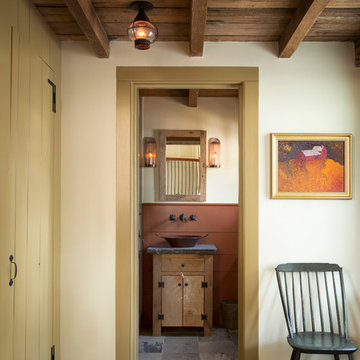
The beautiful, old barn on this Topsfield estate was at risk of being demolished. Before approaching Mathew Cummings, the homeowner had met with several architects about the structure, and they had all told her that it needed to be torn down. Thankfully, for the sake of the barn and the owner, Cummings Architects has a long and distinguished history of preserving some of the oldest timber framed homes and barns in the U.S.
Once the homeowner realized that the barn was not only salvageable, but could be transformed into a new living space that was as utilitarian as it was stunning, the design ideas began flowing fast. In the end, the design came together in a way that met all the family’s needs with all the warmth and style you’d expect in such a venerable, old building.
On the ground level of this 200-year old structure, a garage offers ample room for three cars, including one loaded up with kids and groceries. Just off the garage is the mudroom – a large but quaint space with an exposed wood ceiling, custom-built seat with period detailing, and a powder room. The vanity in the powder room features a vanity that was built using salvaged wood and reclaimed bluestone sourced right on the property.
Original, exposed timbers frame an expansive, two-story family room that leads, through classic French doors, to a new deck adjacent to the large, open backyard. On the second floor, salvaged barn doors lead to the master suite which features a bright bedroom and bath as well as a custom walk-in closet with his and hers areas separated by a black walnut island. In the master bath, hand-beaded boards surround a claw-foot tub, the perfect place to relax after a long day.
In addition, the newly restored and renovated barn features a mid-level exercise studio and a children’s playroom that connects to the main house.
From a derelict relic that was slated for demolition to a warmly inviting and beautifully utilitarian living space, this barn has undergone an almost magical transformation to become a beautiful addition and asset to this stately home.

Powder room on the main level has a cowboy rustic quality to it. Reclaimed barn wood shiplap walls make it very warm and rustic. The floating vanity adds a modern touch.
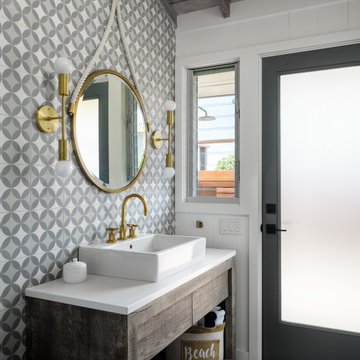
Cement tiles
Mid-sized beach style powder room in Hawaii with flat-panel cabinets, distressed cabinets, a one-piece toilet, gray tile, cement tile, white walls, cement tiles, a pedestal sink, engineered quartz benchtops, grey floor, white benchtops, a freestanding vanity, exposed beam and panelled walls.
Mid-sized beach style powder room in Hawaii with flat-panel cabinets, distressed cabinets, a one-piece toilet, gray tile, cement tile, white walls, cement tiles, a pedestal sink, engineered quartz benchtops, grey floor, white benchtops, a freestanding vanity, exposed beam and panelled walls.
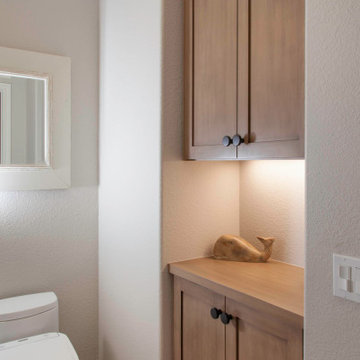
Light and Airy shiplap bathroom was the dream for this hard working couple. The goal was to totally re-create a space that was both beautiful, that made sense functionally and a place to remind the clients of their vacation time. A peaceful oasis. We knew we wanted to use tile that looks like shiplap. A cost effective way to create a timeless look. By cladding the entire tub shower wall it really looks more like real shiplap planked walls.
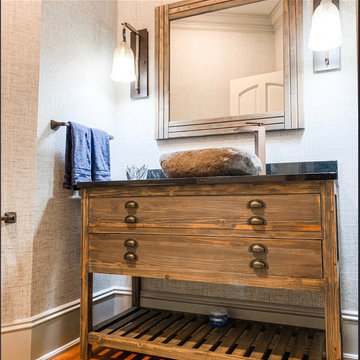
Photo of a mid-sized country powder room in Cleveland with furniture-like cabinets, distressed cabinets, grey walls, medium hardwood floors, a vessel sink, granite benchtops and black benchtops.
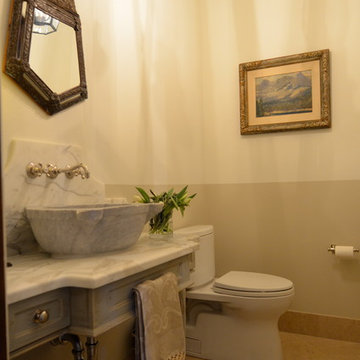
Photographer: Melanie Giolitti
Design ideas for a mid-sized traditional powder room in San Luis Obispo with recessed-panel cabinets, distressed cabinets, marble, beige walls, limestone floors, a vessel sink, marble benchtops, beige floor and white benchtops.
Design ideas for a mid-sized traditional powder room in San Luis Obispo with recessed-panel cabinets, distressed cabinets, marble, beige walls, limestone floors, a vessel sink, marble benchtops, beige floor and white benchtops.
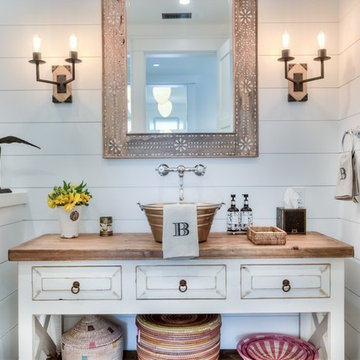
interior designer: Kathryn Smith
Small country powder room in Orange County with distressed cabinets, white walls, a vessel sink, wood benchtops, furniture-like cabinets and brown benchtops.
Small country powder room in Orange County with distressed cabinets, white walls, a vessel sink, wood benchtops, furniture-like cabinets and brown benchtops.
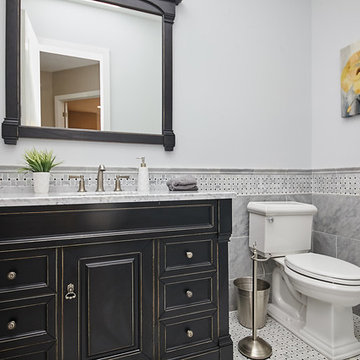
Sky Blue Media
Inspiration for a mid-sized transitional powder room in DC Metro with furniture-like cabinets, gray tile, ceramic tile, an undermount sink, granite benchtops, grey walls, mosaic tile floors and distressed cabinets.
Inspiration for a mid-sized transitional powder room in DC Metro with furniture-like cabinets, gray tile, ceramic tile, an undermount sink, granite benchtops, grey walls, mosaic tile floors and distressed cabinets.
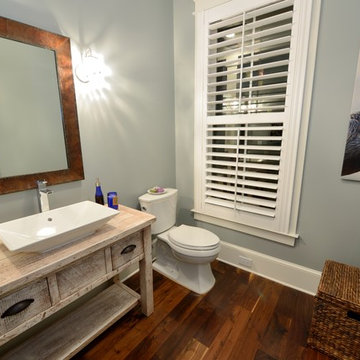
The powder room was intentionally designed at the front of the home, utilizing one of the front elevation’s large 6’ tall windows. Simple as well, we incorporated a custom farmhouse, distressed vanity and topped it with a square shaped vessel sink and modern, square shaped contemporary chrome plumbing fixtures and hardware. Delicate and feminine glass sconces were chosen to flank the heavy walnut trimmed mirror. Simple crystal and beads surrounded the fixture chosen for the ceiling. This room accomplished the perfect blend of old and new, while still incorporating the feminine flavor that was important in a powder room. Designed and built by Terramor Homes in Raleigh, NC.
Photography: M. Eric Honeycutt
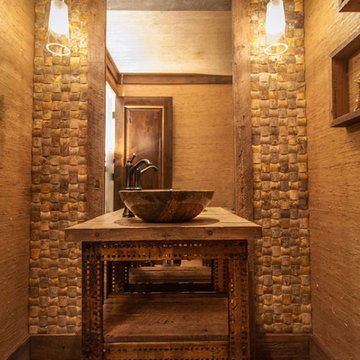
Jane Jeffery
This is an example of a small tropical powder room in Orange County with a vessel sink, open cabinets, distressed cabinets, wood benchtops, a two-piece toilet, beige tile, stone tile, beige walls, medium hardwood floors and brown benchtops.
This is an example of a small tropical powder room in Orange County with a vessel sink, open cabinets, distressed cabinets, wood benchtops, a two-piece toilet, beige tile, stone tile, beige walls, medium hardwood floors and brown benchtops.
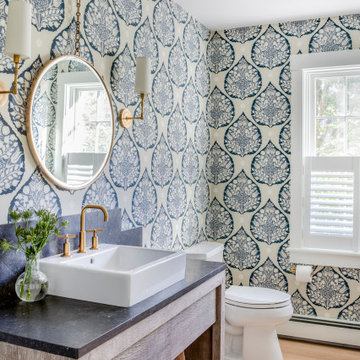
TEAM
Interior Designer: LDa Architecture & Interiors
Builder: Youngblood Builders
Photographer: Greg Premru Photography
This is an example of a small beach style powder room in Boston with open cabinets, distressed cabinets, a one-piece toilet, white walls, light hardwood floors, a vessel sink, soapstone benchtops, beige floor and black benchtops.
This is an example of a small beach style powder room in Boston with open cabinets, distressed cabinets, a one-piece toilet, white walls, light hardwood floors, a vessel sink, soapstone benchtops, beige floor and black benchtops.
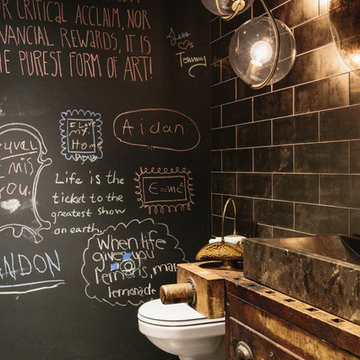
Daniel Shea
Industrial powder room in New York with furniture-like cabinets, distressed cabinets, black tile, black walls, concrete floors, a vessel sink and grey floor.
Industrial powder room in New York with furniture-like cabinets, distressed cabinets, black tile, black walls, concrete floors, a vessel sink and grey floor.
All Cabinet Finishes Powder Room Design Ideas with Distressed Cabinets
1