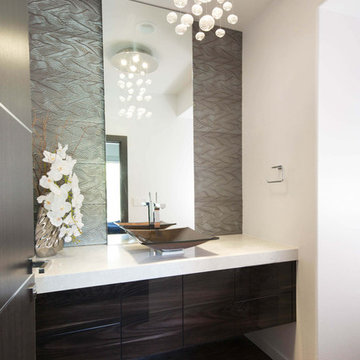Powder Room Design Ideas with Engineered Quartz Benchtops and Brown Floor
Refine by:
Budget
Sort by:Popular Today
161 - 180 of 1,015 photos
Item 1 of 3
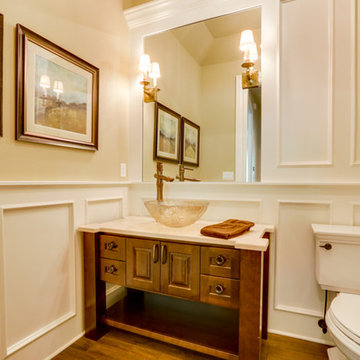
This is an example of a mid-sized traditional powder room in Portland with furniture-like cabinets, medium wood cabinets, white walls, dark hardwood floors, a vessel sink, engineered quartz benchtops, a one-piece toilet and brown floor.
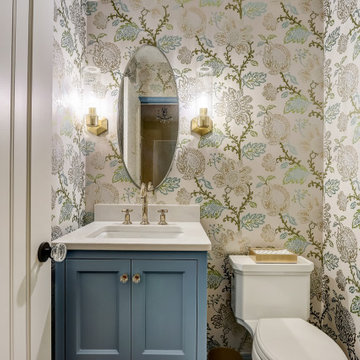
Inspiration for a small transitional powder room in Milwaukee with recessed-panel cabinets, blue cabinets, a two-piece toilet, multi-coloured walls, medium hardwood floors, an undermount sink, engineered quartz benchtops, brown floor, white benchtops, a freestanding vanity and wallpaper.
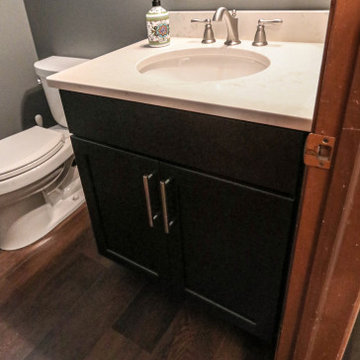
Medallion Lancaster Cherry Vanity in Onyx finish with Antique White 2cm quartz countertop. A Kohler ?Cimarron comfort height toilet in white and Kichler Black rectangular framed vanity mirror. Moen Madison accessories in Pewter finish. Homecrest Oasis Warm Embers luxury vinyl tile flooring.

This is an example of a small traditional powder room in Wichita with raised-panel cabinets, green cabinets, engineered quartz benchtops, multi-coloured benchtops, a freestanding vanity, a two-piece toilet, multi-coloured walls, travertine floors, a vessel sink, brown floor and wallpaper.
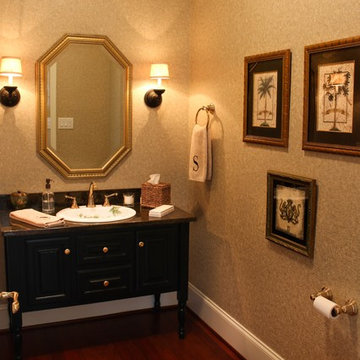
One Coast Design
Inspiration for a small tropical powder room in Raleigh with raised-panel cabinets, black cabinets, a two-piece toilet, beige tile, beige walls, medium hardwood floors, a drop-in sink, engineered quartz benchtops, brown floor and black benchtops.
Inspiration for a small tropical powder room in Raleigh with raised-panel cabinets, black cabinets, a two-piece toilet, beige tile, beige walls, medium hardwood floors, a drop-in sink, engineered quartz benchtops, brown floor and black benchtops.
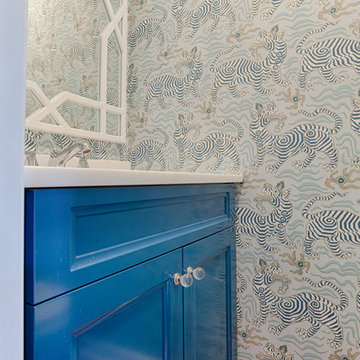
RUDLOFF Custom Builders, is a residential construction company that connects with clients early in the design phase to ensure every detail of your project is captured just as you imagined. RUDLOFF Custom Builders will create the project of your dreams that is executed by on-site project managers and skilled craftsman, while creating lifetime client relationships that are build on trust and integrity.
We are a full service, certified remodeling company that covers all of the Philadelphia suburban area including West Chester, Gladwynne, Malvern, Wayne, Haverford and more.
As a 6 time Best of Houzz winner, we look forward to working with you on your next project.
Design by Wein Interiors
Photos by Alicia's Art LLC
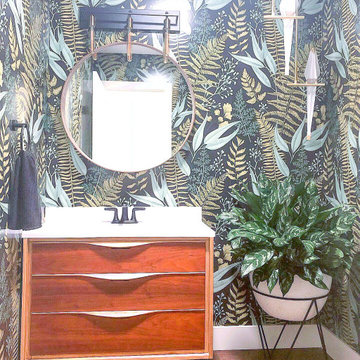
Vibrant Powder Room bathroom with botanical print wallpaper, dark color bathroom, round mirror, black bathroom fixtures, unique moooi pendant lighting, and vintage custom vanity sink.

Download our free ebook, Creating the Ideal Kitchen. DOWNLOAD NOW
This family from Wheaton was ready to remodel their kitchen, dining room and powder room. The project didn’t call for any structural or space planning changes but the makeover still had a massive impact on their home. The homeowners wanted to change their dated 1990’s brown speckled granite and light maple kitchen. They liked the welcoming feeling they got from the wood and warm tones in their current kitchen, but this style clashed with their vision of a deVOL type kitchen, a London-based furniture company. Their inspiration came from the country homes of the UK that mix the warmth of traditional detail with clean lines and modern updates.
To create their vision, we started with all new framed cabinets with a modified overlay painted in beautiful, understated colors. Our clients were adamant about “no white cabinets.” Instead we used an oyster color for the perimeter and a custom color match to a specific shade of green chosen by the homeowner. The use of a simple color pallet reduces the visual noise and allows the space to feel open and welcoming. We also painted the trim above the cabinets the same color to make the cabinets look taller. The room trim was painted a bright clean white to match the ceiling.
In true English fashion our clients are not coffee drinkers, but they LOVE tea. We created a tea station for them where they can prepare and serve tea. We added plenty of glass to showcase their tea mugs and adapted the cabinetry below to accommodate storage for their tea items. Function is also key for the English kitchen and the homeowners. They requested a deep farmhouse sink and a cabinet devoted to their heavy mixer because they bake a lot. We then got rid of the stovetop on the island and wall oven and replaced both of them with a range located against the far wall. This gives them plenty of space on the island to roll out dough and prepare any number of baked goods. We then removed the bifold pantry doors and created custom built-ins with plenty of usable storage for all their cooking and baking needs.
The client wanted a big change to the dining room but still wanted to use their own furniture and rug. We installed a toile-like wallpaper on the top half of the room and supported it with white wainscot paneling. We also changed out the light fixture, showing us once again that small changes can have a big impact.
As the final touch, we also re-did the powder room to be in line with the rest of the first floor. We had the new vanity painted in the same oyster color as the kitchen cabinets and then covered the walls in a whimsical patterned wallpaper. Although the homeowners like subtle neutral colors they were willing to go a bit bold in the powder room for something unexpected. For more design inspiration go to: www.kitchenstudio-ge.com
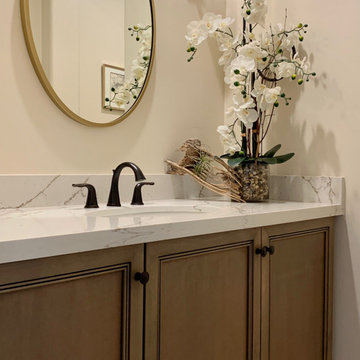
Mid-sized transitional powder room in Phoenix with beaded inset cabinets, brown cabinets, beige walls, engineered quartz benchtops, brown floor, white benchtops and a built-in vanity.
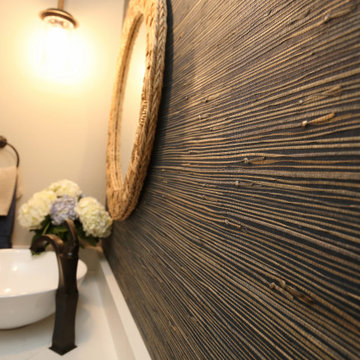
Accent wall of blue grass cloth wallpaper.
This is an example of a small beach style powder room in Denver with raised-panel cabinets, white cabinets, a one-piece toilet, blue tile, blue walls, dark hardwood floors, a vessel sink, engineered quartz benchtops, brown floor and white benchtops.
This is an example of a small beach style powder room in Denver with raised-panel cabinets, white cabinets, a one-piece toilet, blue tile, blue walls, dark hardwood floors, a vessel sink, engineered quartz benchtops, brown floor and white benchtops.
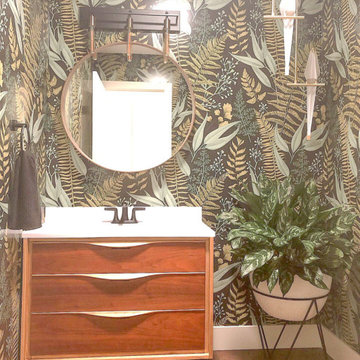
Photo of a mid-sized midcentury powder room in San Diego with furniture-like cabinets, medium wood cabinets, multi-coloured walls, dark hardwood floors, engineered quartz benchtops, brown floor and white benchtops.
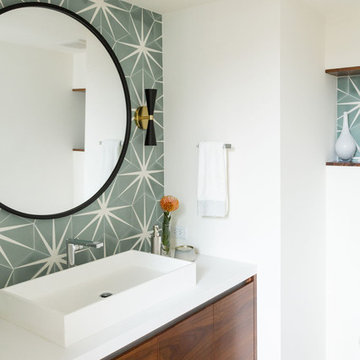
Mid-century modern custom beach home
This is an example of a mid-sized modern powder room in San Diego with flat-panel cabinets, medium wood cabinets, green tile, cement tile, white walls, light hardwood floors, a vessel sink, engineered quartz benchtops, brown floor and white benchtops.
This is an example of a mid-sized modern powder room in San Diego with flat-panel cabinets, medium wood cabinets, green tile, cement tile, white walls, light hardwood floors, a vessel sink, engineered quartz benchtops, brown floor and white benchtops.
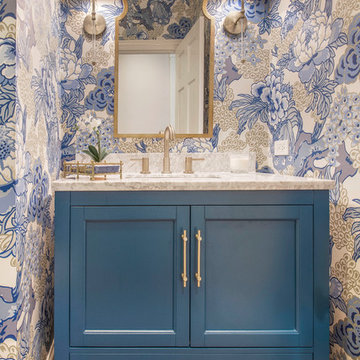
Phil Goldman Photography
This is an example of a small transitional powder room in Chicago with shaker cabinets, blue cabinets, blue walls, medium hardwood floors, an undermount sink, engineered quartz benchtops, brown floor and white benchtops.
This is an example of a small transitional powder room in Chicago with shaker cabinets, blue cabinets, blue walls, medium hardwood floors, an undermount sink, engineered quartz benchtops, brown floor and white benchtops.
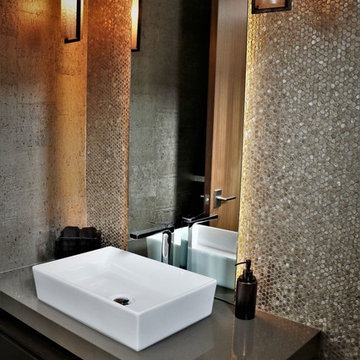
Photo of a mid-sized contemporary powder room in Vancouver with flat-panel cabinets, black cabinets, a one-piece toilet, gray tile, mosaic tile, grey walls, dark hardwood floors, a vessel sink, engineered quartz benchtops, brown floor and grey benchtops.
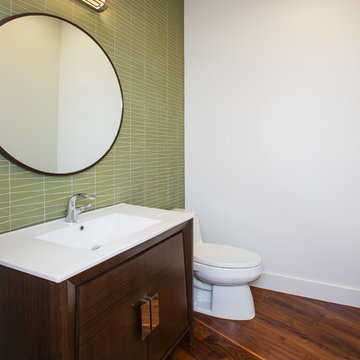
This complete remodel was crafted after the mid century modern and was an inspiration to photograph. The use of brick work, cedar, glass and metal on the outside was well thought out as its transition from the great room out flowed to make the interior and exterior seem as one. The home was built by Classic Urban Homes and photography by Vernon Wentz of Ad Imagery.
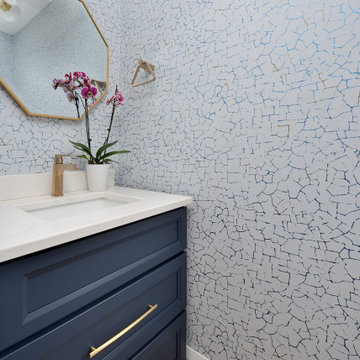
This home underwent a massive renovation. Walls were removed, some replaced with stunning archways.
A mid-century modern vibe took over, inspiring the white oak floos, white and oak cabinetry throughout, terrazzo tiles and overall vibe.
Our whimiscal side, wanting to pay homage to the clients meditteranean roots, and their desire to entertain as much as possible, found amazing vintage-style tiles to incorporate into the laundry room along with a terrazzo floor tile.
The living room boasts built-ins, a huge porcelain slab that echos beach/ocean views and artwork that establishes the client's love of beach moments.
A dining room focussed on dinner parties includes an innovative wine storage wall, two hidden wine fridges and enough open cabinetry to display their growing collection of glasses. To enhance the space, a stunning blue grasscloth wallpaper anchors the wine rack, and the stunning gold bulbous chandelier glows in the space.
Custom dining chairs and an expansive table provide plenty of seating in this room.
The primary bathroom echoes all of the above. Watery vibes on the large format accent tiles, oak cabinetry and a calm, relaxed environment are perfect for this luxe space.
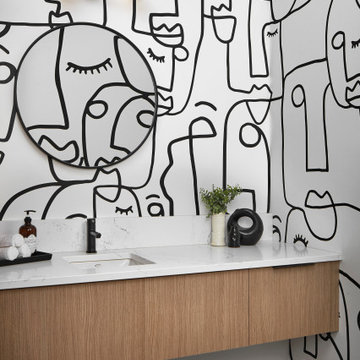
The Cresta Model Home at Terravita in Niagara Falls, Ontario.
Inspiration for a mid-sized contemporary powder room in Toronto with flat-panel cabinets, white cabinets, a one-piece toilet, white walls, medium hardwood floors, an undermount sink, engineered quartz benchtops, brown floor, white benchtops, a floating vanity and wallpaper.
Inspiration for a mid-sized contemporary powder room in Toronto with flat-panel cabinets, white cabinets, a one-piece toilet, white walls, medium hardwood floors, an undermount sink, engineered quartz benchtops, brown floor, white benchtops, a floating vanity and wallpaper.
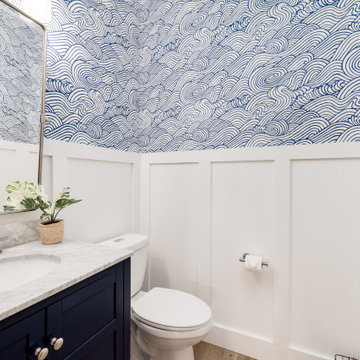
We were referred by one of our best clients to help these clients re-imagine the main level public space of their new-to-them home.
They felt the home was nicely done, just not their style. They chose the house for the location, pool in the backyard and amazing basement space with theater and bar.
At the very first walk through we started throwing out big ideas, like removing all the walls, new kitchen layout, metal staircase, grand, but modern fireplace. They loved it all and said that this is the forever home... so not that money doesn't matter, but they want to do it once and love it.
Tschida Construction was our partner-in-crime and we brought the house from formal to modern with some really cool features. Our favorites were the faux concrete two story fireplace, the mirrored french doors at the front entry that allows you to see out but not in, and the statement quartzite island counter stone.
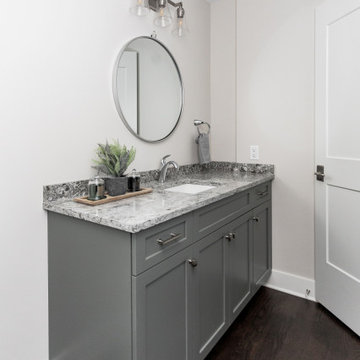
We love the combination of the vanity's cabinet stain paired with the countertop and stainless steal accessories. It the perfect color combination in this compact space!
Powder Room Design Ideas with Engineered Quartz Benchtops and Brown Floor
9
