Powder Room Design Ideas with Engineered Quartz Benchtops and Recessed
Refine by:
Budget
Sort by:Popular Today
1 - 20 of 46 photos
Item 1 of 3

Great facelift for this powder room
Photo of a small modern powder room in Toronto with open cabinets, brown cabinets, a one-piece toilet, multi-coloured tile, porcelain floors, engineered quartz benchtops, turquoise floor, a built-in vanity, recessed and wallpaper.
Photo of a small modern powder room in Toronto with open cabinets, brown cabinets, a one-piece toilet, multi-coloured tile, porcelain floors, engineered quartz benchtops, turquoise floor, a built-in vanity, recessed and wallpaper.
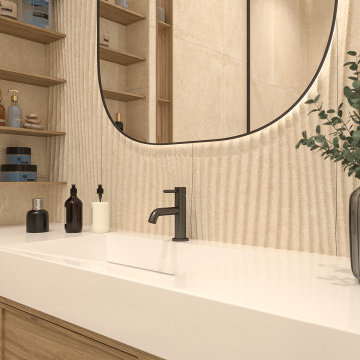
Mid-sized contemporary powder room in Moscow with raised-panel cabinets, light wood cabinets, a wall-mount toilet, beige tile, porcelain tile, white walls, porcelain floors, an undermount sink, engineered quartz benchtops, white floor, white benchtops, a floating vanity and recessed.

This project was not only full of many bathrooms but also many different aesthetics. The goals were fourfold, create a new master suite, update the basement bath, add a new powder bath and my favorite, make them all completely different aesthetics.
Primary Bath-This was originally a small 60SF full bath sandwiched in between closets and walls of built-in cabinetry that blossomed into a 130SF, five-piece primary suite. This room was to be focused on a transitional aesthetic that would be adorned with Calcutta gold marble, gold fixtures and matte black geometric tile arrangements.
Powder Bath-A new addition to the home leans more on the traditional side of the transitional movement using moody blues and greens accented with brass. A fun play was the asymmetry of the 3-light sconce brings the aesthetic more to the modern side of transitional. My favorite element in the space, however, is the green, pink black and white deco tile on the floor whose colors are reflected in the details of the Australian wallpaper.
Hall Bath-Looking to touch on the home's 70's roots, we went for a mid-mod fresh update. Black Calcutta floors, linear-stacked porcelain tile, mixed woods and strong black and white accents. The green tile may be the star but the matte white ribbed tiles in the shower and behind the vanity are the true unsung heroes.
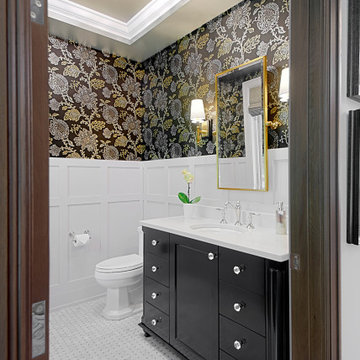
Who doesn’t love a jewel box powder room? The beautifully appointed space features wainscot, a custom metallic ceiling, and custom vanity with marble floors. Wallpaper by Nina Campbell for Osborne & Little.

We first worked with these clients in their Toronto home. They recently moved to a new-build in Kleinburg. While their Toronto home was traditional in style and décor, they wanted a more transitional look for their new home. We selected a neutral colour palette of creams, soft grey/blues and added punches of bold colour through art, toss cushions and accessories. All furnishings were curated to suit this family’s lifestyle. They love to host and entertain large family gatherings so maximizing seating in all main spaces was a must. The kitchen table was custom-made to accommodate 12 people comfortably for lunch or dinner or friends dropping by for coffee.
For more about Lumar Interiors, click here: https://www.lumarinteriors.com/
To learn more about this project, click here: https://www.lumarinteriors.com/portfolio/kleinburg-family-home-design-decor/
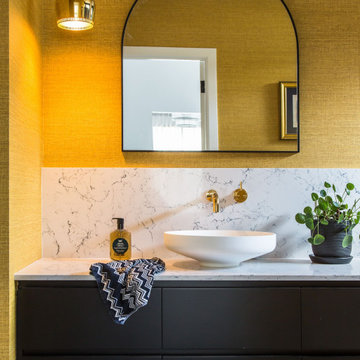
This powder room was designed to make a statement when guest are visiting. The Caesarstone counter top in White Attica was used as a splashback to keep the design sleek. A gold A330 pendant light references the gold tap ware supplier by Reece.

In this gorgeous Carmel residence, the primary objective for the great room was to achieve a more luminous and airy ambiance by eliminating the prevalent brown tones and refinishing the floors to a natural shade.
The kitchen underwent a stunning transformation, featuring white cabinets with stylish navy accents. The overly intricate hood was replaced with a striking two-tone metal hood, complemented by a marble backsplash that created an enchanting focal point. The two islands were redesigned to incorporate a new shape, offering ample seating to accommodate their large family.
In the butler's pantry, floating wood shelves were installed to add visual interest, along with a beverage refrigerator. The kitchen nook was transformed into a cozy booth-like atmosphere, with an upholstered bench set against beautiful wainscoting as a backdrop. An oval table was introduced to add a touch of softness.
To maintain a cohesive design throughout the home, the living room carried the blue and wood accents, incorporating them into the choice of fabrics, tiles, and shelving. The hall bath, foyer, and dining room were all refreshed to create a seamless flow and harmonious transition between each space.
---Project completed by Wendy Langston's Everything Home interior design firm, which serves Carmel, Zionsville, Fishers, Westfield, Noblesville, and Indianapolis.
For more about Everything Home, see here: https://everythinghomedesigns.com/
To learn more about this project, see here:
https://everythinghomedesigns.com/portfolio/carmel-indiana-home-redesign-remodeling
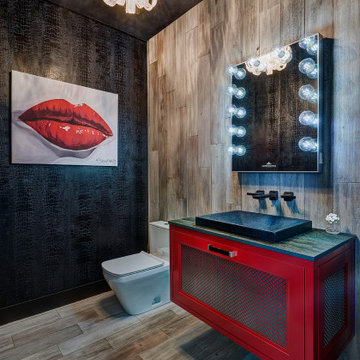
In the powder bathroom, the lipstick red cabinet floats within this rustic Hollywood glam inspired space. Wood floor material was designed to go up the wall for an emphasis on height. This space oozes a luxurious feeling with its smooth black snakeskin print feature wall and elegant chandelier.
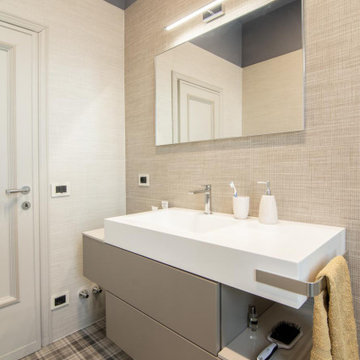
Il bagno più piccolo dell'abitazione si trova nella camera padronale, è stato ampliato togliendo dello spazio alla camera che era molto grande per ricavare una grande doccia molto funzionale. A terra un pavimento in grès effetto tartan, molto maschile. Soffitto colorato color carta zucchero. Per scelta progettuale entrambi i bagni sono stati rivestiti di piastrelle fino ad altezza di 240 cm.

Glamorous Spa Bath. Dual vanities give both clients their own space with lots of storage. One vanity attaches to the tub with some open display and a little lift up door the tub deck extends into which is a great place to tuck away all the tub supplies and toiletries. On the other side of the tub is a recessed linen cabinet that hides a tv inside on a hinged arm so that when the client soaks for therapy in the tub they can enjoy watching tv. On the other side of the bathroom is the shower and toilet room. The shower is large with a corner seat and hand shower and a soap niche. Little touches like a slab cap on the top of the curb, seat and inside the niche look great but will also help with cleaning by eliminating the grout joints. Extra storage over the toilet is very convenient. But the favorite items of the client are all the sparkles including the beveled mirror pieces at the vanity cabinets, the mother of pearl large chandelier and sconces, the bits of glass and mirror in the countertops and a few crystal knobs and polished nickel touches. (Photo Credit; Shawn Lober Construction)

Inspiration for a small contemporary powder room in Other with open cabinets, white cabinets, a wall-mount toilet, multi-coloured tile, ceramic tile, multi-coloured walls, light hardwood floors, a vessel sink, engineered quartz benchtops, white benchtops, a floating vanity and recessed.
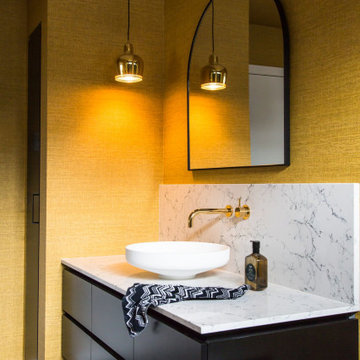
This powder room was designed to make a statement when guest are visiting. The Caesarstone counter top in White Attica was used as a splashback to keep the design sleek. A gold A330 pendant light references the gold tap ware supplier by Reece.
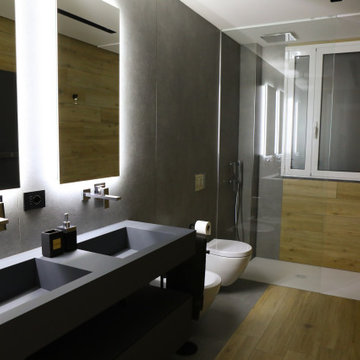
Photo of a modern powder room in Catania-Palermo with grey cabinets, a two-piece toilet, wood-look tile, porcelain floors, a vessel sink, engineered quartz benchtops, grey benchtops, a floating vanity, recessed and wood walls.
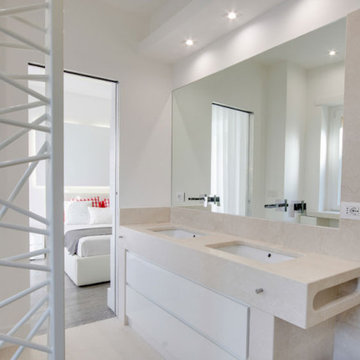
Il bagno ha un look total white. Il progettista ha giocato sui differenti toni creando un effetto di grande ampiezza e pulizia formale.
Expansive modern powder room in Rome with flat-panel cabinets, beige cabinets, a two-piece toilet, beige tile, stone tile, white walls, light hardwood floors, a drop-in sink, engineered quartz benchtops, beige floor, beige benchtops, a built-in vanity and recessed.
Expansive modern powder room in Rome with flat-panel cabinets, beige cabinets, a two-piece toilet, beige tile, stone tile, white walls, light hardwood floors, a drop-in sink, engineered quartz benchtops, beige floor, beige benchtops, a built-in vanity and recessed.
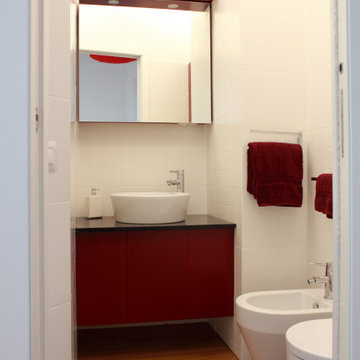
Small contemporary powder room in Rome with red cabinets, white tile, dark hardwood floors, a vessel sink, engineered quartz benchtops, blue benchtops, a floating vanity, a wall-mount toilet, matchstick tile, white walls, brown floor and recessed.
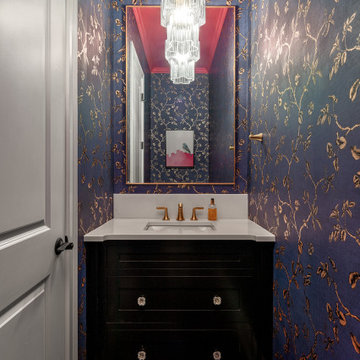
Powder room remodel included removing original builder grade materials and installing new sophisticated & elegant finishes resulting in a gem and showpiece of this home.
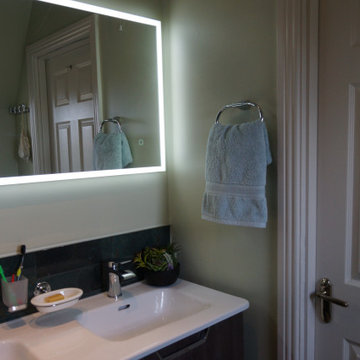
The ensuite bathroom needed a complete overhaul. The shower space was too small so the toilet was relocated into the eaves to allow for a full walk-in shower. A double vanity unit was installed to complete the space. The calming green was carried through from the master bedroom creating a fabulous new retreat.
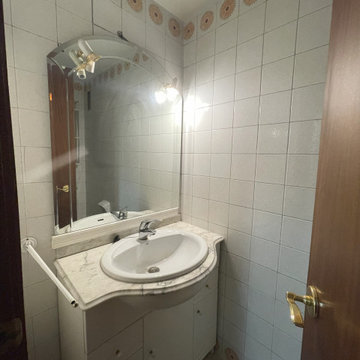
ANTES: Junto a la entrada de la cocina se encontraba un pequeño aseo, poco práctico y muy deslucido.
Design ideas for a mid-sized midcentury powder room in Madrid with furniture-like cabinets, beige cabinets, a one-piece toilet, white tile, ceramic tile, white walls, ceramic floors, a trough sink, engineered quartz benchtops, beige floor, white benchtops, a freestanding vanity, recessed and brick walls.
Design ideas for a mid-sized midcentury powder room in Madrid with furniture-like cabinets, beige cabinets, a one-piece toilet, white tile, ceramic tile, white walls, ceramic floors, a trough sink, engineered quartz benchtops, beige floor, white benchtops, a freestanding vanity, recessed and brick walls.
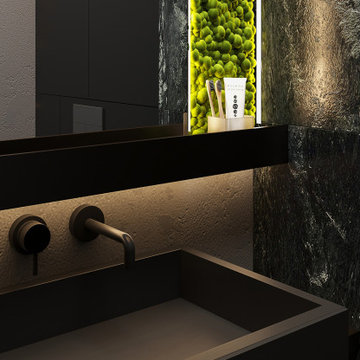
Photo of a mid-sized contemporary powder room in Moscow with flat-panel cabinets, black cabinets, a wall-mount toilet, black and white tile, porcelain tile, grey walls, porcelain floors, an undermount sink, engineered quartz benchtops, grey floor, black benchtops, a floating vanity, recessed and wallpaper.
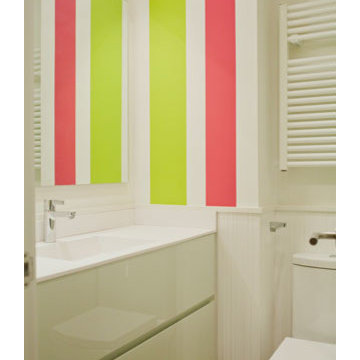
This is an example of a small contemporary powder room in Bilbao with flat-panel cabinets, white cabinets, a two-piece toilet, white walls, an integrated sink, white tile, porcelain tile, porcelain floors, engineered quartz benchtops, white floor, white benchtops, a built-in vanity, recessed and brick walls.
Powder Room Design Ideas with Engineered Quartz Benchtops and Recessed
1