Powder Room Design Ideas with Exposed Beam
Refine by:
Budget
Sort by:Popular Today
1 - 20 of 54 photos
Item 1 of 3

This is an example of a mid-sized country powder room in Yekaterinburg with flat-panel cabinets, light wood cabinets, a wall-mount toilet, brown tile, porcelain tile, brown walls, porcelain floors, a drop-in sink, solid surface benchtops, brown floor, grey benchtops, a freestanding vanity, exposed beam and brick walls.

Inspiration for a mid-sized transitional powder room in Moscow with flat-panel cabinets, brown cabinets, a wall-mount toilet, brown tile, matchstick tile, pink walls, porcelain floors, an integrated sink, solid surface benchtops, brown floor, beige benchtops, a built-in vanity and exposed beam.

Although many design trends come and go, it seems that the farmhouse style remains classic. And that’s a good thing, because this is a 100+ year old farmhouse.
This half bathroom was nothing special. It contained a broken, box-store vanity, low ceilings, and boring finishes. So, I came up with a plan to brighten up and bring in its farmhouse roots!
My number one priority was to the raise the ceiling. The rest of our home boasts 9-9 1/2′ ceilings. So, the fact that this ceiling was so low made the bathroom feel out of place. We tore out the drop ceiling to find the original plaster ceiling. But I had a cathedral ceiling on my heart, so we tore it out too and rebuilt the ceiling to follow the pitch of our home.
New deviations of the farmhouse style continue to surface while keeping the style rooted in the past. I kept many the characteristics of the farmhouse style: white walls, white trim, and shiplap. But I poured a little of my personal style into the mix by using a stain on the cabinet, ceiling trim, and beam and added an earthy green to the door.
Small spaces don’t need to settle for a dull, outdated design. Even if you can’t raise the ceiling, there is always untapped potential! Wallpaper, trim details, or artsy tile are all easy ways to add your special signature to any room.

A Very Unique design with Statement Wall Paper & Black wood Wall Panelling.
This small space has a luxurious mix of industrial design mixed with traditional features. The high level cistern WC creates drama in keeping with the industrial star feature floor and leopard print wall paper. The beauty is in the details and this can be seen in the bronze brass tap, the beautiful hanging mirror and the miniature cast iron radiator. A true adventure in design.
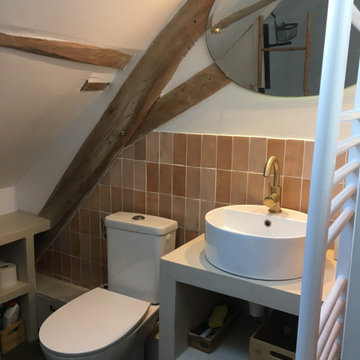
La création d'une salle d'au au premier étage, entre les deux chambres a été un défi en raison de la pente très importante du toit, qui minimise fortement la surface utilisable. La charpente apparente a été décapée, les carreaux de céramique émaillée de la collection Baker street de Leroy-Merlin apportent des nuances chaleureuses.
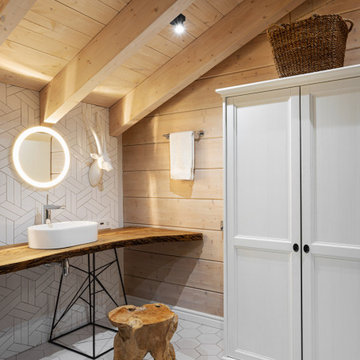
This is an example of a mid-sized industrial powder room in Moscow with medium wood cabinets, a wall-mount toilet, porcelain tile, grey walls, ceramic floors, a drop-in sink, wood benchtops, white floor, beige benchtops, a floating vanity, exposed beam and panelled walls.
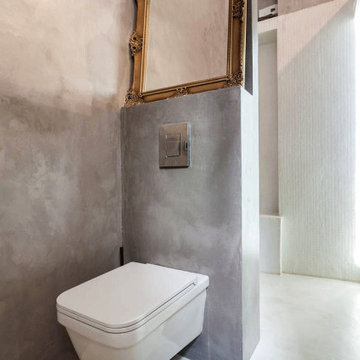
Inspiration for a small eclectic powder room in Valencia with open cabinets, white cabinets, a wall-mount toilet, white tile, ceramic tile, grey walls, concrete floors, a drop-in sink, tile benchtops, white floor, white benchtops, a floating vanity and exposed beam.
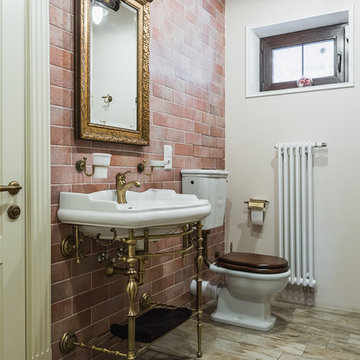
Дом в Подмосковье
This is an example of a mid-sized traditional powder room in Moscow with a one-piece toilet, porcelain tile, multi-coloured walls, porcelain floors, a console sink, brown tile, quartzite benchtops, beige floor, white benchtops, a freestanding vanity and exposed beam.
This is an example of a mid-sized traditional powder room in Moscow with a one-piece toilet, porcelain tile, multi-coloured walls, porcelain floors, a console sink, brown tile, quartzite benchtops, beige floor, white benchtops, a freestanding vanity and exposed beam.
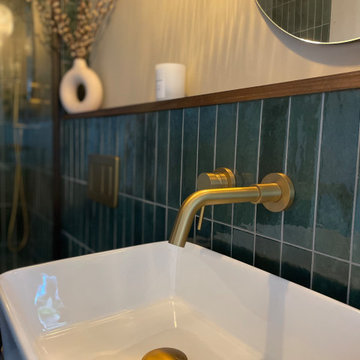
Half height tiling on a false wall to incorporate wall mounted taps, sink and toilet. With a hardwood shelf adding warmth to the design
Inspiration for a mid-sized contemporary powder room in Hertfordshire with a wall-mount toilet, green tile, porcelain tile, beige walls, vinyl floors, a wall-mount sink, concrete benchtops, brown floor, grey benchtops, a floating vanity and exposed beam.
Inspiration for a mid-sized contemporary powder room in Hertfordshire with a wall-mount toilet, green tile, porcelain tile, beige walls, vinyl floors, a wall-mount sink, concrete benchtops, brown floor, grey benchtops, a floating vanity and exposed beam.
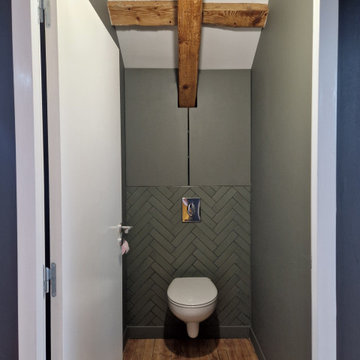
Mid-sized transitional powder room in Saint-Etienne with beaded inset cabinets, green cabinets, a wall-mount toilet, green tile, porcelain tile, green walls, light hardwood floors, a built-in vanity and exposed beam.
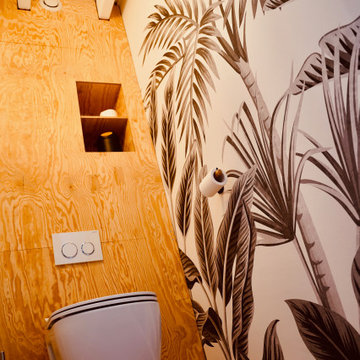
@Agence-Voiceman
Design ideas for a mid-sized tropical powder room in Other with open cabinets, a wall-mount toilet, light hardwood floors, a built-in vanity, exposed beam and wallpaper.
Design ideas for a mid-sized tropical powder room in Other with open cabinets, a wall-mount toilet, light hardwood floors, a built-in vanity, exposed beam and wallpaper.
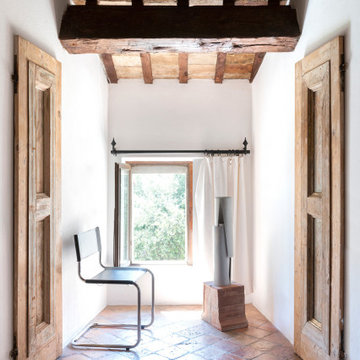
Foto: Federico Villa Studio
Photo of a mid-sized eclectic powder room with brick floors and exposed beam.
Photo of a mid-sized eclectic powder room with brick floors and exposed beam.
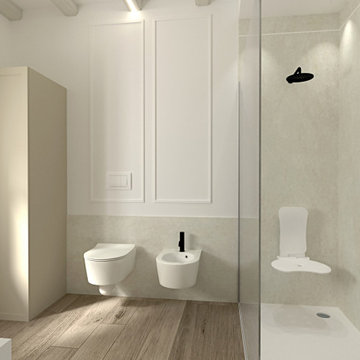
Il continuo del progetto “ classico contemporaneo in sfuature tortora” prosegue con la camera matrimoniale ed il bagno padronale.
Come per la zona cucina e Living è stato adottato uno stile classico contemporaneo, dove i mobili bagni riprendono molto lo stile della cucina, per dare un senso di continuità agli ambienti, ma rendendolo anche funzionale e contenitivo, con caratteristiche tipiche dello stile utilizzato, ma con una ricerca dettagliata dei materiali e colorazioni dei dettagli applicati.
La camera matrimoniale è molto semplice ed essenziale ma con particolari eleganti, come le boiserie che fanno da cornice alla carta da parati nella zona testiera letto.
Gli armadi sono stati incassati, lasciando a vista solo le ante in finitura laccata.
L’armadio a lato letto è stato ricavato dalla chiusura di una scala che collegherebbe la parte superiore della casa.
Anche nella zona notte e bagno, gli spazi sono stati studiati nel minimo dettaglio, per sfruttare e posizionare tutto il necessario per renderla confortevole ad accogliente, senza dover rinunciare a nulla.
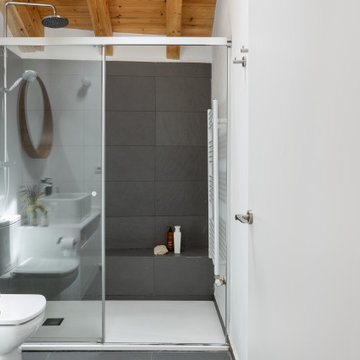
Photo of a large modern powder room in Barcelona with open cabinets, white cabinets, a one-piece toilet, gray tile, grey walls, medium hardwood floors, a trough sink, tile benchtops, brown floor, grey benchtops, a built-in vanity and exposed beam.
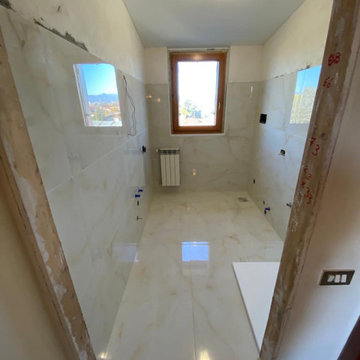
In questa ristrutturazione l'intero spazio è stato rinnovato, dalle piastrelle, alla doccia, etc...
Siamo partiti dallo sgombero del bagno, rimozione sanitari, mobili, e così via, fino al completo sgombero per procedere con le demolizioni, una volta finito di demolire e aver ripristinato l'impianto idraulico, il massetto e aver rasato i muri dove necessario, lo step successivo è stato la posa delle piastrelle.
In questo caso i clienti hanno optato per una scelta uniforme, mantenendo le stesse piastrelle sia per il pavimento che per i muri.
Inoltre una piastrella è stata applicata al mobile del bagno per restaurarlo e recuperarlo.
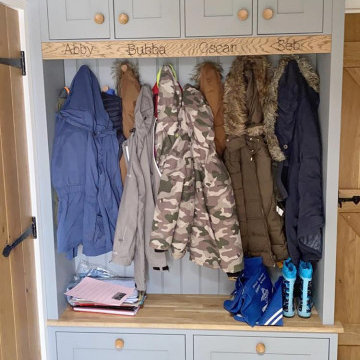
Multiple projects for a lovely family in Great Barton, Suffolk.
For this project, all furniture was made using Furniture Grade Plywood, Sprayed finish.

Achieve functionality without sacrificing style with our functional Executive Suite Bathroom Upgrade.
This is an example of a large modern powder room in San Francisco with flat-panel cabinets, dark wood cabinets, a two-piece toilet, multi-coloured tile, stone slab, black walls, dark hardwood floors, a vessel sink, terrazzo benchtops, brown floor, black benchtops, a floating vanity and exposed beam.
This is an example of a large modern powder room in San Francisco with flat-panel cabinets, dark wood cabinets, a two-piece toilet, multi-coloured tile, stone slab, black walls, dark hardwood floors, a vessel sink, terrazzo benchtops, brown floor, black benchtops, a floating vanity and exposed beam.
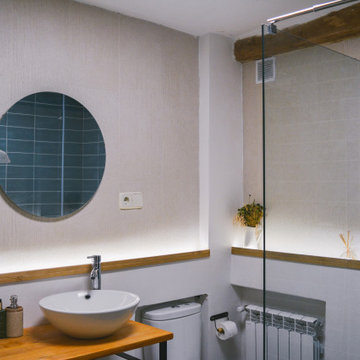
Mid-sized country powder room in Other with medium wood cabinets, a one-piece toilet, beige tile, ceramic tile, beige walls, porcelain floors, a vessel sink, wood benchtops, a floating vanity and exposed beam.
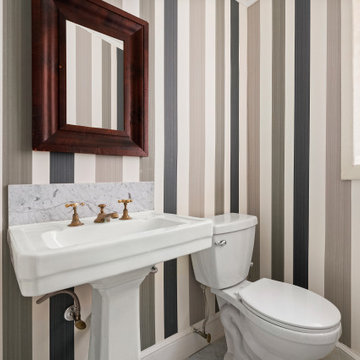
Renovation of a West Village powder room by Bolster, a data-driven design-build firm in NYC.
Design ideas for a small traditional powder room in New York with white cabinets, a one-piece toilet, multi-coloured tile, multi-coloured walls, ceramic floors, a pedestal sink, marble benchtops, grey floor, white benchtops, a freestanding vanity, exposed beam and wallpaper.
Design ideas for a small traditional powder room in New York with white cabinets, a one-piece toilet, multi-coloured tile, multi-coloured walls, ceramic floors, a pedestal sink, marble benchtops, grey floor, white benchtops, a freestanding vanity, exposed beam and wallpaper.
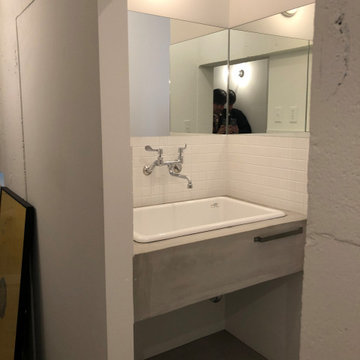
実験用シンクとレバーハンドルチキのレトロな水栓を使用。ミラーはL型に直張り。
Photo of a small modern powder room in Tokyo with a one-piece toilet, white tile, subway tile, concrete floors, an undermount sink, concrete benchtops, a built-in vanity, exposed beam and planked wall panelling.
Photo of a small modern powder room in Tokyo with a one-piece toilet, white tile, subway tile, concrete floors, an undermount sink, concrete benchtops, a built-in vanity, exposed beam and planked wall panelling.
Powder Room Design Ideas with Exposed Beam
1