Powder Room Design Ideas with Flat-panel Cabinets and a Freestanding Vanity
Refine by:
Budget
Sort by:Popular Today
61 - 80 of 674 photos
Item 1 of 3
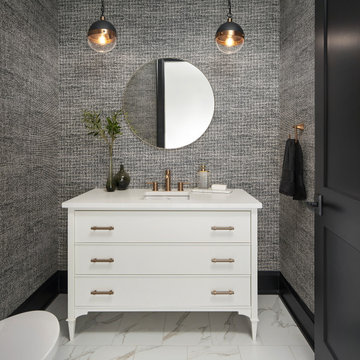
The black and white spotted wallpaper, Black and bronze aged gold brass pendants and iron bronze round mirror set the stage for the white furniture style vanity with Moen brushed gold faucet in this lovely powder room.
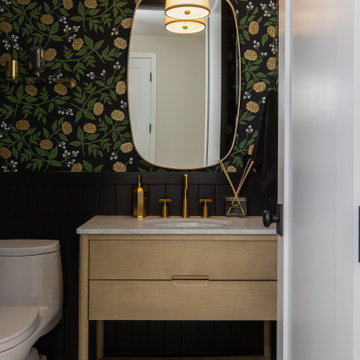
The black wainscot and wallpaper make an impressionable statement in the powder bath.
This is an example of a small country powder room in San Francisco with flat-panel cabinets, light wood cabinets, a one-piece toilet, black walls, ceramic floors, an undermount sink, marble benchtops, grey floor, grey benchtops, a freestanding vanity and decorative wall panelling.
This is an example of a small country powder room in San Francisco with flat-panel cabinets, light wood cabinets, a one-piece toilet, black walls, ceramic floors, an undermount sink, marble benchtops, grey floor, grey benchtops, a freestanding vanity and decorative wall panelling.
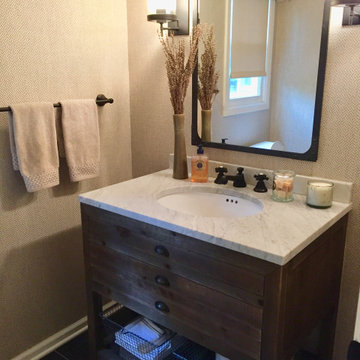
A beautiful modern farmhouse Powder Room with Herringbone Phillip Jeffries Wallpaper. The black hardware and dark gray floor tile pulls it all together.
Just the Right Piece
Warren, NJ 07059
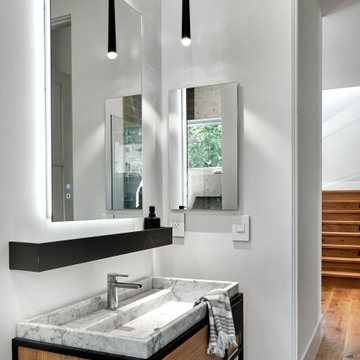
Inspiration for a mid-sized contemporary powder room in San Francisco with flat-panel cabinets, light wood cabinets, white walls, an integrated sink, marble benchtops, grey benchtops and a freestanding vanity.
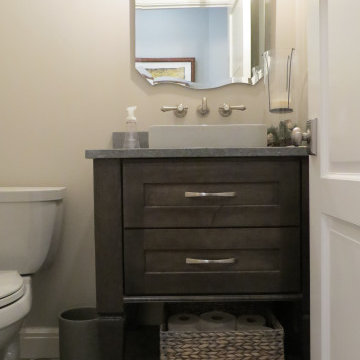
Dura Supreme Cabinetry, Carson door, Maple, Poppy Seed
Photo of a small transitional powder room in Detroit with flat-panel cabinets, dark wood cabinets, beige walls, porcelain floors, a vessel sink, solid surface benchtops, grey floor, grey benchtops and a freestanding vanity.
Photo of a small transitional powder room in Detroit with flat-panel cabinets, dark wood cabinets, beige walls, porcelain floors, a vessel sink, solid surface benchtops, grey floor, grey benchtops and a freestanding vanity.
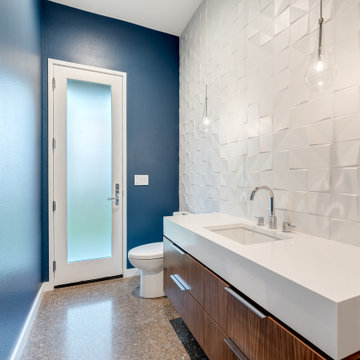
This is an example of a mid-sized modern powder room in Dallas with flat-panel cabinets, medium wood cabinets, a two-piece toilet, white tile, porcelain tile, blue walls, concrete floors, an undermount sink, engineered quartz benchtops, grey floor, white benchtops and a freestanding vanity.
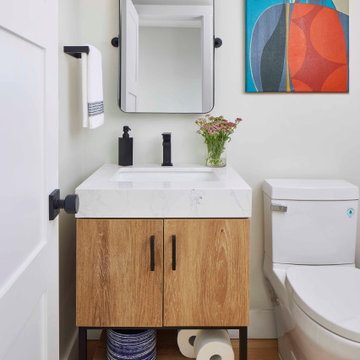
We took a bathroom from the '80's and brought new life to it.
Inspiration for an industrial powder room in Denver with flat-panel cabinets, light wood cabinets, white walls, engineered quartz benchtops, white benchtops and a freestanding vanity.
Inspiration for an industrial powder room in Denver with flat-panel cabinets, light wood cabinets, white walls, engineered quartz benchtops, white benchtops and a freestanding vanity.

This 1910 West Highlands home was so compartmentalized that you couldn't help to notice you were constantly entering a new room every 8-10 feet. There was also a 500 SF addition put on the back of the home to accommodate a living room, 3/4 bath, laundry room and back foyer - 350 SF of that was for the living room. Needless to say, the house needed to be gutted and replanned.
Kitchen+Dining+Laundry-Like most of these early 1900's homes, the kitchen was not the heartbeat of the home like they are today. This kitchen was tucked away in the back and smaller than any other social rooms in the house. We knocked out the walls of the dining room to expand and created an open floor plan suitable for any type of gathering. As a nod to the history of the home, we used butcherblock for all the countertops and shelving which was accented by tones of brass, dusty blues and light-warm greys. This room had no storage before so creating ample storage and a variety of storage types was a critical ask for the client. One of my favorite details is the blue crown that draws from one end of the space to the other, accenting a ceiling that was otherwise forgotten.
Primary Bath-This did not exist prior to the remodel and the client wanted a more neutral space with strong visual details. We split the walls in half with a datum line that transitions from penny gap molding to the tile in the shower. To provide some more visual drama, we did a chevron tile arrangement on the floor, gridded the shower enclosure for some deep contrast an array of brass and quartz to elevate the finishes.
Powder Bath-This is always a fun place to let your vision get out of the box a bit. All the elements were familiar to the space but modernized and more playful. The floor has a wood look tile in a herringbone arrangement, a navy vanity, gold fixtures that are all servants to the star of the room - the blue and white deco wall tile behind the vanity.
Full Bath-This was a quirky little bathroom that you'd always keep the door closed when guests are over. Now we have brought the blue tones into the space and accented it with bronze fixtures and a playful southwestern floor tile.
Living Room & Office-This room was too big for its own good and now serves multiple purposes. We condensed the space to provide a living area for the whole family plus other guests and left enough room to explain the space with floor cushions. The office was a bonus to the project as it provided privacy to a room that otherwise had none before.
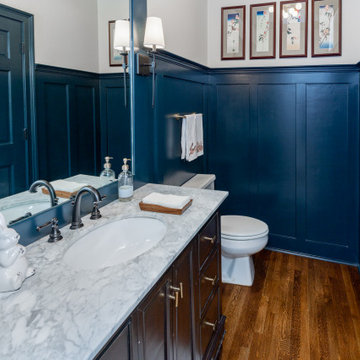
Paneled Walls Chair Rail Height with Large Expanisive Gramed Mirror Flanked by Sconces. Navy Blue Paneling & Ceilng with Marble Vanity Top & Black Cabinetry
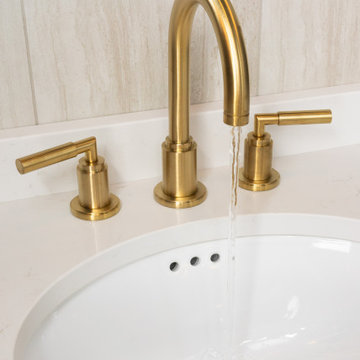
The powder room perfectly pairs drama and design with its sultry color palette and rich gold accents, but the true star of the show in this small space are the oversized teardrop pendant lights that flank the embossed leather vanity.
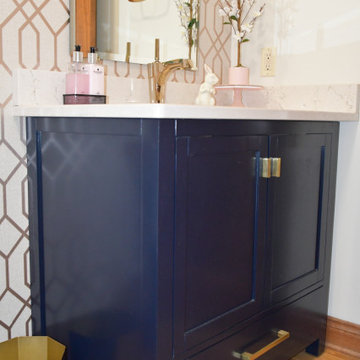
Small modern powder room in Milwaukee with flat-panel cabinets, blue cabinets, a two-piece toilet, beige walls, medium hardwood floors, an undermount sink, engineered quartz benchtops, brown floor, beige benchtops, a freestanding vanity and wallpaper.
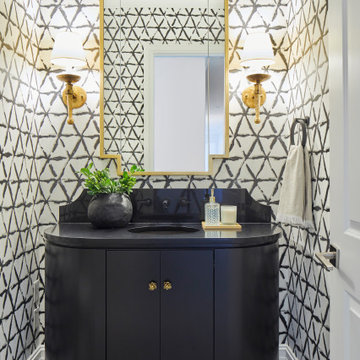
Our Ridgewood Estate project is a new build custom home located on acreage with a lake. It is filled with luxurious materials and family friendly details.

This bright powder bath is an ode to modern farmhouse with shiplap walls and patterned tile floors. The custom iron and white oak vanity adds a soft modern element.
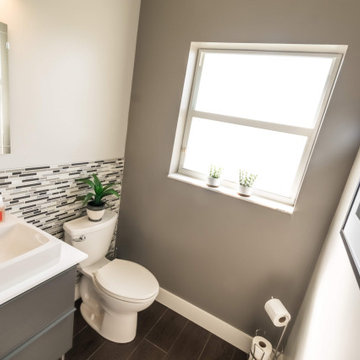
Small transitional powder room in Miami with flat-panel cabinets, grey cabinets, a one-piece toilet, gray tile, matchstick tile, grey walls, porcelain floors, granite benchtops, brown floor, white benchtops and a freestanding vanity.
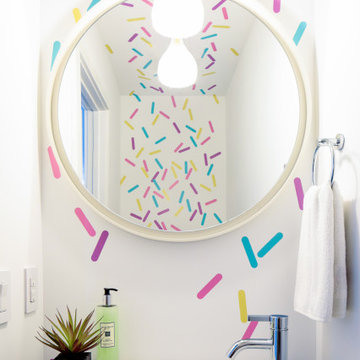
Design ideas for a contemporary powder room in New York with flat-panel cabinets, white cabinets, multi-coloured walls, an integrated sink and a freestanding vanity.
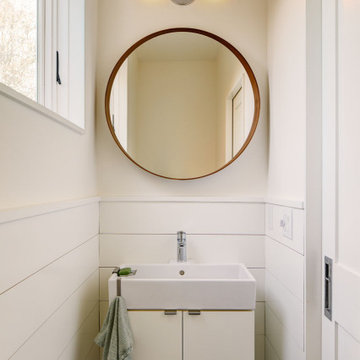
White wood cladding on the walls strikes the perfect modern coastal balance in the powder room of this West Seattle whole home remodel.
Builder: Blue Sound Construction, Inc.
Architect: MaKe Design
Photo: Alex Hayden

Rooftop Powder Room Pedistal Sink
Inspiration for a small eclectic powder room in Other with black cabinets, a wall-mount toilet, green tile, porcelain tile, multi-coloured walls, laminate floors, an undermount sink, stainless steel benchtops, grey floor, multi-coloured benchtops, a freestanding vanity, wallpaper and flat-panel cabinets.
Inspiration for a small eclectic powder room in Other with black cabinets, a wall-mount toilet, green tile, porcelain tile, multi-coloured walls, laminate floors, an undermount sink, stainless steel benchtops, grey floor, multi-coloured benchtops, a freestanding vanity, wallpaper and flat-panel cabinets.
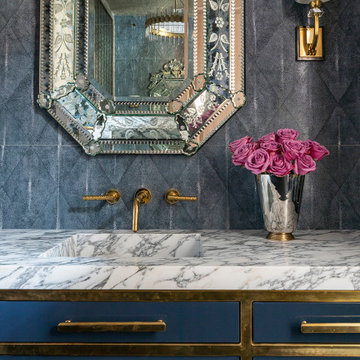
Photo of a large transitional powder room in Houston with flat-panel cabinets, blue cabinets, blue tile, ceramic tile, an integrated sink, marble benchtops, white benchtops and a freestanding vanity.
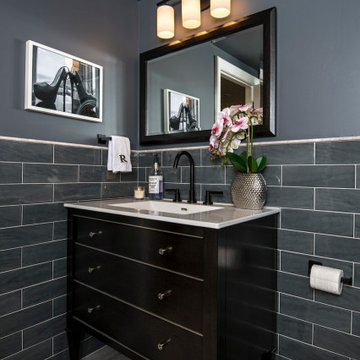
Photo of a transitional powder room in New York with flat-panel cabinets, black cabinets, gray tile, grey walls, an integrated sink, grey floor, grey benchtops and a freestanding vanity.
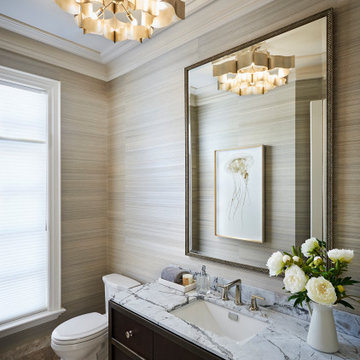
This is an example of a mid-sized transitional powder room in Toronto with flat-panel cabinets, brown cabinets, beige walls, porcelain floors, an undermount sink, marble benchtops, beige floor, grey benchtops, a freestanding vanity and wallpaper.
Powder Room Design Ideas with Flat-panel Cabinets and a Freestanding Vanity
4