Powder Room Design Ideas with Flat-panel Cabinets and an Urinal
Refine by:
Budget
Sort by:Popular Today
1 - 11 of 11 photos
Item 1 of 3
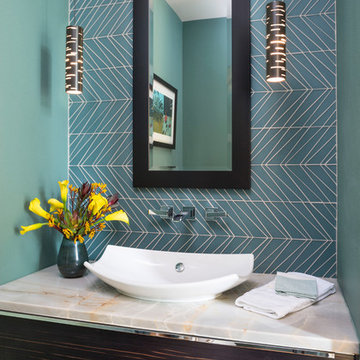
Inspiration for a contemporary powder room in Denver with flat-panel cabinets, dark wood cabinets, an urinal, blue tile, glass tile, blue walls, medium hardwood floors, a vessel sink, brown floor and grey benchtops.
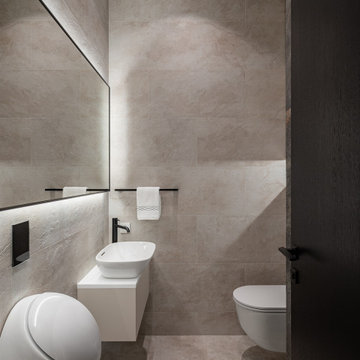
This place is owned by a young family. They wanted a master bedroom and a dressing room of their own, three bathrooms, and a spacious open-plan great room suitable for hosting friends. We design interiors of homes and apartments worldwide. If you need well-thought and aesthetical interior, submit a request on the website.
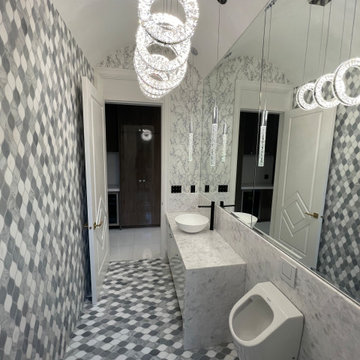
This is an example of a mid-sized eclectic powder room in Vancouver with flat-panel cabinets, an urinal, multi-coloured tile, porcelain tile, mosaic tile floors, a vessel sink, marble benchtops, multi-coloured floor, white benchtops, a freestanding vanity and vaulted.
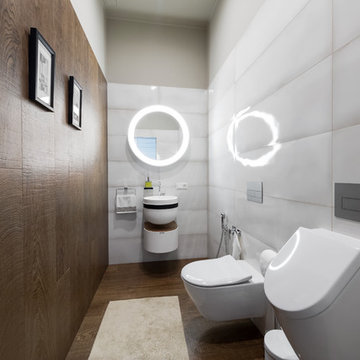
Фотограф: Екатерина Титенко, Анна Чернышова
Inspiration for a mid-sized powder room in Saint Petersburg with flat-panel cabinets, white cabinets, an urinal, porcelain tile, porcelain floors, a wall-mount sink, brown floor, white tile and brown tile.
Inspiration for a mid-sized powder room in Saint Petersburg with flat-panel cabinets, white cabinets, an urinal, porcelain tile, porcelain floors, a wall-mount sink, brown floor, white tile and brown tile.
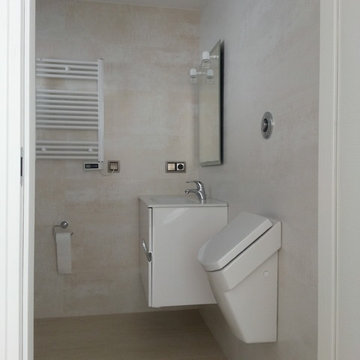
Photo of a mid-sized transitional powder room in Other with flat-panel cabinets, white cabinets, an urinal and an integrated sink.
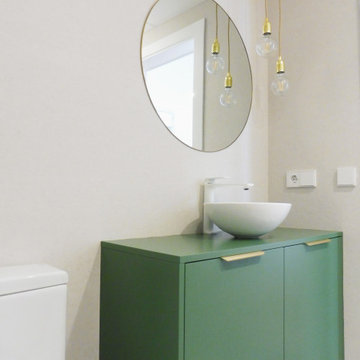
Diseño aseo, nueva distribución con zona de ducha, urinario y mueble de baño.
Inspiration for a mid-sized modern powder room in Alicante-Costa Blanca with flat-panel cabinets, white cabinets, an urinal, beige tile, grey walls, porcelain floors, a vessel sink, white floor and green benchtops.
Inspiration for a mid-sized modern powder room in Alicante-Costa Blanca with flat-panel cabinets, white cabinets, an urinal, beige tile, grey walls, porcelain floors, a vessel sink, white floor and green benchtops.
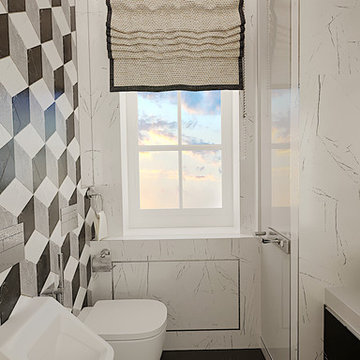
Small contemporary powder room in Other with flat-panel cabinets, dark wood cabinets, an urinal, black and white tile, stone tile, white walls, porcelain floors, a drop-in sink, solid surface benchtops, black floor and white benchtops.
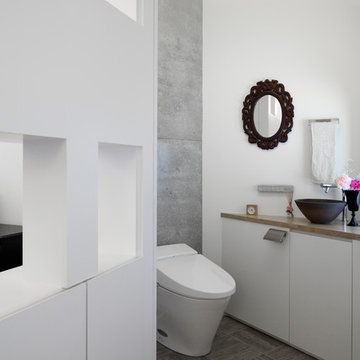
休符の家|円弧空間が創りだすここちよさ
トイレも展示スペースを愉しく
This is an example of a contemporary powder room in Tokyo Suburbs with an urinal, white walls, linoleum floors, a wall-mount sink, wood benchtops, grey floor, flat-panel cabinets and white cabinets.
This is an example of a contemporary powder room in Tokyo Suburbs with an urinal, white walls, linoleum floors, a wall-mount sink, wood benchtops, grey floor, flat-panel cabinets and white cabinets.
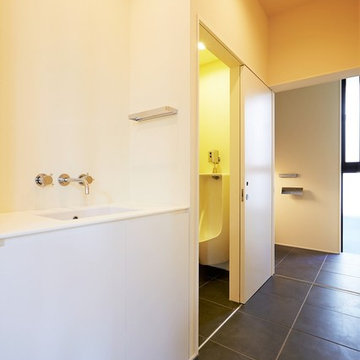
(夫婦+子供4人)6人家族のための新築住宅
photos by Katsumi Simada
Photo of a large modern powder room in Other with flat-panel cabinets, white cabinets, an urinal, white walls, porcelain floors, an undermount sink, solid surface benchtops, black floor and white benchtops.
Photo of a large modern powder room in Other with flat-panel cabinets, white cabinets, an urinal, white walls, porcelain floors, an undermount sink, solid surface benchtops, black floor and white benchtops.
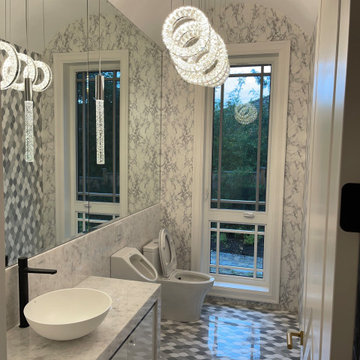
Photo of a mid-sized eclectic powder room in Vancouver with flat-panel cabinets, an urinal, multi-coloured tile, porcelain tile, mosaic tile floors, a vessel sink, marble benchtops, multi-coloured floor, white benchtops, a freestanding vanity and vaulted.
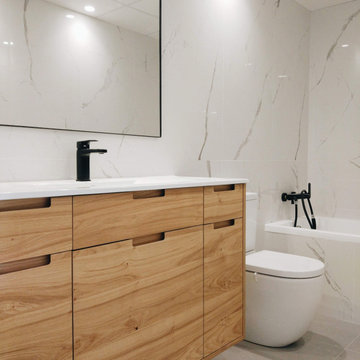
Diseño de baño. con zona de bañera, lavabo y urinario.
Diseño de mueble de baño, realizado a medida.
Revestimiento porcelánico rectificado.
Design ideas for a mid-sized modern powder room with flat-panel cabinets, white cabinets, an urinal, gray tile, grey walls, porcelain floors, an integrated sink, engineered quartz benchtops and grey floor.
Design ideas for a mid-sized modern powder room with flat-panel cabinets, white cabinets, an urinal, gray tile, grey walls, porcelain floors, an integrated sink, engineered quartz benchtops and grey floor.
Powder Room Design Ideas with Flat-panel Cabinets and an Urinal
1