Powder Room Design Ideas with Flat-panel Cabinets and Green Walls
Refine by:
Budget
Sort by:Popular Today
81 - 100 of 251 photos
Item 1 of 3
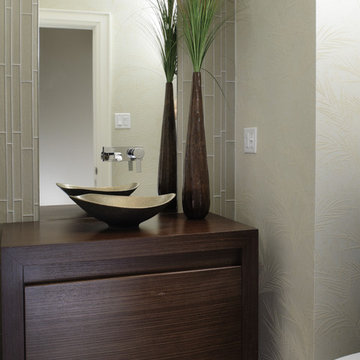
Donna Griffith Photography
Inspiration for an asian powder room in Toronto with a vessel sink, flat-panel cabinets, wood benchtops, glass tile, green walls, limestone floors, gray tile and brown benchtops.
Inspiration for an asian powder room in Toronto with a vessel sink, flat-panel cabinets, wood benchtops, glass tile, green walls, limestone floors, gray tile and brown benchtops.
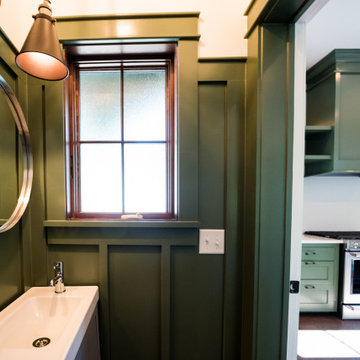
This custom urban infill cedar cottage is thoughtfully designed to allow the owner to take advantage of a prime location, while enjoying beautiful landscaping and minimal maintenance. The home is 1,051 sq ft, with 2 bedrooms and 1.5 bathrooms. This powder room off the kitchen/ great room carries the SW Rosemary color into the wall panels.
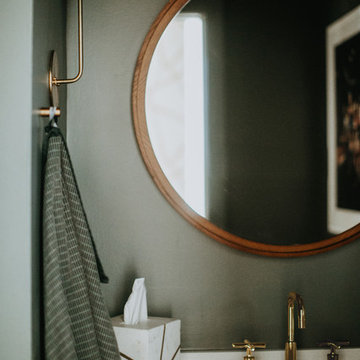
Scandinavian powder room in Austin with flat-panel cabinets, green walls and engineered quartz benchtops.
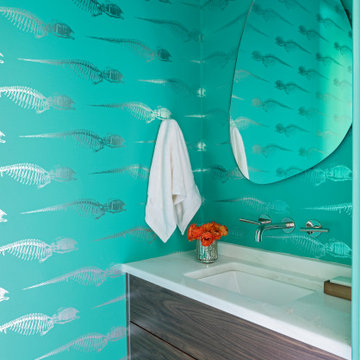
Photo of a small beach style powder room in Charleston with flat-panel cabinets, dark wood cabinets, green walls, light hardwood floors, an undermount sink, marble benchtops, white benchtops, a floating vanity and wallpaper.
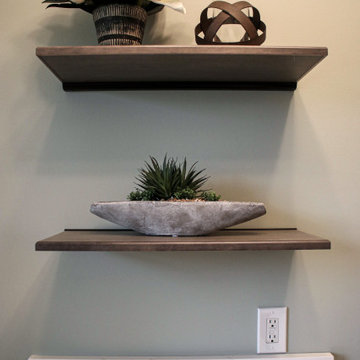
This laundry room / powder room combo has Medallion Dana Pointe flat panel vanity in Maplewood finished in Dockside stain. The countertop is Calacutta Ultra Quartz with a Kohler undermount rectangle sink. A Toto comfort height elongated toilet in Cotton finish. Moen Genta collection in Black includes towel ring, toilet paper holder and lavatory lever. On the floor is Daltile 4x8” Brickwork porcelain tile.
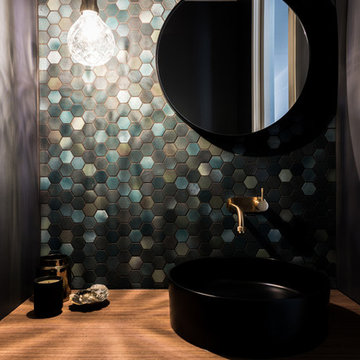
May Photography
Inspiration for a small contemporary powder room in Melbourne with flat-panel cabinets, medium wood cabinets, a one-piece toilet, green tile, mosaic tile, green walls, a vessel sink, wood benchtops and brown benchtops.
Inspiration for a small contemporary powder room in Melbourne with flat-panel cabinets, medium wood cabinets, a one-piece toilet, green tile, mosaic tile, green walls, a vessel sink, wood benchtops and brown benchtops.
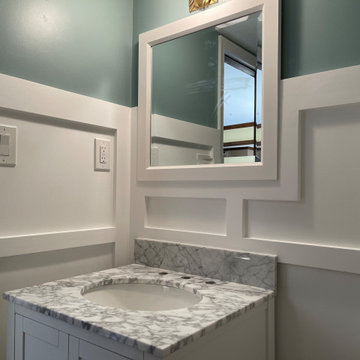
Little tune-up for this powder room, with custom wall paneling, new vanity and mirros
Photo of a small arts and crafts powder room in Philadelphia with flat-panel cabinets, white cabinets, a two-piece toilet, green walls, dark hardwood floors, an integrated sink, engineered quartz benchtops, multi-coloured benchtops, a freestanding vanity and panelled walls.
Photo of a small arts and crafts powder room in Philadelphia with flat-panel cabinets, white cabinets, a two-piece toilet, green walls, dark hardwood floors, an integrated sink, engineered quartz benchtops, multi-coloured benchtops, a freestanding vanity and panelled walls.
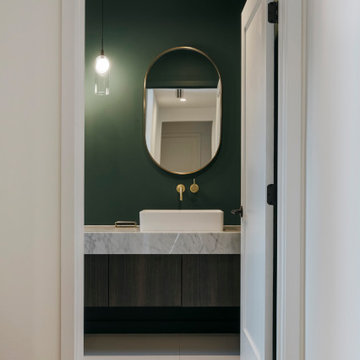
This is an example of a midcentury powder room in Los Angeles with flat-panel cabinets, brown cabinets, a one-piece toilet, green walls, porcelain floors, a vessel sink, marble benchtops, white floor, white benchtops and a floating vanity.
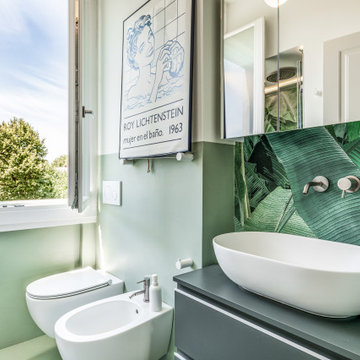
Bagno con carta da parati con foglie di banano e rivestimenti e pavimenti in resina
Photo of a small modern powder room in Florence with flat-panel cabinets, beige cabinets, a two-piece toilet, green tile, green walls, a vessel sink, quartzite benchtops, green floor, brown benchtops, a floating vanity and wallpaper.
Photo of a small modern powder room in Florence with flat-panel cabinets, beige cabinets, a two-piece toilet, green tile, green walls, a vessel sink, quartzite benchtops, green floor, brown benchtops, a floating vanity and wallpaper.
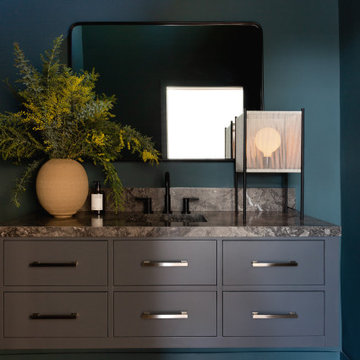
Small contemporary powder room in Los Angeles with flat-panel cabinets, grey cabinets, green walls, medium hardwood floors, an integrated sink, marble benchtops, grey benchtops and a floating vanity.
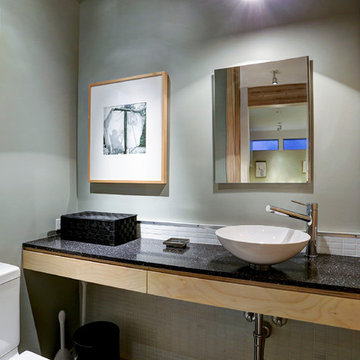
This project is a conversion of the Architect's AIA Award-recognized studio into a live/work residence. An additional 725 sf allowed the project to completely in-fill an urban building site in a mixed residential/commercial neighborhood while accommodating a private courtyard and pool.
Very few modifications were needed to the original studio building to convert the space available to a kitchen and dining space on the first floor and a bedroom, bath and home office on the second floor. The east-side addition includes a butler's pantry, powder room, living room, patio and pool on the first floor and a master suite on the second.
The original finishes of metal and concrete were expanded to include concrete masonry and stucco. The masonry now extends from the living space into the outdoor courtyard, creating the illusion that the courtyard is an actual extension of the house.
The previous studio and the current live/work home have been on multiple AIA and RDA home tours during its various phases.
TK Images, Houston
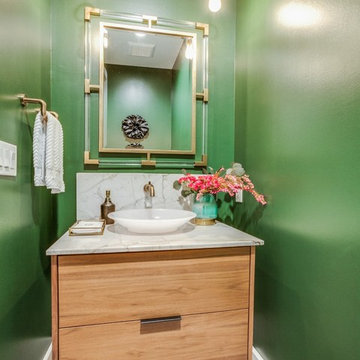
Design ideas for a small modern powder room in Houston with flat-panel cabinets, light wood cabinets, a one-piece toilet, green tile, green walls, cement tiles, a pedestal sink, quartzite benchtops, black floor, beige benchtops and stone slab.
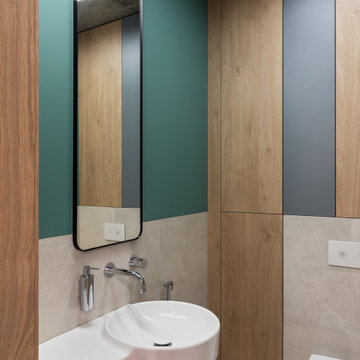
Design ideas for a mid-sized industrial powder room in Other with flat-panel cabinets, grey cabinets, gray tile, a wall-mount toilet, porcelain tile, green walls, porcelain floors, a wall-mount sink and grey floor.
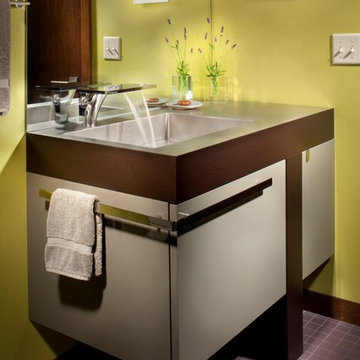
Design ideas for a small contemporary powder room in Other with flat-panel cabinets, grey cabinets, green walls, ceramic floors, an integrated sink and wood benchtops.
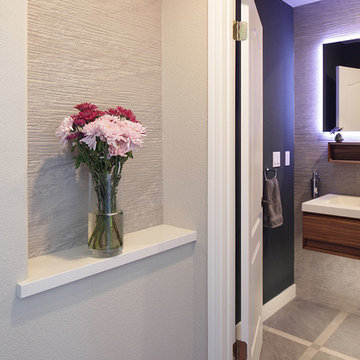
Francis Combes
Photo of a small contemporary powder room in San Francisco with flat-panel cabinets, dark wood cabinets, a one-piece toilet, gray tile, porcelain tile, green walls, porcelain floors, an integrated sink, solid surface benchtops, grey floor and white benchtops.
Photo of a small contemporary powder room in San Francisco with flat-panel cabinets, dark wood cabinets, a one-piece toilet, gray tile, porcelain tile, green walls, porcelain floors, an integrated sink, solid surface benchtops, grey floor and white benchtops.
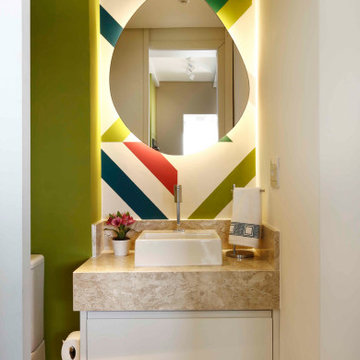
Design ideas for a contemporary powder room in Other with flat-panel cabinets, white cabinets, multi-coloured tile, green walls, a vessel sink, brown floor, beige benchtops and a floating vanity.
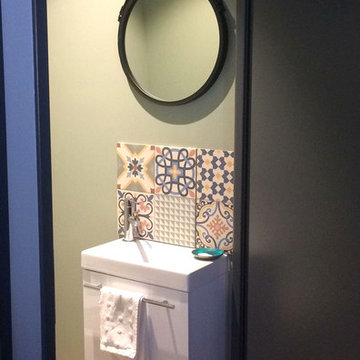
Photos 5070
This is an example of a small contemporary powder room in Bordeaux with flat-panel cabinets, white cabinets, a wall-mount toilet, multi-coloured tile, cement tile, green walls, linoleum floors, an integrated sink, beige floor and white benchtops.
This is an example of a small contemporary powder room in Bordeaux with flat-panel cabinets, white cabinets, a wall-mount toilet, multi-coloured tile, cement tile, green walls, linoleum floors, an integrated sink, beige floor and white benchtops.

Photo of a small modern powder room in Rome with flat-panel cabinets, white cabinets, a two-piece toilet, green tile, porcelain tile, green walls, light hardwood floors, a vessel sink, wood benchtops, a floating vanity and recessed.
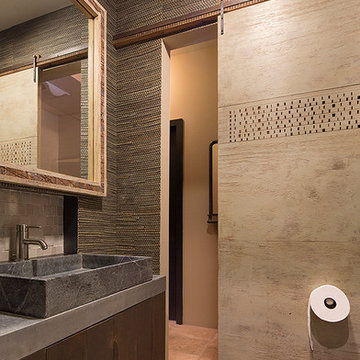
Mid-sized country powder room in San Francisco with flat-panel cabinets, dark wood cabinets, gray tile, stone tile, green walls, limestone floors and concrete benchtops.
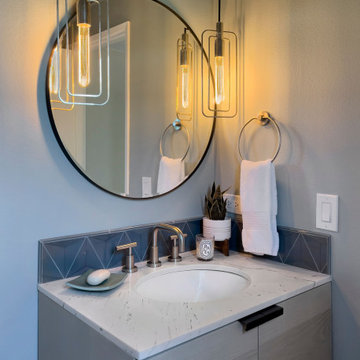
Simple and tailored powder bath with fun lighting, tile, cabinet and mirror
Mid-sized midcentury powder room in Orange County with flat-panel cabinets, light wood cabinets, a one-piece toilet, blue tile, ceramic tile, green walls, mosaic tile floors, an undermount sink, engineered quartz benchtops, white floor, white benchtops and a built-in vanity.
Mid-sized midcentury powder room in Orange County with flat-panel cabinets, light wood cabinets, a one-piece toilet, blue tile, ceramic tile, green walls, mosaic tile floors, an undermount sink, engineered quartz benchtops, white floor, white benchtops and a built-in vanity.
Powder Room Design Ideas with Flat-panel Cabinets and Green Walls
5