Powder Room Design Ideas with Flat-panel Cabinets and Quartzite Benchtops
Sort by:Popular Today
161 - 180 of 488 photos
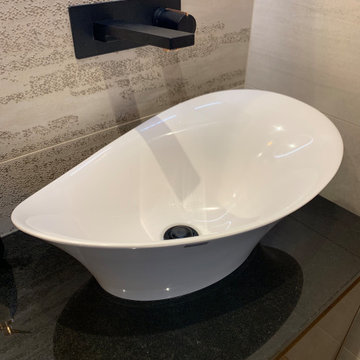
A Statement Bathroom with a Industrial vibe with 3D Metal Gauze Effect Tiles.
We used ambient lighting to highlight these decorative tiles.
A wave counter basin in white contrasts with the matt black worktop and tap.
This sits on a bespoke bronze coloured floating unit.
To complete the look we used rustic wood effect porcelain tiles.
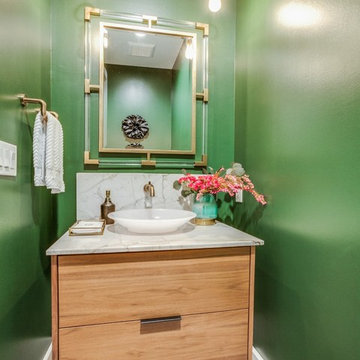
Design ideas for a small modern powder room in Houston with flat-panel cabinets, light wood cabinets, a one-piece toilet, green tile, green walls, cement tiles, a pedestal sink, quartzite benchtops, black floor, beige benchtops and stone slab.
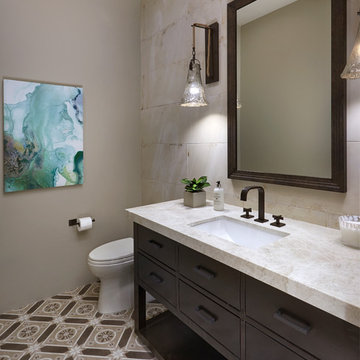
Powder room with encaustic cement tile floor, porcelain tile walls, Taj Mahal quartzite countertop and cabinetry by RH.
Mid-sized powder room in Phoenix with flat-panel cabinets, black cabinets, a one-piece toilet, white tile, porcelain tile, beige walls, cement tiles, an undermount sink, quartzite benchtops, brown floor and white benchtops.
Mid-sized powder room in Phoenix with flat-panel cabinets, black cabinets, a one-piece toilet, white tile, porcelain tile, beige walls, cement tiles, an undermount sink, quartzite benchtops, brown floor and white benchtops.
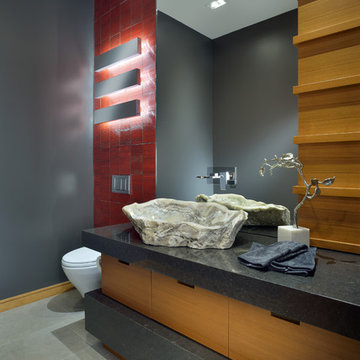
The horizontal linear elements of the vanity, light fixtures and tile texture are repeated to evoke Frank Lloyd Wright’s Prairie Style use of long low lines. The bulkiness of the solid surface material nicely balances the mass of the reclaimed stone sink.
Arnal Photography
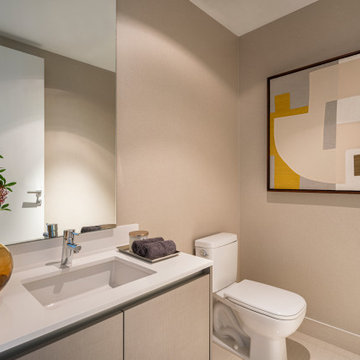
Photo of a small contemporary powder room in Miami with flat-panel cabinets, beige cabinets, a two-piece toilet, beige walls, porcelain floors, a drop-in sink, quartzite benchtops, beige floor, white benchtops, a floating vanity and wallpaper.
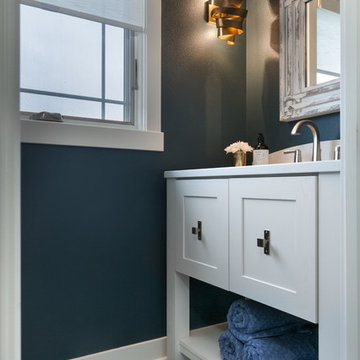
This chic farmhouse remodel project blends the classic Pendleton SP 275 door style with the fresh look of the Heron Plume (Kitchen and Powder Room) and Oyster (Master Bath and Closet) painted finish from Showplace Cabinetry.
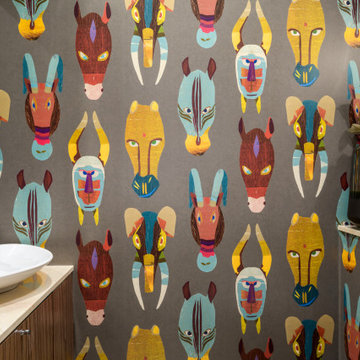
We used a bold and eclectic wallpaper in this small guest toilet. It takes your eye away from the small confines of the space on account of the wow factor
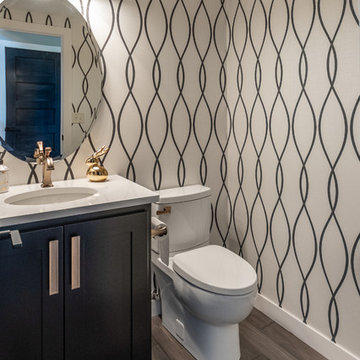
Design ideas for a transitional powder room in Other with flat-panel cabinets, dark wood cabinets, medium hardwood floors, quartzite benchtops and white benchtops.
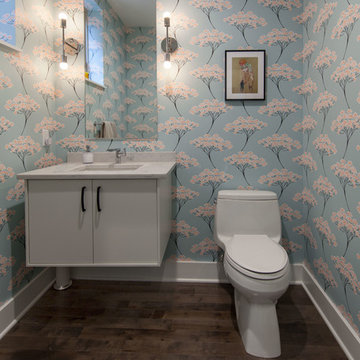
Rob Schwerdt
Photo of a small transitional powder room in Other with flat-panel cabinets, white cabinets, a one-piece toilet, blue walls, medium hardwood floors, an undermount sink, quartzite benchtops and white benchtops.
Photo of a small transitional powder room in Other with flat-panel cabinets, white cabinets, a one-piece toilet, blue walls, medium hardwood floors, an undermount sink, quartzite benchtops and white benchtops.
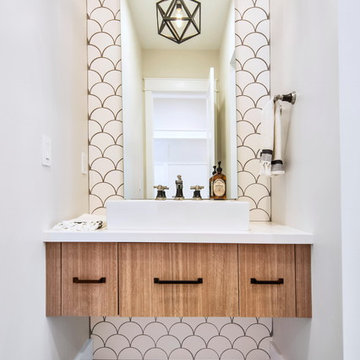
Design ideas for a mid-sized arts and crafts powder room in Phoenix with flat-panel cabinets, brown cabinets, a one-piece toilet, white tile, porcelain tile, marble floors, quartzite benchtops, grey floor and white benchtops.
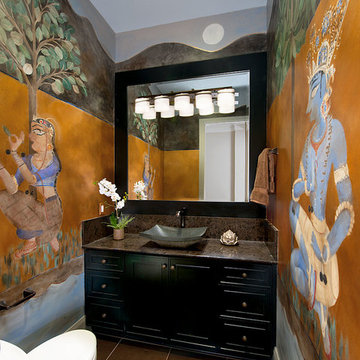
Craig Thompson Photography
Jennifer Rempel Art
Prosource Bridgeville cabinetry and countertop
Rossman Hensley Construction
Piatt Place Pittsburgh
Hubbarton Forge Lighting
Cambria Stone counter top

Seabrook features miles of shoreline just 30 minutes from downtown Houston. Our clients found the perfect home located on a canal with bay access, but it was a bit dated. Freshening up a home isn’t just paint and furniture, though. By knocking down some walls in the main living area, an open floor plan brightened the space and made it ideal for hosting family and guests. Our advice is to always add in pops of color, so we did just with brass. The barstools, light fixtures, and cabinet hardware compliment the airy, white kitchen. The living room’s 5 ft wide chandelier pops against the accent wall (not that it wasn’t stunning on its own, though). The brass theme flows into the laundry room with built-in dog kennels for the client’s additional family members.
We love how bright and airy this bayside home turned out!
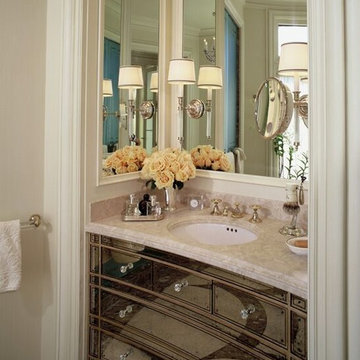
Curved vanity and mirrors.
Photographer: Tim Street-Porter
Large traditional powder room in San Francisco with flat-panel cabinets, white walls, ceramic floors, a drop-in sink, quartzite benchtops and multi-coloured floor.
Large traditional powder room in San Francisco with flat-panel cabinets, white walls, ceramic floors, a drop-in sink, quartzite benchtops and multi-coloured floor.
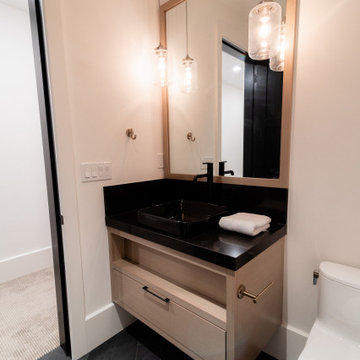
Photo of a small contemporary powder room in Salt Lake City with flat-panel cabinets, beige cabinets, a one-piece toilet, white walls, slate floors, a vessel sink, quartzite benchtops, black floor, black benchtops and a floating vanity.
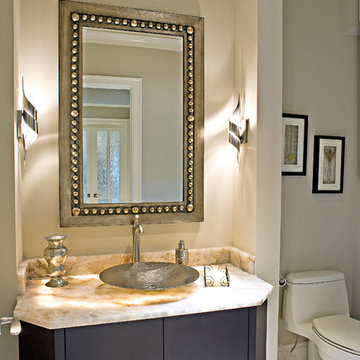
Daisy Pieraldi Photography
Inspiration for a mid-sized contemporary powder room in Miami with flat-panel cabinets, brown cabinets, a one-piece toilet, beige tile, beige walls, marble floors, a vessel sink, quartzite benchtops and beige floor.
Inspiration for a mid-sized contemporary powder room in Miami with flat-panel cabinets, brown cabinets, a one-piece toilet, beige tile, beige walls, marble floors, a vessel sink, quartzite benchtops and beige floor.
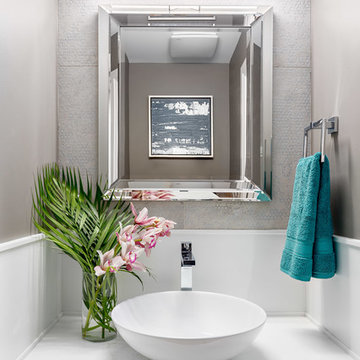
Provoke Studios
Small transitional powder room in Vancouver with flat-panel cabinets, white cabinets, a two-piece toilet, multi-coloured tile, porcelain tile, grey walls, medium hardwood floors, a vessel sink and quartzite benchtops.
Small transitional powder room in Vancouver with flat-panel cabinets, white cabinets, a two-piece toilet, multi-coloured tile, porcelain tile, grey walls, medium hardwood floors, a vessel sink and quartzite benchtops.
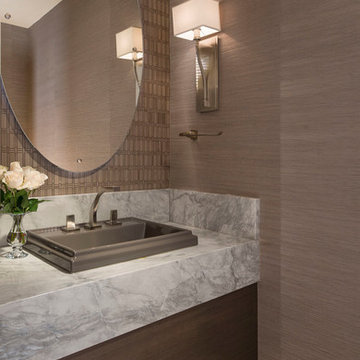
A transitional powder room with modern lines in a home designed by AVID Associates in University Park, Dallas, Texas. The back wall is clad in mosaic tile, while the adjacent walls are covering in a rich grasscloth.
Dan Piassick
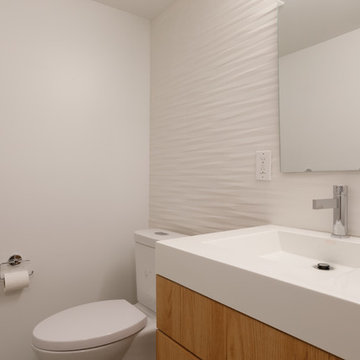
We met the owners of this 6-story townhouse in Philadelphia when we renovated their neighbor's home. Originally, this townhouse contained a multi-level apartment and a separate studio apartment. The owners wanted to combine both units into one modern home with sleek, yet warm elements. We really enjoyed creating a beautiful triangular, glass paneled staircase; a living garden wall that stretches up through 4 stories of the house; and an eye-catching glass fireplace with a mantle made out of reclaimed wood. Anchoring the entire house design are distressed white oak floors.
RUDLOFF Custom Builders has won Best of Houzz for Customer Service in 2014, 2015 2016 and 2017. We also were voted Best of Design in 2016, 2017 and 2018, which only 2% of professionals receive. Rudloff Custom Builders has been featured on Houzz in their Kitchen of the Week, What to Know About Using Reclaimed Wood in the Kitchen as well as included in their Bathroom WorkBook article. We are a full service, certified remodeling company that covers all of the Philadelphia suburban area. This business, like most others, developed from a friendship of young entrepreneurs who wanted to make a difference in their clients’ lives, one household at a time. This relationship between partners is much more than a friendship. Edward and Stephen Rudloff are brothers who have renovated and built custom homes together paying close attention to detail. They are carpenters by trade and understand concept and execution. RUDLOFF CUSTOM BUILDERS will provide services for you with the highest level of professionalism, quality, detail, punctuality and craftsmanship, every step of the way along our journey together.
Specializing in residential construction allows us to connect with our clients early on in the design phase to ensure that every detail is captured as you imagined. One stop shopping is essentially what you will receive with RUDLOFF CUSTOM BUILDERS from design of your project to the construction of your dreams, executed by on-site project managers and skilled craftsmen. Our concept, envision our client’s ideas and make them a reality. Our mission; CREATING LIFETIME RELATIONSHIPS BUILT ON TRUST AND INTEGRITY.
Photo Credit: JMB Photoworks
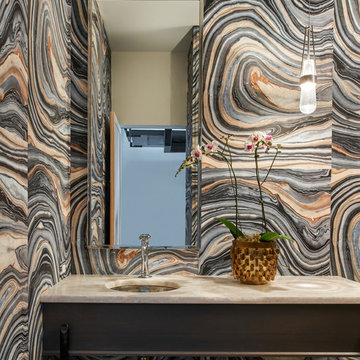
Mid-sized transitional powder room in Chicago with flat-panel cabinets, grey cabinets, quartzite benchtops, multi-coloured tile, beige walls, an undermount sink and beige benchtops.
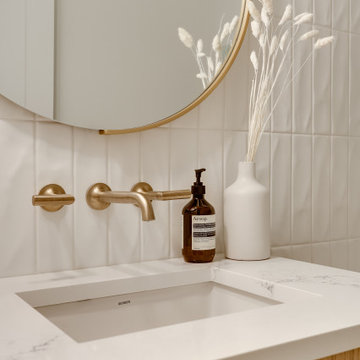
The powder room received a full makeover with all finishings replace to create a warm and peaceful feeling.
Design ideas for a mid-sized scandinavian powder room in Vancouver with flat-panel cabinets, medium wood cabinets, a one-piece toilet, white tile, ceramic tile, white walls, medium hardwood floors, an undermount sink, quartzite benchtops, brown floor, white benchtops and a floating vanity.
Design ideas for a mid-sized scandinavian powder room in Vancouver with flat-panel cabinets, medium wood cabinets, a one-piece toilet, white tile, ceramic tile, white walls, medium hardwood floors, an undermount sink, quartzite benchtops, brown floor, white benchtops and a floating vanity.
Powder Room Design Ideas with Flat-panel Cabinets and Quartzite Benchtops
9