Powder Room Design Ideas with Furniture-like Cabinets and Wood
Refine by:
Budget
Sort by:Popular Today
1 - 11 of 11 photos
Item 1 of 3
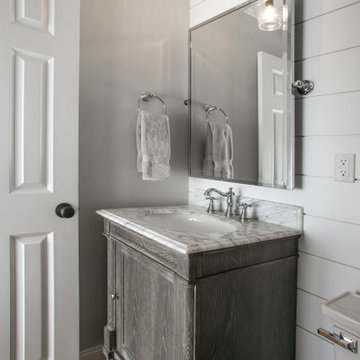
The original floor plan had to be restructured due to design flaws. The location of the door to the toilet caused you to hit your knee on the toilet bowl when entering the bathroom. While sitting on the toilet, the vanity would touch your side. This required proper relocation of the plumbing DWV and supply to the Powder Room. The existing delaminating vanity was also replaced with a Custom Vanity with Stiletto Furniture Feet and Aged Gray Stain. The vanity was complimented by a Carrera Marble Countertop with a Traditional Ogee Edge. A Custom site milled Shiplap wall, Beadboard Ceiling, and Crown Moulding details were added to elevate the small space. The existing tile floor was removed and replaced with new raw oak hardwood which needed to be blended into the existing oak hardwood. Then finished with special walnut stain and polyurethane.
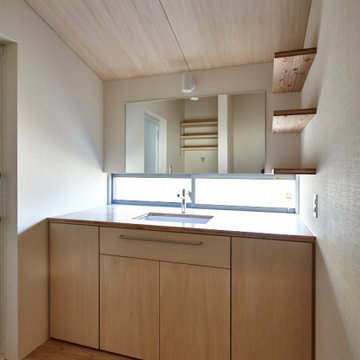
Inspiration for a mid-sized contemporary powder room in Other with furniture-like cabinets, medium wood cabinets, white walls, medium hardwood floors, an undermount sink, wood benchtops, beige floor, beige benchtops, a built-in vanity, wood and wallpaper.

Construir una vivienda o realizar una reforma es un proceso largo, tedioso y lleno de imprevistos. En Houseoner te ayudamos a llevar a cabo la casa de tus sueños. Te ayudamos a buscar terreno, realizar el proyecto de arquitectura del interior y del exterior de tu casa y además, gestionamos la construcción de tu nueva vivienda.
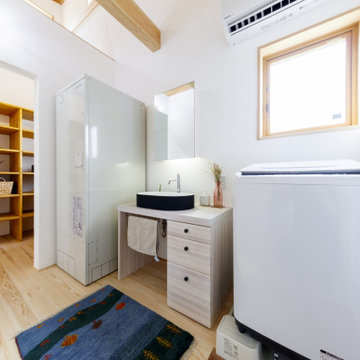
Small modern powder room in Other with furniture-like cabinets, white cabinets, a two-piece toilet, white tile, subway tile, white walls, medium hardwood floors, a drop-in sink, wood benchtops, beige floor, white benchtops, a built-in vanity and wood.
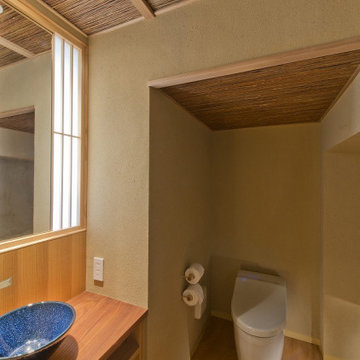
萩天井 樟の一枚板の床、竹とペーパーホルダーと和の要素を盛り込んだトイレ
This is an example of a mid-sized traditional powder room in Tokyo with furniture-like cabinets, distressed cabinets, a one-piece toilet, beige walls, a vessel sink, wood benchtops, beige floor, turquoise benchtops, a built-in vanity and wood.
This is an example of a mid-sized traditional powder room in Tokyo with furniture-like cabinets, distressed cabinets, a one-piece toilet, beige walls, a vessel sink, wood benchtops, beige floor, turquoise benchtops, a built-in vanity and wood.
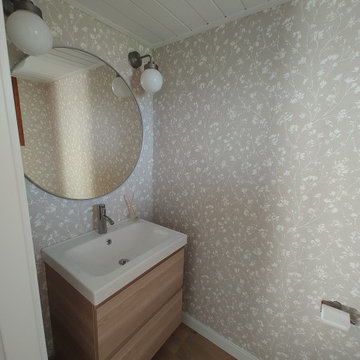
Reforma integral: renovación de escalera mediante pulido y barnizado de escalones y barandilla, y pintura en color blanco. Cambio de pavimento de cerámico a parquet laminado acabado roble claro. Cocina abierta. Diseño de iluminación. Rincón de lectura o reading nook para aprovechar el espacio debajo de la escalera. El mobiliario fue diseñado a medida. La cocina se renovó completamente con un diseño personalizado con península, led sobre encimera, y un importante aumento de la capacidad de almacenaje.
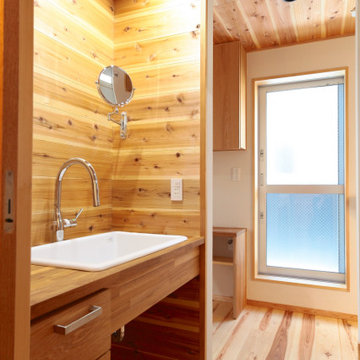
2階洗面脱衣室。木で造作された引出しやカウンター。
洗面ボウルはTOTO病院流し。引き出しの把手はイケア(施主支給)洗面室すぐ前にベランダへの扉があり
洗濯物干しの動線にも配慮。
Photo of a small traditional powder room in Other with furniture-like cabinets, light wood cabinets, a one-piece toilet, medium hardwood floors, tile benchtops, beige floor, beige benchtops, a built-in vanity and wood.
Photo of a small traditional powder room in Other with furniture-like cabinets, light wood cabinets, a one-piece toilet, medium hardwood floors, tile benchtops, beige floor, beige benchtops, a built-in vanity and wood.
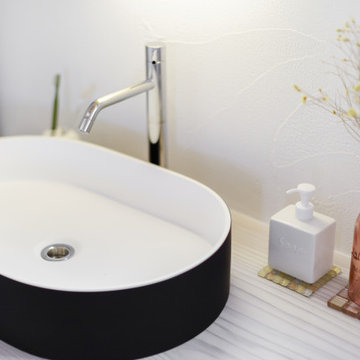
Inspiration for a small modern powder room in Other with furniture-like cabinets, white cabinets, a two-piece toilet, white tile, subway tile, white walls, medium hardwood floors, a drop-in sink, wood benchtops, beige floor, white benchtops, a built-in vanity and wood.
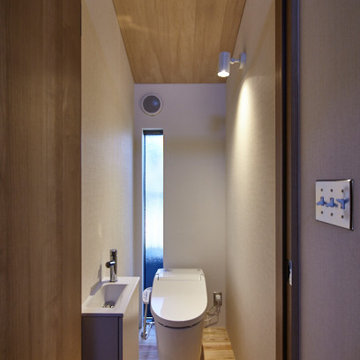
This is an example of a mid-sized contemporary powder room in Other with furniture-like cabinets, white cabinets, a one-piece toilet, white walls, medium hardwood floors, an integrated sink, solid surface benchtops, beige floor, white benchtops, a built-in vanity, wood and wallpaper.
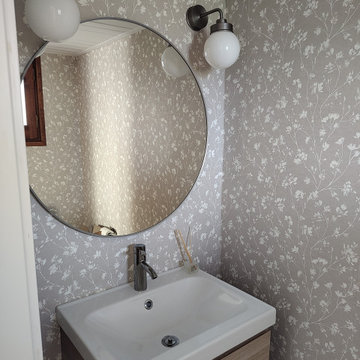
Reforma integral: renovación de escalera mediante pulido y barnizado de escalones y barandilla, y pintura en color blanco. Cambio de pavimento de cerámico a parquet laminado acabado roble claro. Cocina abierta. Diseño de iluminación. Rincón de lectura o reading nook para aprovechar el espacio debajo de la escalera. El mobiliario fue diseñado a medida. La cocina se renovó completamente con un diseño personalizado con península, led sobre encimera, y un importante aumento de la capacidad de almacenaje. El lavabo también se renovó completamente pintando el techo de madera de blanco, cambiando el suelo cerámico por parquet y el cerámico de las paredes por papel pintado y renovando los muebles y la iluminación.
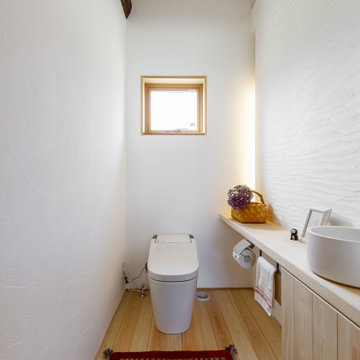
Inspiration for a small modern powder room in Other with furniture-like cabinets, light wood cabinets, a two-piece toilet, white tile, subway tile, white walls, medium hardwood floors, a drop-in sink, wood benchtops, beige floor, beige benchtops, a built-in vanity and wood.
Powder Room Design Ideas with Furniture-like Cabinets and Wood
1