Powder Room Design Ideas with Glass Benchtops and Grey Floor
Refine by:
Budget
Sort by:Popular Today
1 - 20 of 71 photos
Item 1 of 3
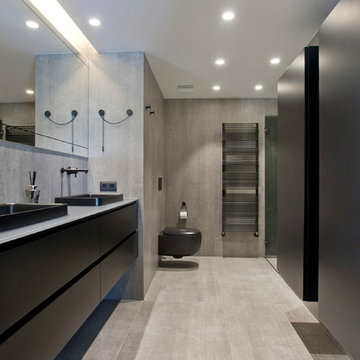
Los clientes de este ático confirmaron en nosotros para unir dos viviendas en una reforma integral 100% loft47.
Esta vivienda de carácter eclético se divide en dos zonas diferenciadas, la zona living y la zona noche. La zona living, un espacio completamente abierto, se encuentra presidido por una gran isla donde se combinan lacas metalizadas con una elegante encimera en porcelánico negro. La zona noche y la zona living se encuentra conectado por un pasillo con puertas en carpintería metálica. En la zona noche destacan las puertas correderas de suelo a techo, así como el cuidado diseño del baño de la habitación de matrimonio con detalles de grifería empotrada en negro, y mampara en cristal fumé.
Ambas zonas quedan enmarcadas por dos grandes terrazas, donde la familia podrá disfrutar de esta nueva casa diseñada completamente a sus necesidades
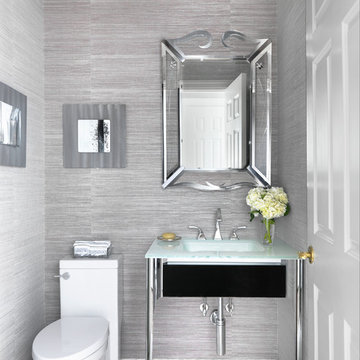
Alise Obrien
Inspiration for a transitional powder room in St Louis with a one-piece toilet, grey walls, a console sink, glass benchtops, grey floor and blue benchtops.
Inspiration for a transitional powder room in St Louis with a one-piece toilet, grey walls, a console sink, glass benchtops, grey floor and blue benchtops.
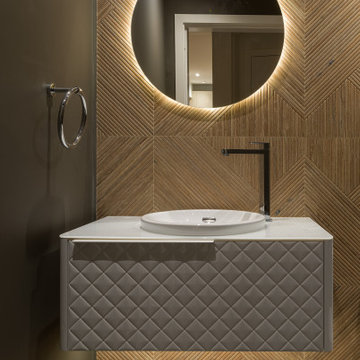
Modern powder room design
This is an example of a mid-sized contemporary powder room in Vancouver with furniture-like cabinets, white cabinets, a one-piece toilet, brown tile, porcelain tile, grey walls, porcelain floors, a drop-in sink, glass benchtops, grey floor, white benchtops and a floating vanity.
This is an example of a mid-sized contemporary powder room in Vancouver with furniture-like cabinets, white cabinets, a one-piece toilet, brown tile, porcelain tile, grey walls, porcelain floors, a drop-in sink, glass benchtops, grey floor, white benchtops and a floating vanity.
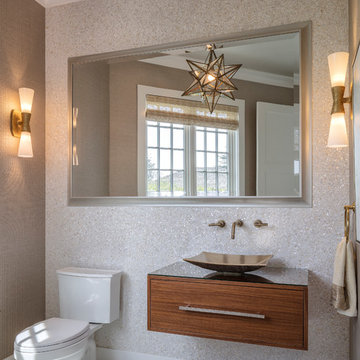
Architect : Derek van Alstine, Santa Cruz, Interior Design
Gina Viscusi Elson, Los Altos, Photos : Michael Hospelt
Beach style powder room in Sacramento with flat-panel cabinets, dark wood cabinets, a two-piece toilet, beige tile, beige walls, a vessel sink, glass benchtops and grey floor.
Beach style powder room in Sacramento with flat-panel cabinets, dark wood cabinets, a two-piece toilet, beige tile, beige walls, a vessel sink, glass benchtops and grey floor.
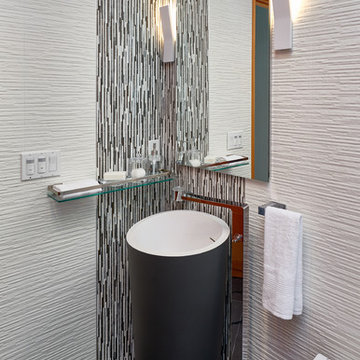
Dean J. Birinyi Architectural Photography http://www.djbphoto.com
This is an example of a small modern powder room in San Francisco with a pedestal sink, a wall-mount toilet, black tile, matchstick tile, multi-coloured walls, slate floors, glass benchtops and grey floor.
This is an example of a small modern powder room in San Francisco with a pedestal sink, a wall-mount toilet, black tile, matchstick tile, multi-coloured walls, slate floors, glass benchtops and grey floor.
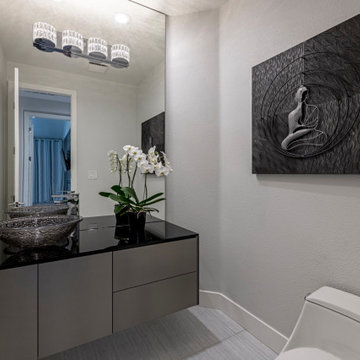
Modern beautiful powder room, black glass counter top.
Inspiration for a mid-sized modern powder room in Las Vegas with grey cabinets, grey walls, glass benchtops, grey floor, black benchtops and a floating vanity.
Inspiration for a mid-sized modern powder room in Las Vegas with grey cabinets, grey walls, glass benchtops, grey floor, black benchtops and a floating vanity.
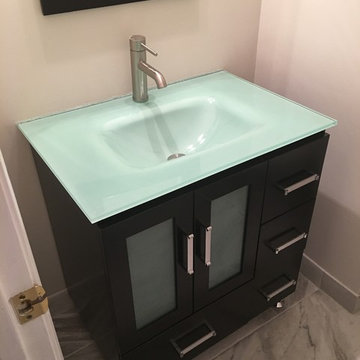
Inspiration for a small contemporary powder room in DC Metro with glass-front cabinets, dark wood cabinets, white walls, marble floors, an integrated sink, glass benchtops and grey floor.
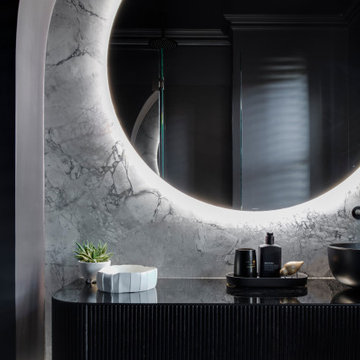
Black Bathroom feature slabs of Super White quarzite to wall and floor.
Bathroom funriture includes a back lite round mirror and bespoke vanity unti with thin timber dowels and grey mirrored top.
All ceramics including the toilet are black
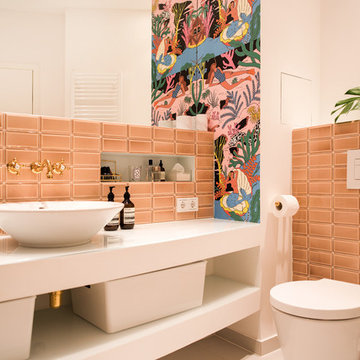
Eine offene Wohnfläche mit abgetrennten Bereichen fürs Wohnen, Essen und Schlafen zeichnen dieses kleine Apartment in Berlin Mitte aus. Das Interior Design verbindet moderne Stücke mit Vintage-Objekten und Maßanfertigungen. Dabei wurden passende Objekte aus ganz Europa zusammengetragen und mit vorhandenen Kunstwerken und Liebhaberstücken verbunden. Mobiliar und Beleuchtung schaffen so einen harmonischen Raum mit Stil und außergewöhnlichen Extras wie Barbie-Kleiderhaken oder der Tapete im Badezimmer, einer Sonderanfertigung.
In die Gesamtgestaltung sind auch passgenaue Tischlerarbeiten integriert. Sie schaffen großen und unauffälligen Stauraum für Schuhe, Bücher und Küchenutensilien. Kleider finden nun zudem in einem begehbaren Schrank Platz.
INTERIOR DESIGN & STYLING: THE INNER HOUSE
MÖBELDESIGN UND UMSETZUNG: Jenny Orgis, https://salon.io/jenny-orgis
FOTOS: © THE INNER HOUSE, Fotograf: Manuel Strunz, www.manuu.eu
Artwork Wallpaper: Felicity Marshall, http://www.felicitypmarshall.com
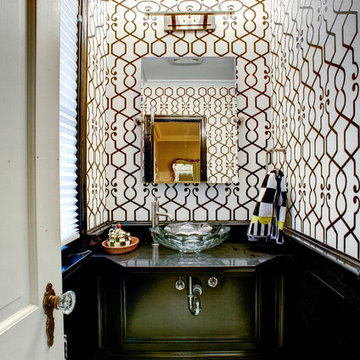
Photo of a small transitional powder room in Philadelphia with marble floors, a vessel sink, glass benchtops and grey floor.
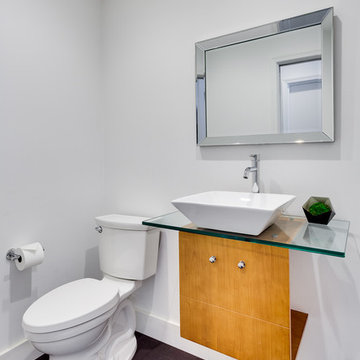
Design ideas for a mid-sized contemporary powder room in Miami with flat-panel cabinets, medium wood cabinets, a two-piece toilet, white walls, concrete floors, a vessel sink, glass benchtops and grey floor.
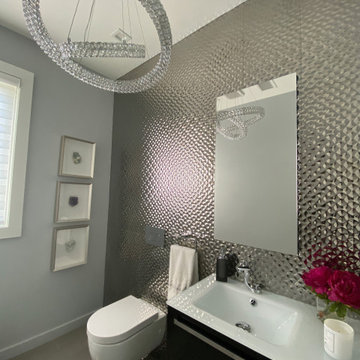
This powder room encompasses the entire home's aesthetic with the use of reflective materials and a contrasting pop of black.
This is an example of a modern powder room in New York with flat-panel cabinets, black cabinets, a wall-mount toilet, gray tile, porcelain tile, grey walls, porcelain floors, an integrated sink, glass benchtops, grey floor, white benchtops and a floating vanity.
This is an example of a modern powder room in New York with flat-panel cabinets, black cabinets, a wall-mount toilet, gray tile, porcelain tile, grey walls, porcelain floors, an integrated sink, glass benchtops, grey floor, white benchtops and a floating vanity.
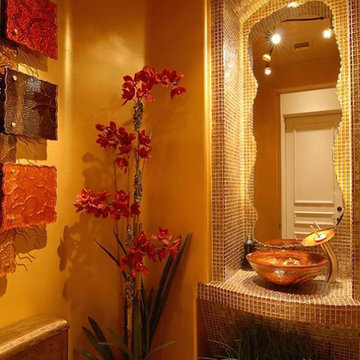
Mid-sized mediterranean powder room in Phoenix with open cabinets, a one-piece toilet, brown tile, yellow tile, mosaic tile, yellow walls, ceramic floors, a vessel sink, glass benchtops and grey floor.
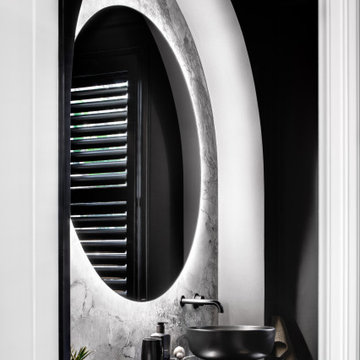
Black Bathroom feature slabs of Super White quarzite to wall and floor.
Bathroom funriture includes a back lite round mirror and bespoke vanity unti with thin timber dowels and grey mirrored top.
All ceramics including the toilet are black
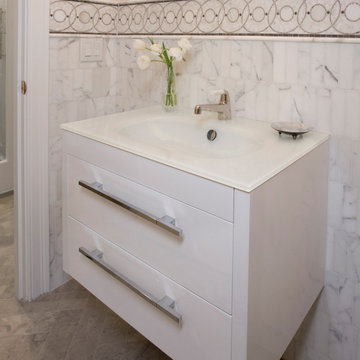
Inspiration for a small transitional powder room in Boston with flat-panel cabinets, white cabinets, a two-piece toilet, white tile, marble, beige walls, marble floors, an integrated sink, glass benchtops, grey floor, white benchtops and a floating vanity.
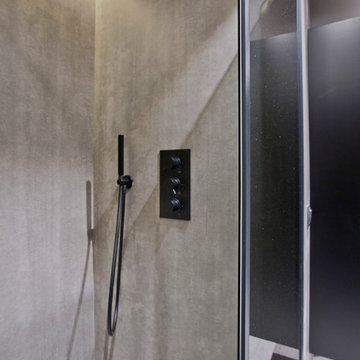
Los clientes de este ático confirmaron en nosotros para unir dos viviendas en una reforma integral 100% loft47.
Esta vivienda de carácter eclético se divide en dos zonas diferenciadas, la zona living y la zona noche. La zona living, un espacio completamente abierto, se encuentra presidido por una gran isla donde se combinan lacas metalizadas con una elegante encimera en porcelánico negro. La zona noche y la zona living se encuentra conectado por un pasillo con puertas en carpintería metálica. En la zona noche destacan las puertas correderas de suelo a techo, así como el cuidado diseño del baño de la habitación de matrimonio con detalles de grifería empotrada en negro, y mampara en cristal fumé.
Ambas zonas quedan enmarcadas por dos grandes terrazas, donde la familia podrá disfrutar de esta nueva casa diseñada completamente a sus necesidades
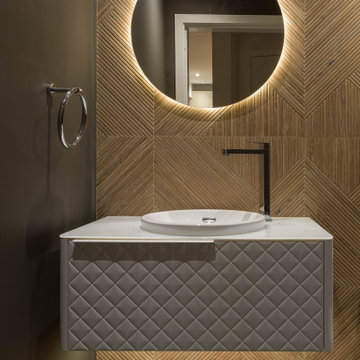
Contemporary Vanity
Small modern powder room in Vancouver with white cabinets, brown tile, porcelain tile, porcelain floors, a drop-in sink, glass benchtops, grey floor, white benchtops and a floating vanity.
Small modern powder room in Vancouver with white cabinets, brown tile, porcelain tile, porcelain floors, a drop-in sink, glass benchtops, grey floor, white benchtops and a floating vanity.
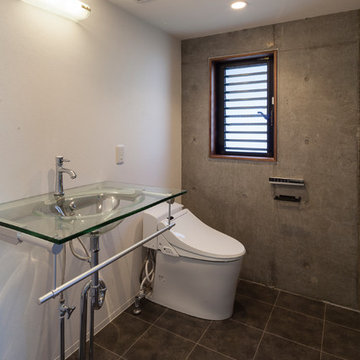
洗面、脱衣を兼ねたオープンな水廻り
Design ideas for a mid-sized modern powder room in Tokyo with a one-piece toilet, multi-coloured walls, porcelain floors, an integrated sink, glass benchtops and grey floor.
Design ideas for a mid-sized modern powder room in Tokyo with a one-piece toilet, multi-coloured walls, porcelain floors, an integrated sink, glass benchtops and grey floor.
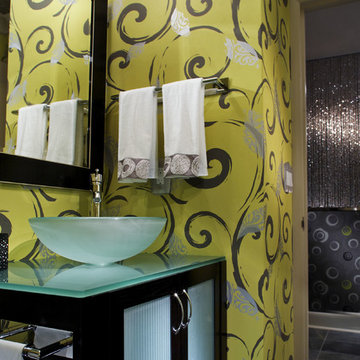
Powder baths can be fun spaces to take big risks and play with scale. This wall covering is vibrant in electric lime with metallic silver accents, it works fabulously with the slate floor and espresso cabinet with frosted doors and sink. Accents here are all chrome to mirror the silver accents in the paper.
Photo Credit: Robert Thien
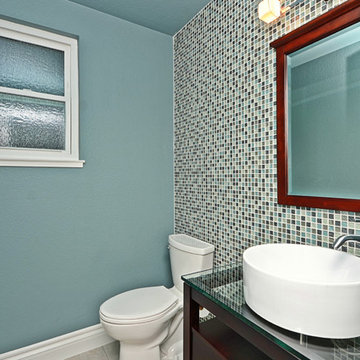
Joanna Fanfa
This is an example of a small contemporary powder room in San Francisco with furniture-like cabinets, dark wood cabinets, a one-piece toilet, blue tile, green tile, multi-coloured tile, mosaic tile, blue walls, ceramic floors, a vessel sink, glass benchtops and grey floor.
This is an example of a small contemporary powder room in San Francisco with furniture-like cabinets, dark wood cabinets, a one-piece toilet, blue tile, green tile, multi-coloured tile, mosaic tile, blue walls, ceramic floors, a vessel sink, glass benchtops and grey floor.
Powder Room Design Ideas with Glass Benchtops and Grey Floor
1