Powder Room Design Ideas with Glass-front Cabinets and a Built-in Vanity
Refine by:
Budget
Sort by:Popular Today
1 - 16 of 16 photos
Item 1 of 3
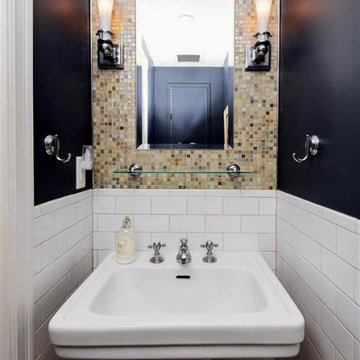
973-857-1561
LM Interior Design
LM Masiello, CKBD, CAPS
lm@lminteriordesignllc.com
https://www.lminteriordesignllc.com/
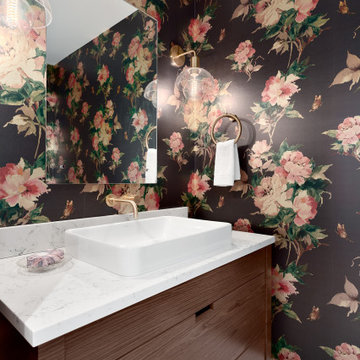
Character Power Room
This is an example of a small transitional powder room in Vancouver with glass-front cabinets, multi-coloured tile, ceramic floors, a vessel sink, engineered quartz benchtops, grey floor, multi-coloured benchtops and a built-in vanity.
This is an example of a small transitional powder room in Vancouver with glass-front cabinets, multi-coloured tile, ceramic floors, a vessel sink, engineered quartz benchtops, grey floor, multi-coloured benchtops and a built-in vanity.
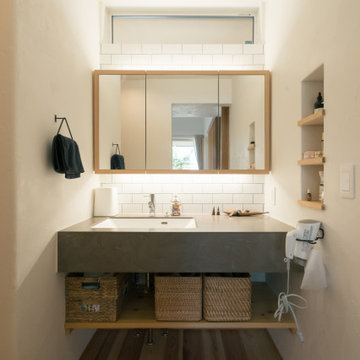
ドライヤーホルダーのあるオシャレな洗面
Inspiration for a modern powder room in Other with glass-front cabinets, grey cabinets, white walls, medium hardwood floors and a built-in vanity.
Inspiration for a modern powder room in Other with glass-front cabinets, grey cabinets, white walls, medium hardwood floors and a built-in vanity.
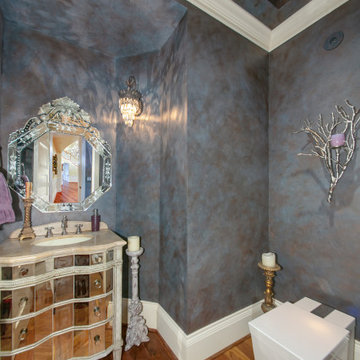
Photo of a mid-sized traditional powder room in Seattle with glass-front cabinets, white cabinets, a one-piece toilet, grey walls, an undermount sink, marble benchtops, beige benchtops, a built-in vanity, recessed and wallpaper.
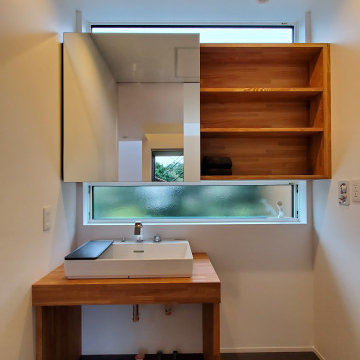
洗面化粧台は手造り品。やっぱり手作りは味があります。
Inspiration for a small scandinavian powder room in Other with glass-front cabinets, medium wood cabinets, white walls, vinyl floors, a vessel sink, wood benchtops, blue floor, white benchtops, a built-in vanity, wallpaper and wallpaper.
Inspiration for a small scandinavian powder room in Other with glass-front cabinets, medium wood cabinets, white walls, vinyl floors, a vessel sink, wood benchtops, blue floor, white benchtops, a built-in vanity, wallpaper and wallpaper.
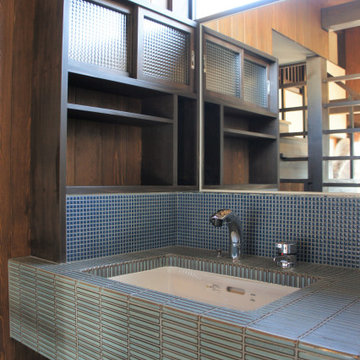
Photo of a mid-sized country powder room in Other with glass-front cabinets, brown cabinets, blue tile, mosaic tile, brown walls, dark hardwood floors, an undermount sink, tile benchtops, brown floor, blue benchtops, a built-in vanity, wood and wood walls.
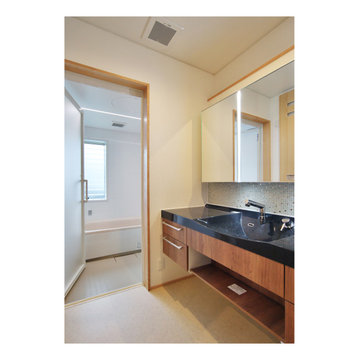
お風呂、洗面所
Inspiration for a modern powder room in Other with glass-front cabinets, grey cabinets, a built-in vanity, green tile, mosaic tile, grey benchtops, beige walls, an integrated sink and solid surface benchtops.
Inspiration for a modern powder room in Other with glass-front cabinets, grey cabinets, a built-in vanity, green tile, mosaic tile, grey benchtops, beige walls, an integrated sink and solid surface benchtops.

Design ideas for a mid-sized modern powder room in Fukuoka with glass-front cabinets, dark wood cabinets, beige tile, porcelain tile, beige walls, a drop-in sink, solid surface benchtops, beige floor, black benchtops and a built-in vanity.
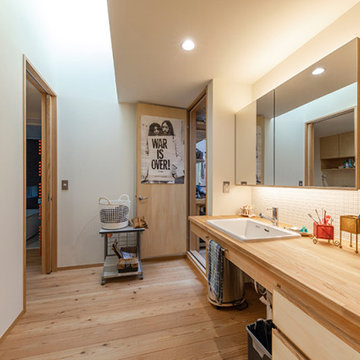
Modern powder room in Other with glass-front cabinets, medium wood cabinets, white tile, medium hardwood floors, wood benchtops and a built-in vanity.
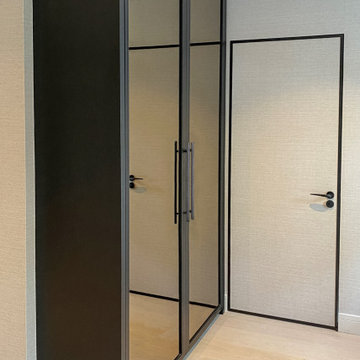
These classic doors can be made with up to 4 panels per door. Beadings, mirrors and raised & fielded panels can be incorporated for a luxurious touch.
They can be finished in a range of spray painted or brush stroke colours.

Standalone concrete sink on marble pedestal
Curved tiles with recessed lighting
Inspiration for a large contemporary powder room in Christchurch with glass-front cabinets, a one-piece toilet, green tile, ceramic tile, cement tiles, onyx benchtops, brown floor, a built-in vanity and decorative wall panelling.
Inspiration for a large contemporary powder room in Christchurch with glass-front cabinets, a one-piece toilet, green tile, ceramic tile, cement tiles, onyx benchtops, brown floor, a built-in vanity and decorative wall panelling.
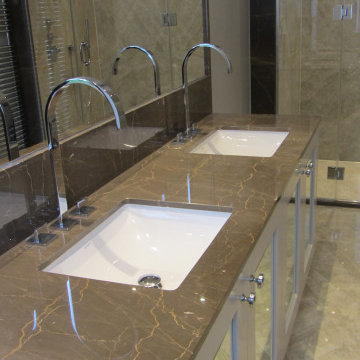
Design ideas for a traditional powder room in London with glass-front cabinets, black cabinets, black tile, marble, an integrated sink, marble benchtops, black benchtops and a built-in vanity.
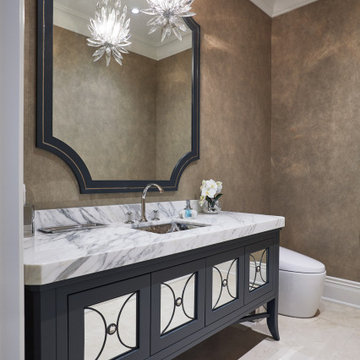
Roomy powder room.
Mid-sized transitional powder room in Toronto with glass-front cabinets, grey cabinets, a one-piece toilet, porcelain floors, an undermount sink, beige floor, multi-coloured benchtops, a built-in vanity and wallpaper.
Mid-sized transitional powder room in Toronto with glass-front cabinets, grey cabinets, a one-piece toilet, porcelain floors, an undermount sink, beige floor, multi-coloured benchtops, a built-in vanity and wallpaper.
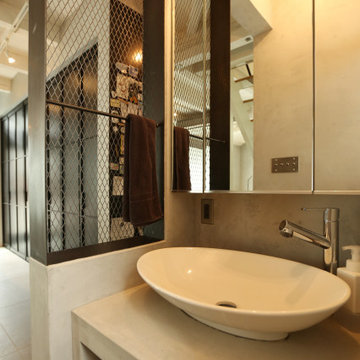
リビングと同系色にし、空間に統一感をもたせた
This is an example of a mid-sized powder room in Other with glass-front cabinets, grey cabinets, gray tile, grey benchtops and a built-in vanity.
This is an example of a mid-sized powder room in Other with glass-front cabinets, grey cabinets, gray tile, grey benchtops and a built-in vanity.
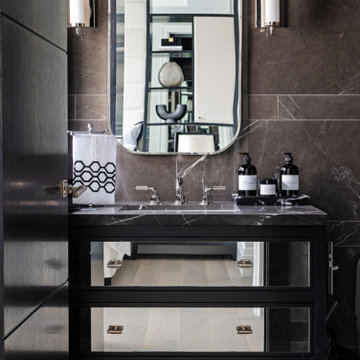
This stunning custom build home is nestled on a picturesque tree-lined street in Oakville. We met the clients at the beginning stages of designing their dream home. Their objective was to design and furnish a home that would suit their lifestyle and family needs. They love to entertain and often host large family gatherings.
Clients wanted a more transitional look and feel for this house. Their previous house was very traditional in style and décor. They wanted to move away from that to a much more transitional style, and they wanted a different colour palette from the previous house. They wanted a lighter and fresher colour scheme for this new house.
Collaborating with Dina Mati, we crafted spaces that prioritize both functionality and timeless aesthetics.
For more about Lumar Interiors, see here: https://www.lumarinteriors.com/
To learn more about this project, see here: https://www.lumarinteriors.com/portfolio/oakville-transitional-home-design
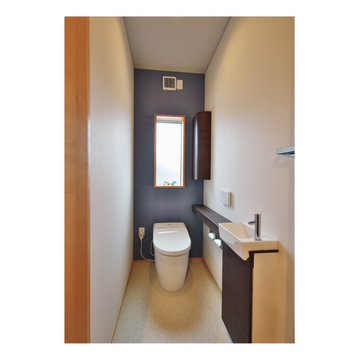
This is an example of a modern powder room in Other with glass-front cabinets, grey cabinets, green tile, mosaic tile, multi-coloured walls, vinyl floors, an integrated sink, marble benchtops, beige floor, grey benchtops, a built-in vanity, wallpaper and wallpaper.
Powder Room Design Ideas with Glass-front Cabinets and a Built-in Vanity
1