Powder Room Design Ideas with Glass-front Cabinets and White Tile
Refine by:
Budget
Sort by:Popular Today
1 - 20 of 49 photos
Item 1 of 3
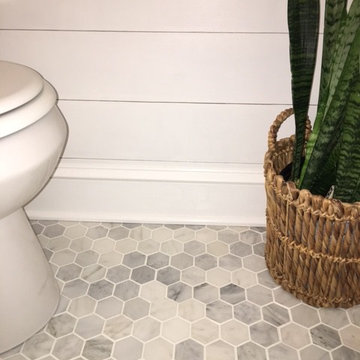
Vintage 1930's colonial gets a new shiplap powder room. After being completely gutted, a new Hampton Carrara tile floor was installed in a 2" hex pattern. Shiplap walls, new chair rail moulding, baseboard mouldings and a special little storage shelf were then installed. Original details were also preserved such as the beveled glass medicine cabinet and the tiny old sink was reglazed and reinstalled with new chrome spigot faucets and drainpipes. Walls are Gray Owl by Benjamin Moore.
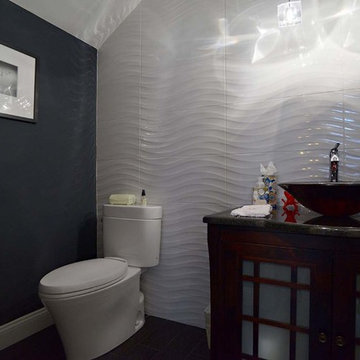
Small transitional powder room in Philadelphia with glass-front cabinets, grey cabinets, a two-piece toilet, white tile, ceramic tile, grey walls, dark hardwood floors, a vessel sink, granite benchtops, brown floor and white benchtops.
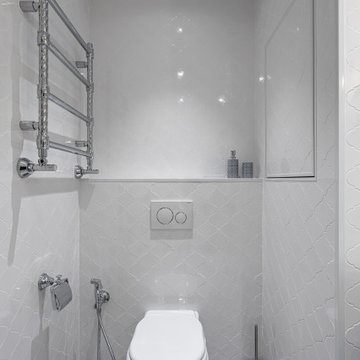
Маленькая совмещенная ванная в монохромных оттенках.
Inspiration for a small transitional powder room in Moscow with glass-front cabinets, grey cabinets, a wall-mount toilet, white tile, ceramic tile, white walls, ceramic floors, a drop-in sink and grey floor.
Inspiration for a small transitional powder room in Moscow with glass-front cabinets, grey cabinets, a wall-mount toilet, white tile, ceramic tile, white walls, ceramic floors, a drop-in sink and grey floor.
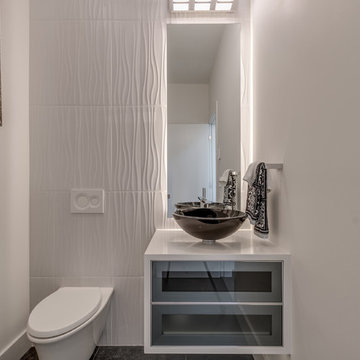
Small modern powder room in Vancouver with glass-front cabinets, grey cabinets, a wall-mount toilet, white tile, porcelain tile, white walls, ceramic floors, a vessel sink, engineered quartz benchtops, grey floor and white benchtops.
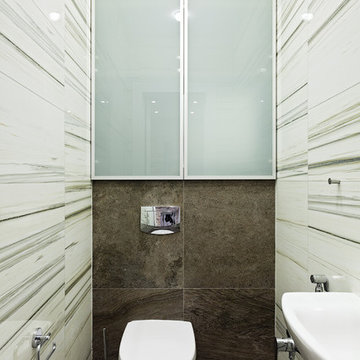
Заказчик: Ольга, маркетолог
Площадь квартиры – 66 м2
Дом: новостройка монолитно-каркасного типа в центре Минска
Количество комнат - 2
Автор: Алёна Ерашевич
Реализация: Илья Ерашевич
Фотограф: Егор Пясковский
2014 год
«Новая квартира - новая жизнь. В ней должно быть светло и уютно», – однозначно обозначила свои пожелания Ольга на первой встрече. И мы следовали этим словам во всем. Начиная от ремонтных работ, заканчивая дизайнерскими решениями. Пространство получилось легким и воздушным. Мы отказались от так называемых музейных уголков, где на ограниченной территории теснятся многочисленные арт-объекты или семейные реликвии. Интерьер наполнен, но не перегружен знаковыми объектами. Это приемы балансирует пространство и как бы растягивают его. Ощущение тепла создается благодаря натуральным тонам, которые оттеняют доминирующий белый.
Что было сделано?
Квартира свободной планировки расположена в новостройке. Мы приступили к работе еще на этапе разработки планировочного решения. Затем наша студия реализовала полный цикл работ - от ремонта до декорирования интерьера.
сделана вся электрика и сантехника
проект интерьера, реализация с полным авторским сопровождением
выровнены и покрашены стены
потолок выровнен при помощи гипсокартона.
пол облицован плиткой
установлена система подогрева пола
Интерьерные решения
подбор мебели, аксессуаров, текстиля, всего вплоть до цветочных горшков и книг
яркая деталь гостиной - декоративное панно, выполненное в технике горячего батика. Автор работы - художник Татьяна Фомина.
кухня - изготовлена на заказ в Минске. Материал - крашеный МДФ
оснащение санузлов - сантехника и плитка из магазинов сети “Сквирел”.
электроустановочные - Jung
диван и кресло в гостиной - Kler (Германия)
тумба под ТВ, столик привезены под заказ из Литвы
стол обеденный и стулья привезены под заказ из Италии
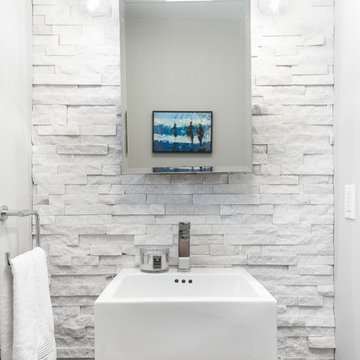
Anne Ruthmann Photography
This is an example of a small transitional powder room in New York with glass-front cabinets, medium wood cabinets, white tile, stone tile, white walls and a vessel sink.
This is an example of a small transitional powder room in New York with glass-front cabinets, medium wood cabinets, white tile, stone tile, white walls and a vessel sink.
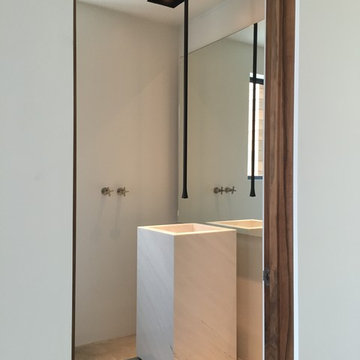
RYAN SINGER
Design ideas for a mid-sized modern powder room in Orange County with a pedestal sink, white walls, concrete floors, glass-front cabinets, white cabinets, white tile, marble benchtops and grey floor.
Design ideas for a mid-sized modern powder room in Orange County with a pedestal sink, white walls, concrete floors, glass-front cabinets, white cabinets, white tile, marble benchtops and grey floor.
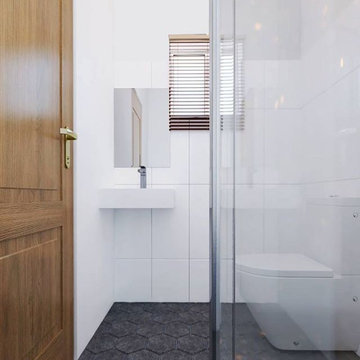
Small contemporary powder room in Other with glass-front cabinets, a one-piece toilet, white tile, marble, white walls, marble floors, a drop-in sink, glass benchtops, black floor and white benchtops.
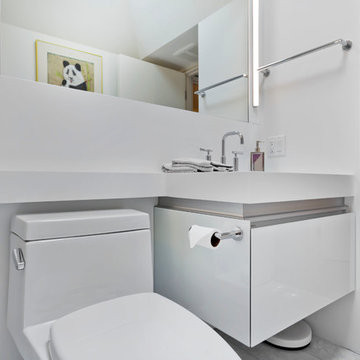
Gilbertson Photography
Small contemporary powder room in Minneapolis with an undermount sink, glass-front cabinets, white cabinets, solid surface benchtops, a one-piece toilet, white tile and porcelain floors.
Small contemporary powder room in Minneapolis with an undermount sink, glass-front cabinets, white cabinets, solid surface benchtops, a one-piece toilet, white tile and porcelain floors.
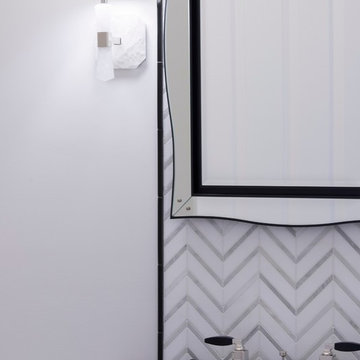
This powder room transformation was inspired by Barbara Barry's classic approach to Glamour. Her mirrored vanity, waste basket, widespread faucet, mirror and sconces set the tone for this chic spin on a classic powder room. A modern twist from New Ravenna's Raj mosaic, paired with chunky, black, satin base molding finishes the room with just the right amount of juxtaposition.
Designed by: Sarah Goesling
Photo by: Bruce Starrenburg
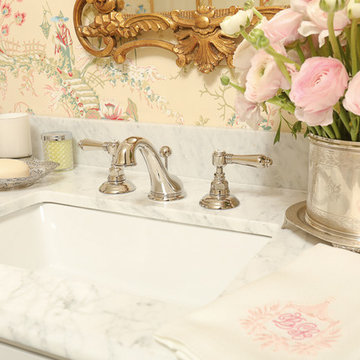
Due to a flood, this 1st floor Powder Room underwent a total transformation. The biggest change was enlarging the tub area by removing a decorative wall arch and removing the existing tile to reveal an outside window. The new window created a more bright and buoyant space. To play on this light, we kept everything light, bright and white! The creamy pink Asian wallpaper added visual interest to the space and brought in some color. The new mirrored vanity brought in some much needed storage, but with a touch of sophistication.
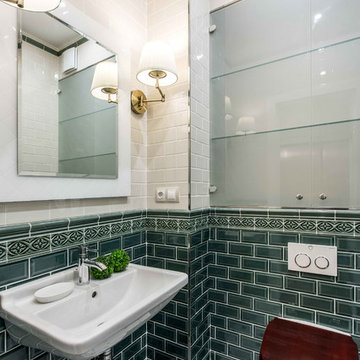
This is an example of a transitional powder room in Other with glass-front cabinets, a wall-mount toilet, green tile, white tile, a wall-mount sink and white floor.
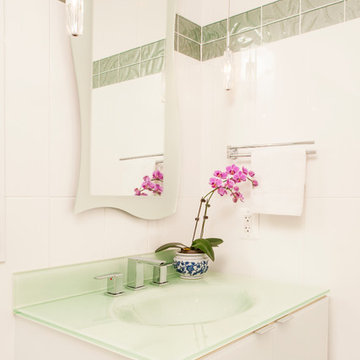
Photo of a small modern powder room in DC Metro with an integrated sink, glass-front cabinets, white cabinets, glass benchtops, white tile, glass tile and white walls.
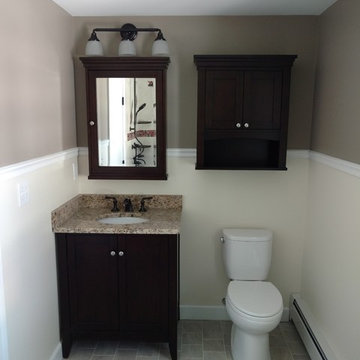
Design ideas for a mid-sized transitional powder room in Boston with glass-front cabinets, black cabinets, black tile, gray tile, red tile, white tile, mosaic tile, white walls, ceramic floors, granite benchtops and grey floor.

Design ideas for a mid-sized powder room in Moscow with glass-front cabinets, white cabinets, a wall-mount toilet, white tile, ceramic tile, white walls, porcelain floors, a drop-in sink and grey floor.
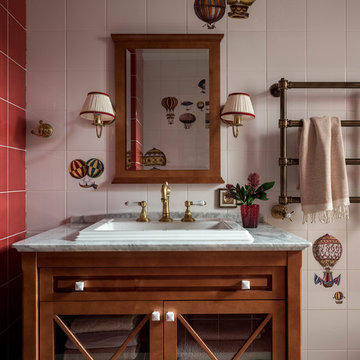
Евгений Кулибаба
Inspiration for a transitional powder room in Moscow with medium wood cabinets, multi-coloured tile, red tile, white tile, a drop-in sink, grey floor, grey benchtops and glass-front cabinets.
Inspiration for a transitional powder room in Moscow with medium wood cabinets, multi-coloured tile, red tile, white tile, a drop-in sink, grey floor, grey benchtops and glass-front cabinets.
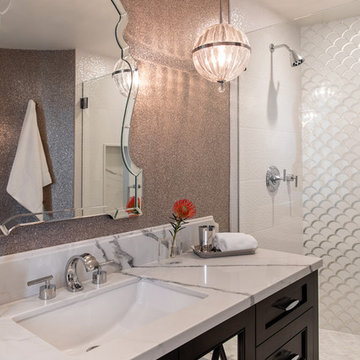
Modern-glam full house design project.
Photography by: Jenny Siegwart
This is an example of a mid-sized modern powder room in San Diego with glass-front cabinets, brown cabinets, white tile, ceramic tile, grey walls, marble floors, an undermount sink, marble benchtops, white floor and white benchtops.
This is an example of a mid-sized modern powder room in San Diego with glass-front cabinets, brown cabinets, white tile, ceramic tile, grey walls, marble floors, an undermount sink, marble benchtops, white floor and white benchtops.
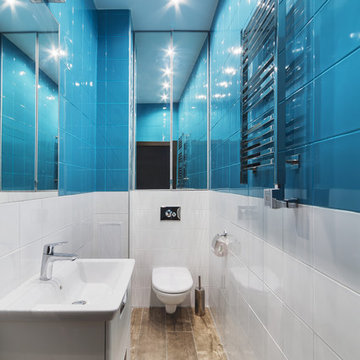
Photo of a mid-sized contemporary powder room in Yekaterinburg with a wall-mount toilet, blue tile, white tile, glass-front cabinets, white cabinets, stone tile, white walls, porcelain floors, a wall-mount sink and brown floor.
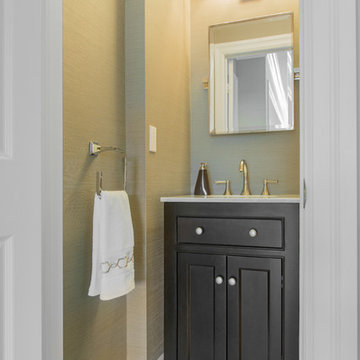
This is an example of a mid-sized contemporary powder room in Toronto with a drop-in sink, glass-front cabinets, brown cabinets, white tile, mosaic tile and porcelain floors.
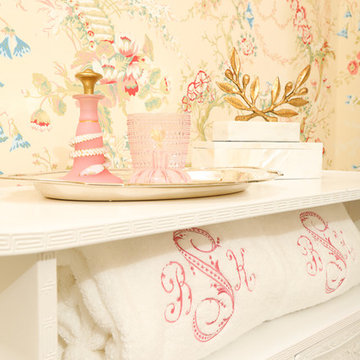
Due to a flood, this 1st floor Powder Room underwent a total transformation. The biggest change was enlarging the tub area by removing a decorative wall arch and removing the existing tile to reveal an outside window. The new window created a more bright and buoyant space. To play on this light, we kept everything light, bright and white! The creamy pink Asian wallpaper added visual interest to the space and brought in some color. The new mirrored vanity brought in some much needed storage, but with a touch of sophistication.
Powder Room Design Ideas with Glass-front Cabinets and White Tile
1