Powder Room Design Ideas with Glass Tile and Green Walls
Refine by:
Budget
Sort by:Popular Today
1 - 20 of 27 photos
Item 1 of 3
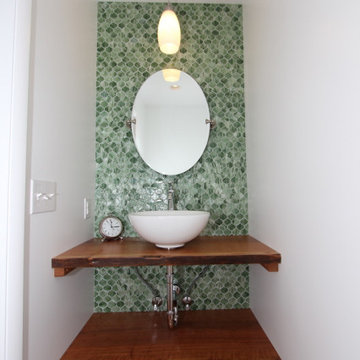
Open wooden shelves, white vessel sink, waterway faucet, and floor to ceiling green glass mosaic tiles were chosen to truly make a design statement in the powder room.
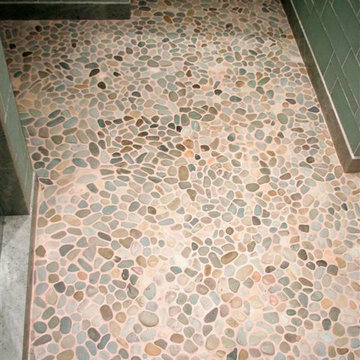
Photo of a mid-sized contemporary powder room in New York with open cabinets, white cabinets, a one-piece toilet, green tile, glass tile, green walls, pebble tile floors, an undermount sink, solid surface benchtops and multi-coloured floor.
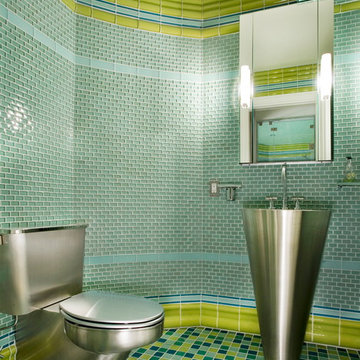
This is an example of a small modern powder room in Boston with stainless steel benchtops, green tile, blue tile, glass tile, a pedestal sink and green walls.
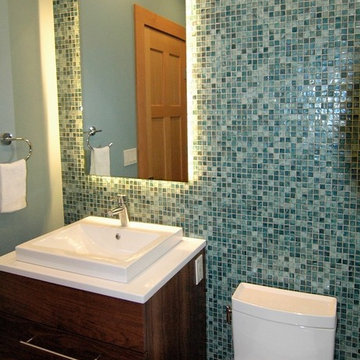
Inspiration for a small transitional powder room in Portland Maine with furniture-like cabinets, dark wood cabinets, a one-piece toilet, blue tile, glass tile, green walls, medium hardwood floors, engineered quartz benchtops, a vessel sink and brown floor.
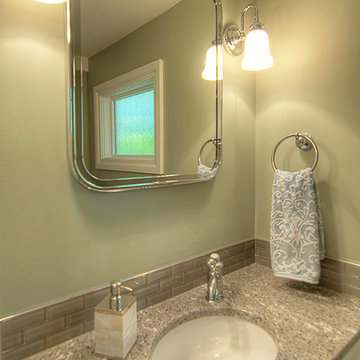
Tom Redner, Vivid Interiors
Small traditional powder room in Seattle with shaker cabinets, white cabinets, a one-piece toilet, gray tile, glass tile, green walls, an undermount sink and engineered quartz benchtops.
Small traditional powder room in Seattle with shaker cabinets, white cabinets, a one-piece toilet, gray tile, glass tile, green walls, an undermount sink and engineered quartz benchtops.
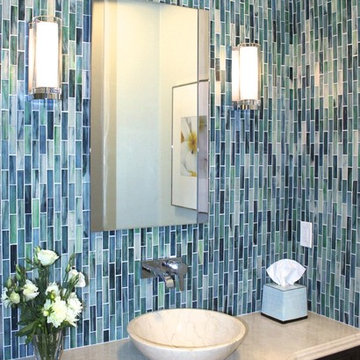
Photo of a small contemporary powder room in San Francisco with a vessel sink, dark wood cabinets, marble benchtops, a two-piece toilet, blue tile, green walls and glass tile.
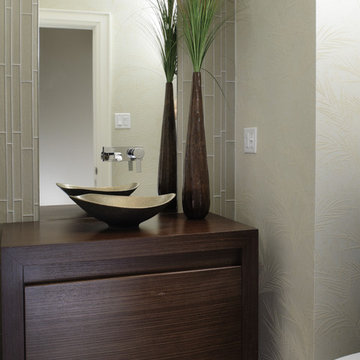
Donna Griffith Photography
Inspiration for an asian powder room in Toronto with a vessel sink, flat-panel cabinets, wood benchtops, glass tile, green walls, limestone floors, gray tile and brown benchtops.
Inspiration for an asian powder room in Toronto with a vessel sink, flat-panel cabinets, wood benchtops, glass tile, green walls, limestone floors, gray tile and brown benchtops.
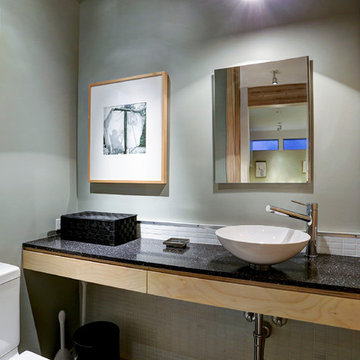
This project is a conversion of the Architect's AIA Award-recognized studio into a live/work residence. An additional 725 sf allowed the project to completely in-fill an urban building site in a mixed residential/commercial neighborhood while accommodating a private courtyard and pool.
Very few modifications were needed to the original studio building to convert the space available to a kitchen and dining space on the first floor and a bedroom, bath and home office on the second floor. The east-side addition includes a butler's pantry, powder room, living room, patio and pool on the first floor and a master suite on the second.
The original finishes of metal and concrete were expanded to include concrete masonry and stucco. The masonry now extends from the living space into the outdoor courtyard, creating the illusion that the courtyard is an actual extension of the house.
The previous studio and the current live/work home have been on multiple AIA and RDA home tours during its various phases.
TK Images, Houston
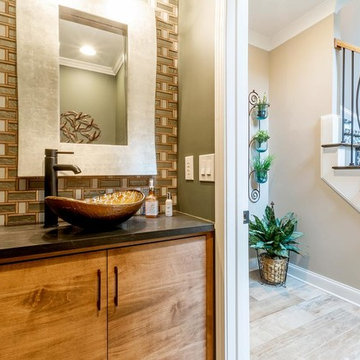
This is an example of a small midcentury powder room in Other with flat-panel cabinets, medium wood cabinets, a one-piece toilet, multi-coloured tile, glass tile, green walls, ceramic floors, a vessel sink, engineered quartz benchtops, beige floor and black benchtops.
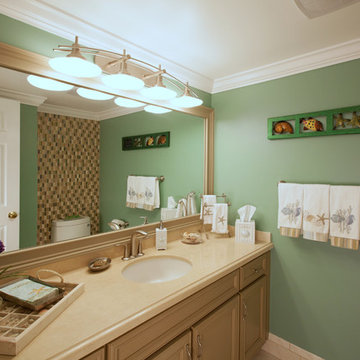
The large vanity is an expected feature in a Powder Room. The colorful tile wall behind the toilet reflects in the large mirror giving a fun detail ton this guest bath. Beach inspired colors.
Photo by Glenn Freytag - Pathway Media
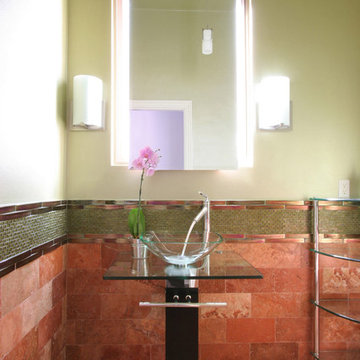
David William Photography
Inspiration for a mid-sized contemporary powder room in Los Angeles with dark wood cabinets, green tile, pink tile, glass tile, green walls, travertine floors, a vessel sink and glass benchtops.
Inspiration for a mid-sized contemporary powder room in Los Angeles with dark wood cabinets, green tile, pink tile, glass tile, green walls, travertine floors, a vessel sink and glass benchtops.
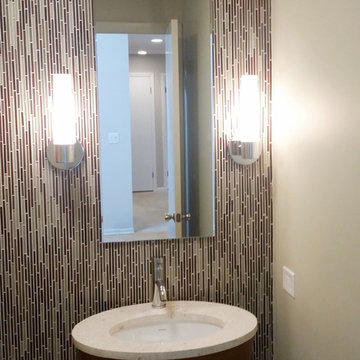
Contemporary powder room showcasing a vertical glass, accent tile wall (Daltile), unique vanity (Ronbow Leonie) and sleek wall sconces (George Kovacs). Design by Chanath W Interiors, LLC
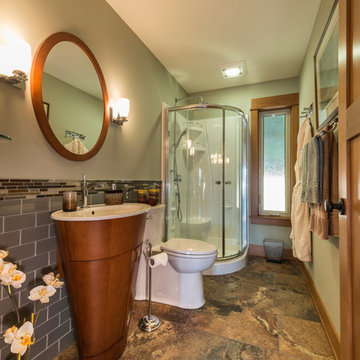
The Made to Last team kept much of the existing footprint and original feel of the cabin while implementing the new elements these clients wanted. To expand the outdoor space, they installed a composite wrap-around deck with picture frame installation, built to last a lifetime. Inside, no opportunity was lost to add additional storage space, including a pantry and hidden shelving throughout.
Finally, by adding a two-story addition on the back of the existing A-frame, they were able to create a better kitchen layout, a welcoming entranceway with a proper porch, and larger windows to provide plenty of natural light and views of the ocean and rugged Thetis Island scenery. There is a guest room and bathroom towards the back of the A-frame. The master suite of this home is located in the upper loft and includes an ensuite and additional upstairs living space.
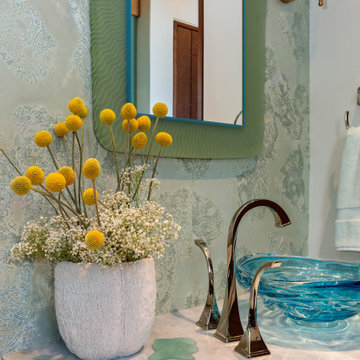
Photo of a mid-sized eclectic powder room in San Diego with grey cabinets, a wall-mount toilet, green tile, glass tile, green walls, limestone floors, a vessel sink, quartzite benchtops, grey floor and grey benchtops.
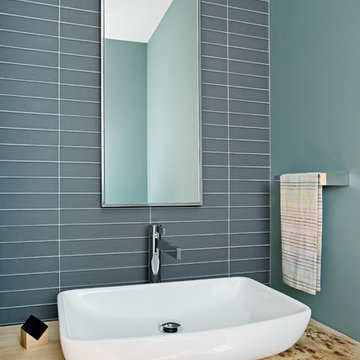
Small contemporary powder room in Toronto with gray tile, glass tile, green walls, a vessel sink and wood benchtops.
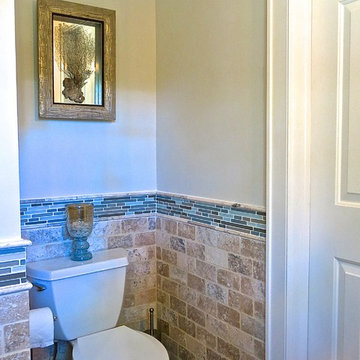
Almost complete this Jack and Jill bathroom features a 9' vanity with an abundance of storage for guests.
This is an example of a mid-sized transitional powder room in Los Angeles with an undermount sink, raised-panel cabinets, distressed cabinets, limestone benchtops, a two-piece toilet, multi-coloured tile, glass tile, green walls and marble floors.
This is an example of a mid-sized transitional powder room in Los Angeles with an undermount sink, raised-panel cabinets, distressed cabinets, limestone benchtops, a two-piece toilet, multi-coloured tile, glass tile, green walls and marble floors.
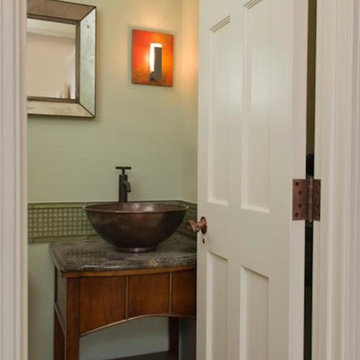
Photographer: Diane Anton Photography
The room was small and off the main entry vestibule/hall. We introduced a green glass mosaic chair rail to reinforce the home design but not to overpower the size of the room. Copper wall sconces and recessed lighting created a warm inviting space.
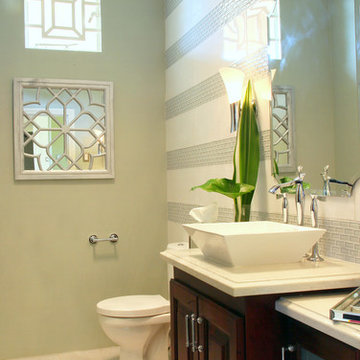
rene ortiz
This is an example of a mid-sized eclectic powder room in Other with dark wood cabinets, glass tile, green walls, travertine floors, a vessel sink, engineered quartz benchtops and recessed-panel cabinets.
This is an example of a mid-sized eclectic powder room in Other with dark wood cabinets, glass tile, green walls, travertine floors, a vessel sink, engineered quartz benchtops and recessed-panel cabinets.
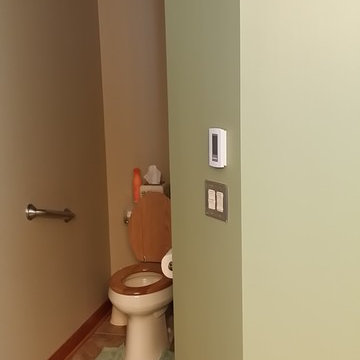
Brett C Ruiz
Photo of a large traditional powder room in Cleveland with a two-piece toilet, beige tile, glass tile, green walls and ceramic floors.
Photo of a large traditional powder room in Cleveland with a two-piece toilet, beige tile, glass tile, green walls and ceramic floors.
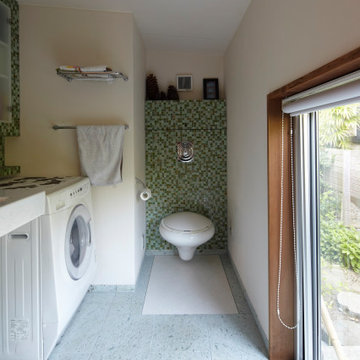
正面の便器は、トルコのメーカーでタンクはモザイクタイルの壁の中に内蔵しています。シルバーのボタンの上に収納も作ってみました。
Inspiration for an asian powder room in Other with open cabinets, white cabinets, a wall-mount toilet, green tile, glass tile, green walls, marble floors, a pedestal sink, green floor, white benchtops and a freestanding vanity.
Inspiration for an asian powder room in Other with open cabinets, white cabinets, a wall-mount toilet, green tile, glass tile, green walls, marble floors, a pedestal sink, green floor, white benchtops and a freestanding vanity.
Powder Room Design Ideas with Glass Tile and Green Walls
1