Powder Room Design Ideas with Glass Tile and Grey Floor
Refine by:
Budget
Sort by:Popular Today
1 - 20 of 68 photos
Item 1 of 3
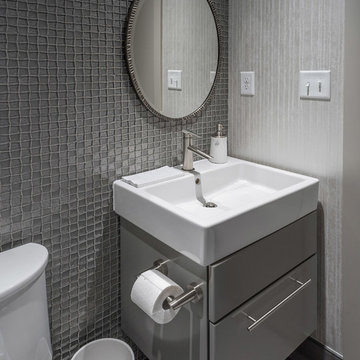
Rick Lee Photography
Design ideas for a small powder room in Other with flat-panel cabinets, grey cabinets, a one-piece toilet, gray tile, glass tile, grey walls, porcelain floors, an undermount sink, engineered quartz benchtops and grey floor.
Design ideas for a small powder room in Other with flat-panel cabinets, grey cabinets, a one-piece toilet, gray tile, glass tile, grey walls, porcelain floors, an undermount sink, engineered quartz benchtops and grey floor.
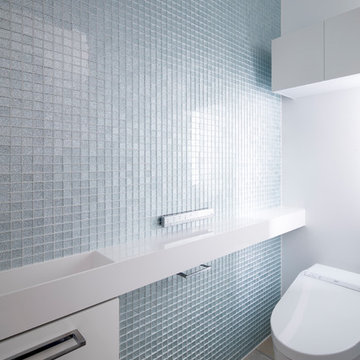
Photo by 冨田英次
This is an example of a small modern powder room in Osaka with white cabinets, glass tile, porcelain floors, solid surface benchtops, grey floor and white benchtops.
This is an example of a small modern powder room in Osaka with white cabinets, glass tile, porcelain floors, solid surface benchtops, grey floor and white benchtops.
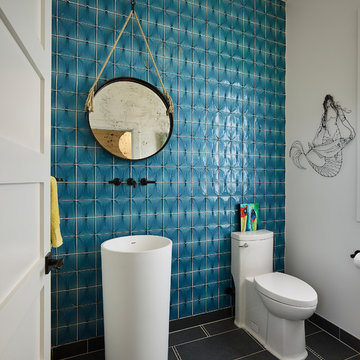
Small beach style powder room in San Francisco with a one-piece toilet, blue tile, blue walls, a pedestal sink, grey floor, white cabinets and glass tile.
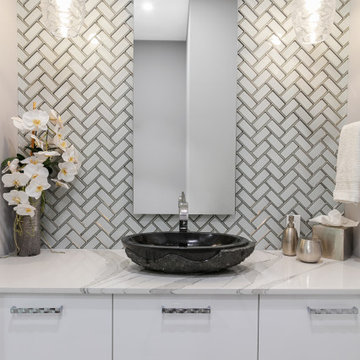
Inspiration for a mid-sized contemporary powder room in Tampa with flat-panel cabinets, white cabinets, a two-piece toilet, white tile, glass tile, grey walls, porcelain floors, a vessel sink, engineered quartz benchtops, grey floor, white benchtops and a floating vanity.

Final photos by www.impressia.net
Design ideas for a mid-sized transitional powder room in Other with raised-panel cabinets, brown cabinets, a two-piece toilet, white tile, glass tile, multi-coloured walls, mosaic tile floors, an undermount sink, quartzite benchtops, grey floor, white benchtops, a built-in vanity and wallpaper.
Design ideas for a mid-sized transitional powder room in Other with raised-panel cabinets, brown cabinets, a two-piece toilet, white tile, glass tile, multi-coloured walls, mosaic tile floors, an undermount sink, quartzite benchtops, grey floor, white benchtops, a built-in vanity and wallpaper.
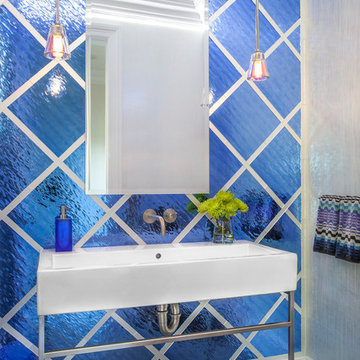
Beckerman Photography
This is an example of a mid-sized transitional powder room in New York with blue tile, glass tile, multi-coloured walls, porcelain floors, grey floor and a console sink.
This is an example of a mid-sized transitional powder room in New York with blue tile, glass tile, multi-coloured walls, porcelain floors, grey floor and a console sink.
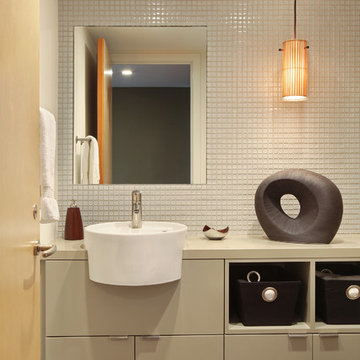
Photos by Aidin Mariscal
Small modern powder room in Orange County with grey cabinets, white tile, glass tile, white walls, an integrated sink, engineered quartz benchtops, flat-panel cabinets and grey floor.
Small modern powder room in Orange County with grey cabinets, white tile, glass tile, white walls, an integrated sink, engineered quartz benchtops, flat-panel cabinets and grey floor.
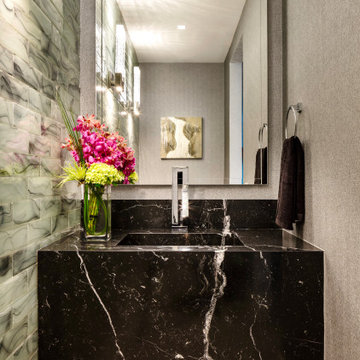
A jewel box.
This is an example of a small contemporary powder room with black cabinets, a one-piece toilet, white tile, glass tile, grey walls, light hardwood floors, an integrated sink, marble benchtops, grey floor, black benchtops, a floating vanity, coffered and wallpaper.
This is an example of a small contemporary powder room with black cabinets, a one-piece toilet, white tile, glass tile, grey walls, light hardwood floors, an integrated sink, marble benchtops, grey floor, black benchtops, a floating vanity, coffered and wallpaper.
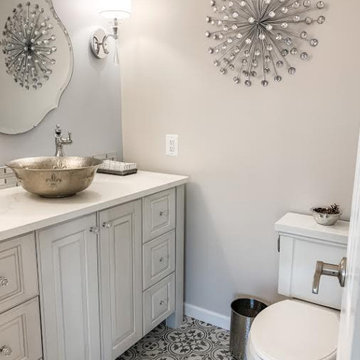
This project was such a treat for me to get to work on. It is a family friends kitchen and this remodel is something they have wanted to do since moving into their home so I was honored to help them with this makeover. We pretty much started from scratch, removed a drywall pantry to create space to move the ovens to a wall that made more sense and create an amazing focal point with the new wood hood. For finishes light and bright was key so the main cabinetry got a brushed white finish and the island grounds the space with its darker finish. Some glitz and glamour were pulled in with the backsplash tile, countertops, lighting and subtle arches in the cabinetry. The connected powder room got a similar update, carrying the main cabinetry finish into the space but we added some unexpected touches with a patterned tile floor, hammered vessel bowl sink and crystal knobs. The new space is welcoming and bright and sure to house many family gatherings for years to come.
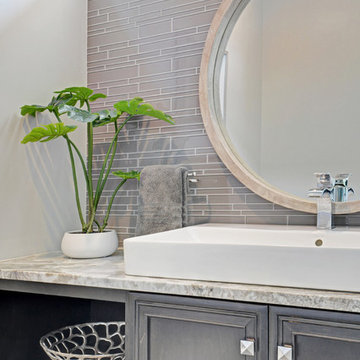
Paul Nicol
Inspiration for a mid-sized transitional powder room in Chicago with furniture-like cabinets, brown cabinets, a two-piece toilet, gray tile, glass tile, grey walls, ceramic floors, a trough sink, engineered quartz benchtops, grey floor and beige benchtops.
Inspiration for a mid-sized transitional powder room in Chicago with furniture-like cabinets, brown cabinets, a two-piece toilet, gray tile, glass tile, grey walls, ceramic floors, a trough sink, engineered quartz benchtops, grey floor and beige benchtops.
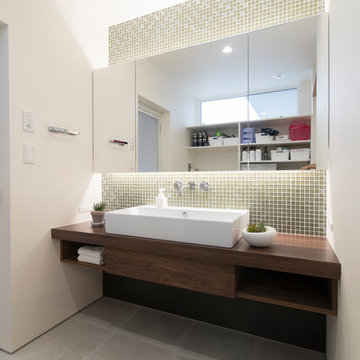
Design ideas for a mid-sized modern powder room in Other with open cabinets, brown cabinets, beige tile, glass tile, white walls, a drop-in sink, solid surface benchtops, grey floor and brown benchtops.
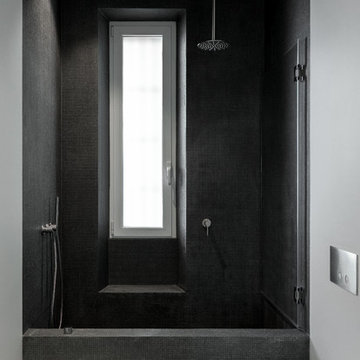
photo by: Сергей Красюк
Foto della vasca su misura realizzata con struttura in eps da Ibastrutture, rivestimento in micro-mosaico nero di Boffi. Rubinetteria Cea Design. La vasca può essere utilizzata sia come vasca che come doccia.
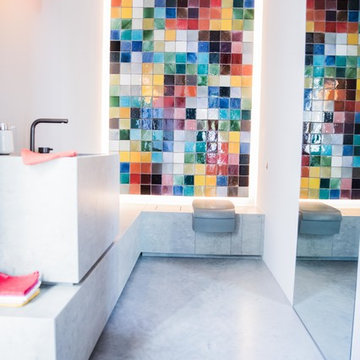
Mid-sized contemporary powder room in Munich with concrete floors, multi-coloured tile, glass tile, white walls, a pedestal sink, concrete benchtops, grey floor and grey benchtops.
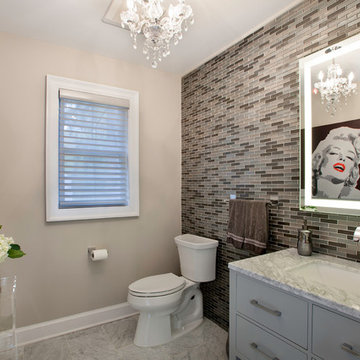
Iris Bachman Photography
Inspiration for a mid-sized transitional powder room in New York with flat-panel cabinets, grey cabinets, a two-piece toilet, gray tile, glass tile, grey walls, marble floors, an undermount sink, marble benchtops, grey floor and white benchtops.
Inspiration for a mid-sized transitional powder room in New York with flat-panel cabinets, grey cabinets, a two-piece toilet, gray tile, glass tile, grey walls, marble floors, an undermount sink, marble benchtops, grey floor and white benchtops.
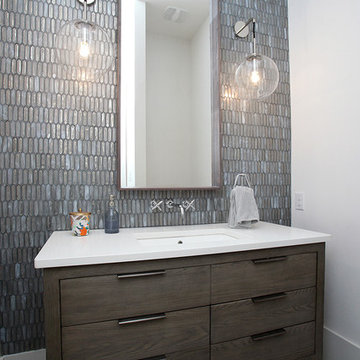
Beautiful soft modern by Canterbury Custom Homes, LLC in University Park Texas. Large windows fill this home with light. Designer finishes include, extensive tile work, wall paper, specialty lighting, etc...
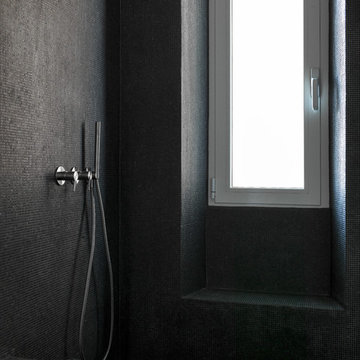
photo by: Сергей Красюк
Foto della vasca su misura realizzata con struttura in eps da Ibastrutture, rivestimento in micro-mosaico nero. Rubinetteria Cea Design.
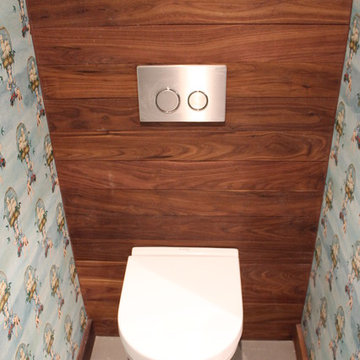
Photo of a small contemporary powder room in New York with a wall-mount toilet, blue tile, glass tile, multi-coloured walls, concrete floors and grey floor.
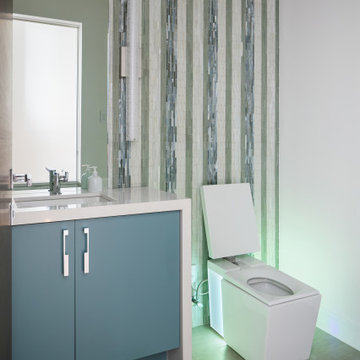
Photo of a mid-sized contemporary powder room in Tampa with flat-panel cabinets, green cabinets, a one-piece toilet, multi-coloured tile, glass tile, multi-coloured walls, porcelain floors, an undermount sink, engineered quartz benchtops, grey floor, white benchtops and a built-in vanity.
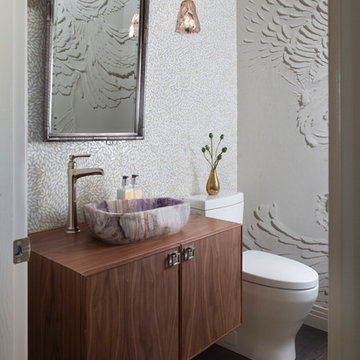
EMR Photography
Design ideas for a mid-sized transitional powder room in Denver with flat-panel cabinets, medium wood cabinets, a one-piece toilet, multi-coloured tile, glass tile, white walls, medium hardwood floors, a vessel sink, wood benchtops, grey floor and beige benchtops.
Design ideas for a mid-sized transitional powder room in Denver with flat-panel cabinets, medium wood cabinets, a one-piece toilet, multi-coloured tile, glass tile, white walls, medium hardwood floors, a vessel sink, wood benchtops, grey floor and beige benchtops.
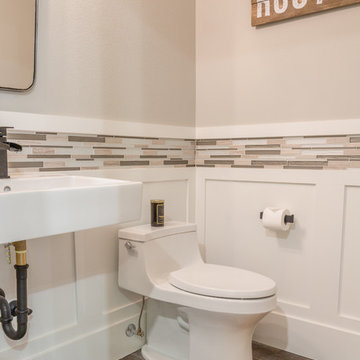
This ranch was a complete renovation! We took it down to the studs and redesigned the space for this young family. We opened up the main floor to create a large kitchen with two islands and seating for a crowd and a dining nook that looks out on the beautiful front yard. We created two seating areas, one for TV viewing and one for relaxing in front of the bar area. We added a new mudroom with lots of closed storage cabinets, a pantry with a sliding barn door and a powder room for guests. We raised the ceilings by a foot and added beams for definition of the spaces. We gave the whole home a unified feel using lots of white and grey throughout with pops of orange to keep it fun.
Powder Room Design Ideas with Glass Tile and Grey Floor
1