Powder Room Design Ideas with Glass Tile and Travertine
Refine by:
Budget
Sort by:Popular Today
1 - 20 of 914 photos
Item 1 of 3
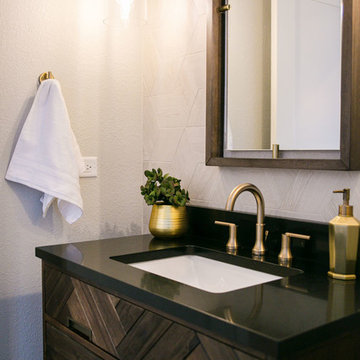
Our clients had just recently closed on their new house in Stapleton and were excited to transform it into their perfect forever home. They wanted to remodel the entire first floor to create a more open floor plan and develop a smoother flow through the house that better fit the needs of their family. The original layout consisted of several small rooms that just weren’t very functional, so we decided to remove the walls that were breaking up the space and restructure the first floor to create a wonderfully open feel.
After removing the existing walls, we rearranged their spaces to give them an office at the front of the house, a large living room, and a large dining room that connects seamlessly with the kitchen. We also wanted to center the foyer in the home and allow more light to travel through the first floor, so we replaced their existing doors with beautiful custom sliding doors to the back yard and a gorgeous walnut door with side lights to greet guests at the front of their home.
Living Room
Our clients wanted a living room that could accommodate an inviting sectional, a baby grand piano, and plenty of space for family game nights. So, we transformed what had been a small office and sitting room into a large open living room with custom wood columns. We wanted to avoid making the home feel too vast and monumental, so we designed custom beams and columns to define spaces and to make the house feel like a home. Aesthetically we wanted their home to be soft and inviting, so we utilized a neutral color palette with occasional accents of muted blues and greens.
Dining Room
Our clients were also looking for a large dining room that was open to the rest of the home and perfect for big family gatherings. So, we removed what had been a small family room and eat-in dining area to create a spacious dining room with a fireplace and bar. We added custom cabinetry to the bar area with open shelving for displaying and designed a custom surround for their fireplace that ties in with the wood work we designed for their living room. We brought in the tones and materiality from the kitchen to unite the spaces and added a mixed metal light fixture to bring the space together
Kitchen
We wanted the kitchen to be a real show stopper and carry through the calm muted tones we were utilizing throughout their home. We reoriented the kitchen to allow for a big beautiful custom island and to give us the opportunity for a focal wall with cooktop and range hood. Their custom island was perfectly complimented with a dramatic quartz counter top and oversized pendants making it the real center of their home. Since they enter the kitchen first when coming from their detached garage, we included a small mud-room area right by the back door to catch everyone’s coats and shoes as they come in. We also created a new walk-in pantry with plenty of open storage and a fun chalkboard door for writing notes, recipes, and grocery lists.
Office
We transformed the original dining room into a handsome office at the front of the house. We designed custom walnut built-ins to house all of their books, and added glass french doors to give them a bit of privacy without making the space too closed off. We painted the room a deep muted blue to create a glimpse of rich color through the french doors
Powder Room
The powder room is a wonderful play on textures. We used a neutral palette with contrasting tones to create dramatic moments in this little space with accents of brushed gold.
Master Bathroom
The existing master bathroom had an awkward layout and outdated finishes, so we redesigned the space to create a clean layout with a dream worthy shower. We continued to use neutral tones that tie in with the rest of the home, but had fun playing with tile textures and patterns to create an eye-catching vanity. The wood-look tile planks along the floor provide a soft backdrop for their new free-standing bathtub and contrast beautifully with the deep ash finish on the cabinetry.
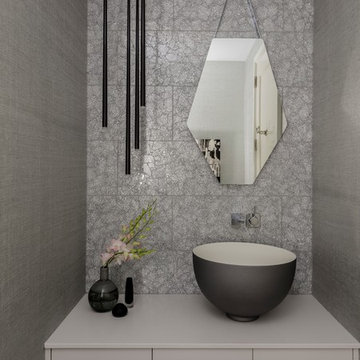
Photography by Michael J. Lee
Inspiration for a small contemporary powder room in Boston with flat-panel cabinets, grey cabinets, gray tile, glass tile, grey walls and a vessel sink.
Inspiration for a small contemporary powder room in Boston with flat-panel cabinets, grey cabinets, gray tile, glass tile, grey walls and a vessel sink.
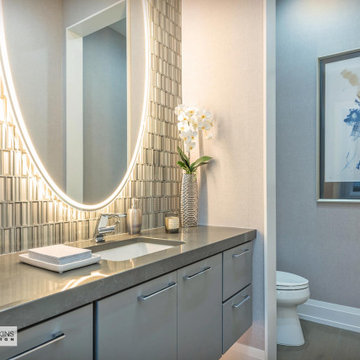
Elegant powder bath is convenient to the patio and public spaces.
Mid-sized arts and crafts powder room in Other with flat-panel cabinets, grey cabinets, a two-piece toilet, beige tile, glass tile, beige walls, medium hardwood floors, an undermount sink, engineered quartz benchtops, beige floor, grey benchtops, a floating vanity and wallpaper.
Mid-sized arts and crafts powder room in Other with flat-panel cabinets, grey cabinets, a two-piece toilet, beige tile, glass tile, beige walls, medium hardwood floors, an undermount sink, engineered quartz benchtops, beige floor, grey benchtops, a floating vanity and wallpaper.
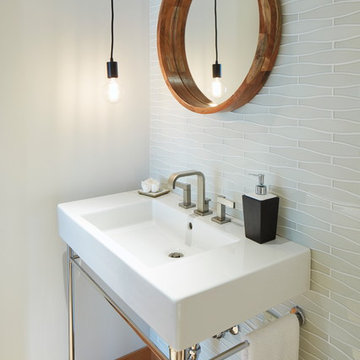
Sally Painter Photography
Large contemporary powder room in Portland with white tile, glass tile, white walls, light hardwood floors, a console sink and beige floor.
Large contemporary powder room in Portland with white tile, glass tile, white walls, light hardwood floors, a console sink and beige floor.
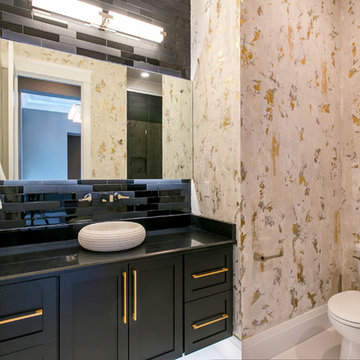
Karen Jackson Photography
This is an example of a mid-sized contemporary powder room in Seattle with shaker cabinets, black cabinets, a two-piece toilet, black tile, glass tile, multi-coloured walls, a vessel sink, engineered quartz benchtops and white floor.
This is an example of a mid-sized contemporary powder room in Seattle with shaker cabinets, black cabinets, a two-piece toilet, black tile, glass tile, multi-coloured walls, a vessel sink, engineered quartz benchtops and white floor.
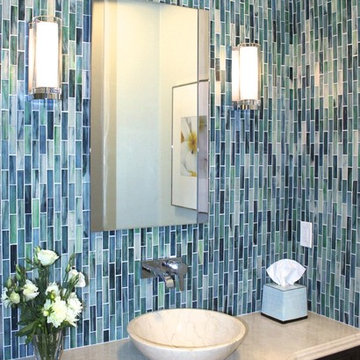
Photo of a small contemporary powder room in San Francisco with a vessel sink, dark wood cabinets, marble benchtops, a two-piece toilet, blue tile, green walls and glass tile.
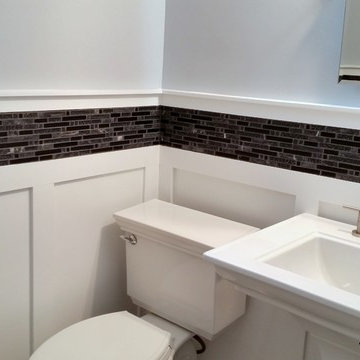
Design ideas for a small contemporary powder room in DC Metro with a pedestal sink, glass tile and grey walls.

This project began with an entire penthouse floor of open raw space which the clients had the opportunity to section off the piece that suited them the best for their needs and desires. As the design firm on the space, LK Design was intricately involved in determining the borders of the space and the way the floor plan would be laid out. Taking advantage of the southwest corner of the floor, we were able to incorporate three large balconies, tremendous views, excellent light and a layout that was open and spacious. There is a large master suite with two large dressing rooms/closets, two additional bedrooms, one and a half additional bathrooms, an office space, hearth room and media room, as well as the large kitchen with oversized island, butler's pantry and large open living room. The clients are not traditional in their taste at all, but going completely modern with simple finishes and furnishings was not their style either. What was produced is a very contemporary space with a lot of visual excitement. Every room has its own distinct aura and yet the whole space flows seamlessly. From the arched cloud structure that floats over the dining room table to the cathedral type ceiling box over the kitchen island to the barrel ceiling in the master bedroom, LK Design created many features that are unique and help define each space. At the same time, the open living space is tied together with stone columns and built-in cabinetry which are repeated throughout that space. Comfort, luxury and beauty were the key factors in selecting furnishings for the clients. The goal was to provide furniture that complimented the space without fighting it.
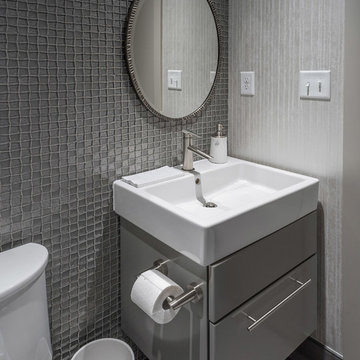
Rick Lee Photography
Design ideas for a small powder room in Other with flat-panel cabinets, grey cabinets, a one-piece toilet, gray tile, glass tile, grey walls, porcelain floors, an undermount sink, engineered quartz benchtops and grey floor.
Design ideas for a small powder room in Other with flat-panel cabinets, grey cabinets, a one-piece toilet, gray tile, glass tile, grey walls, porcelain floors, an undermount sink, engineered quartz benchtops and grey floor.
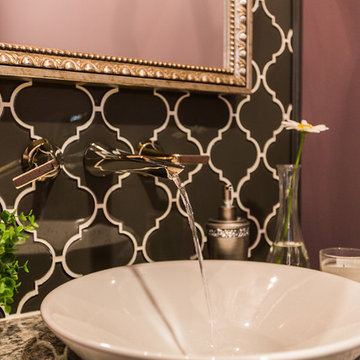
This is an example of a small transitional powder room in Other with flat-panel cabinets, white cabinets, a one-piece toilet, black and white tile, glass tile, dark hardwood floors, an undermount sink, engineered quartz benchtops and brown floor.
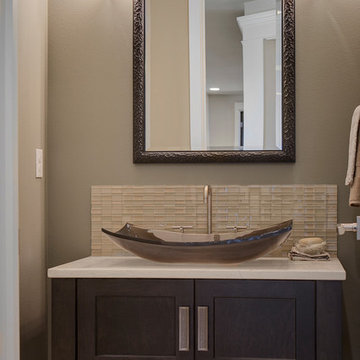
Photo Credit: Matt Edington
Inspiration for a contemporary powder room in Seattle with a vessel sink, furniture-like cabinets, dark wood cabinets, marble benchtops, beige tile, glass tile and grey walls.
Inspiration for a contemporary powder room in Seattle with a vessel sink, furniture-like cabinets, dark wood cabinets, marble benchtops, beige tile, glass tile and grey walls.

Photo of a small transitional powder room in San Francisco with furniture-like cabinets, brown cabinets, a one-piece toilet, blue tile, glass tile, white walls, marble floors, an integrated sink, limestone benchtops, blue floor, black benchtops and a freestanding vanity.
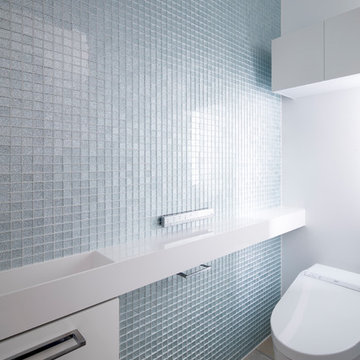
Photo by 冨田英次
This is an example of a small modern powder room in Osaka with white cabinets, glass tile, porcelain floors, solid surface benchtops, grey floor and white benchtops.
This is an example of a small modern powder room in Osaka with white cabinets, glass tile, porcelain floors, solid surface benchtops, grey floor and white benchtops.
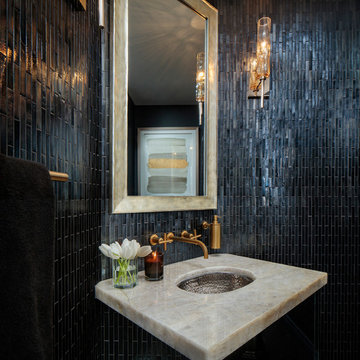
This is an example of a mid-sized transitional powder room in Los Angeles with furniture-like cabinets, a one-piece toilet, black tile, glass tile, black walls, dark hardwood floors, an undermount sink, onyx benchtops and brown floor.
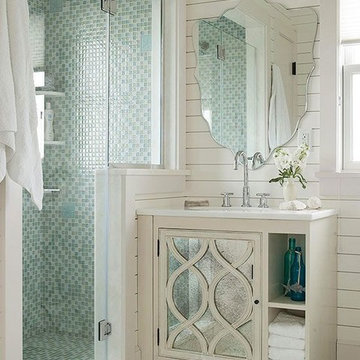
Small contemporary powder room in Phoenix with white cabinets, blue tile, glass tile, white walls, an undermount sink, engineered quartz benchtops and white benchtops.
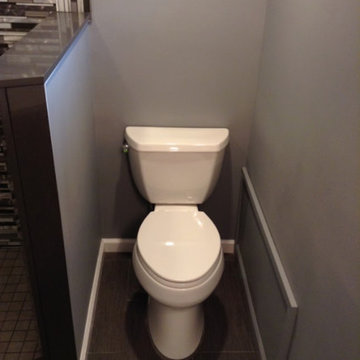
This is an example of a small contemporary powder room in New York with a one-piece toilet, beige tile, black and white tile, gray tile, glass tile, grey walls, dark hardwood floors and brown floor.
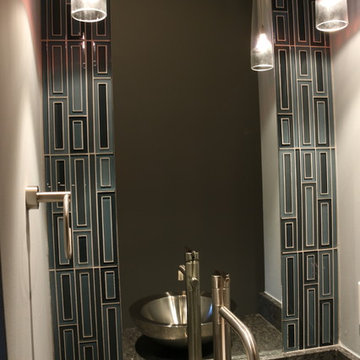
This is an example of a small modern powder room in Austin with blue tile, glass tile, grey walls, a vessel sink and granite benchtops.
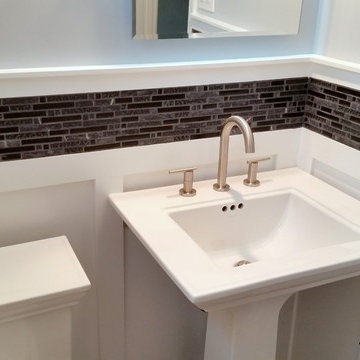
This is an example of a small contemporary powder room in DC Metro with a pedestal sink, glass tile, grey walls and porcelain floors.
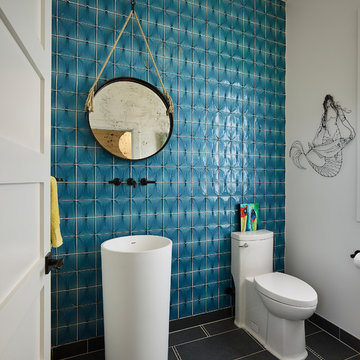
Small beach style powder room in San Francisco with a one-piece toilet, blue tile, blue walls, a pedestal sink, grey floor, white cabinets and glass tile.

Inspiration for a mid-sized powder room in Tampa with white cabinets, a one-piece toilet, blue tile, glass tile, white walls, light hardwood floors, a vessel sink, concrete benchtops, brown floor, white benchtops and a freestanding vanity.
Powder Room Design Ideas with Glass Tile and Travertine
1