Powder Room
Refine by:
Budget
Sort by:Popular Today
1 - 20 of 34 photos
Item 1 of 3
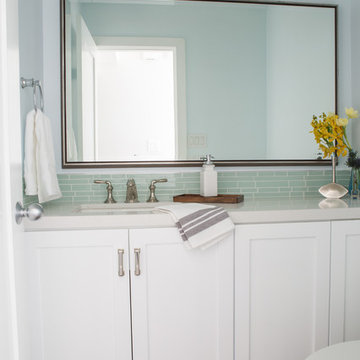
mosaic tile
Design ideas for a small beach style powder room in Los Angeles with a one-piece toilet, green tile, vinyl floors, an undermount sink, engineered quartz benchtops, glass tile and recessed-panel cabinets.
Design ideas for a small beach style powder room in Los Angeles with a one-piece toilet, green tile, vinyl floors, an undermount sink, engineered quartz benchtops, glass tile and recessed-panel cabinets.
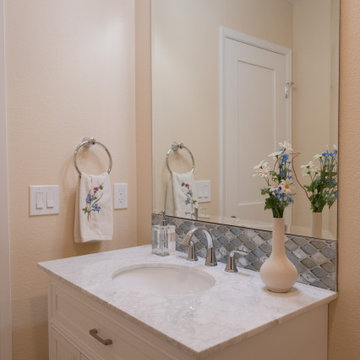
Design ideas for a small transitional powder room in San Diego with shaker cabinets, white cabinets, multi-coloured tile, glass tile, beige walls, vinyl floors, an undermount sink, engineered quartz benchtops, brown floor, multi-coloured benchtops and a built-in vanity.
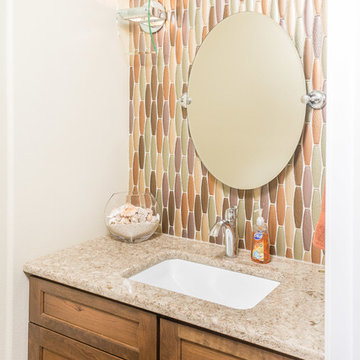
DMD Photography
This is an example of a small transitional powder room in Other with recessed-panel cabinets, brown cabinets, a one-piece toilet, multi-coloured tile, glass tile, beige walls, vinyl floors, an undermount sink, engineered quartz benchtops and brown floor.
This is an example of a small transitional powder room in Other with recessed-panel cabinets, brown cabinets, a one-piece toilet, multi-coloured tile, glass tile, beige walls, vinyl floors, an undermount sink, engineered quartz benchtops and brown floor.
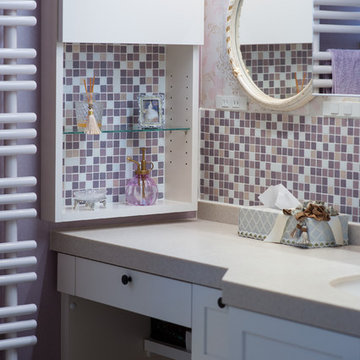
パウダールームはエレガンスデザインで、オリジナル洗面化粧台を造作!扉はクリーム系で塗り、シンプルな框デザイン。壁はゴールドの唐草柄が美しいYORKの輸入壁紙&ローズ系光沢のある壁紙&ガラスブロックでアクセント。洗面ボールとパウダーコーナーを天板の奥行きを変えて、座ってお化粧が出来るようににデザインしました。冬の寒さを軽減してくれる、デザインタオルウォーマーはカラー合わせて、ローズ系でオーダー設置。三面鏡は、サンワカンパニー〜。
小さいながらも、素敵なエレガンス空間が出来上がりました。
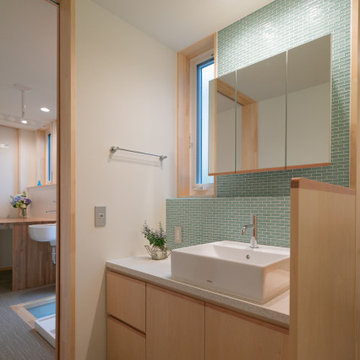
Photo of a mid-sized contemporary powder room in Other with beaded inset cabinets, brown cabinets, a wall-mount toilet, green tile, glass tile, white walls, vinyl floors, a vessel sink, wood benchtops, beige floor, white benchtops, a freestanding vanity, wallpaper and wallpaper.
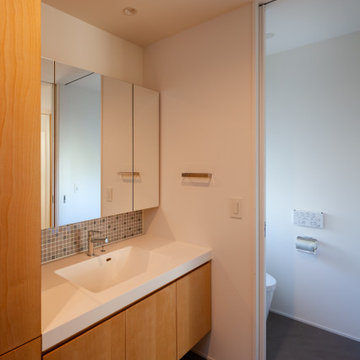
Inspiration for a powder room in Yokohama with flat-panel cabinets, light wood cabinets, a one-piece toilet, gray tile, glass tile, white walls, vinyl floors, an integrated sink, solid surface benchtops, brown floor, white benchtops, a built-in vanity, wallpaper and wallpaper.
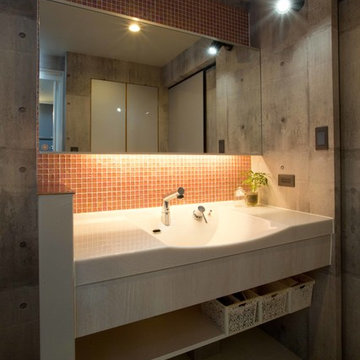
インダストリアルヴィンテージハウス
Mid-sized industrial powder room in Other with dark wood cabinets, pink tile, glass tile, grey walls, vinyl floors, an integrated sink, solid surface benchtops, beige floor and white benchtops.
Mid-sized industrial powder room in Other with dark wood cabinets, pink tile, glass tile, grey walls, vinyl floors, an integrated sink, solid surface benchtops, beige floor and white benchtops.
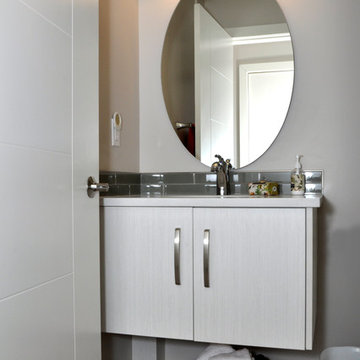
Isabelle Gosselin Photography
Inspiration for a small contemporary powder room in Calgary with flat-panel cabinets, white cabinets, a two-piece toilet, gray tile, glass tile, grey walls, vinyl floors and an undermount sink.
Inspiration for a small contemporary powder room in Calgary with flat-panel cabinets, white cabinets, a two-piece toilet, gray tile, glass tile, grey walls, vinyl floors and an undermount sink.
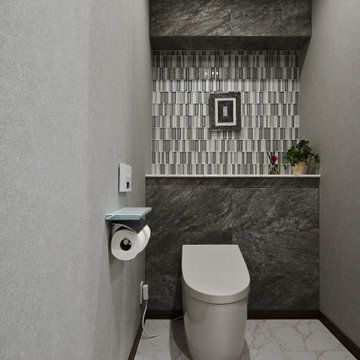
Photo of a large modern powder room in Other with a one-piece toilet, gray tile, glass tile, grey walls, vinyl floors, an integrated sink, marble benchtops, multi-coloured floor, white benchtops, wallpaper and wallpaper.
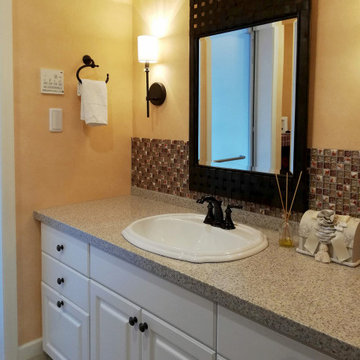
Dewils社のキャビネットに黒いアイアンのアクセント
Inspiration for a mediterranean powder room in Yokohama with raised-panel cabinets, white cabinets, red tile, glass tile, orange walls, vinyl floors, a drop-in sink, solid surface benchtops, beige floor, grey benchtops, a freestanding vanity, wallpaper and wallpaper.
Inspiration for a mediterranean powder room in Yokohama with raised-panel cabinets, white cabinets, red tile, glass tile, orange walls, vinyl floors, a drop-in sink, solid surface benchtops, beige floor, grey benchtops, a freestanding vanity, wallpaper and wallpaper.
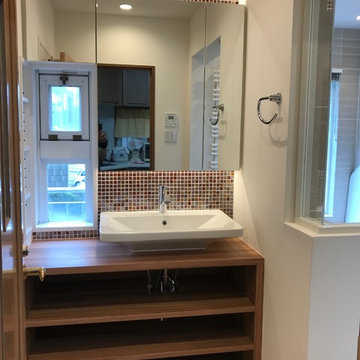
洗面所after
This is an example of a powder room in Other with open cabinets, brown cabinets, red tile, glass tile, white walls, vinyl floors, a vessel sink and beige floor.
This is an example of a powder room in Other with open cabinets, brown cabinets, red tile, glass tile, white walls, vinyl floors, a vessel sink and beige floor.
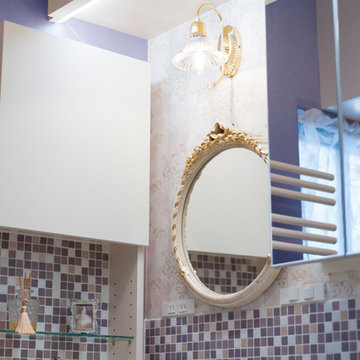
パウダールームはエレガンスデザインで、オリジナル洗面化粧台を造作!扉はクリーム系で塗り、シンプルな框デザイン。壁はゴールドの唐草柄が美しいYORKの輸入壁紙&ローズ系光沢のある壁紙&ガラスブロックでアクセント。洗面ボールとパウダーコーナーを天板の奥行きを変えて、座ってお化粧が出来るようににデザインしました。冬の寒さを軽減してくれる、デザインタオルウォーマーはカラー合わせて、ローズ系でオーダー設置。三面鏡は、サンワカンパニー〜。
小さいながらも、素敵なエレガンス空間が出来上がりました。
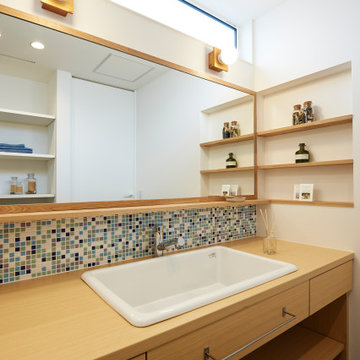
Design ideas for a mid-sized powder room in Other with beaded inset cabinets, beige cabinets, multi-coloured tile, glass tile, white walls, vinyl floors, laminate benchtops, grey floor, beige benchtops, a built-in vanity, wallpaper and wallpaper.
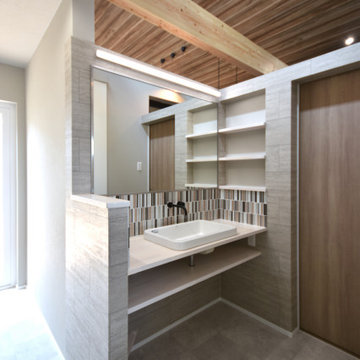
Design ideas for an industrial powder room in Other with open cabinets, white cabinets, beige tile, glass tile, grey walls, vinyl floors, a drop-in sink, wood benchtops, grey floor, white benchtops, a built-in vanity, exposed beam and wallpaper.
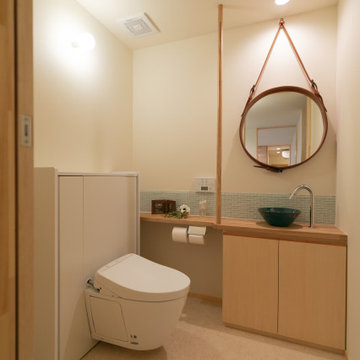
Inspiration for a mid-sized contemporary powder room in Other with beaded inset cabinets, brown cabinets, a wall-mount toilet, green tile, glass tile, white walls, vinyl floors, a vessel sink, wood benchtops, beige floor, white benchtops, a freestanding vanity, wallpaper and wallpaper.
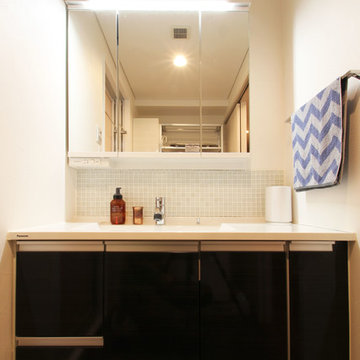
ヴィンテージ×辛口なカフェスタイル
This is an example of a modern powder room in Yokohama with white tile, glass tile, white walls, vinyl floors and white floor.
This is an example of a modern powder room in Yokohama with white tile, glass tile, white walls, vinyl floors and white floor.
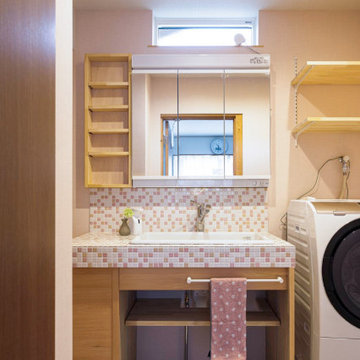
Inspiration for a small eclectic powder room in Other with furniture-like cabinets, light wood cabinets, a one-piece toilet, pink tile, glass tile, pink walls, vinyl floors, a vessel sink, tile benchtops, white floor, pink benchtops, a built-in vanity, wallpaper and wallpaper.
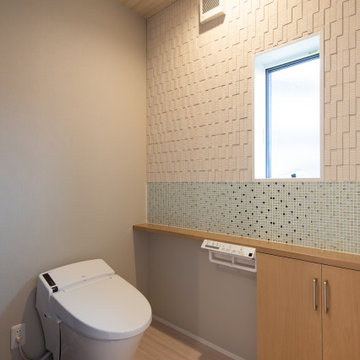
造作カウンターの上に、デザイン性・機能性のあるエコカラットを採用、エコカラットプラス ラフソーンとその下には、ガラスモザイクスターダストタイルを貼りました。ラフソーンの凹凸の陰影が美しく爽やかな空間になりました。
This is an example of a small modern powder room in Other with a one-piece toilet, green tile, glass tile, beige walls, vinyl floors, beige floor, beige benchtops, wallpaper and wallpaper.
This is an example of a small modern powder room in Other with a one-piece toilet, green tile, glass tile, beige walls, vinyl floors, beige floor, beige benchtops, wallpaper and wallpaper.
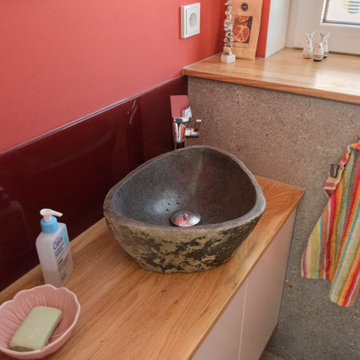
Dieser quadratische Bungalow ist ein K-MÄLEON Hybridhaus K-M und hat die Außenmaße 12 x 12 Meter. Wie gewohnt wurden Grundriss und Gestaltung vollkommen individuell vorgenommen. Durch das Atrium wird jeder Quadratmeter des innovativen Einfamilienhauses mit Licht durchflutet. Die quadratische Grundform der Glas-Dachspitze ermöglicht eine zu allen Seiten gleichmäßige Lichtverteilung. Die Besonderheiten bei diesem Projekt sind die Stringenz bei der Materialauswahl, der offene Wohn- und Essbereich, sowie der Mut zur Farbe bei der Einrichtung.
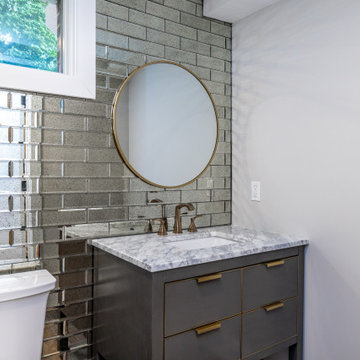
This is the basement powder room.
This is an example of a small midcentury powder room in Other with a two-piece toilet, glass tile, grey walls, vinyl floors, an integrated sink and a floating vanity.
This is an example of a small midcentury powder room in Other with a two-piece toilet, glass tile, grey walls, vinyl floors, an integrated sink and a floating vanity.
1