Powder Room Design Ideas with Glass Tile and White Benchtops
Refine by:
Budget
Sort by:Popular Today
121 - 135 of 135 photos
Item 1 of 3
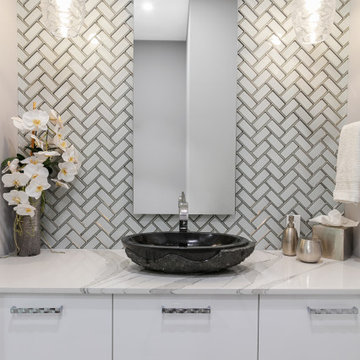
Inspiration for a mid-sized contemporary powder room in Tampa with flat-panel cabinets, white cabinets, a two-piece toilet, white tile, glass tile, grey walls, porcelain floors, a vessel sink, engineered quartz benchtops, grey floor, white benchtops and a floating vanity.

Inspiration for a mid-sized powder room in Tampa with white cabinets, a one-piece toilet, blue tile, glass tile, white walls, light hardwood floors, a vessel sink, concrete benchtops, brown floor, white benchtops and a freestanding vanity.
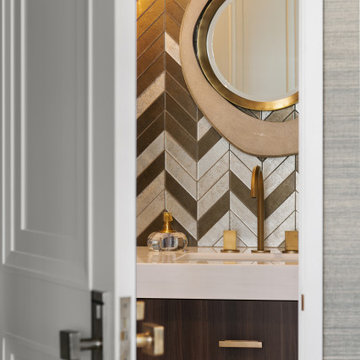
Mid-sized eclectic powder room in Tampa with flat-panel cabinets, dark wood cabinets, a wall-mount toilet, brown tile, glass tile, brown walls, marble floors, an undermount sink, marble benchtops, white floor, white benchtops and a floating vanity.
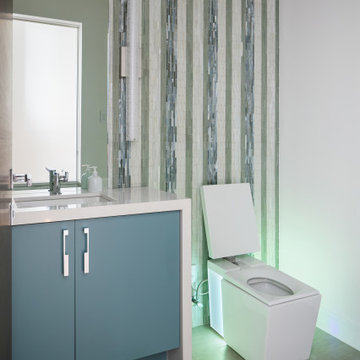
Photo of a mid-sized contemporary powder room in Tampa with flat-panel cabinets, green cabinets, a one-piece toilet, multi-coloured tile, glass tile, multi-coloured walls, porcelain floors, an undermount sink, engineered quartz benchtops, grey floor, white benchtops and a built-in vanity.
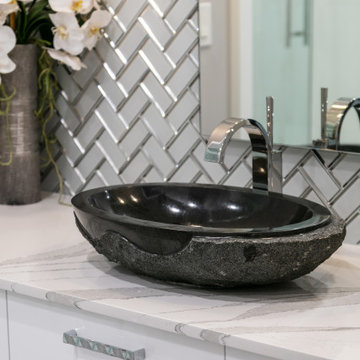
Design ideas for a mid-sized contemporary powder room in Tampa with flat-panel cabinets, white cabinets, a two-piece toilet, white tile, glass tile, grey walls, porcelain floors, a vessel sink, engineered quartz benchtops, grey floor, white benchtops and a floating vanity.
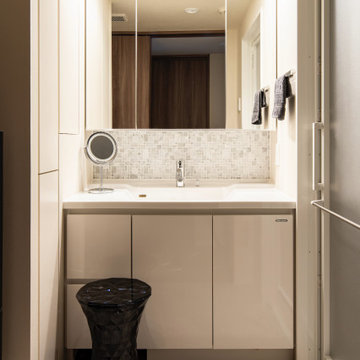
Photo of a small modern powder room in Yokohama with white cabinets, gray tile, beige tile, black and white tile, white tile, glass tile, white walls, an integrated sink, white benchtops and a built-in vanity.
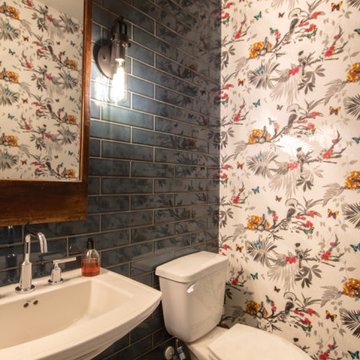
Small powder room with floor to ceiling glass tiles and Avian inspired wallpaper. The birds are accompanied by little butterflies throughout the wallpaper pattern. The floor to ceiling blue tile enhances the blue of the butterflies.
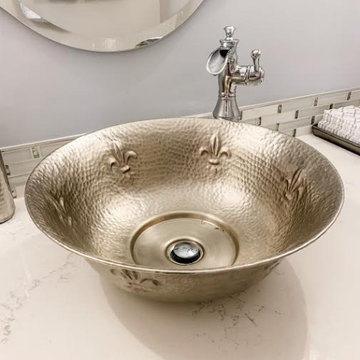
This project was such a treat for me to get to work on. It is a family friends kitchen and this remodel is something they have wanted to do since moving into their home so I was honored to help them with this makeover. We pretty much started from scratch, removed a drywall pantry to create space to move the ovens to a wall that made more sense and create an amazing focal point with the new wood hood. For finishes light and bright was key so the main cabinetry got a brushed white finish and the island grounds the space with its darker finish. Some glitz and glamour were pulled in with the backsplash tile, countertops, lighting and subtle arches in the cabinetry. The connected powder room got a similar update, carrying the main cabinetry finish into the space but we added some unexpected touches with a patterned tile floor, hammered vessel bowl sink and crystal knobs. The new space is welcoming and bright and sure to house many family gatherings for years to come.
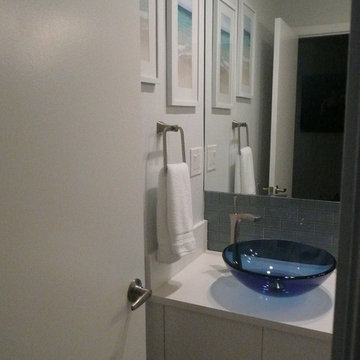
Bright Powder Room with Beach theme
Photo of a mid-sized beach style powder room in Miami with flat-panel cabinets, white cabinets, a one-piece toilet, blue tile, glass tile, white walls, ceramic floors, a vessel sink, engineered quartz benchtops and white benchtops.
Photo of a mid-sized beach style powder room in Miami with flat-panel cabinets, white cabinets, a one-piece toilet, blue tile, glass tile, white walls, ceramic floors, a vessel sink, engineered quartz benchtops and white benchtops.
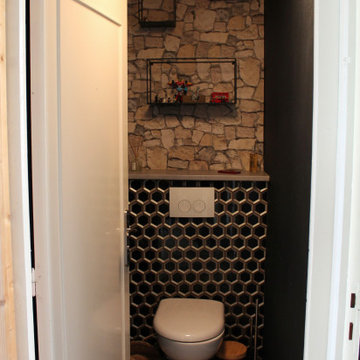
Décoration intérieure partielle d’une maison de 170m2 qui était auparavant une bibliothèque se trouvant dans le centre de Charentilly.
Suite à l’achat de la dernière partie de cette ancienne bibliothèque, les clients ont pu finir d’aménager la dernière partie des « combles » pour regrouper les enfants à l’étage, afin de récupérer l’ancienne chambre du petit dernier au rez-de-chaussée.
Le but était de réorganiser l’entrée, d’y ajouter des rangements et de créer un espace bureau que j’ai suggéré sous l’escalier, redécorer leur chambre qui était anciennement à leur fils, décorer les toilettes et redonner la fonction de salle d’eau qui servait de débarras en y intégrant une partie buanderie.
Les clients étant à court d’idées et perdus parmi plusieurs styles déco qu’ils aimaient chacun de leurs côtés, ils ont donc décidé de faire appel à mes services pour y trouver les solutions attendues et trouver les styles de décorations qui leurs correspondent à tous les deux.
Je vous laisse découvrir la nouvelle histoire que nous avons écrite pour cette maison de famille qui était anciennement la bibliothèque de Charentilly.
Les clients finissent progressivement les travaux.
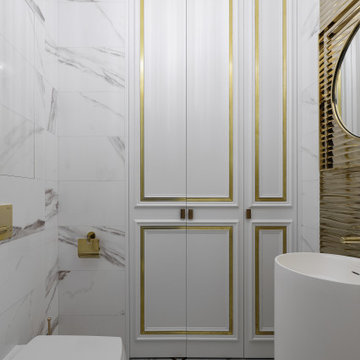
Small transitional powder room in Saint Petersburg with flat-panel cabinets, a wall-mount toilet, white tile, glass tile, white walls, porcelain floors, an integrated sink, solid surface benchtops, white floor, white benchtops, a freestanding vanity, recessed and panelled walls.
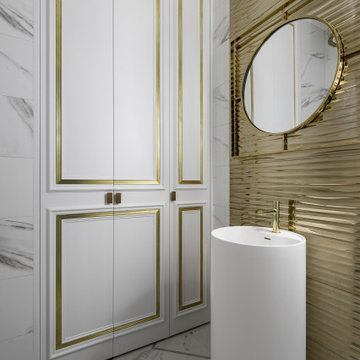
Design ideas for a small transitional powder room in Saint Petersburg with flat-panel cabinets, a wall-mount toilet, white tile, glass tile, white walls, porcelain floors, an integrated sink, solid surface benchtops, white floor, white benchtops, a freestanding vanity, recessed and panelled walls.
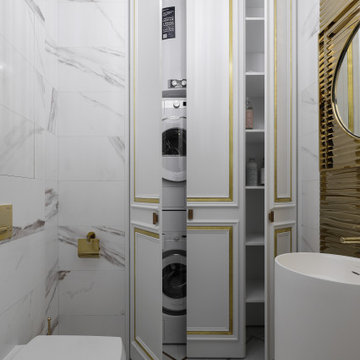
This is an example of a small transitional powder room in Saint Petersburg with flat-panel cabinets, a wall-mount toilet, white tile, glass tile, white walls, porcelain floors, an integrated sink, solid surface benchtops, white floor, white benchtops, a freestanding vanity, recessed and panelled walls.
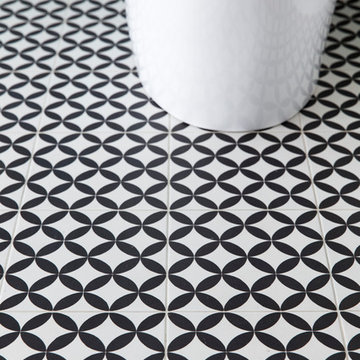
Design ideas for a modern powder room in Tokyo with multi-coloured tile, glass tile, multi-coloured walls and white benchtops.
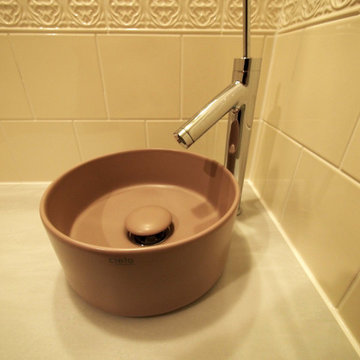
白を基調とした明るく清潔なサニタリー空間。 お風呂と直結です。 ダブルシンクです。
This is an example of a large contemporary powder room in Tokyo with glass-front cabinets, white cabinets, gray tile, glass tile, white walls, ceramic floors, an undermount sink, solid surface benchtops, beige floor, white benchtops, a floating vanity and wallpaper.
This is an example of a large contemporary powder room in Tokyo with glass-front cabinets, white cabinets, gray tile, glass tile, white walls, ceramic floors, an undermount sink, solid surface benchtops, beige floor, white benchtops, a floating vanity and wallpaper.
Powder Room Design Ideas with Glass Tile and White Benchtops
7