Powder Room Design Ideas with Glass Tile and White Walls
Refine by:
Budget
Sort by:Popular Today
81 - 100 of 173 photos
Item 1 of 3
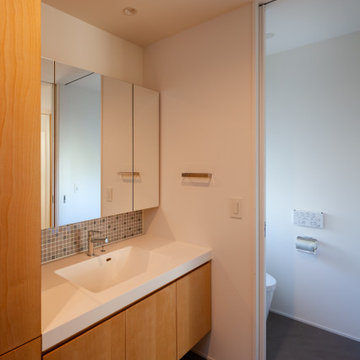
Inspiration for a powder room in Yokohama with flat-panel cabinets, light wood cabinets, a one-piece toilet, gray tile, glass tile, white walls, vinyl floors, an integrated sink, solid surface benchtops, brown floor, white benchtops, a built-in vanity, wallpaper and wallpaper.
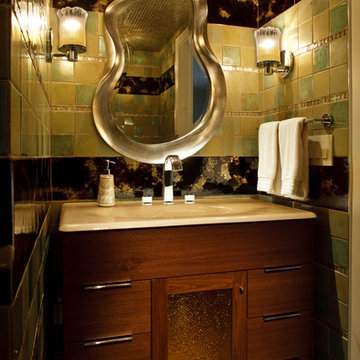
Photo- Neil Rashba
Design ideas for a contemporary powder room in Jacksonville with flat-panel cabinets, medium wood cabinets, green tile, ceramic floors, an integrated sink, glass tile, white walls and wood benchtops.
Design ideas for a contemporary powder room in Jacksonville with flat-panel cabinets, medium wood cabinets, green tile, ceramic floors, an integrated sink, glass tile, white walls and wood benchtops.
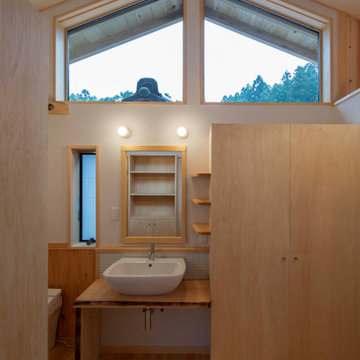
洗面・脱衣・トイレは南向き。ハイサイドライトで明るく中廊下にまで明るさが広がるようにしています。南に隣接して建物があるためです。
Small traditional powder room in Other with open cabinets, white cabinets, a one-piece toilet, white tile, glass tile, white walls, light hardwood floors, a vessel sink, wood benchtops, beige floor, beige benchtops and a built-in vanity.
Small traditional powder room in Other with open cabinets, white cabinets, a one-piece toilet, white tile, glass tile, white walls, light hardwood floors, a vessel sink, wood benchtops, beige floor, beige benchtops and a built-in vanity.
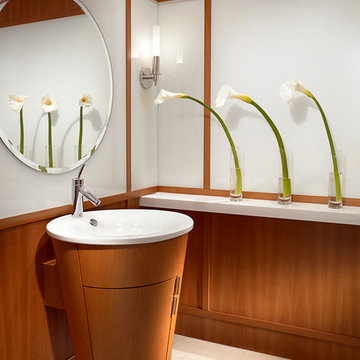
The sleek contemporary dynamic Powder Room becomes eye-candy the moment you step inside. The wood and glass walls play warm and cool as the perfect backdrop to this powder room.
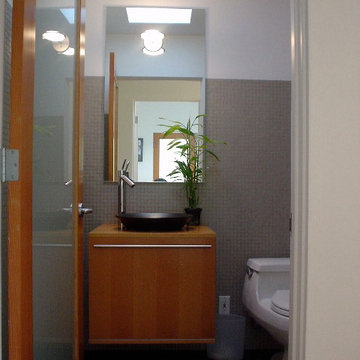
Inspiration for a small modern powder room in Los Angeles with flat-panel cabinets, light wood cabinets, a one-piece toilet, gray tile, glass tile, white walls, slate floors, a vessel sink, wood benchtops and black floor.
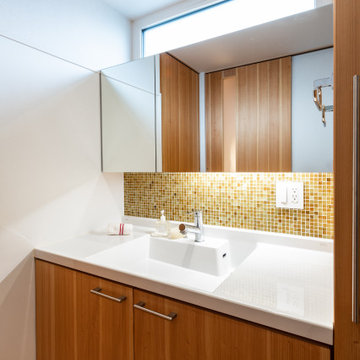
メーカーの洗面台を使い、キャビネット・メディシンボックスは製作。
天井近くのFIX窓からの自然採光で日中は照明いらず。
Photo of a mid-sized asian powder room in Other with flat-panel cabinets, white cabinets, a one-piece toilet, brown tile, glass tile, white walls, cork floors, an integrated sink, wood benchtops, brown floor, white benchtops, a built-in vanity, wallpaper and wallpaper.
Photo of a mid-sized asian powder room in Other with flat-panel cabinets, white cabinets, a one-piece toilet, brown tile, glass tile, white walls, cork floors, an integrated sink, wood benchtops, brown floor, white benchtops, a built-in vanity, wallpaper and wallpaper.
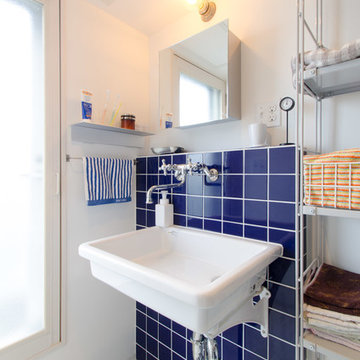
RENOVES
Photo of a small industrial powder room in Sapporo with open cabinets, white cabinets, blue tile, glass tile, white walls and a wall-mount sink.
Photo of a small industrial powder room in Sapporo with open cabinets, white cabinets, blue tile, glass tile, white walls and a wall-mount sink.
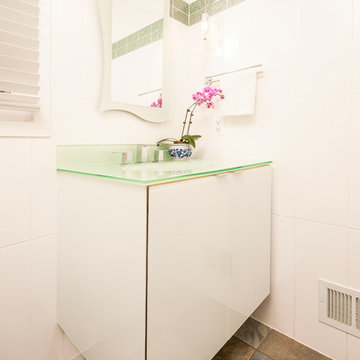
Inspiration for a small modern powder room in DC Metro with an integrated sink, glass-front cabinets, white cabinets, glass benchtops, white tile, glass tile and white walls.
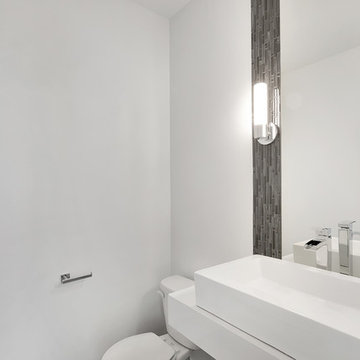
Floating quartz counter with a square vessel sink, vertical mirror with mosaic border. Bill Johnson Photography
Design ideas for a mid-sized modern powder room in Seattle with a vessel sink, engineered quartz benchtops, a two-piece toilet, gray tile, glass tile and white walls.
Design ideas for a mid-sized modern powder room in Seattle with a vessel sink, engineered quartz benchtops, a two-piece toilet, gray tile, glass tile and white walls.
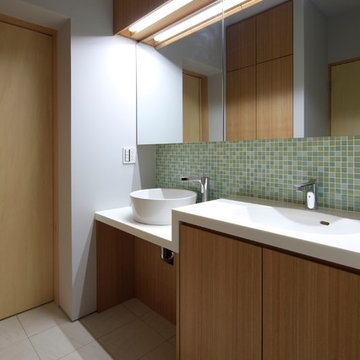
都心のお寺の住職の家(六本木の庫裡) photo by GEN INOUE
Small asian powder room in Tokyo with furniture-like cabinets, multi-coloured tile, glass tile, white walls, porcelain floors, an integrated sink, solid surface benchtops and grey floor.
Small asian powder room in Tokyo with furniture-like cabinets, multi-coloured tile, glass tile, white walls, porcelain floors, an integrated sink, solid surface benchtops and grey floor.
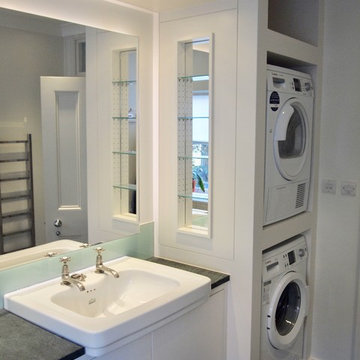
utility room/cloak room with green slate tiled floor and counter top
Design ideas for a mid-sized contemporary powder room in London with flat-panel cabinets, white cabinets, a wall-mount toilet, glass tile, white walls, slate floors, a drop-in sink, green floor and green benchtops.
Design ideas for a mid-sized contemporary powder room in London with flat-panel cabinets, white cabinets, a wall-mount toilet, glass tile, white walls, slate floors, a drop-in sink, green floor and green benchtops.
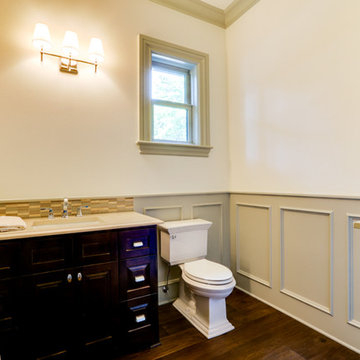
This is an example of a mid-sized traditional powder room in Portland with dark wood cabinets, beige tile, dark hardwood floors, an undermount sink, engineered quartz benchtops, raised-panel cabinets, a one-piece toilet, glass tile, white walls and brown floor.
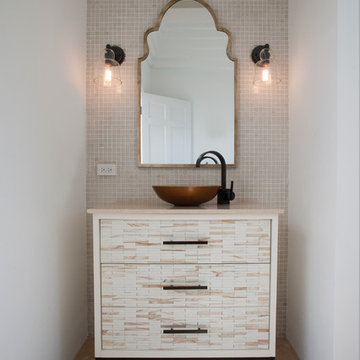
Ann Spurling
Inspiration for a small transitional powder room in Other with a pedestal sink, furniture-like cabinets, white cabinets, marble benchtops, glass tile, white walls, travertine floors, beige tile and gray tile.
Inspiration for a small transitional powder room in Other with a pedestal sink, furniture-like cabinets, white cabinets, marble benchtops, glass tile, white walls, travertine floors, beige tile and gray tile.
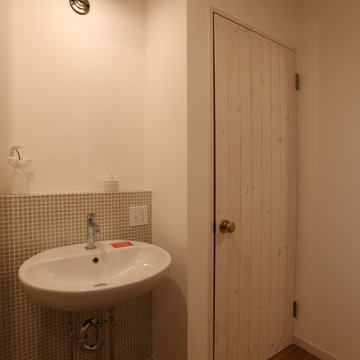
無垢のチーク、杉、樅の木やパインなどバランスよく使い、北欧を感じさせる落ち着いた空間に Photo by Hitomi Mese
Asian powder room in Other with beige tile, glass tile, white walls and dark hardwood floors.
Asian powder room in Other with beige tile, glass tile, white walls and dark hardwood floors.
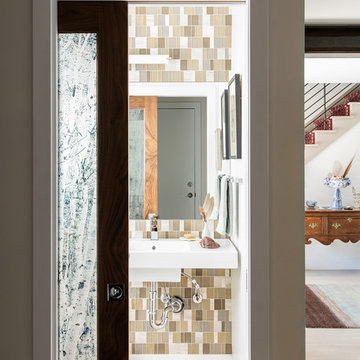
David Lauer Photography
Inspiration for a mid-sized modern powder room in Denver with a wall-mount sink, beige tile, glass tile, white walls and ceramic floors.
Inspiration for a mid-sized modern powder room in Denver with a wall-mount sink, beige tile, glass tile, white walls and ceramic floors.
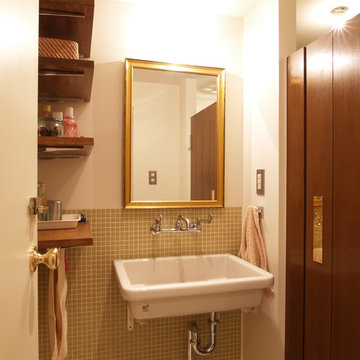
洗面所は既存のものを生かしつつ、金具などを少し変えました。ブルースタジオ
Inspiration for a small midcentury powder room in Tokyo with open cabinets, medium wood cabinets, yellow tile, glass tile, white walls, a wall-mount sink and wood benchtops.
Inspiration for a small midcentury powder room in Tokyo with open cabinets, medium wood cabinets, yellow tile, glass tile, white walls, a wall-mount sink and wood benchtops.
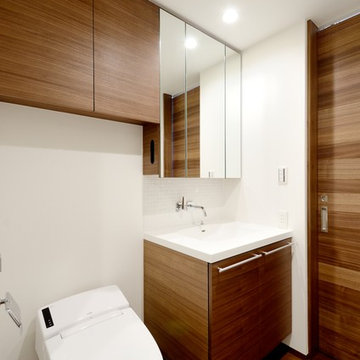
洗面室・トイレ・シャワールームのスナップ写真。
This is an example of a modern powder room in Tokyo Suburbs with brown cabinets, a one-piece toilet, white tile, glass tile, white walls, dark hardwood floors, an integrated sink, solid surface benchtops and brown floor.
This is an example of a modern powder room in Tokyo Suburbs with brown cabinets, a one-piece toilet, white tile, glass tile, white walls, dark hardwood floors, an integrated sink, solid surface benchtops and brown floor.
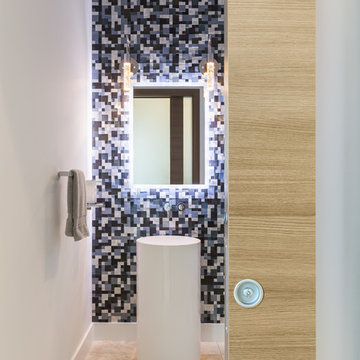
Ryan Gamma
Photo of a mid-sized contemporary powder room in Tampa with a one-piece toilet, black and white tile, glass tile, white walls, travertine floors, a pedestal sink and beige floor.
Photo of a mid-sized contemporary powder room in Tampa with a one-piece toilet, black and white tile, glass tile, white walls, travertine floors, a pedestal sink and beige floor.
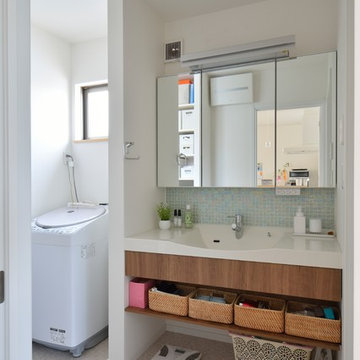
Photo by 今長谷
Inspiration for a scandinavian powder room in Yokohama with green tile, glass tile, white walls, an integrated sink, solid surface benchtops and beige floor.
Inspiration for a scandinavian powder room in Yokohama with green tile, glass tile, white walls, an integrated sink, solid surface benchtops and beige floor.
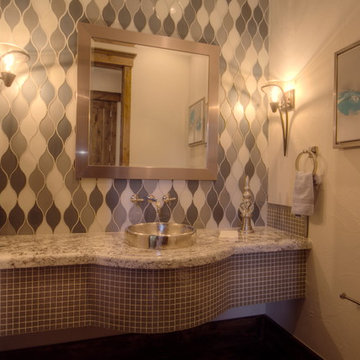
Inspiration for a mid-sized country powder room in Denver with a vessel sink, granite benchtops, gray tile, glass tile and white walls.
Powder Room Design Ideas with Glass Tile and White Walls
5