All Cabinet Styles Powder Room Design Ideas with Glass Tile
Refine by:
Budget
Sort by:Popular Today
141 - 160 of 476 photos
Item 1 of 3
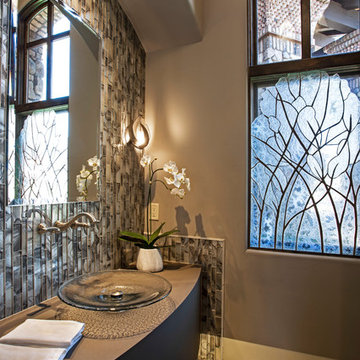
Large powder room in Phoenix with furniture-like cabinets, grey cabinets, a two-piece toilet, gray tile, glass tile, grey walls, medium hardwood floors, a vessel sink, laminate benchtops, brown floor and grey benchtops.
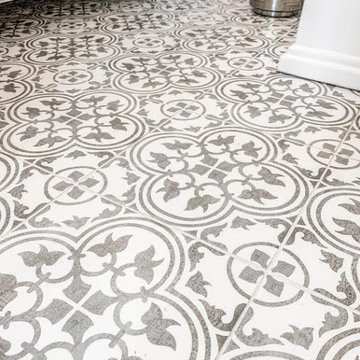
This project was such a treat for me to get to work on. It is a family friends kitchen and this remodel is something they have wanted to do since moving into their home so I was honored to help them with this makeover. We pretty much started from scratch, removed a drywall pantry to create space to move the ovens to a wall that made more sense and create an amazing focal point with the new wood hood. For finishes light and bright was key so the main cabinetry got a brushed white finish and the island grounds the space with its darker finish. Some glitz and glamour were pulled in with the backsplash tile, countertops, lighting and subtle arches in the cabinetry. The connected powder room got a similar update, carrying the main cabinetry finish into the space but we added some unexpected touches with a patterned tile floor, hammered vessel bowl sink and crystal knobs. The new space is welcoming and bright and sure to house many family gatherings for years to come.
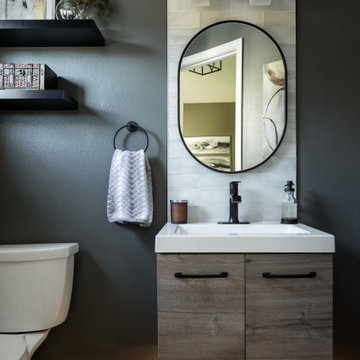
Powder room with floating vanity and lighting helps create a more open feel and allows for hidden storage. The glass wall tile accentuate the ceiling height. The matte black fixtures tie in to the kitchen remodel.
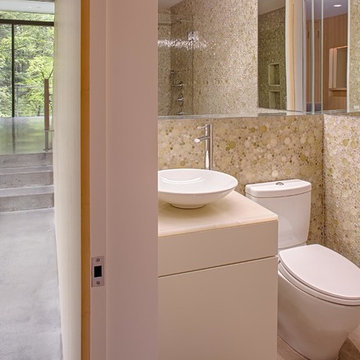
Inspiration for a small modern powder room in New York with flat-panel cabinets, marble benchtops, a one-piece toilet, beige tile, glass tile and beige walls.
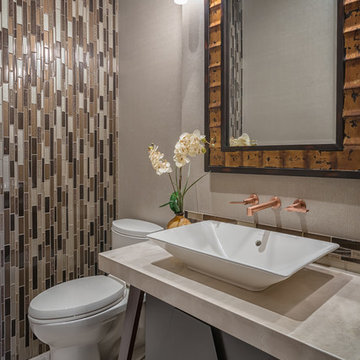
Inspiration for a small tropical powder room in San Diego with open cabinets, dark wood cabinets, a two-piece toilet, beige tile, glass tile, beige walls, travertine floors, a vessel sink and engineered quartz benchtops.
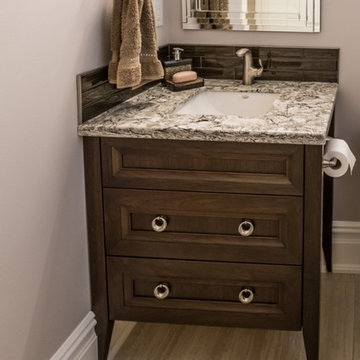
This is an example of a small traditional powder room in Toronto with dark wood cabinets, brown tile, grey walls, an undermount sink, granite benchtops, recessed-panel cabinets, porcelain floors and glass tile.
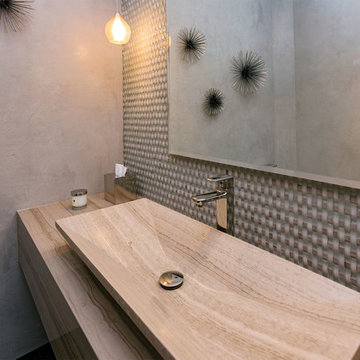
The powder room boasts a stone vessel sink that mimics the stone floating, wall mounted vanity. Basket weaved glass tile cover the vanity wall from floor to ceiling.
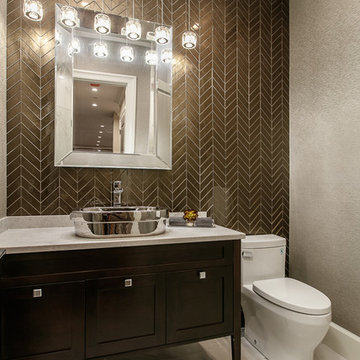
Design ideas for a transitional powder room in Vancouver with shaker cabinets, dark wood cabinets, a one-piece toilet, brown tile, glass tile, a vessel sink, engineered quartz benchtops and white benchtops.
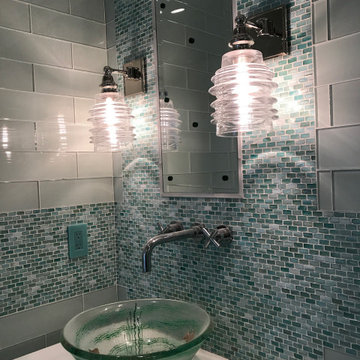
Inspiration for a mid-sized beach style powder room in Philadelphia with open cabinets, white cabinets, a one-piece toilet, gray tile, glass tile, grey walls, a vessel sink, quartzite benchtops, white benchtops and a floating vanity.
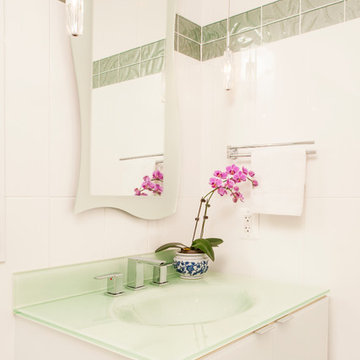
Photo of a small modern powder room in DC Metro with an integrated sink, glass-front cabinets, white cabinets, glass benchtops, white tile, glass tile and white walls.
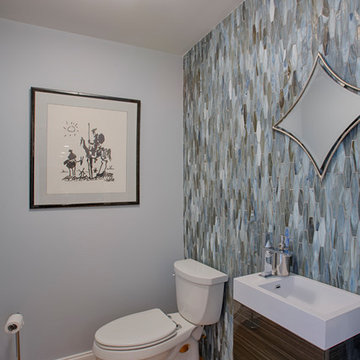
http://www.sherioneal.com/
Photo of a small contemporary powder room in Nashville with flat-panel cabinets, dark wood cabinets, a two-piece toilet, multi-coloured tile, glass tile, blue walls, medium hardwood floors, an integrated sink, engineered quartz benchtops, brown floor and white benchtops.
Photo of a small contemporary powder room in Nashville with flat-panel cabinets, dark wood cabinets, a two-piece toilet, multi-coloured tile, glass tile, blue walls, medium hardwood floors, an integrated sink, engineered quartz benchtops, brown floor and white benchtops.
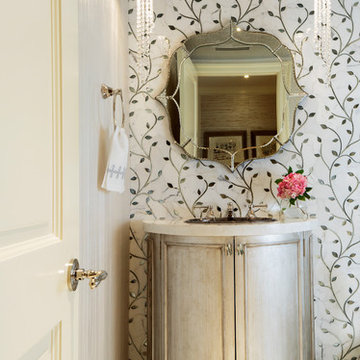
Designer: Lana Knapp, ASID - C&D Design Group
Photographer: Lori Hamilton - Hamilton Photography
This is an example of a small transitional powder room in Other with furniture-like cabinets, grey cabinets, glass tile, marble floors, a pedestal sink and white floor.
This is an example of a small transitional powder room in Other with furniture-like cabinets, grey cabinets, glass tile, marble floors, a pedestal sink and white floor.
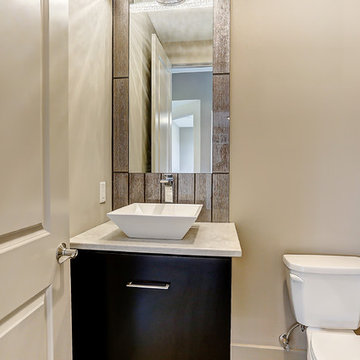
This is an example of a small modern powder room in Other with flat-panel cabinets, black cabinets, beige tile, glass tile, beige walls, a vessel sink and engineered quartz benchtops.
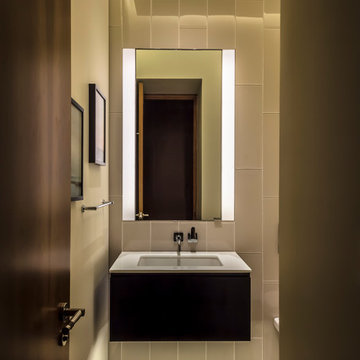
This is an example of a mid-sized contemporary powder room in New York with flat-panel cabinets, a wall-mount toilet, beige tile, glass tile, beige walls, medium hardwood floors, an undermount sink and quartzite benchtops.
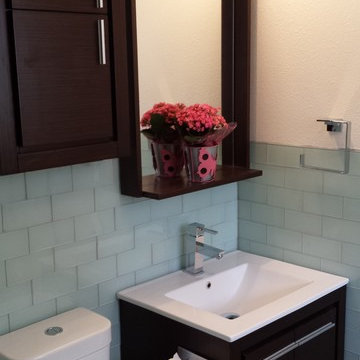
Small transitional powder room in Denver with flat-panel cabinets, dark wood cabinets, blue tile, glass tile, white walls, an integrated sink, solid surface benchtops and a two-piece toilet.
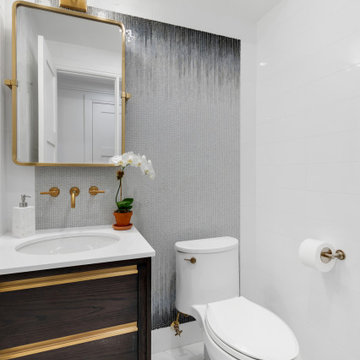
Photo of a mid-sized powder room in New York with flat-panel cabinets, brown cabinets, a one-piece toilet, blue tile, glass tile, white walls, porcelain floors, a drop-in sink, engineered quartz benchtops, white floor, white benchtops and a floating vanity.
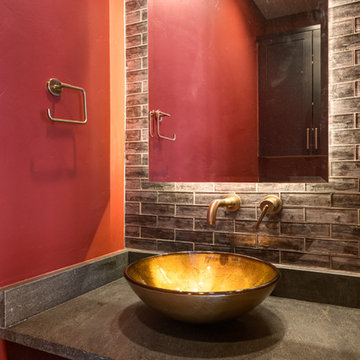
Powder bath in Mountain Modern Contemporary home in Steamboat Springs, Colorado, Ski Town USA built by Amaron Folkestad General Contractors Steamboats Builder www.AmaronBuilders.com
Apex Architecture
Photos by Dan Tullos Mountain Home Photography
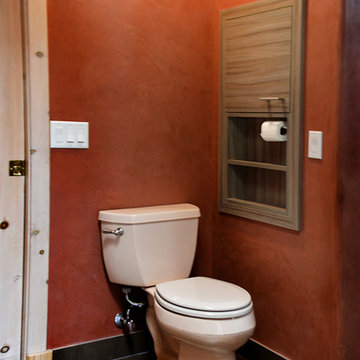
Spencer Earp
Inspiration for a large modern powder room in Albuquerque with a drop-in sink, flat-panel cabinets, medium wood cabinets, granite benchtops, a two-piece toilet, brown tile, glass tile, orange walls and slate floors.
Inspiration for a large modern powder room in Albuquerque with a drop-in sink, flat-panel cabinets, medium wood cabinets, granite benchtops, a two-piece toilet, brown tile, glass tile, orange walls and slate floors.
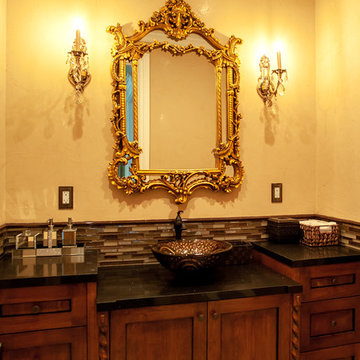
Alon Toker
Design ideas for a mid-sized mediterranean powder room in Los Angeles with shaker cabinets, dark wood cabinets, a one-piece toilet, brown tile, glass tile, beige walls, limestone floors, a vessel sink, granite benchtops, beige floor and black benchtops.
Design ideas for a mid-sized mediterranean powder room in Los Angeles with shaker cabinets, dark wood cabinets, a one-piece toilet, brown tile, glass tile, beige walls, limestone floors, a vessel sink, granite benchtops, beige floor and black benchtops.
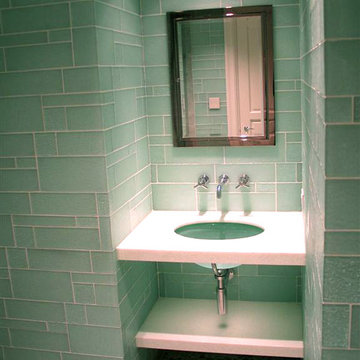
Design ideas for a mid-sized contemporary powder room in New York with open cabinets, white cabinets, a one-piece toilet, green tile, glass tile, green walls, pebble tile floors, an undermount sink, solid surface benchtops and multi-coloured floor.
All Cabinet Styles Powder Room Design Ideas with Glass Tile
8