Powder Room Design Ideas with Granite Benchtops and a Freestanding Vanity
Refine by:
Budget
Sort by:Popular Today
21 - 40 of 125 photos
Item 1 of 3
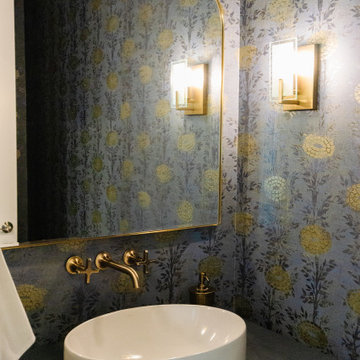
This enchantingly renovated bathroom exudes a sense of vintage charm combined with modern elegance. The standout feature is the captivating botanical wallpaper in muted tones, adorned with a whimsical floral pattern, setting a serene and inviting backdrop. A curved-edge, gold-trimmed mirror effortlessly complements the luxurious brushed gold wall-mounted fixtures, enhancing the room's opulent vibe. The pristine white, modern above-counter basin rests gracefully atop a moody-hued countertop, contrasting beautifully with the rich wooden cabinetry beneath. The chic and minimalistic wall sconces cast a warm and welcoming glow, tying together the room's myriad of textures and tones. This bathroom, with its delicate balance of old-world charm and contemporary flair, showcases the epitome of tasteful design and craftsmanship.
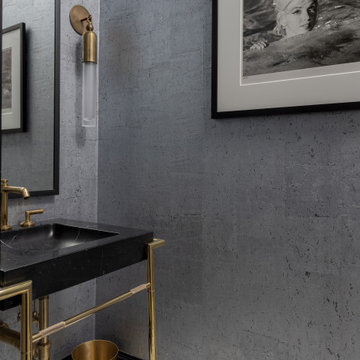
Photography by Michael J. Lee Photography
This is an example of a small transitional powder room in Boston with black cabinets, a two-piece toilet, gray tile, grey walls, porcelain floors, an integrated sink, granite benchtops, white floor, black benchtops, a freestanding vanity and wallpaper.
This is an example of a small transitional powder room in Boston with black cabinets, a two-piece toilet, gray tile, grey walls, porcelain floors, an integrated sink, granite benchtops, white floor, black benchtops, a freestanding vanity and wallpaper.
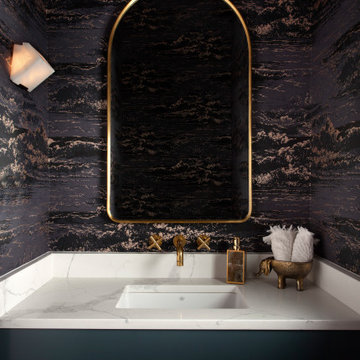
Our Austin studio gave this new build home a serene feel with earthy materials, cool blues, pops of color, and textural elements.
---
Project designed by Sara Barney’s Austin interior design studio BANDD DESIGN. They serve the entire Austin area and its surrounding towns, with an emphasis on Round Rock, Lake Travis, West Lake Hills, and Tarrytown.
For more about BANDD DESIGN, click here: https://bandddesign.com/
To learn more about this project, click here:
https://bandddesign.com/natural-modern-new-build-austin-home/

Powder bath with subtle tones of blue-green with beautiful antiqued beveled mirror
Photographer: Costa Christ Media
Design ideas for a mid-sized transitional powder room in Dallas with shaker cabinets, white cabinets, a two-piece toilet, white walls, ceramic floors, an undermount sink, granite benchtops, a freestanding vanity, wallpaper, white benchtops and grey floor.
Design ideas for a mid-sized transitional powder room in Dallas with shaker cabinets, white cabinets, a two-piece toilet, white walls, ceramic floors, an undermount sink, granite benchtops, a freestanding vanity, wallpaper, white benchtops and grey floor.

Our client requested that we turn her bland and boring powder room into an inspiring and unexpected space for guests! We selected a bold wallpaper for the powder room walls that works perfectly with the existing fixtures!
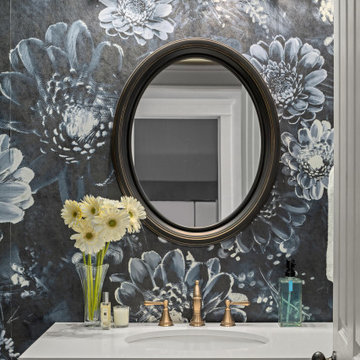
Flourishing Floral Powder Room Flair!
Anything is possible with a great team! This renovation project was a fun and colorful challenge!
We were thrilled to have the opportunity to both design and realize the client's vision 100% via Zoom throughout 2020!
Interior Designer: Sarah A. Cummings
@hillsidemanordecor
Photographer: Steven Freedman
@stevenfreedmanphotography
#stevenfreedmanphotography
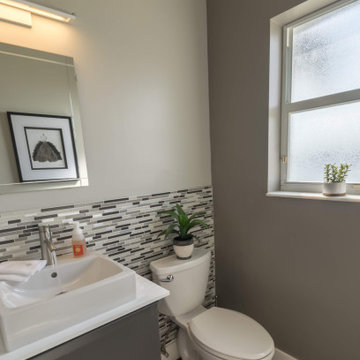
Design ideas for a small transitional powder room in Miami with flat-panel cabinets, grey cabinets, a one-piece toilet, gray tile, matchstick tile, grey walls, porcelain floors, granite benchtops, brown floor, white benchtops and a freestanding vanity.
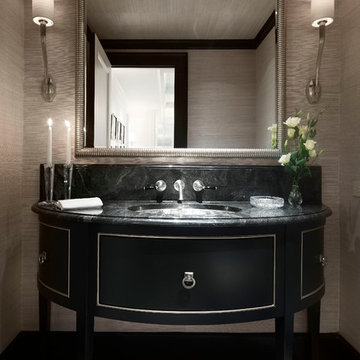
Elegant powder room featuring a black, semi circle vanity Werner Straube Photography
Inspiration for a large traditional powder room in Chicago with an undermount sink, furniture-like cabinets, black cabinets, beige walls, black tile, slate, limestone floors, granite benchtops, grey floor, black benchtops, a freestanding vanity, recessed and wallpaper.
Inspiration for a large traditional powder room in Chicago with an undermount sink, furniture-like cabinets, black cabinets, beige walls, black tile, slate, limestone floors, granite benchtops, grey floor, black benchtops, a freestanding vanity, recessed and wallpaper.
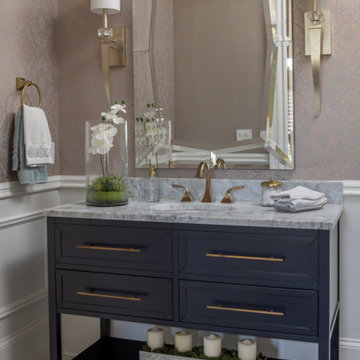
Our Atlanta studio renovated this traditional home with new furniture, accessories, art, and window treatments, so it flaunts a light, fresh look while maintaining its traditional charm. The fully renovated kitchen and breakfast area exude style and functionality, while the formal dining showcases elegant curves and ornate statement lighting. The family room and formal sitting room are perfect for spending time with loved ones and entertaining, and the powder room juxtaposes dark cabinets with Damask wallpaper and sleek lighting. The lush, calming master suite provides a perfect oasis for unwinding and rejuvenating.
---
Project designed by Atlanta interior design firm, VRA Interiors. They serve the entire Atlanta metropolitan area including Buckhead, Dunwoody, Sandy Springs, Cobb County, and North Fulton County.
For more about VRA Interior Design, see here: https://www.vrainteriors.com/
To learn more about this project, see here:
https://www.vrainteriors.com/portfolio/traditional-atlanta-home-renovation/
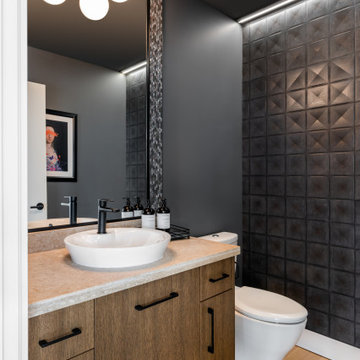
Mid-sized contemporary powder room in Vancouver with shaker cabinets, beige cabinets, a one-piece toilet, gray tile, mosaic tile, light hardwood floors, a vessel sink, granite benchtops, beige floor, beige benchtops and a freestanding vanity.
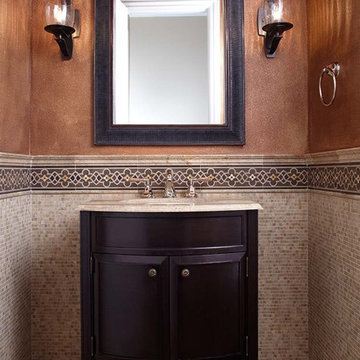
This traditional home remodel in Pleasanton, CA, by our Lafayette studio, features a spacious kitchen that is sure to impress. The stunning wooden range hood is a standout feature, adding warmth and character to the space. The grand staircase is a true showstopper, making a bold statement and commanding attention. And when it's time to relax, the fireplace is the perfect place to cozy up and unwind. Explore this project to see how these elements come together to create a truly remarkable space.
---
Project by Douglah Designs. Their Lafayette-based design-build studio serves San Francisco's East Bay areas, including Orinda, Moraga, Walnut Creek, Danville, Alamo Oaks, Diablo, Dublin, Pleasanton, Berkeley, Oakland, and Piedmont.
For more about Douglah Designs, click here: http://douglahdesigns.com/
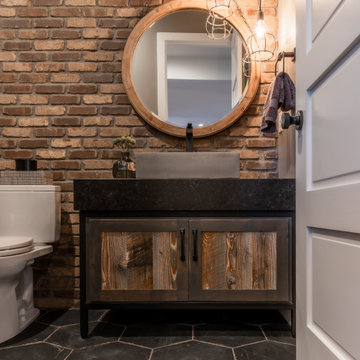
We went for an industrial vibe in this basement powder room. Brick accent wall, metal/reclaimed wood vanity with apron top in leathered black granite, concrete vessel sink and octagonal tile floor.
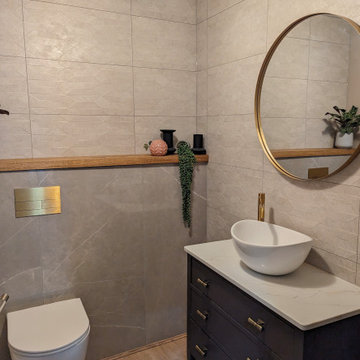
An elegant and contemporary space was created using a neutral colour palette and brushed gold accents. A bespoke vanity unit was commissioned and created out of recycled timber.
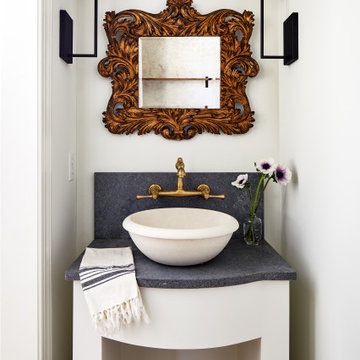
Powder room with custom plaster vanity, vintage mirror, and modern sconces create a beautiful focal point.
Photo of a small transitional powder room in DC Metro with white cabinets, white walls, medium hardwood floors, a vessel sink, granite benchtops, brown floor, black benchtops and a freestanding vanity.
Photo of a small transitional powder room in DC Metro with white cabinets, white walls, medium hardwood floors, a vessel sink, granite benchtops, brown floor, black benchtops and a freestanding vanity.
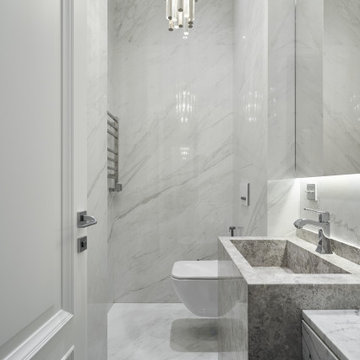
Design ideas for a small transitional powder room in Moscow with flat-panel cabinets, grey cabinets, a wall-mount toilet, white tile, porcelain tile, white walls, porcelain floors, an undermount sink, granite benchtops, white floor, grey benchtops and a freestanding vanity.
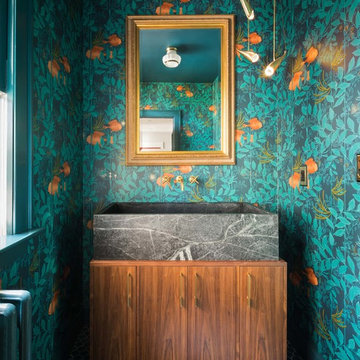
Custom interior design led to the creation of this vivid underwater-themed bathroom
Trent Bell Photography
This is an example of a transitional powder room in Portland Maine with flat-panel cabinets, medium wood cabinets, multi-coloured walls, a vessel sink, blue floor, granite benchtops, grey benchtops and a freestanding vanity.
This is an example of a transitional powder room in Portland Maine with flat-panel cabinets, medium wood cabinets, multi-coloured walls, a vessel sink, blue floor, granite benchtops, grey benchtops and a freestanding vanity.

Even the teensiest Powder bathroom can be a magnificent space to renovate – here is the proof. Bold watercolor wallpaper and sleek brass accents turned this into a chic space with big personality. We designed a custom walnut wood pedestal vanity to hold a custom black pearl leathered granite top with a built-up mitered edge. Simply sleek. To protect the wallpaper from water a crystal clear acrylic splash is installed with brass standoffs as the backsplash.
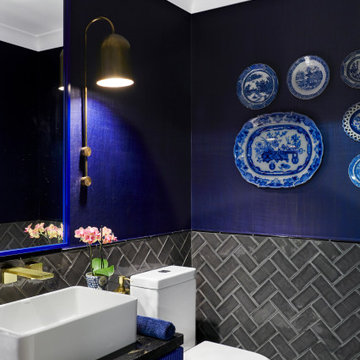
Cobalt blue silk wallpaper, blue and white china, brass wall sconce and custom cabinetry with granite benchtops.
Design ideas for a mid-sized eclectic powder room in Other with louvered cabinets, blue cabinets, a one-piece toilet, gray tile, subway tile, white walls, terrazzo floors, a vessel sink, granite benchtops, grey floor, black benchtops, a freestanding vanity and wallpaper.
Design ideas for a mid-sized eclectic powder room in Other with louvered cabinets, blue cabinets, a one-piece toilet, gray tile, subway tile, white walls, terrazzo floors, a vessel sink, granite benchtops, grey floor, black benchtops, a freestanding vanity and wallpaper.
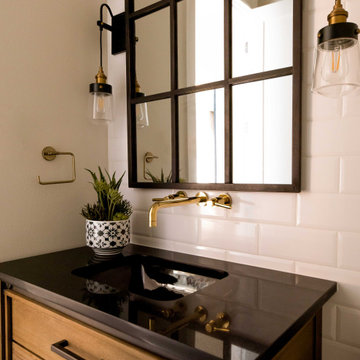
Masculine bathroom with light window pane mirror and black & brass accents
Photographer: Costa Christ Media
Mid-sized transitional powder room in Dallas with flat-panel cabinets, medium wood cabinets, white tile, ceramic tile, white walls, an undermount sink, granite benchtops, black benchtops and a freestanding vanity.
Mid-sized transitional powder room in Dallas with flat-panel cabinets, medium wood cabinets, white tile, ceramic tile, white walls, an undermount sink, granite benchtops, black benchtops and a freestanding vanity.
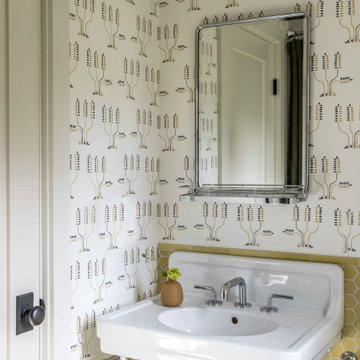
This project started as a cramped cape with little character and extreme water damage, but over the course of several months, it was transformed into a striking modern home with all the bells and whistles. Being just a short walk from Mackworth Island, the homeowner wanted to capitalize on the excellent location, so everything on the exterior and interior was replaced and upgraded. Walls were torn down on the first floor to make the kitchen, dining, and living areas more open to one another. A large dormer was added to the entire back of the house to increase the ceiling height in both bedrooms and create a more functional space. The completed home marries great function and design with efficiency and adds a little boldness to the neighborhood. Design by Tyler Karu Design + Interiors. Photography by Erin Little.
Powder Room Design Ideas with Granite Benchtops and a Freestanding Vanity
2