Powder Room Design Ideas with Granite Benchtops and a Freestanding Vanity
Refine by:
Budget
Sort by:Popular Today
101 - 120 of 125 photos
Item 1 of 3
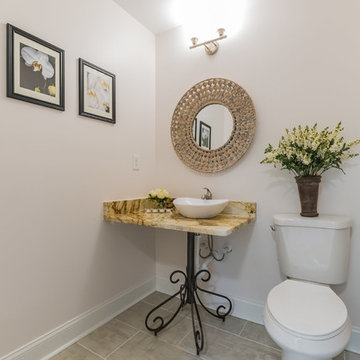
This is an example of a small transitional powder room in Wilmington with a two-piece toilet, white walls, ceramic floors, a vessel sink, granite benchtops, beige floor, multi-coloured benchtops, black cabinets and a freestanding vanity.
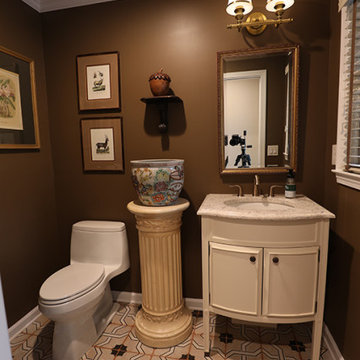
half bath off Kitchen
This is an example of a small powder room in Atlanta with furniture-like cabinets, white cabinets, a one-piece toilet, brown walls, ceramic floors, an undermount sink, granite benchtops, beige floor, beige benchtops and a freestanding vanity.
This is an example of a small powder room in Atlanta with furniture-like cabinets, white cabinets, a one-piece toilet, brown walls, ceramic floors, an undermount sink, granite benchtops, beige floor, beige benchtops and a freestanding vanity.
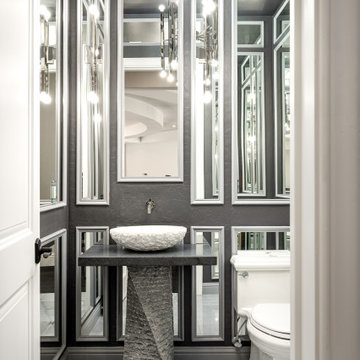
The stunning design of this half bath speak for itself! We love the custom molding and trim with mirrored panels throughout. This modern home boasts coffered ceilings, custom stone flooring, a custom stone vanity, and many other architectural design elements that we can't get enough of.
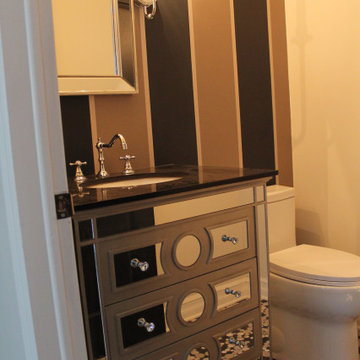
The same marble "bubble tiles" from the front entry were used for the powder room floor.
Inspiration for a small transitional powder room in Montreal with furniture-like cabinets, black cabinets, a one-piece toilet, multi-coloured walls, an undermount sink, granite benchtops, multi-coloured floor, black benchtops, a freestanding vanity and wallpaper.
Inspiration for a small transitional powder room in Montreal with furniture-like cabinets, black cabinets, a one-piece toilet, multi-coloured walls, an undermount sink, granite benchtops, multi-coloured floor, black benchtops, a freestanding vanity and wallpaper.
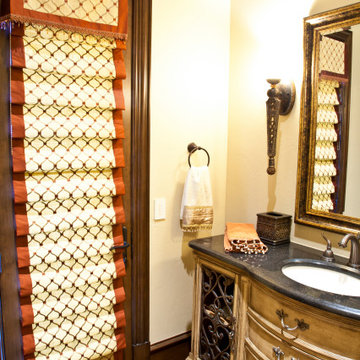
Guest bath needed a glass door to the pool covered. Added an edge band all over with beaded trim on the valance and bottom for more texture. When it's custom you can do anything!

Design ideas for a mid-sized transitional powder room in Tampa with recessed-panel cabinets, black cabinets, white tile, marble, black walls, marble floors, a vessel sink, granite benchtops, black benchtops, a freestanding vanity and wallpaper.
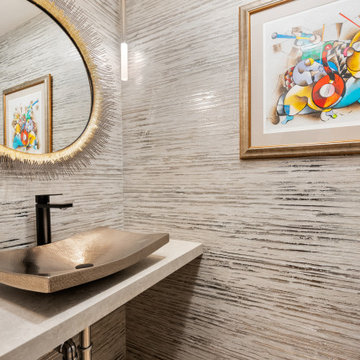
Photo of a midcentury powder room in Boston with multi-coloured walls, granite benchtops, white benchtops and a freestanding vanity.
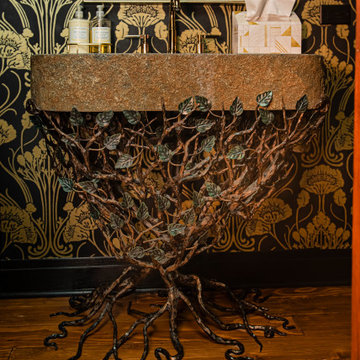
Every detail of this European villa-style home exudes a uniquely finished feel. Our design goals were to invoke a sense of travel while simultaneously cultivating a homely and inviting ambience. This project reflects our commitment to crafting spaces seamlessly blending luxury with functionality.
In the powder room, the existing vanity, featuring a thick rock-faced stone top and viny metal base, served as the centerpiece. The prior Italian vineyard mural, loved by the clients, underwent a transformation into the realm of French Art Deco. The space was infused with a touch of sophistication by incorporating polished black, glistening glass, and shiny gold elements, complemented by exquisite Art Deco wallpaper, all while preserving the unique character of the client's vanity.
---
Project completed by Wendy Langston's Everything Home interior design firm, which serves Carmel, Zionsville, Fishers, Westfield, Noblesville, and Indianapolis.
For more about Everything Home, see here: https://everythinghomedesigns.com/

Renovated Powder Room, New Tile Flooring, New Vanity with Sink and Faucet. Replaced Interior Doors
Inspiration for a mid-sized modern powder room in New York with flat-panel cabinets, brown cabinets, a one-piece toilet, green walls, ceramic floors, an undermount sink, granite benchtops, white floor, black benchtops, a freestanding vanity and wallpaper.
Inspiration for a mid-sized modern powder room in New York with flat-panel cabinets, brown cabinets, a one-piece toilet, green walls, ceramic floors, an undermount sink, granite benchtops, white floor, black benchtops, a freestanding vanity and wallpaper.
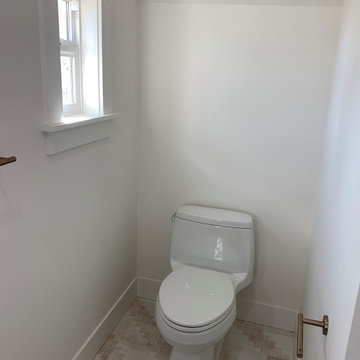
Design ideas for a mid-sized contemporary powder room with furniture-like cabinets, blue cabinets, black and white tile, stone slab, white walls, ceramic floors, an undermount sink, granite benchtops, multi-coloured floor, multi-coloured benchtops and a freestanding vanity.
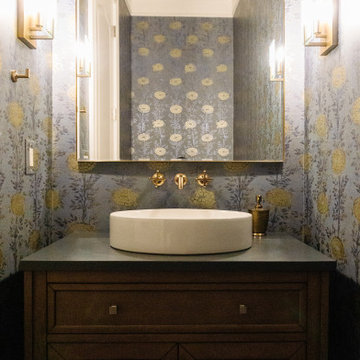
This enchantingly renovated bathroom exudes a sense of vintage charm combined with modern elegance. The standout feature is the captivating botanical wallpaper in muted tones, adorned with a whimsical floral pattern, setting a serene and inviting backdrop. A curved-edge, gold-trimmed mirror effortlessly complements the luxurious brushed gold wall-mounted fixtures, enhancing the room's opulent vibe. The pristine white, modern above-counter basin rests gracefully atop a moody-hued countertop, contrasting beautifully with the rich wooden cabinetry beneath. The chic and minimalistic wall sconces cast a warm and welcoming glow, tying together the room's myriad of textures and tones. This bathroom, with its delicate balance of old-world charm and contemporary flair, showcases the epitome of tasteful design and craftsmanship.

"Speakeasy" is a wonderfully moody contemporary black, white, and gold wallpaper to make a dramatic feature wall. Bold shapes, misty blushes, and golds make our black and white wall mural a balanced blend of edgy, moody and pretty. Create real gold tones with the complimentary kit to transfer gold leaf onto the abstract, digital printed design. The "Speakeasy"mural is an authentic Blueberry Glitter painting converted into a large format wall mural.
This mural comes with a gold leaf kit to add real gold leaf in areas that you really want to see shine!!
Each mural comes in multiple sections that are approximately 24" wide.
Included with your purchase:
*Gold or Silver leafing kit (depending on style) to add extra shine to your mural!
*Multiple strips of paper to create a large wallpaper mural
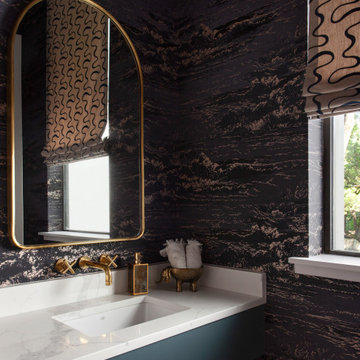
Our Austin studio gave this new build home a serene feel with earthy materials, cool blues, pops of color, and textural elements.
---
Project designed by Sara Barney’s Austin interior design studio BANDD DESIGN. They serve the entire Austin area and its surrounding towns, with an emphasis on Round Rock, Lake Travis, West Lake Hills, and Tarrytown.
For more about BANDD DESIGN, click here: https://bandddesign.com/
To learn more about this project, click here:
https://bandddesign.com/natural-modern-new-build-austin-home/
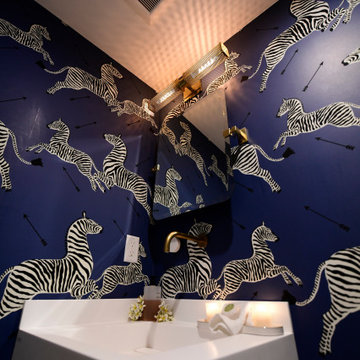
This is an example of a small modern powder room in Boston with open cabinets, white cabinets, a one-piece toilet, mosaic tile floors, an undermount sink, granite benchtops, black floor, white benchtops, a freestanding vanity, coffered and wallpaper.

Inspiration for a mid-sized contemporary powder room in Vancouver with shaker cabinets, beige cabinets, a one-piece toilet, gray tile, mosaic tile, light hardwood floors, a vessel sink, granite benchtops, beige floor, beige benchtops and a freestanding vanity.
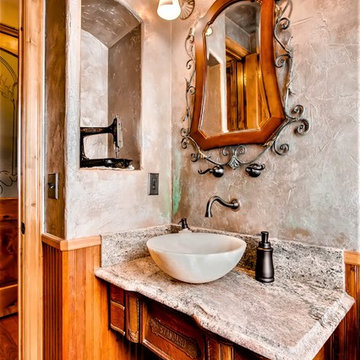
Virtuance
Design ideas for a mid-sized arts and crafts powder room in Denver with furniture-like cabinets, medium wood cabinets, beige tile, stone slab, beige walls, medium hardwood floors, granite benchtops, brown floor, beige benchtops, a freestanding vanity, decorative wall panelling and a vessel sink.
Design ideas for a mid-sized arts and crafts powder room in Denver with furniture-like cabinets, medium wood cabinets, beige tile, stone slab, beige walls, medium hardwood floors, granite benchtops, brown floor, beige benchtops, a freestanding vanity, decorative wall panelling and a vessel sink.
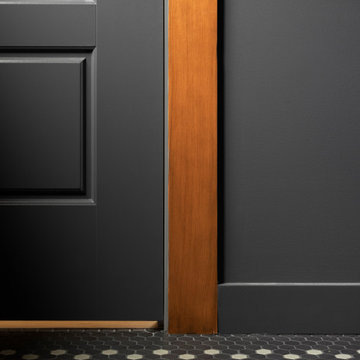
Design ideas for a small powder room in Seattle with flat-panel cabinets, medium wood cabinets, grey walls, pebble tile floors, an undermount sink, granite benchtops, grey floor, black benchtops and a freestanding vanity.
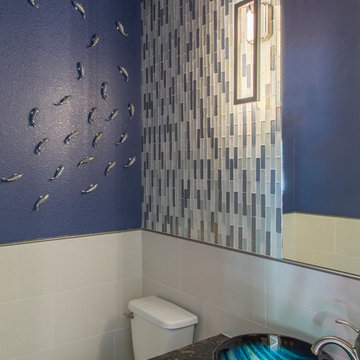
The blue glass vessel sink served as the inspiration for this entire space. Iridescent glass tile frames the mirror and looks like water trickling down the wall.
Photographer: Daniel Angulo
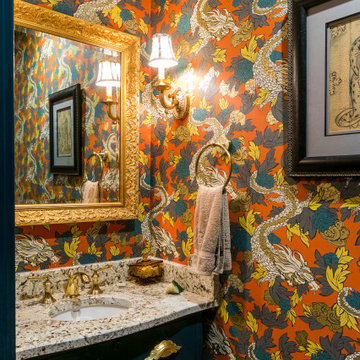
This traditional Cape Cod was ready for a refresh including the updating of an old, poorly constructed addition. Without adding any square footage to the house or expanding its footprint, we created much more usable space including an expanded primary suite, updated dining room, new powder room, an open entryway and porch that will serve this retired couple well for years to come.
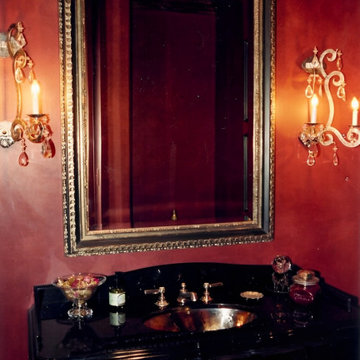
Design ideas for a mid-sized traditional powder room in Other with furniture-like cabinets, dark wood cabinets, a two-piece toilet, red walls, slate floors, an undermount sink, granite benchtops, multi-coloured floor, black benchtops and a freestanding vanity.
Powder Room Design Ideas with Granite Benchtops and a Freestanding Vanity
6